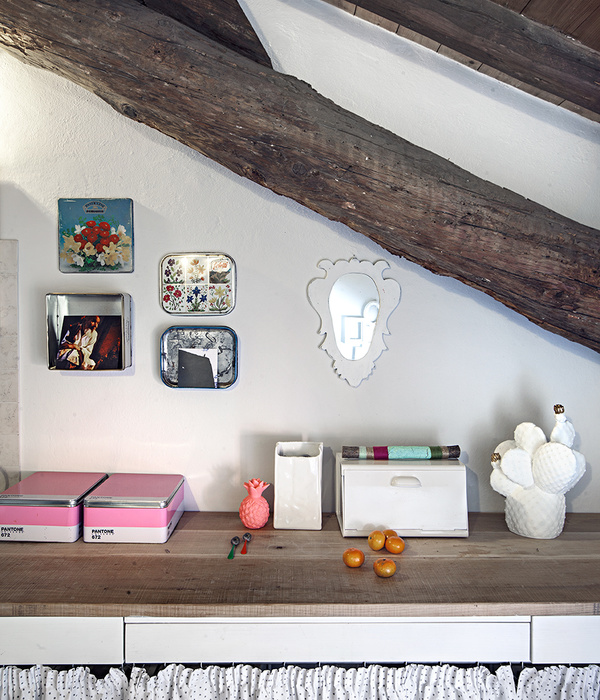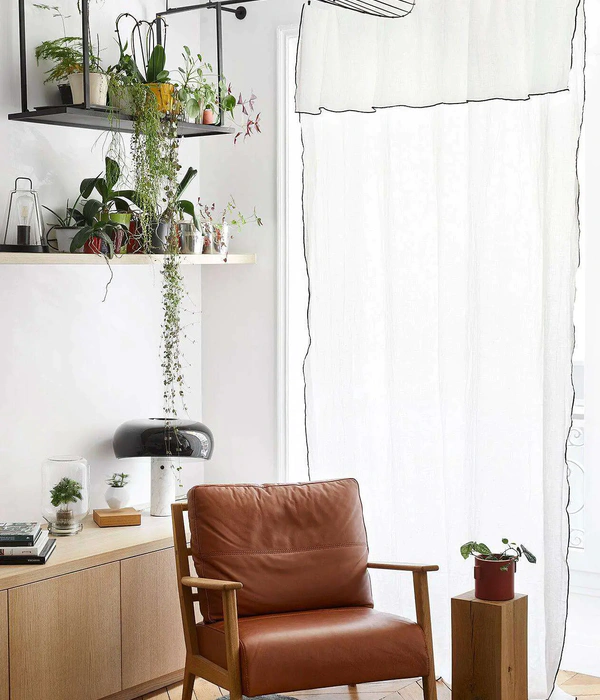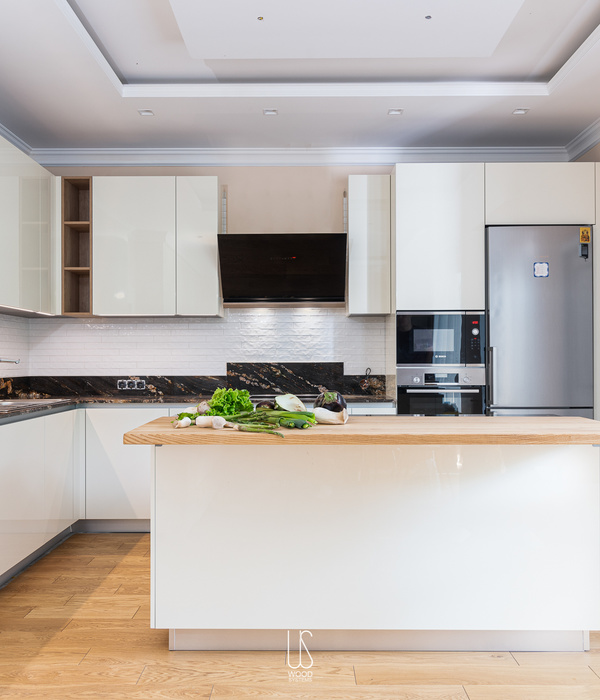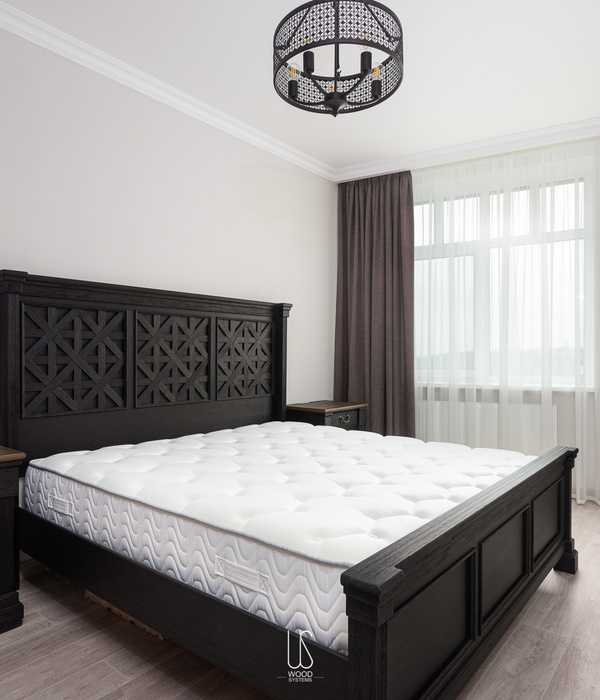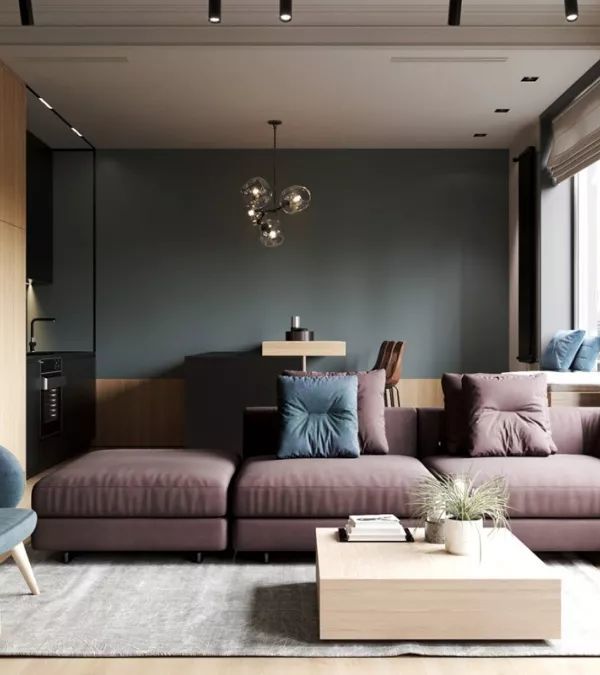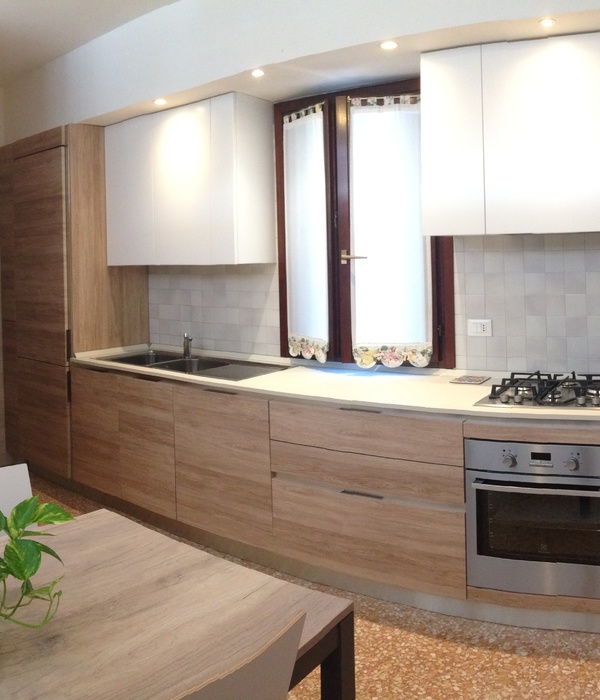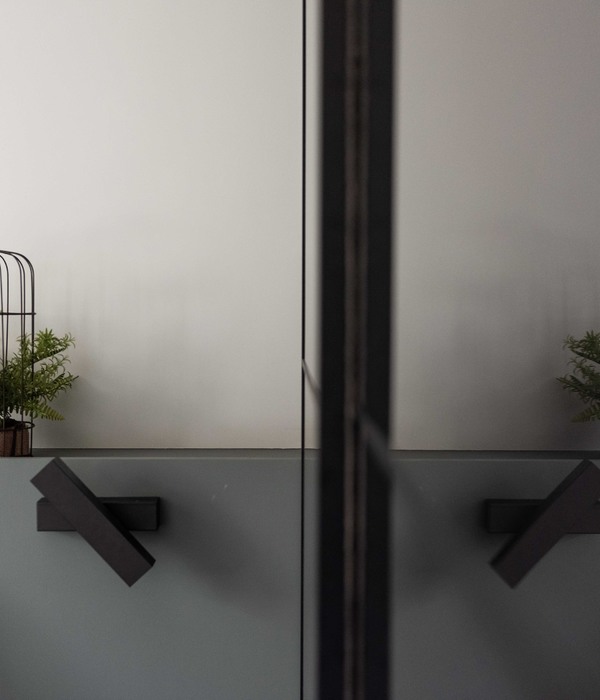This renovation is the latest evolution of a Sydney terrace house which has been the family home of our client since childhood. Sam Crawford Architects is the second architect to work on this house, building upon a 2012 renovation that connected the rear of the terrace to the garden and introduced strategic light-wells.
The brief for the project was to update the house internally with emphasis on creating light-filled, elegant minimalist spaces that would allow the client’s remarkable art collection to be the main protagonist. At just over 5m wide, the site is long and narrow, a garage-top studio is located on the rear-lane of the property, book-ending the garden that opens into the dining room. The only new spaces that have been added are a 2.5m extension to the dining room and a study in the attic. The kitchen and bathrooms have been re-modelled, and flooring and finishes updated throughout. The garden has been re-designed to create an outdoor entertaining area and a low-maintenance, water-efficient native garden.
Light has been used throughout this renovation to create a radical transformation. In the kitchen, existing windows have been enlarged to capture the reflected light from the south-facing light-well. A highlight window and a skylight bring gentle washes of light into the dining room while creating intimate moments to dwell. The stairwell, which is traditionally the darkest part of a Sydney terrace-house, has been transformed into a luminous sculptural space. A new perforated metal stair connects the first floor with the studio in the attic allowing daylight to filter from an operable skylight all the way to the ground floor.
The base material palette is neutral; off-form concrete to the new extension, extra wide Douglas Fir floorboards, white walls, ceiling, and perforated metal stair. The bathrooms bring a pop of colour and texture with a warm terrazzo floor tile that has been paired with figured stone vanity tops and fresh sage-green cabinetry. The kitchen is sleek and sophisticated with stainless steel benchtops and an integrated sink. The tapware and kitchen appliances are practical and beautiful. The lighting design throughout is minimalist, with ceiling-mounted downlights and flexible magnet track lights in the kitchen and dining room.
{{item.text_origin}}


