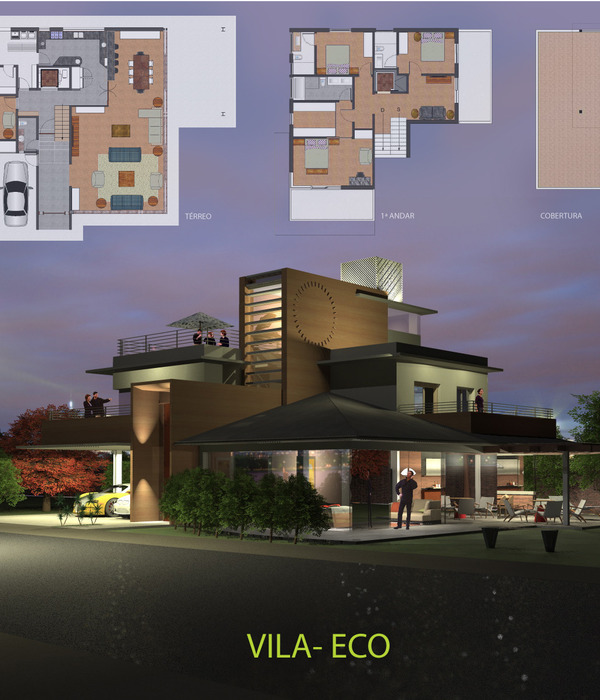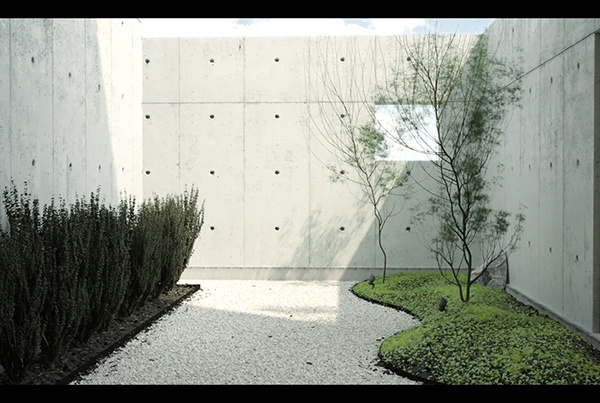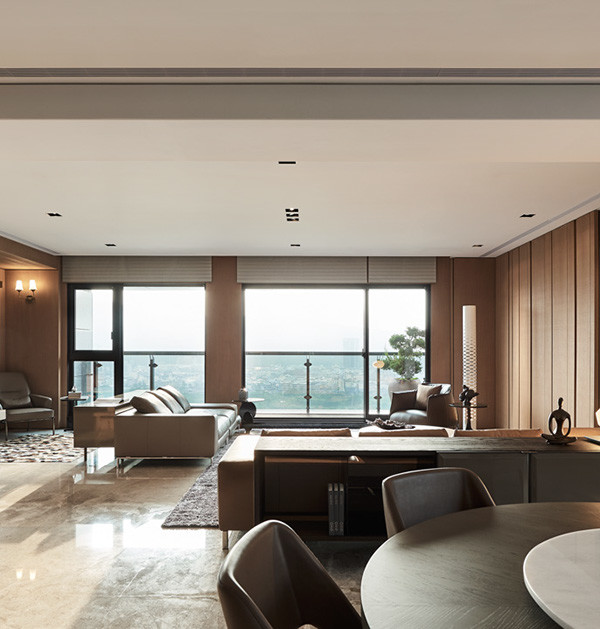Asif Khan, renowned British architecture studio, has designed the Expo Entry Portals, three spectacular gateways to Expo 2020 Dubai that will grant entry to visitors from 20 October. The structures are the first works to be unveiled from the studio’s design of more than six kilometres of Expo 2020 Public Realm.
The portals are a futuristic exploration of the traditional “mashrabiya", an elegant design element used across the region to control light and airflow.
Each portal’s remarkable appearance comes from being woven entirely from strands of ultralightweight carbon fibre composite that lend incredible structural strength. This enables the ethereal portal structures to stand 21 metres high and 30 metres long, without any additional support. From afar the portals appear to be composed of translucent planes, which up close visitors discover are made from hundreds of fine lines of structure.
The portals feature two vast doors – each door is 21 metres high and 10.5 metres wide – which will be opened every morning of the 173 days of Expo 2020 Dubai in a symbolic act of welcoming the world. They lead visitors to tree-filled arrival courtyards, also designed by Khan, in each of the three Expo 2020 districts: Opportunity, Mobility and Sustainability.
The project is the outcome of a three-year iterative design process working hand in hand with a manufacturer specialising in large format carbon composite components and an aircraft engineer. The final geometric pattern resolves the requirements of structural strength against material efficiency, wind permeability, shading quantity and manufacturing time.
Adding to the rich lineage of innovative structures from past World Expos, these portals are a future form of architecture which is inspired by the aesthetic of the region.
Khan’s wider Public Realm design interweaves a six-kilometre linear park with the entire length of concourse, alongside a running track, walking paths of soft and hard materials and places to rest. Among these are a seating project, designed in collaboration with Lebanese typographer Lara Captan, water features, plants and trees which complete the environment. Representing the lines left on the desert as people journeyed across the landscape, the multitude of lines in the ground follow the concourses, flowing and converging with each other using a language of pattern work inspired by the UAE’s traditional sadu weaving. The design enables people to explore the Expo’s vastness at their own pace. After Expo, it will become a permanent streetscape for the new District 2020.
{{item.text_origin}}












