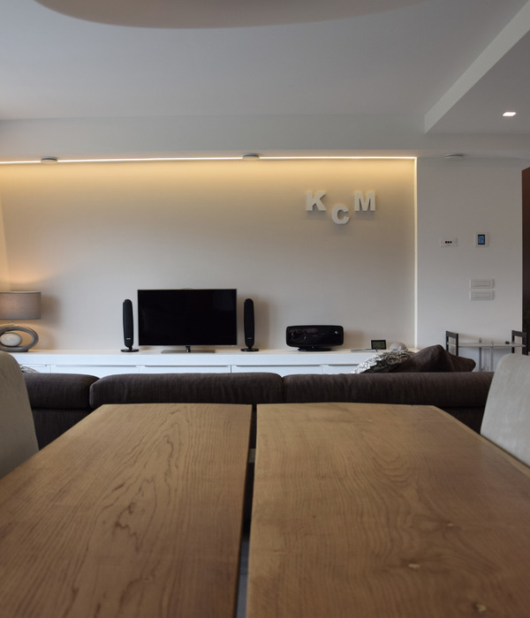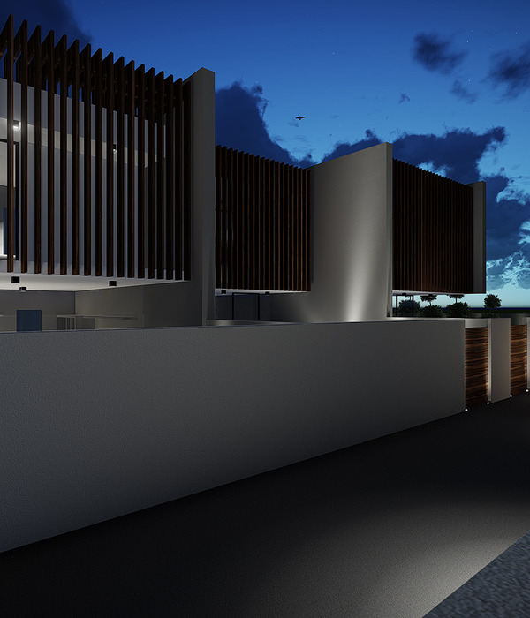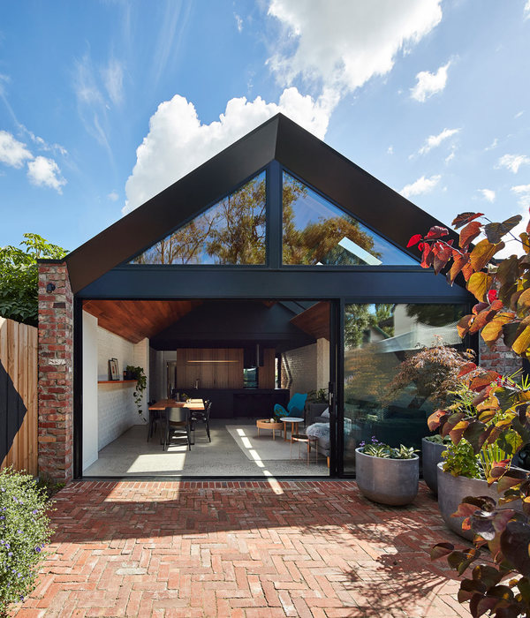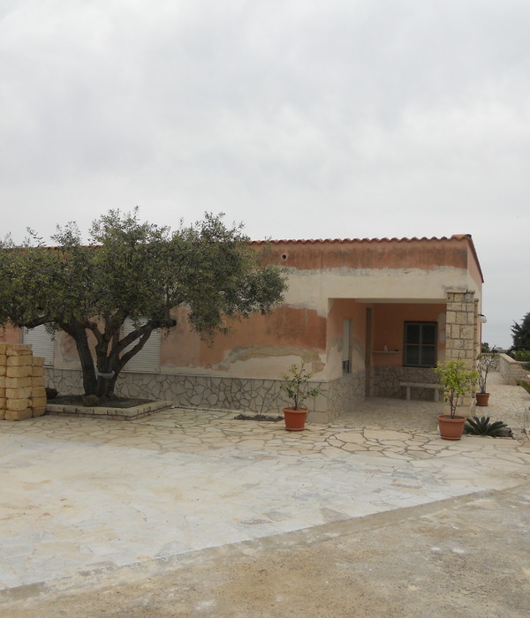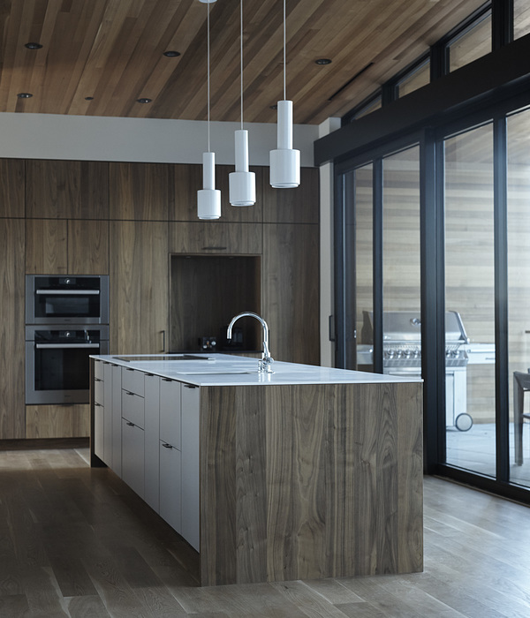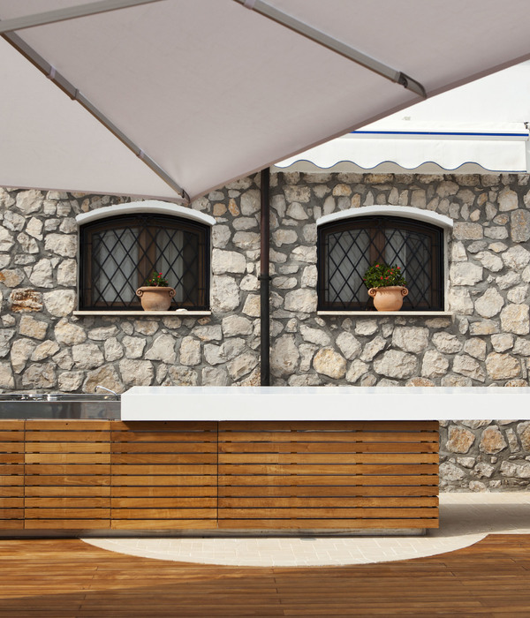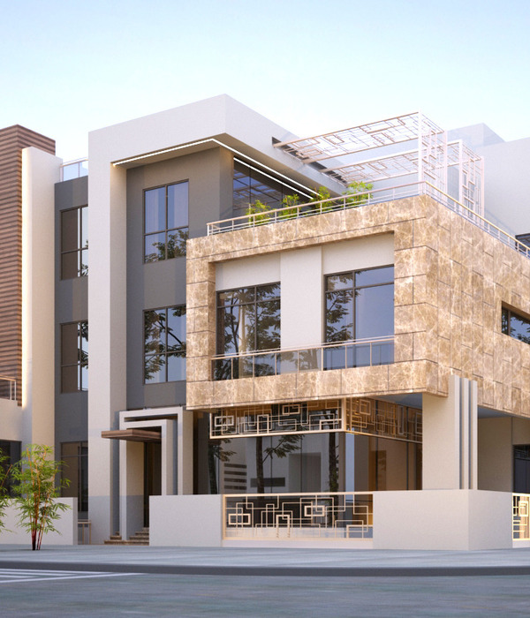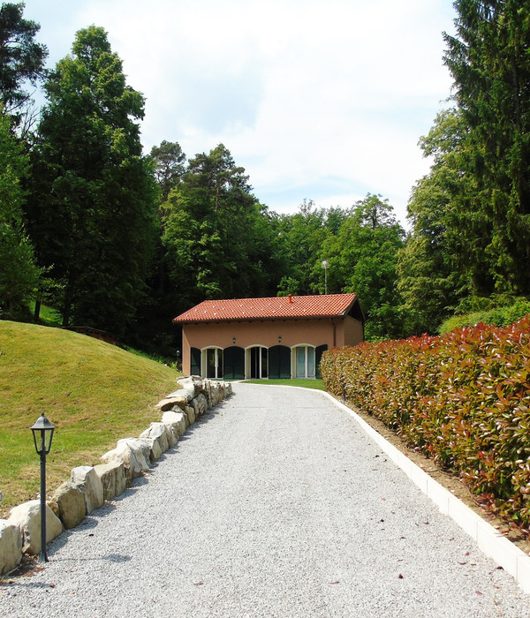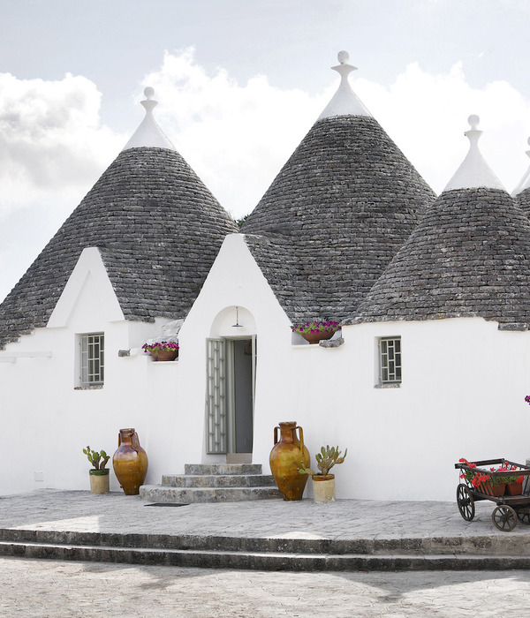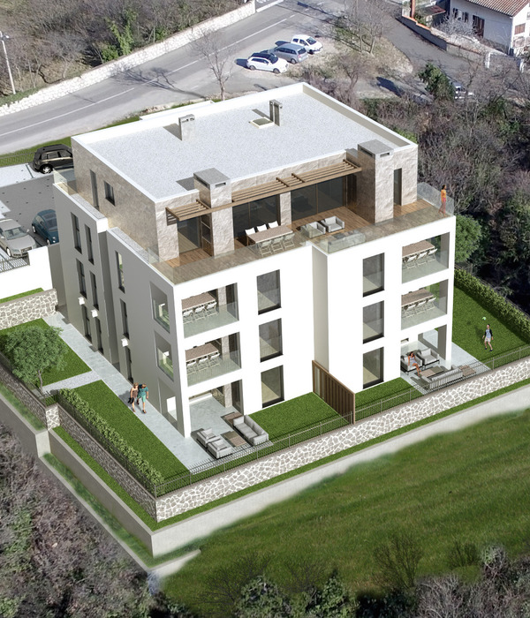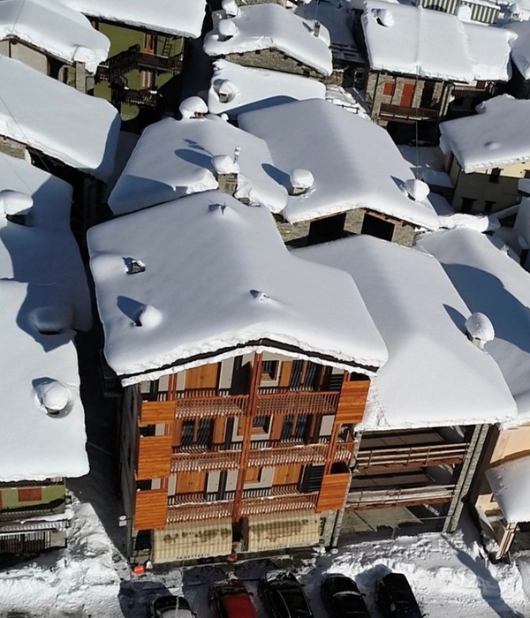立陶宛私人招待客房,自然与建筑的和谐共生
本项目是一个由Heima Architects设计打造的位于立陶宛北部的私人招待客房。这栋135平方米的建筑是一个较大休闲建筑群内的一部分。项目位于一个山丘上,靠近一片能够俯瞰山谷和河流水域的树林。为了避免对树木的砍伐,该招待客房选在树丛间进行布局。最终形成了一个由四个体块组成的独特建筑,并与周围的自然环境紧密相连。
A private guest house designed by Heima Architects is situated in northern Lithuania. The 135-square-meter building is part of a larger complex of recreational buildings. It is located on a hill near a group of trees overlooking the valley and the existing water basin. The layout of the guest house is organized among the trees seeking to avoid their deforestation. This resulting in a unique house with 4 volumes and a close connection with the surrounding nature.
▼建筑概览,Overall view
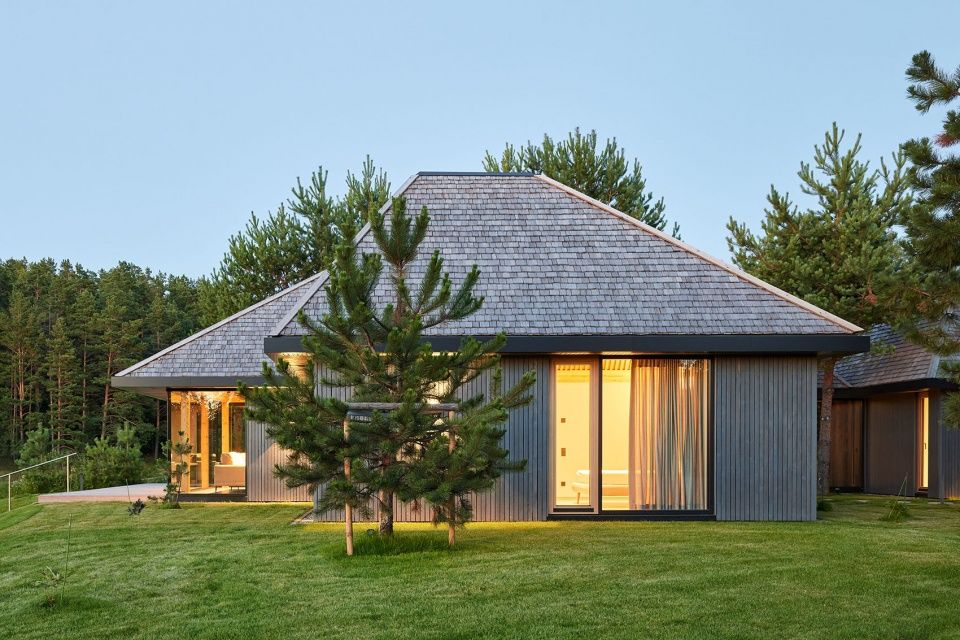
▼建筑位于山坡最高处,The building is located on the highest part of the hill
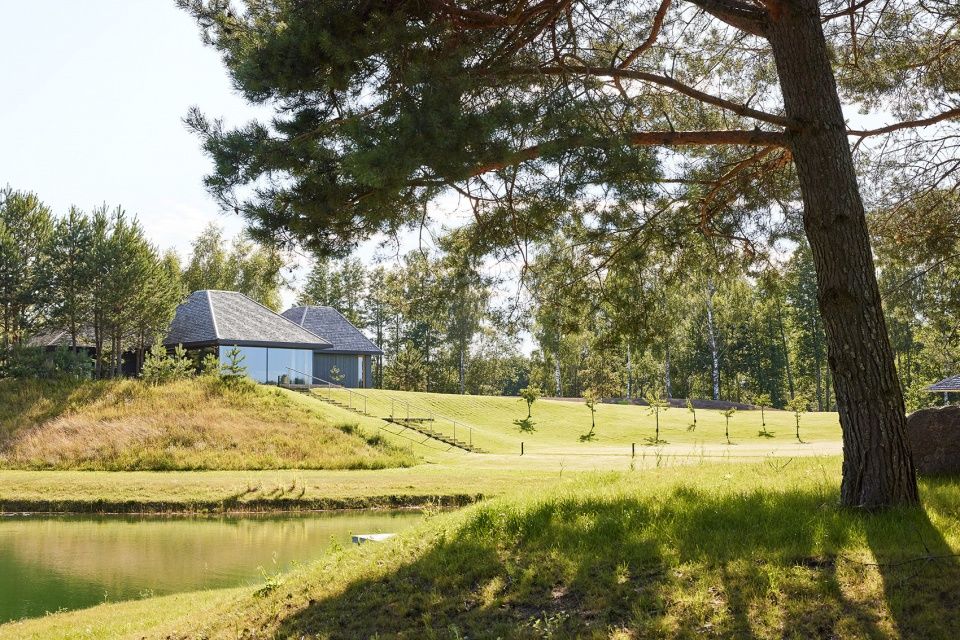
▼丛林掩映间的客房,Guest rooms in the bush
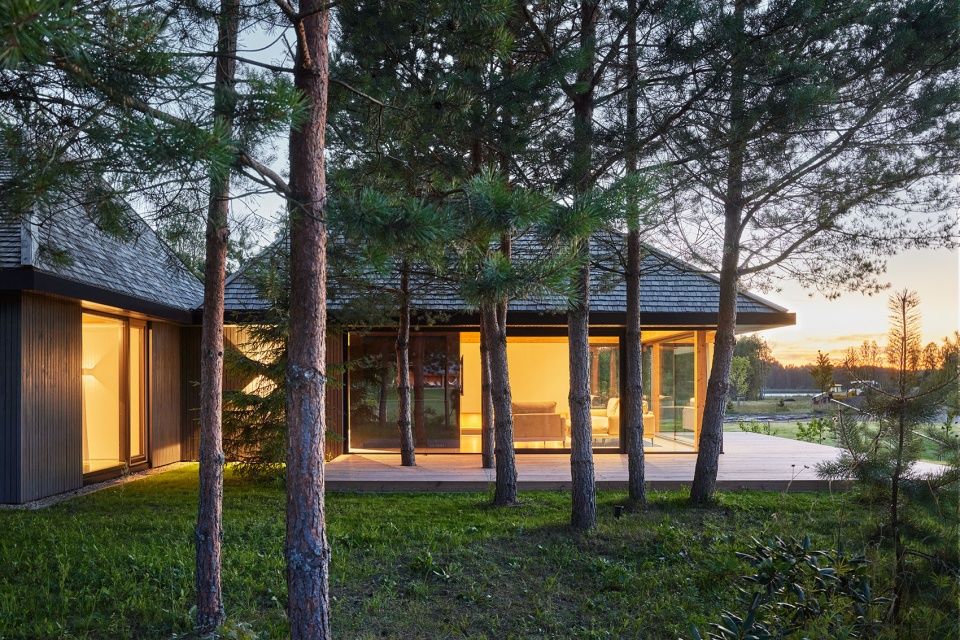
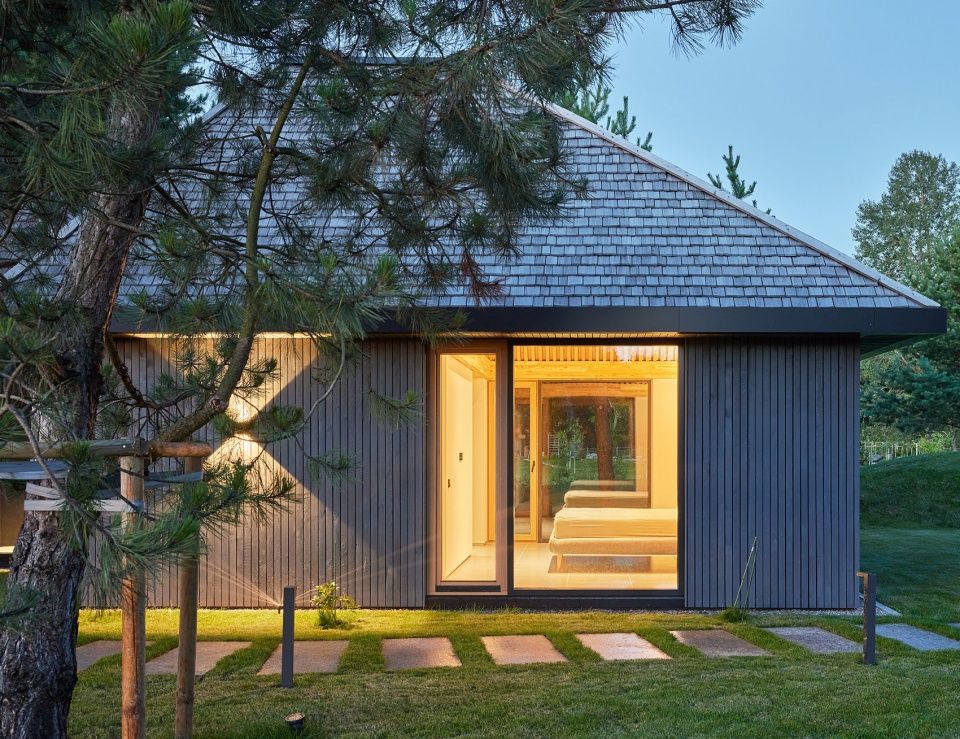
这个招待客房是由三间酒店式的卧室和一个为聚集活动准备的共享厨房、会客厅组成的。虽然卧室相对私密,但透明的走廊和共享空间使宾客能够聚集在一起并享受到周围乡间的美景。由于该建筑位于地块的最高处,人们能够在不离开公共区域的情况下轻松地看到池塘和建筑群的其他部分。每逢温暖的季节,在这里举办的活动可以延伸至与周围树木有互动的大露台上。
The guesthouse consists of three hotel-type bedrooms with bathrooms and a shared kitchen-parlor room for joint activities. While the bedrooms are private, the transparency of the corridor and shared spaces invite residents to spend time together and enjoy the rural background. Since the house is on the highest part of the plot, one can easily see ponds and the rest of the complex without leaving the shared area. During warm seasons activities could extend to the big terrace, which incorporates some of the existing trees around the house.
▼从草坪看向建筑,View from the lawn towards the building
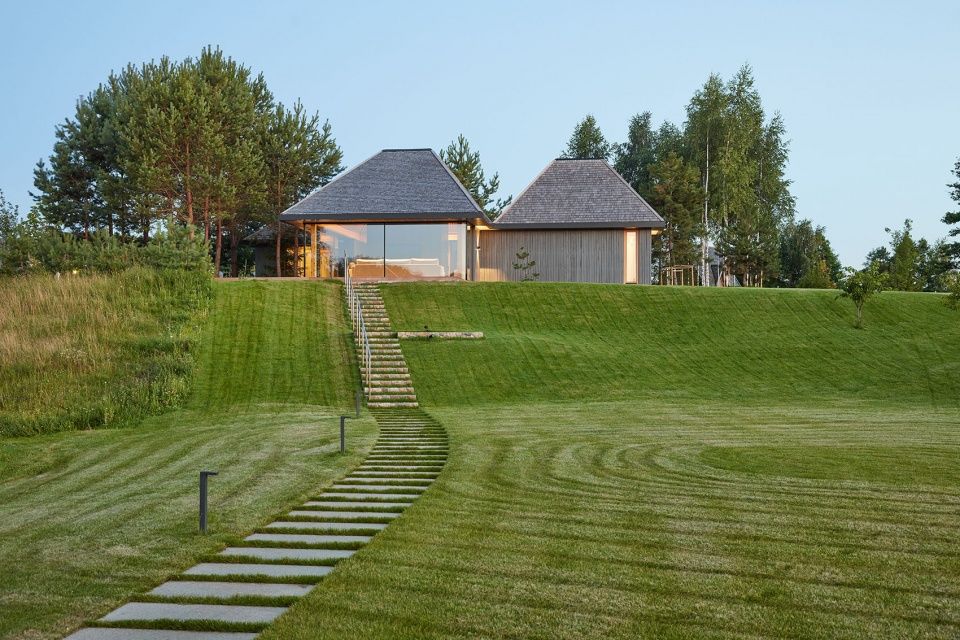
▼客房入口小径,Entrance path
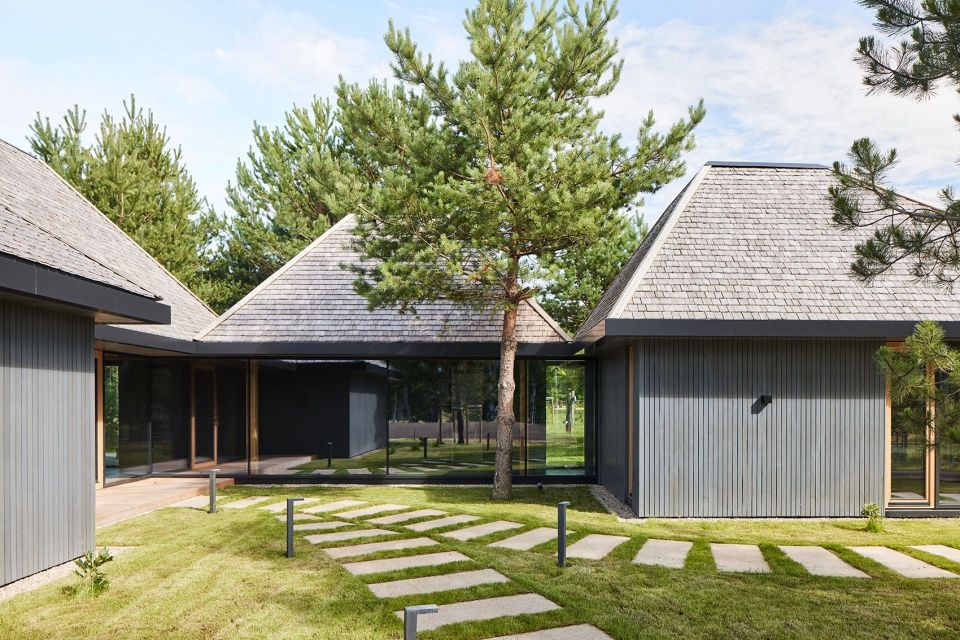
这片建筑群的主要元素是倾斜的坡屋顶,屋顶之下由四个体量组成并定义了建筑不同的空间。这四个体量的形状各不相同,唯一的共同点是顶部都开有天窗。屋顶结构暴露在室内,和其余结构元素作为室内的点缀。室内的其余部分是由中性的深色和白色调组成,采光井为主要区域和卧室的每个卫生间提供了自然光线。
The main architectural elements of the complex are sloped roofs, which form four volumes and define different spaces in the house. Each is different in shape, but all have skylights at the top. Inside exposed roof and the rest of the structural elements serve as accents of the interior. The rest of the interior consists of neutral dark and white tones. Lightwells add natural light to the main area and each bathroom of the bedrooms.
▼顶部天窗,The skylights at the top
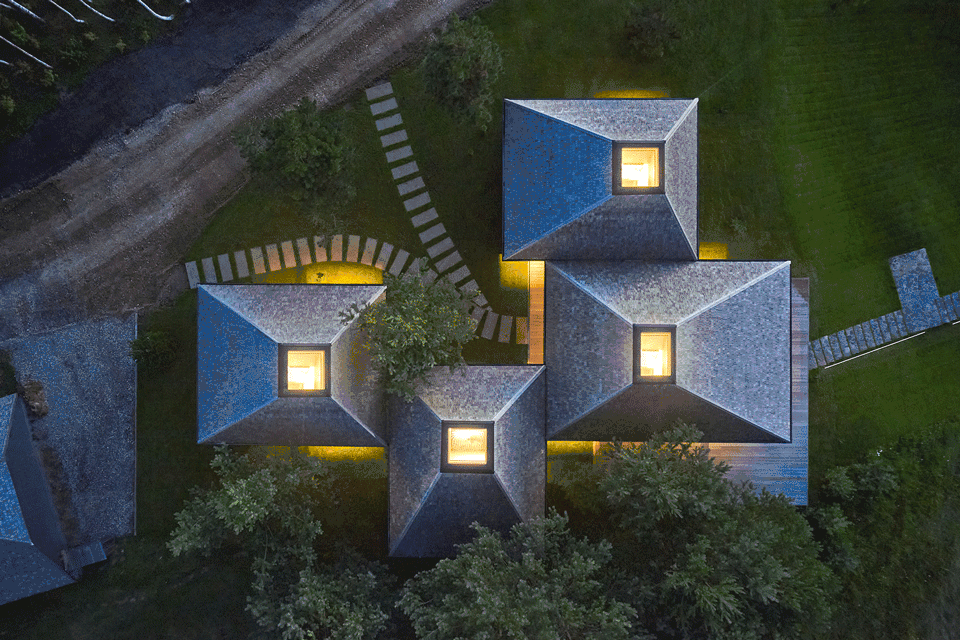
▼透明的走廊,Transparent corridor
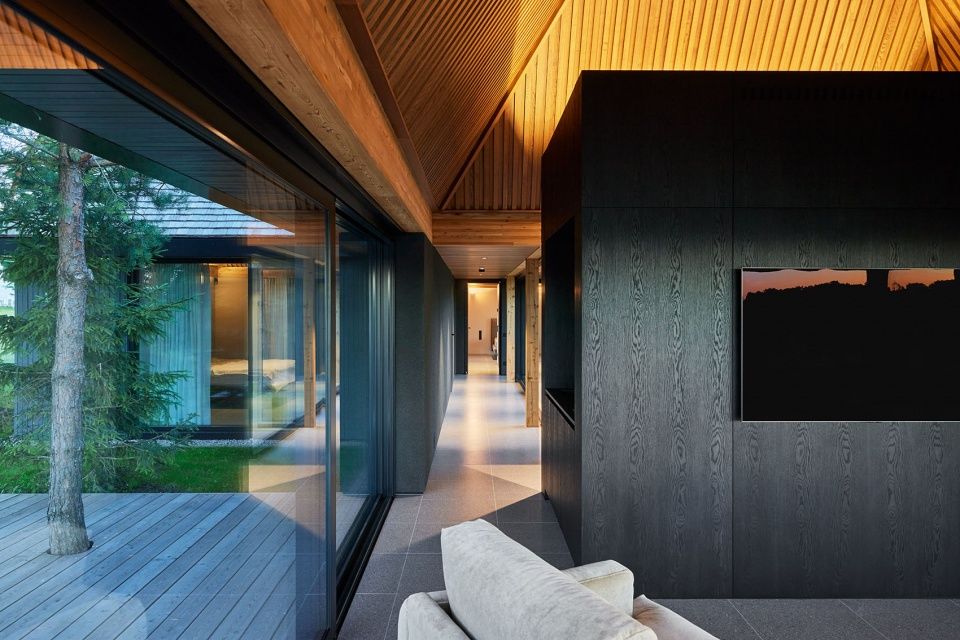
▼起居室,Living room
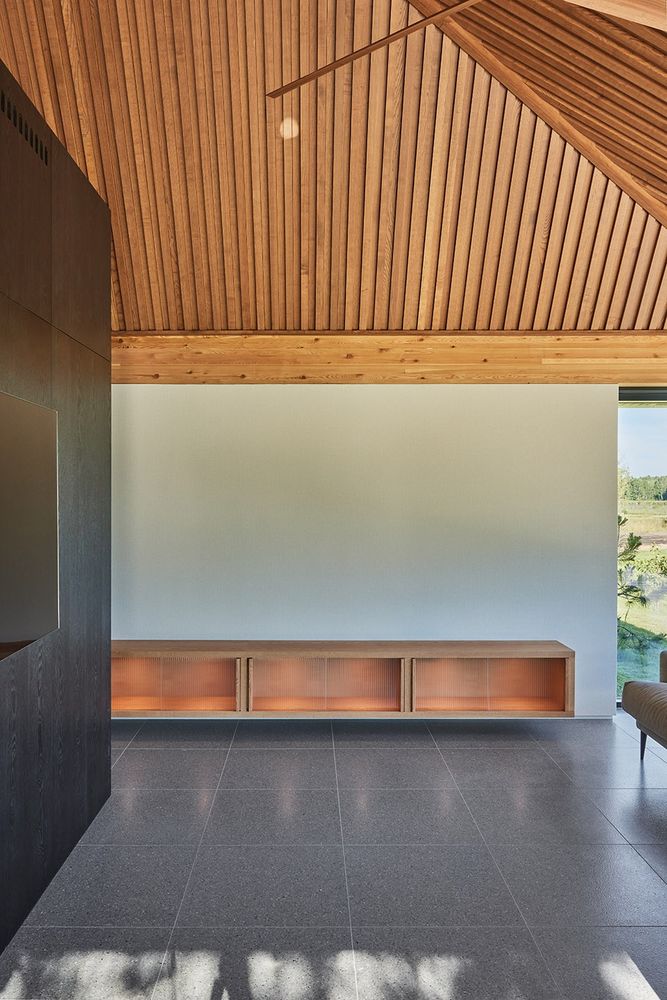
▼卧室,Bedroom
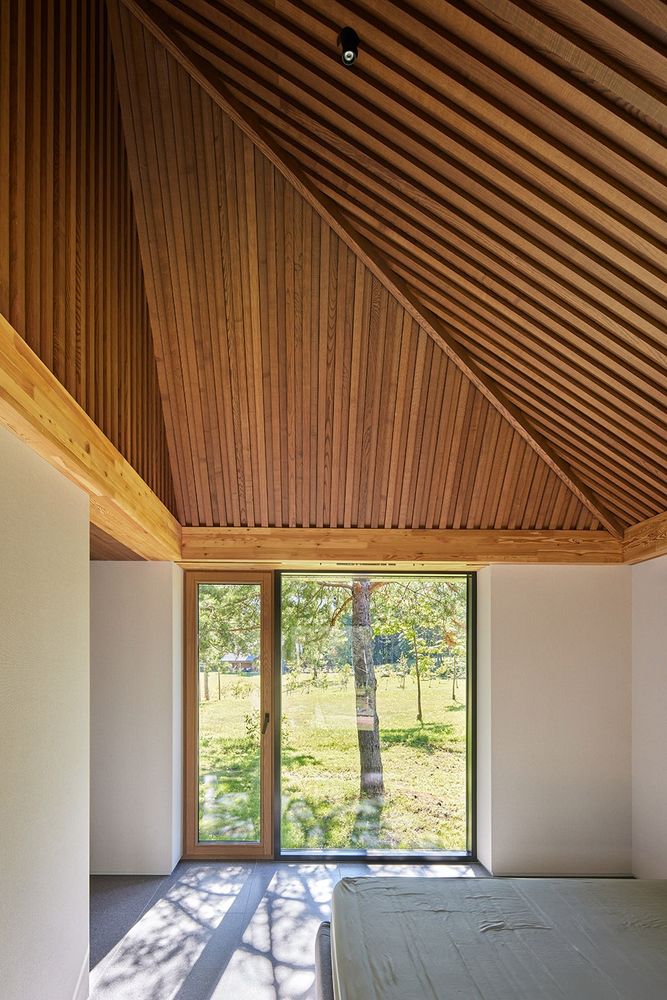
▼室内材质细节,Wooden details
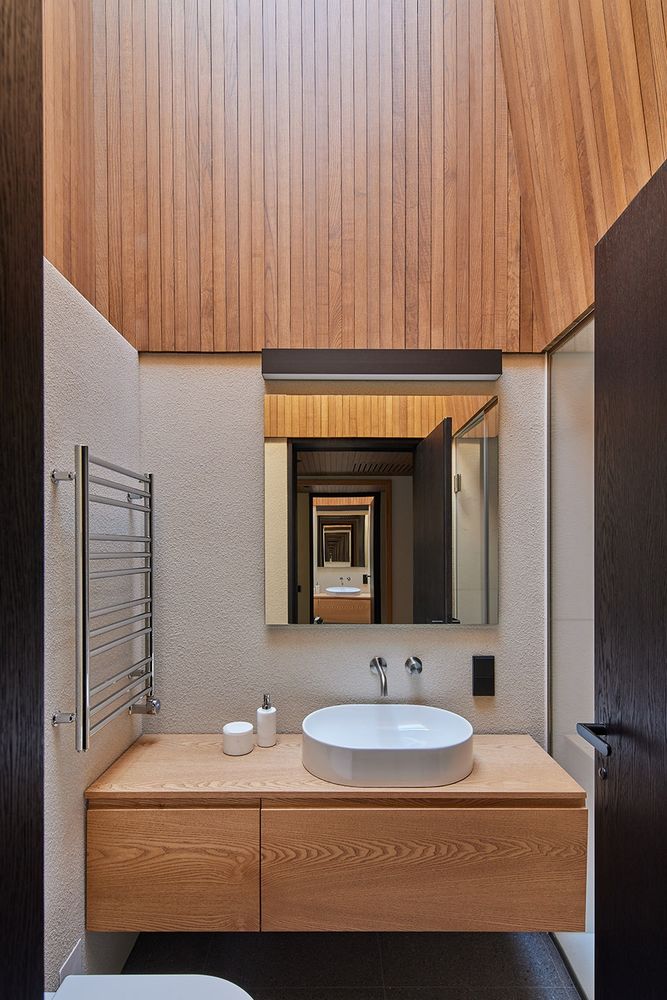
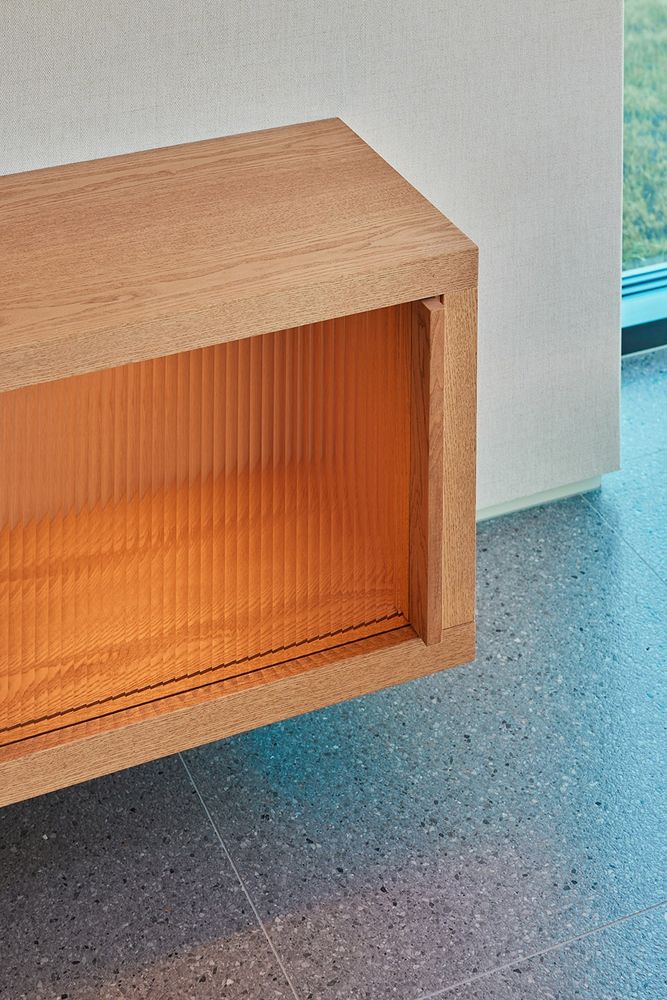
本项目所采用的材料是天然的,这是收到周围自然环境的影响。建筑外墙是木质的,屋顶则被橡木瓦片所覆盖。室内空间也使用了大量的木材——主要结构和家具均有木质细节。石质的地砖和灰泥材质的墙面作为背景材料出现在客房中的不同空间内。
Materials used in the project are natural, as the surrounding nature dictates. The exterior walls are wooden and the roof is covered in oak shingles. The interior spaces also have a lot of wooden details: mainly structural elements and furniture. Stone tile flooring and stucco for the walls also appear as background materials for different spaces of the guest house.
▼夜览,Night view
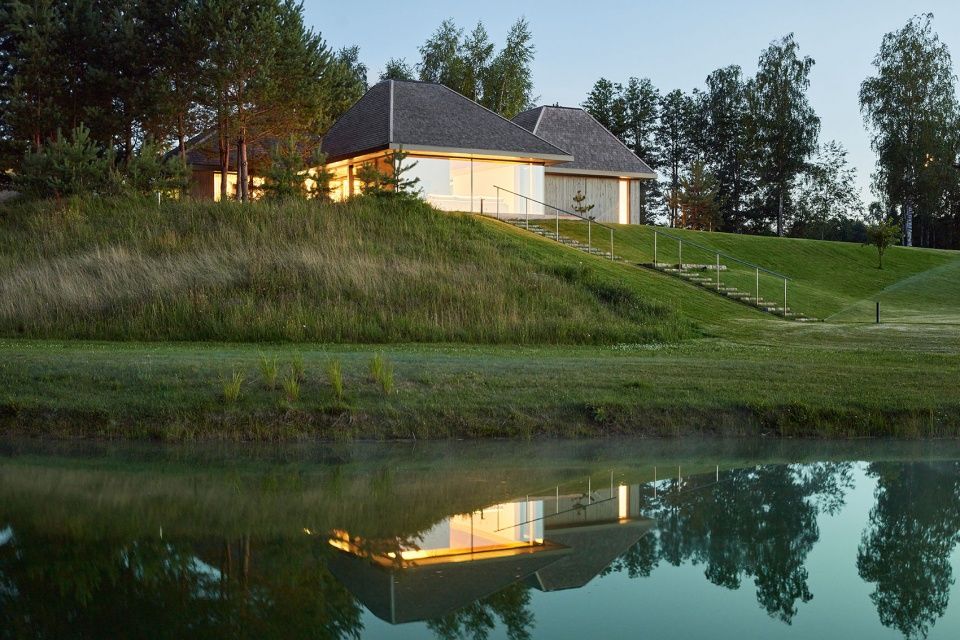
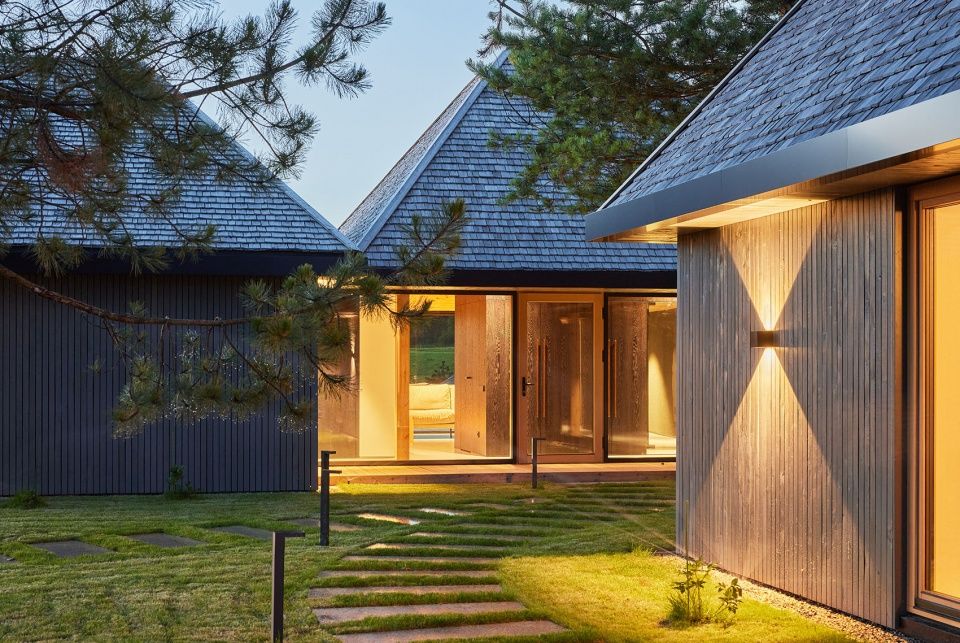
▼平面图,plan
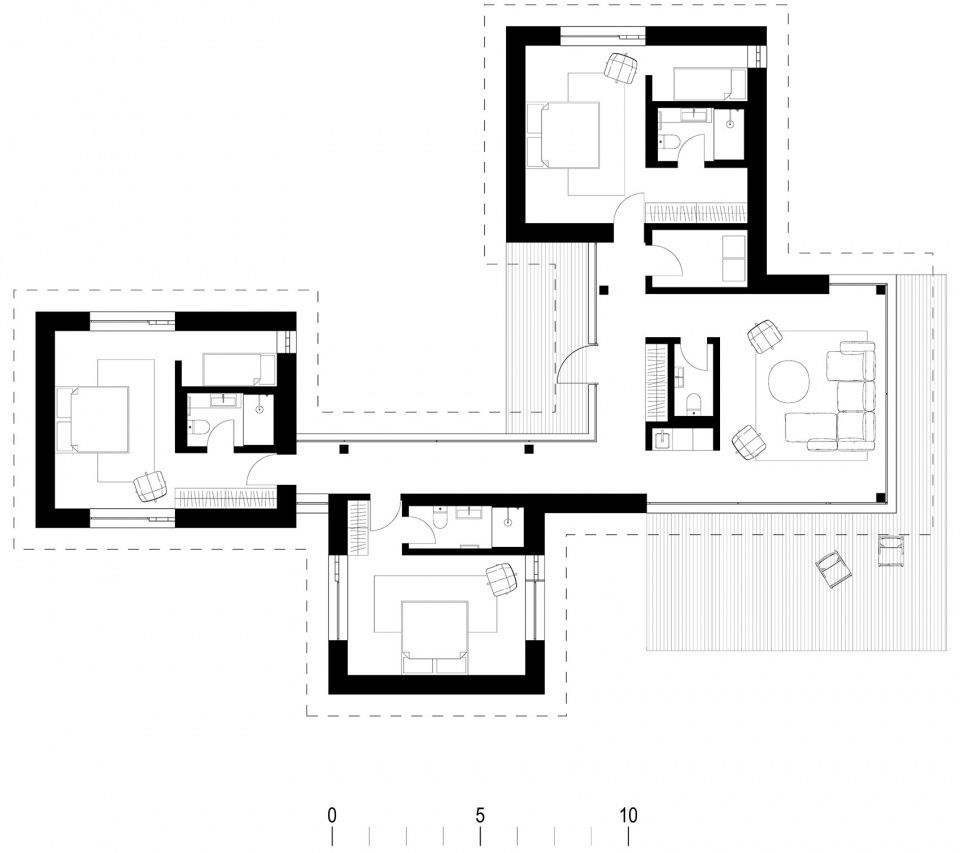
▼剖面图,section
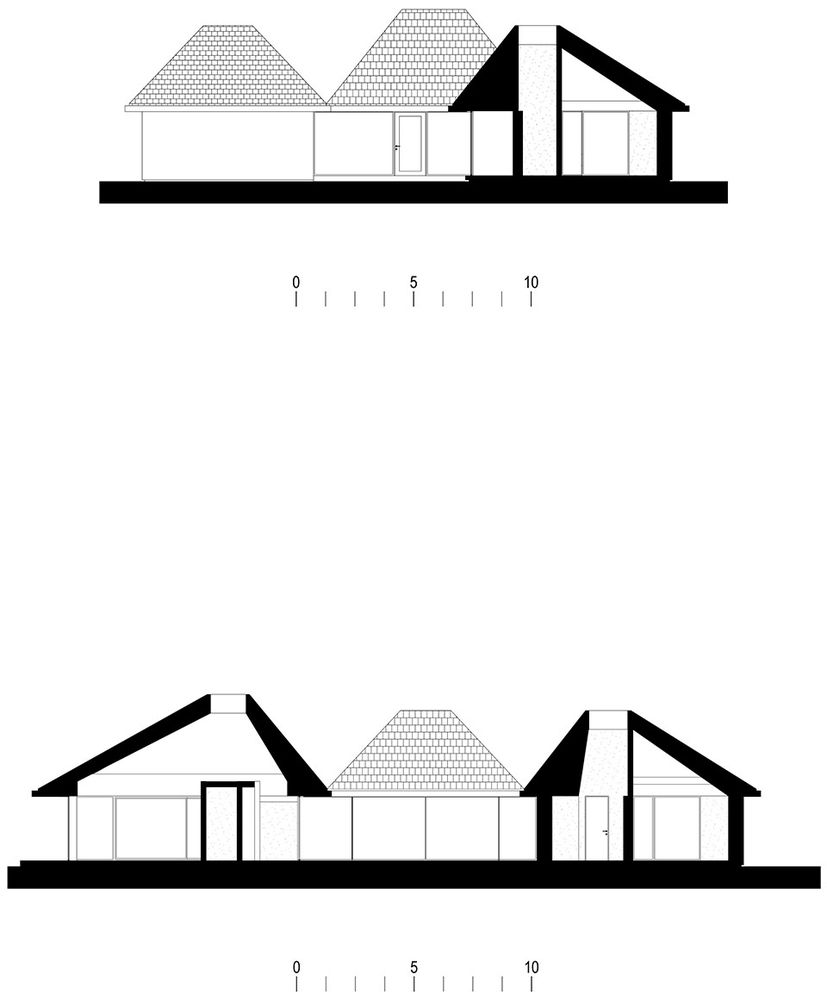
Project Name: Guest House
Office Name: HEIMA architects
Office Website: https://heima.lt/en/home/
Year: 2022
Location: Lithuania
Area: 150
Authors: HEIMA architects
Photographer: Norbert Tukaj



