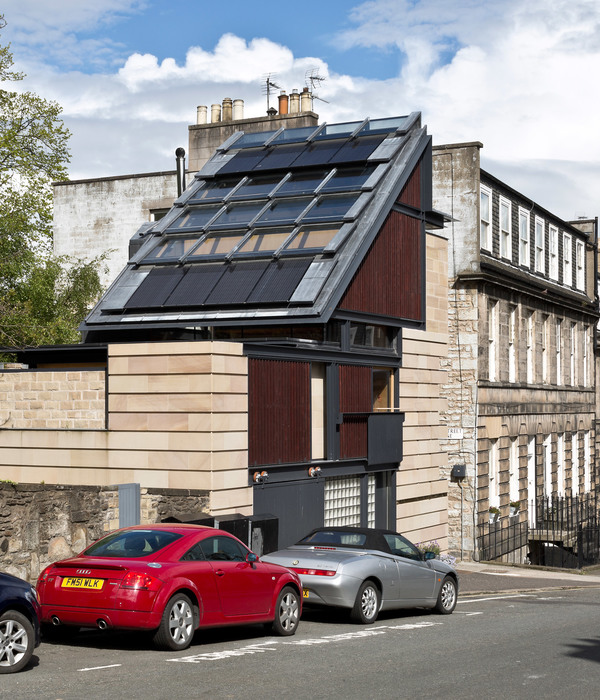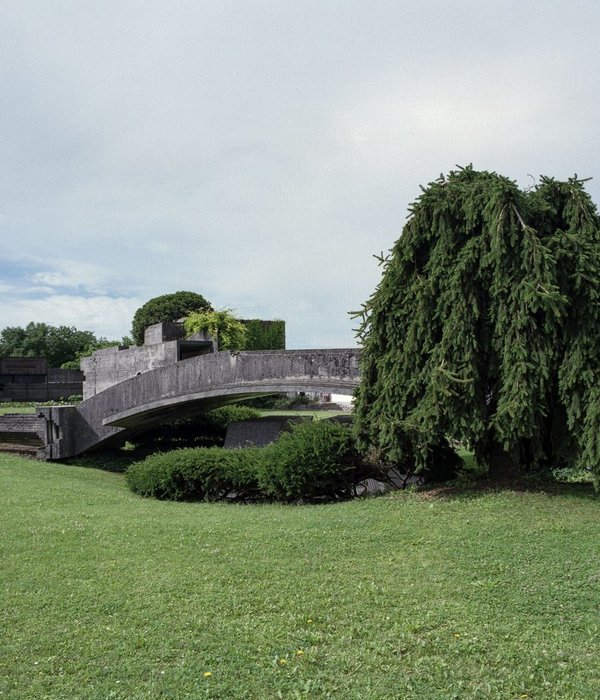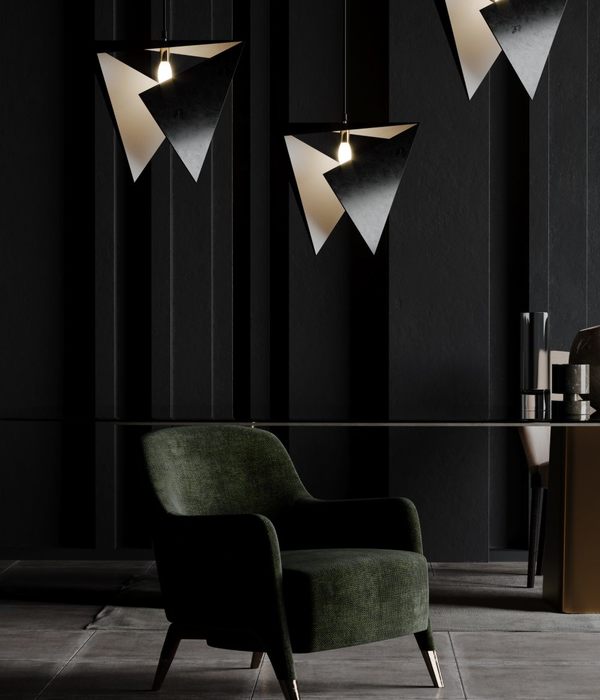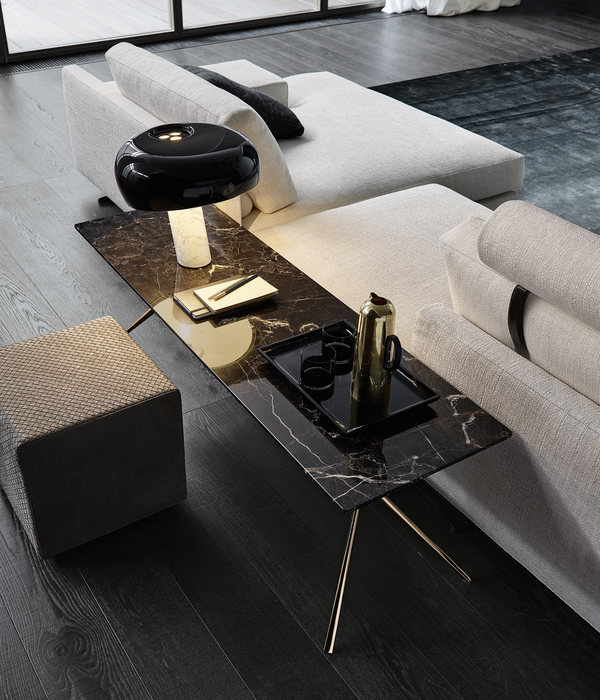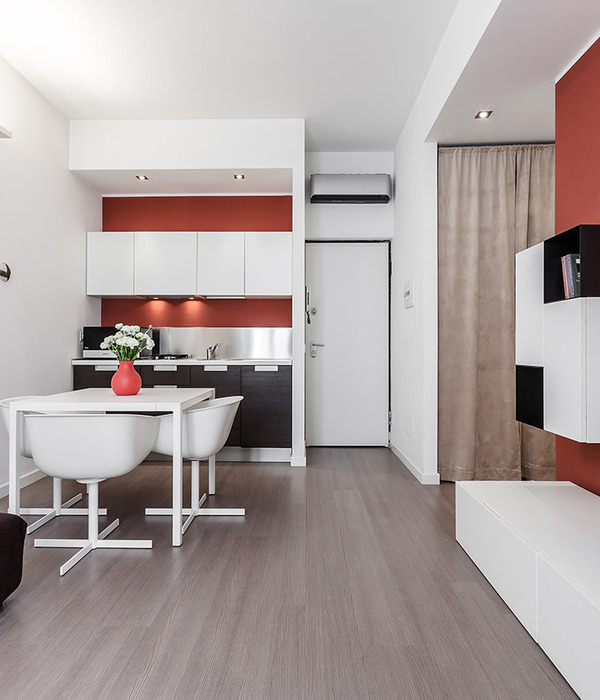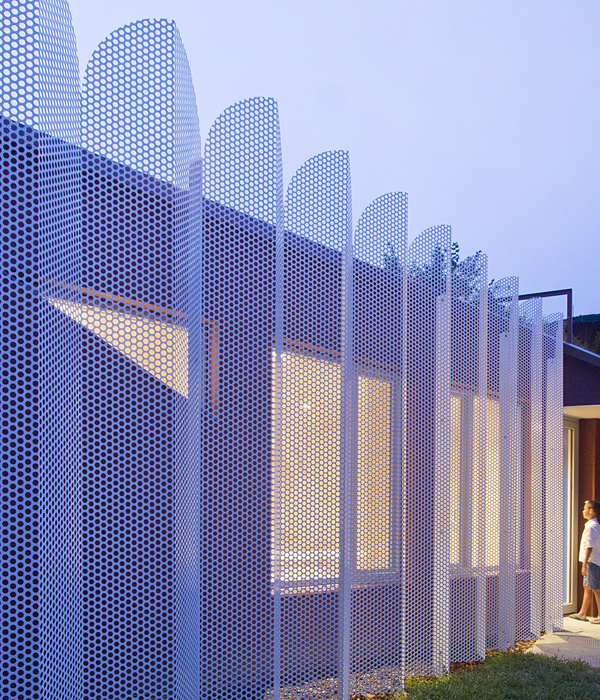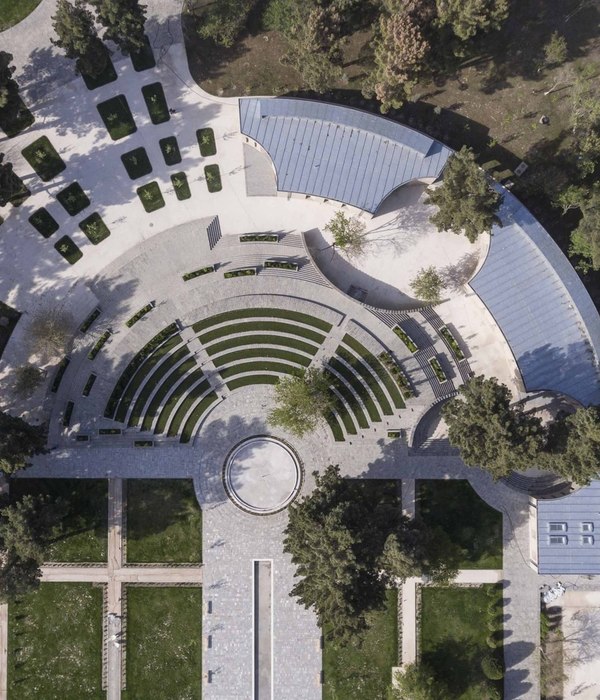英文名称:Iran Elburz R01 Residential
位置:伊朗 厄尔布尔士
设计公司:IDA Studio
摄影师:Hossein Farahani
R01住宅是一栋能源自给自足的、两层楼的建筑体量,这栋住宅是为一栋老年人夫妇设计的,这是他们的第二住宅。住宅拥有着简单但是吸引人的空间,在住宅的各个地方都可以看到塔里干湖的美丽风景。与场址保持一致、位置、天气和对清洁能源的使用这些因素对住宅来说是最具有讨论价值的点。对于住宅来说,灵活性和简单主义是主要的设计策略。
业主们最渴望的设计是让住宅拥有看向位于场址北侧的湖泊的宽视野,以及克服天气条件及隐私方面的问题:这里的冬天非常寒冷。我们选择了简单但是最有用的方法:住宅的建筑体量被设计成了一个面对着湖泊的巨大的眼睛。为了达到这个效果,我们在住宅的立方体形式上增加了一个开口,住宅的北侧全部都是使用的玻璃。为了克服塔里干湖区域中冬天太过于严寒的问题,我们在住宅中设置了地板供暖系统,即使是阳台也有覆盖。
译者:蝈蝈
The R01 villa is an energy self-sufficient, two story building which is designed as an old couple’s second house. Simple but attractive spaces, Taleghan lake view from all around the villa, conformity with site, location and climate and using clean energy are the most discussed points of the house. Flexibility and simplicity are the main design policies of the project.
The owner’s most wanted concept was to have a wide view over the lake which is located in the north of the site, to overcome the climate conditions and privacy: very cold weather in winter. Simple yet most sufficient methods have been chosen: the building has been designed as a big eye, facing the lake. To achieve this, an opening has been added to the villa’s cubic form and the northern side is fully covered with glass. To overcome cold winters of the Taleghan area, floor heating system has been laid all over the place, even in the balcony.
伊朗厄尔布尔士R01住宅外部实景图
伊朗厄尔布尔士R01住宅局部实景图
伊朗厄尔布尔士R01住宅外部夜景实景图
伊朗厄尔布尔士R01住宅内部实景图
伊朗厄尔布尔士R01住宅剖面图
{{item.text_origin}}



