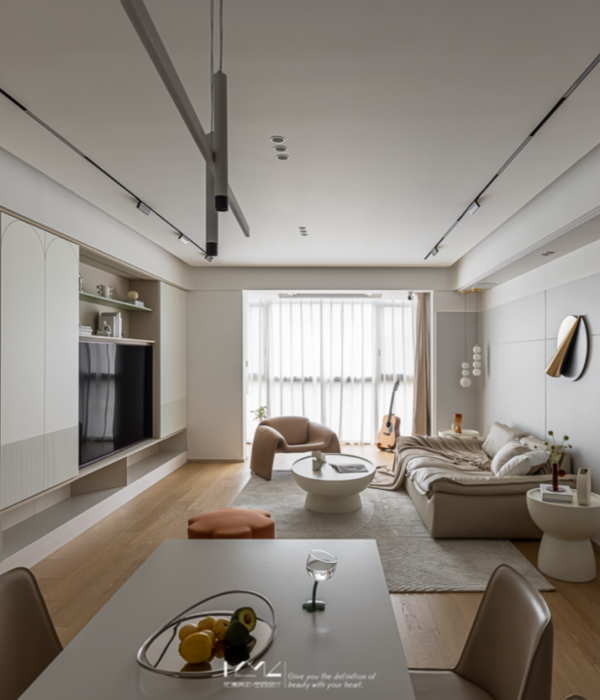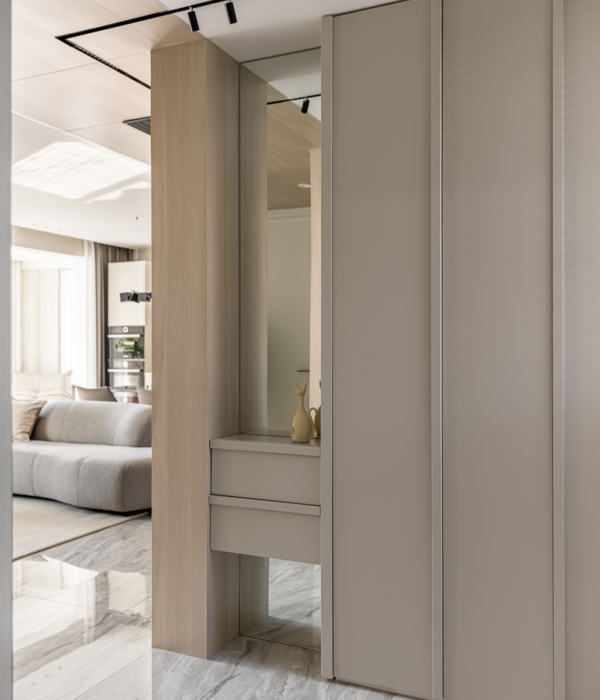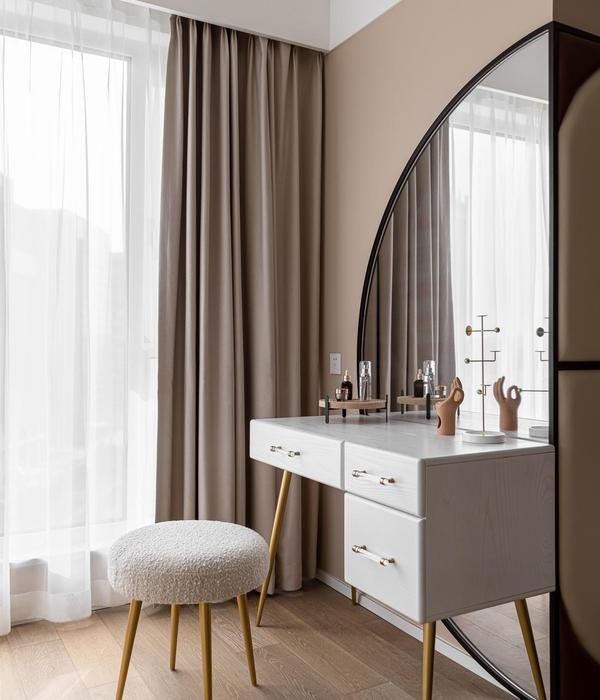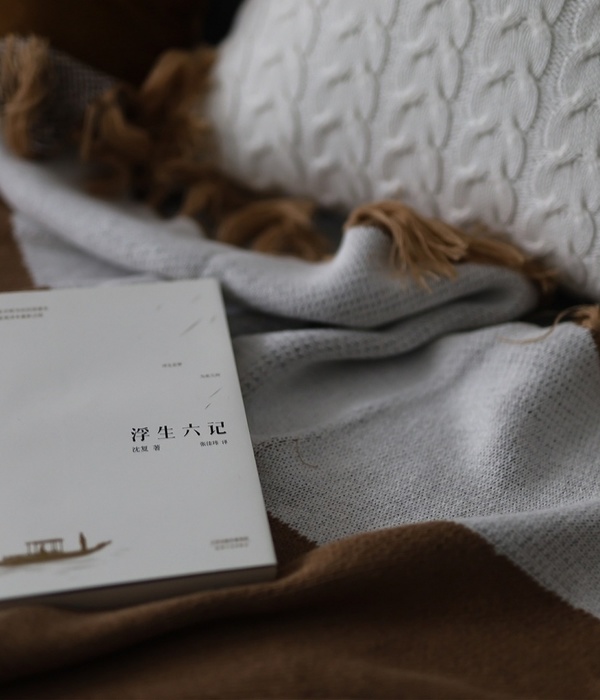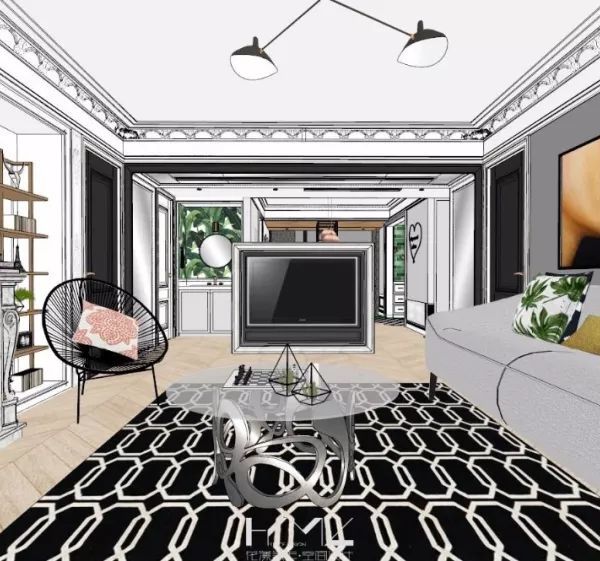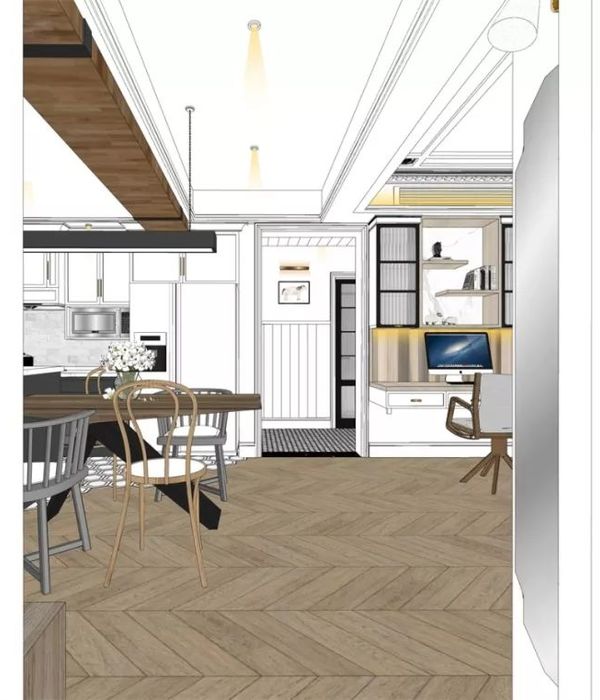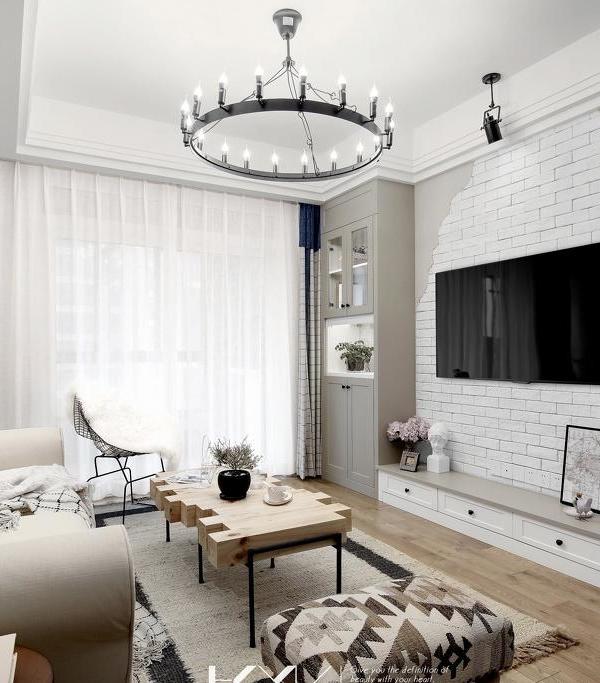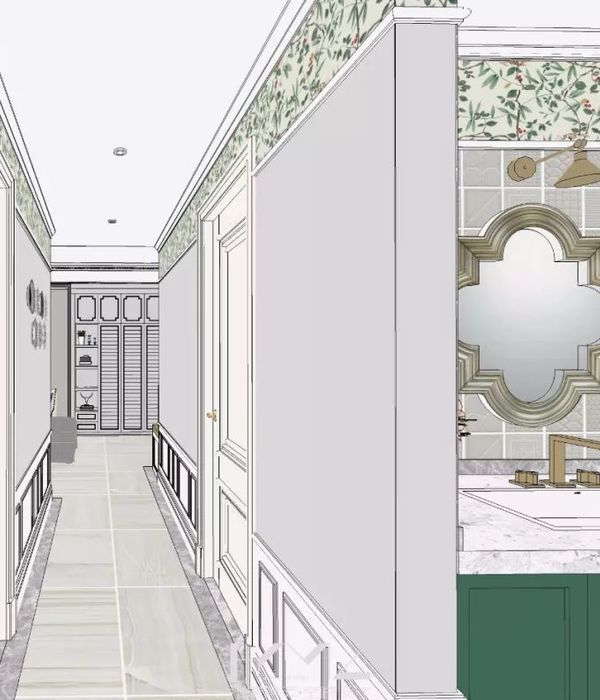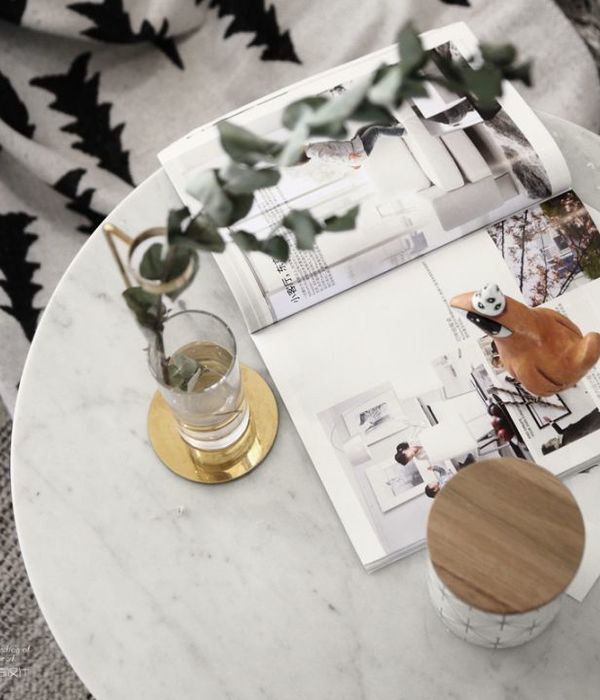这个在伦敦的小公寓位于老工厂房中,设计师在有限的面积中利用层高做出了一个夹层,使得这个小公寓拥有两间卧室。一面竖木条墙将空间分成两个主要的部分,一楼卧室的门也隐蔽其中。楼梯扶手是无框玻璃。高书架分开穿衣间和餐厅。厨房和卫浴空间由马赛克装饰。设计师为整体空间量身打造木材装饰,家具,以及厨卫柜台,提供了一个具有高储存量的平静空间。
Bow Quarters is a beautiful seven-acre Grade-II listed residential development set within a historic site of the con¬verted Bryant and May matchbox factory. The site is separated from the Olympic Park by the Blackwall Tunnel. Studio Verve was shortlisted and invited to provide design proposals for the conversion of one of the mezzanine apart-ments into a two- bedroom flat.
The proposal required ingenious almost ‘Rubik-cube like’ solutions to meet the ambitious programmatic brief of the client whilst responding to the challenging structural constraints. Two vastly different design approaches were worked through and presented; each providing dramatic spatial experience within the walls and high industrial win¬dows of the original factory.
Studio Verve was selected to work through one of the schemes and have just completed the project on site. The entire interiors including the existing mezzanine structure was completely gutted; and reinserted with a new mezza¬nine structure to take advantage of the high volume industrial space. A feature Ipe timber fin wall bisects the volume; with an Oak stairs leading one up to the mezzanine bedroom with a frameless glass balustrade overlooking the dra¬matic double-height lounge and dining space below. Concealed door is created within the fin wall- that leads into the ground floor bedroom, bathroom and media/storage utility. A full-height bookshelf separates the cloak cabinet space and kitchen from the main lounge looking onto the original high industrial window.
The linearity of the timber fins contrast well against the exposed brick walls of the original factory and the new oak flooring. Feature micro-mosaic tiling is consistently used as both the backsplash to a lava black kitchen and bespoke wash hand basin counter and bath. All the joinery was bespoke-designed to accommodate as much storage within the overall volume whilst providing a calm well-detailed scheme.
APARTMENT AT BOW QUARTER, LONDON
Architect: Studio Verve Architects
Location: Bow Quarter, Fairfield Road, London E3
Structural Engineer: Engenuiti
Builder: Caldera Construction
Completion: Feb 2012
Floor Area: 72 sqm
Project Team: Vivian Chan, Fernando Molines, Ula Witkowska
Photographs: Luke White
MORE:
Studio Verve Architects
,更多请至:
{{item.text_origin}}



