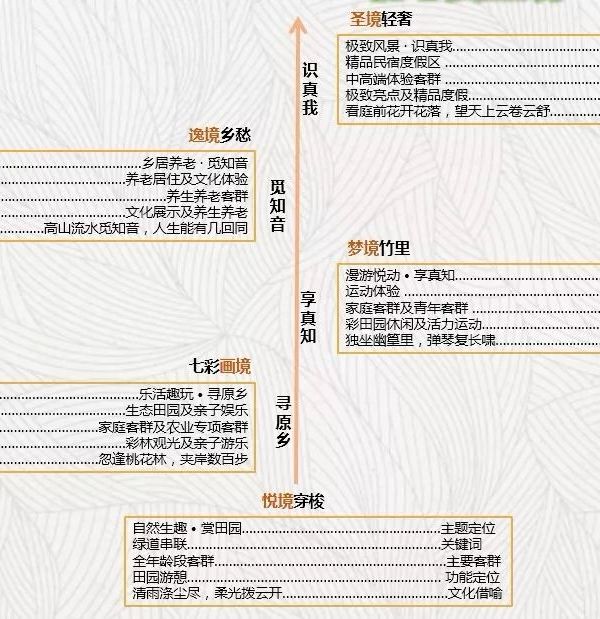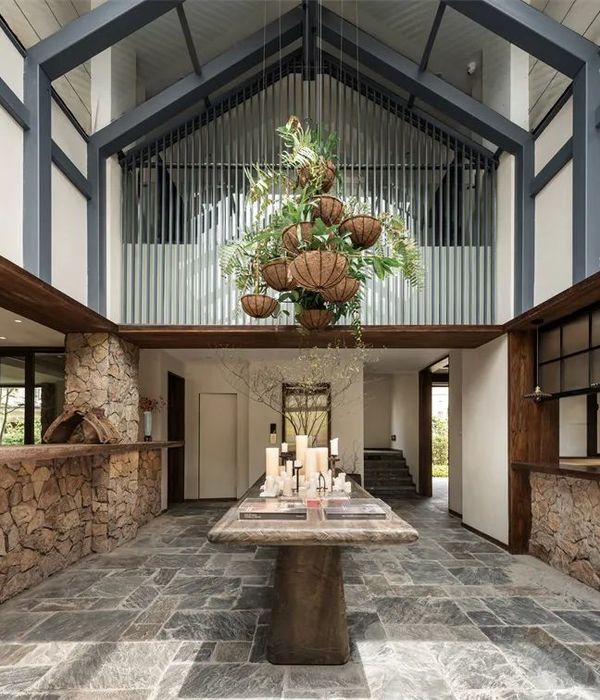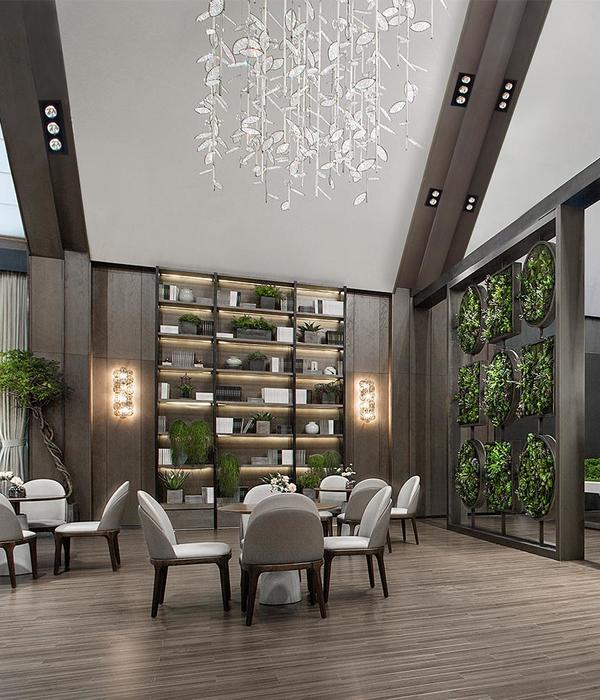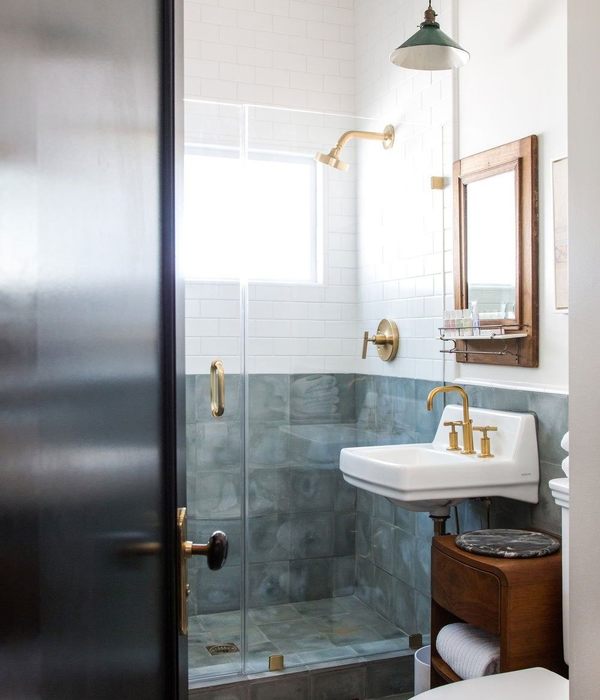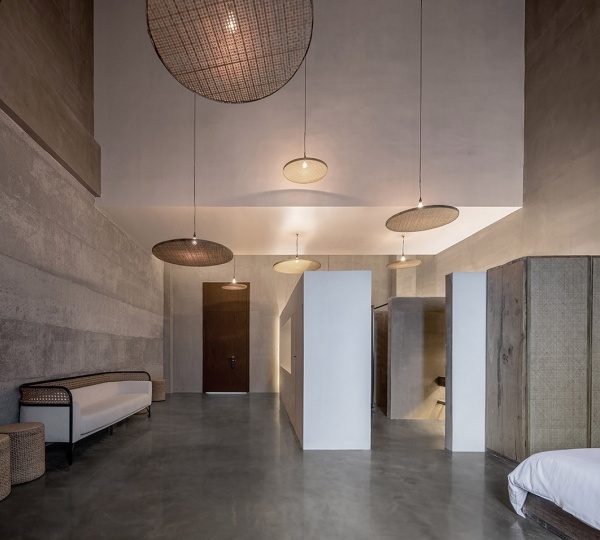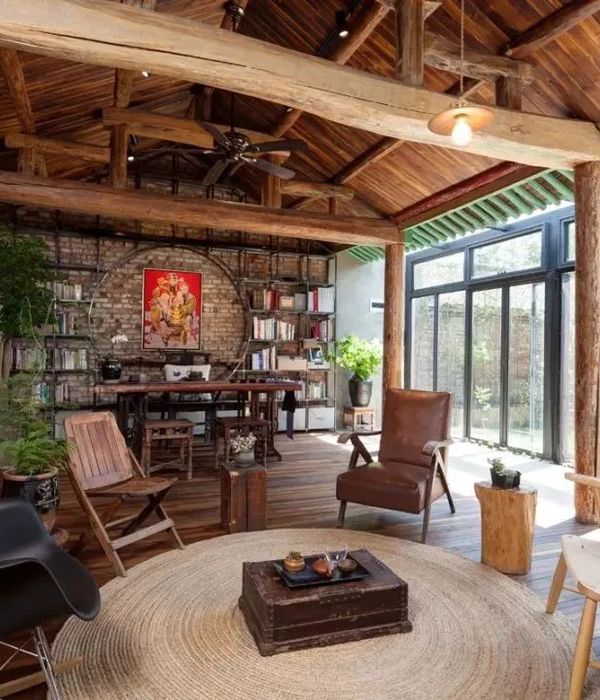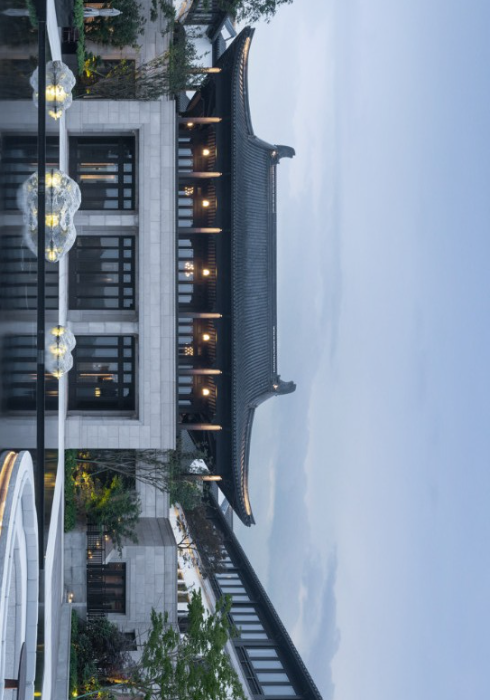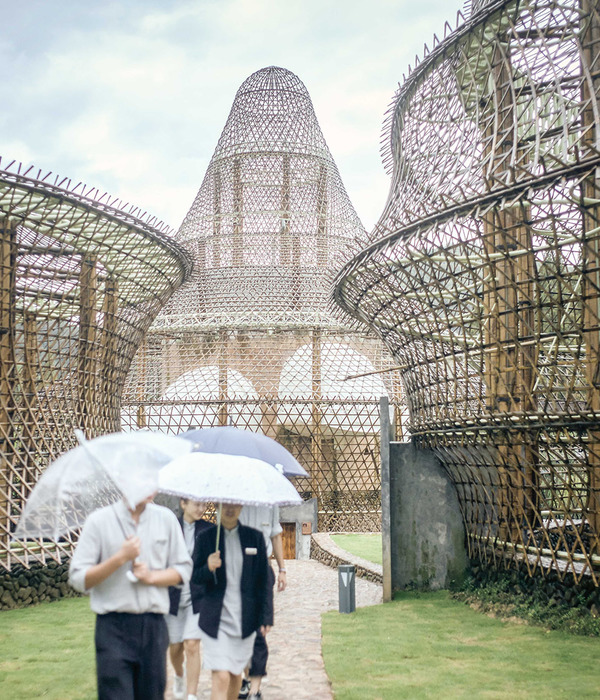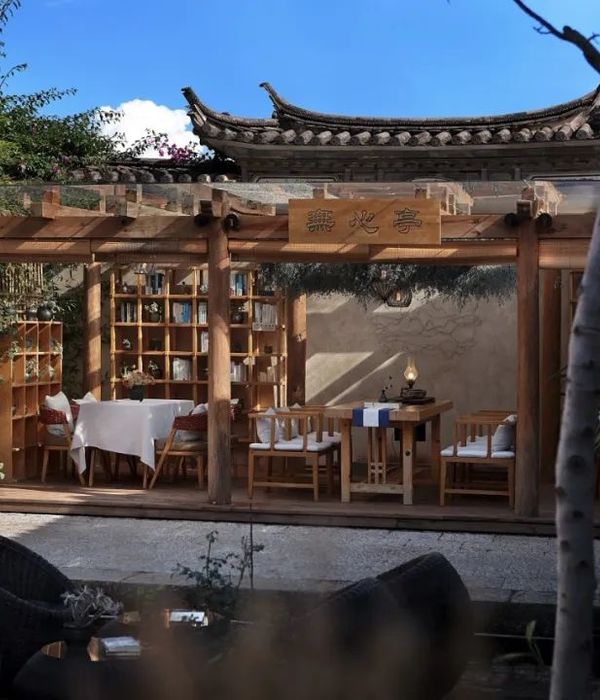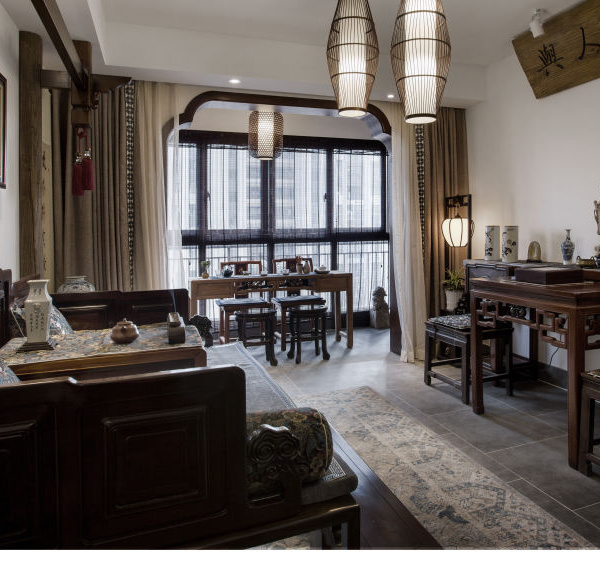Architects:MAMM DESIGN
Area :115 m²
Year :2016
Photographs :Takumi Ota
Lead Architects :Maya Mada, Akira Mada
Structure :Ohno JAPAN
Country : Japan
The site faces a street on the west side. All other sides are surrounded by neighboring houses on the east and south side, and a mid-rise apartment building on the north side. After considering everything the client required for the house, there was not enough ground space left for a garden.
By separating the volume into small boxes and placing them at different positions, we avoided otherwise claustrophobic conditions. After doing meticulous research and studies of different box placements, our final design allows each box to have natural ventilation and controlled sunlight through the gaps between the boxes. The differing heights, and horizontal and vertical shifts also contribute to this effect. As a result, almost all the terraced roofs are covered with greenery and become secondary grounds.
The plants and greenery, visible from inside through the windows, are all carefully positioned and placed so that they could be visible in interesting ways. The family enjoys the views of the flowers and fruits, as well as experience the leaves change colors with the seasons. Some of the herbs they grown can be used for daily cooking as well. Tall trees act as barriers from the street and from the neighbors and prevent the strong afternoon sun from glaring through the windows. The soil on the roof acts as natural thermal insulation and the transpiration of the plants contribute greatly to the thermal environment of the house.
We incorporated the gardens in a way that induces the family to do a variety of outdoor activities. They can use these green spaces as outdoor living rooms, play spaces for the children, and even as spaces to practice golf. Their daily life now exists both outside and inside, all within the freedom of their own home. The sky, together with the terraced green spaces, creates metaphorical outdoor spaces above the literal, physical spaces of the house. These parallel worlds collide to form one coherent whole.
The interior space includes living rooms, dining rooms, and bedrooms for the children. Each space flows into each other in a continuous circulation without rigid and definite separations. Adjacent boxes share their walls which act as seismic resistant elements and as gentle dividers of the larger spaces. Simply said, the walls provide suitable public and private spaces for the clients.
▼项目更多图片
{{item.text_origin}}

