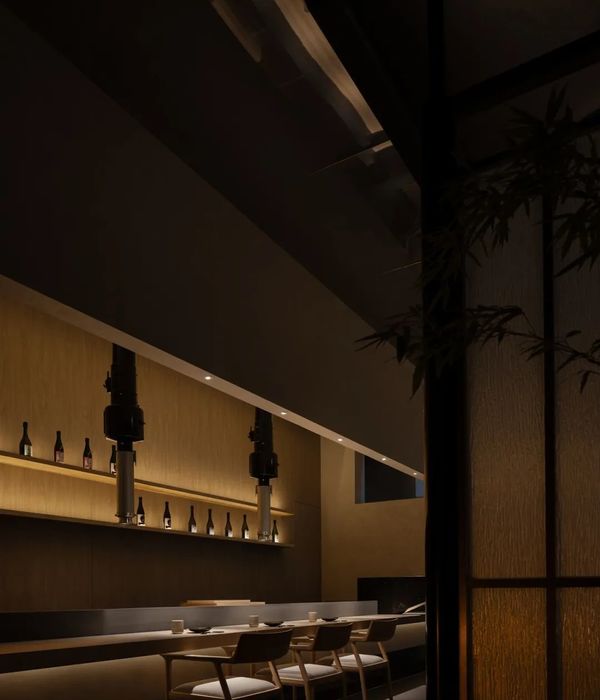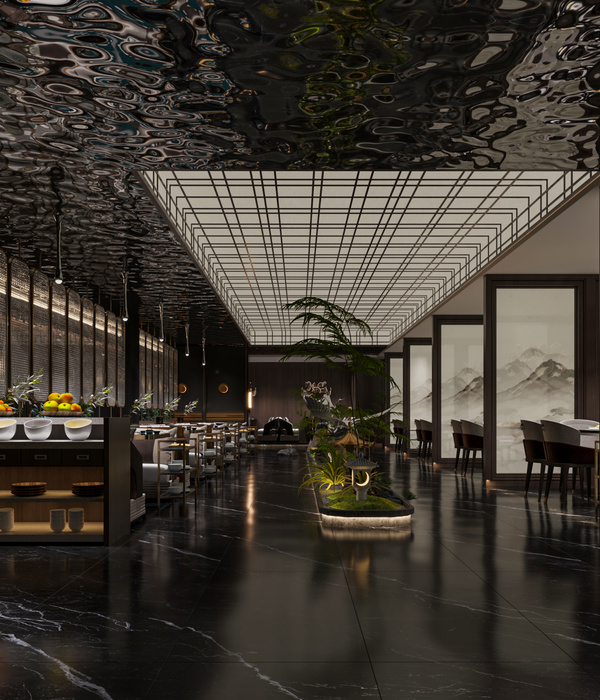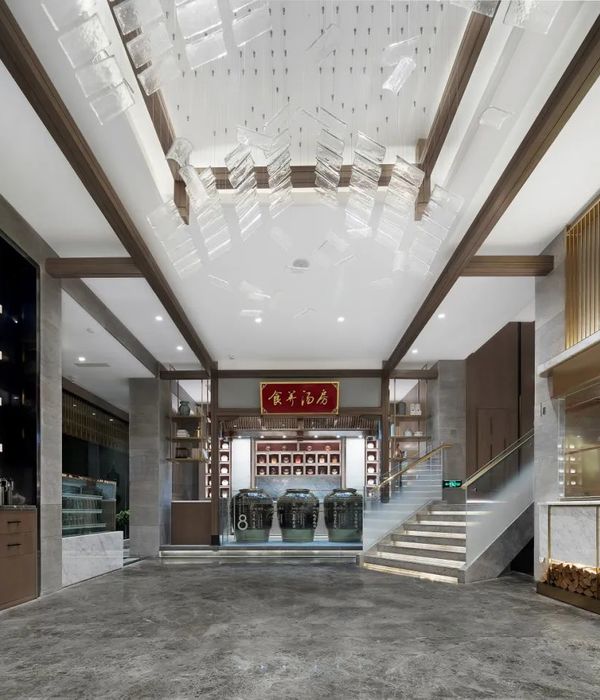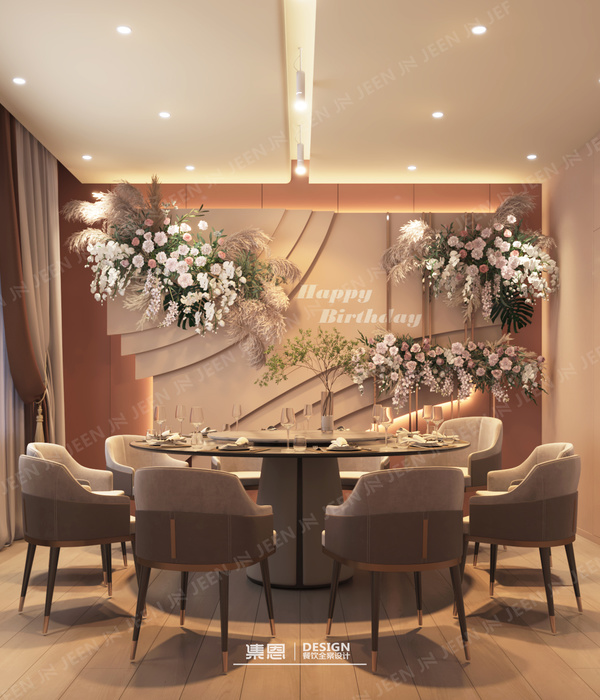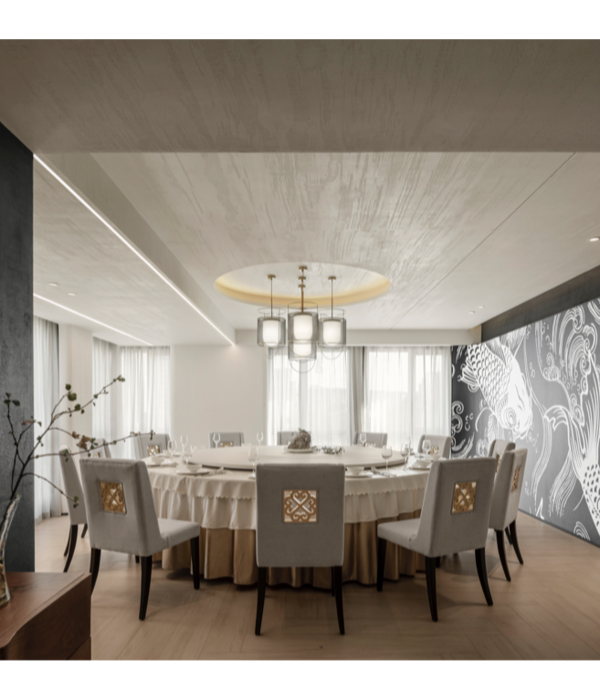Architect:Schemata Architects / Jo Nagasaka
Location:Jingumae, Shibuya, Tokyo, Japan; | ;
Project Year:2018
Category:Shops;Showrooms
We designed a store space for HAY TOKYO, a Danish interior design brand HAY's temporary store open for limited years in Tokyo. We are proposing a new store space that keeps growing and moving day by day and its contents increase little by little through collaboration with various designers. The space consists of what we call "interfaces" or movable furniture systems instigating people's activities. These "interfaces" are something between architecture and furniture: they are furniture systems which can be moved only by store administrators who know the mechanism of each system. One of the "interfaces" is a wall system composed of raceways perforated at every 1200mm along the entire length, installed at 1200-mm intervals at the height of 2750mm above floor level. Wall panels can be placed anywhere using freestanding free-standing steel pipes fixed in place using the holes in the raceways. The raceways carry not only wiring ducts containing lighting wiring but also power supply wiring connected to the floor using drum-type extension cords.
The other "interface" is a series of furniture pieces that are too heavy to lift manually but can be moved by one person using a hand lift including cash register counters, chair display shelves, and plant boxes. Since this space consisting of the two kinds of interfaces can be completely cleared overnight except for the cafe area, it can easily respond to specific requests such as "a half of the space needs to be cleared to hold a live performance". Naturally, store layouts can be easily modified in the same way according to market trends on a daily basis. These "interface" systems allow the store to expand through collaboration with various designers throughout the year. In designing the entrance area, our idea was to actively invite people to go down to the basement by highlighting the basement stairway which people had barely noticed before. This building is expected to change significantly in the next phase of the renovation and the stairway is soon to be demolished. Instead of guiding people using signs in Omotesando, a district already overloaded with signs, we decided to draw people's attention by doing something we are not supposed to do in this city––that is, to vividly spray-paint the entire stairway and the existing walls around it.
▼项目更多图片
{{item.text_origin}}

