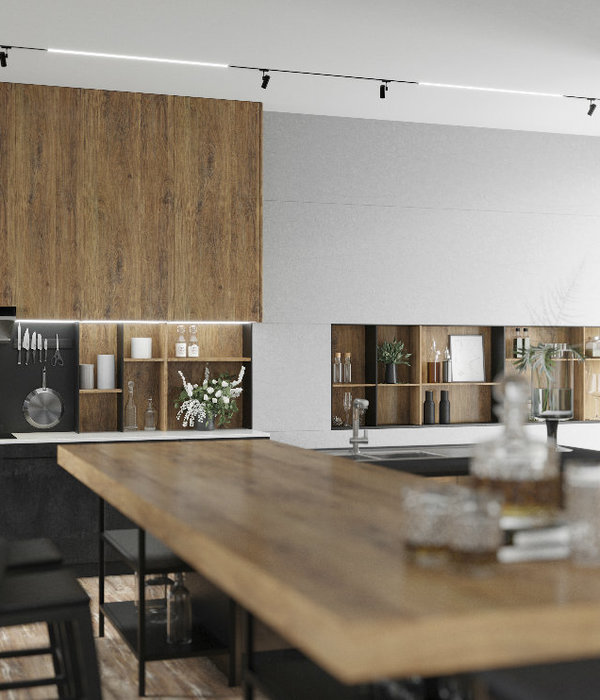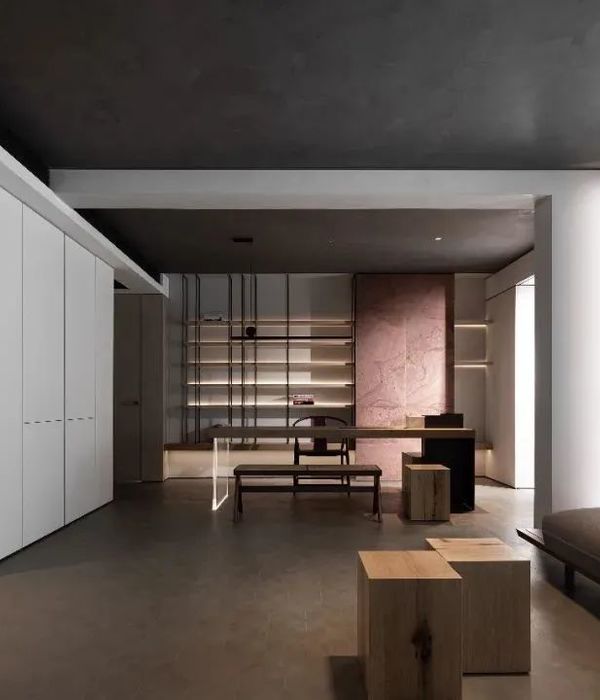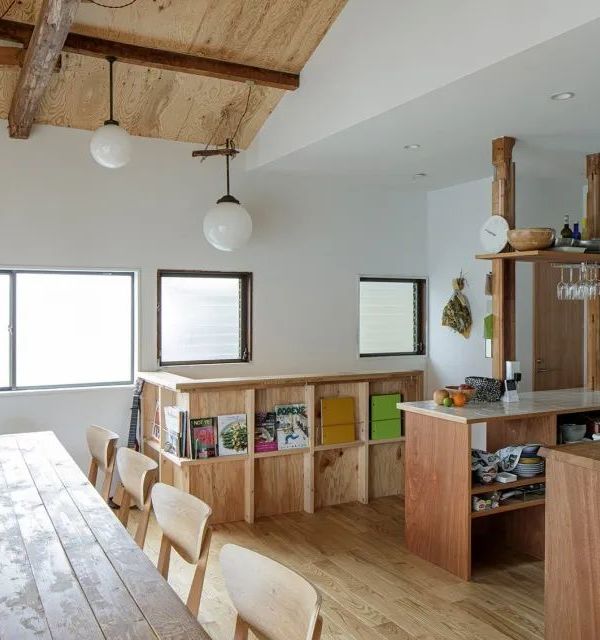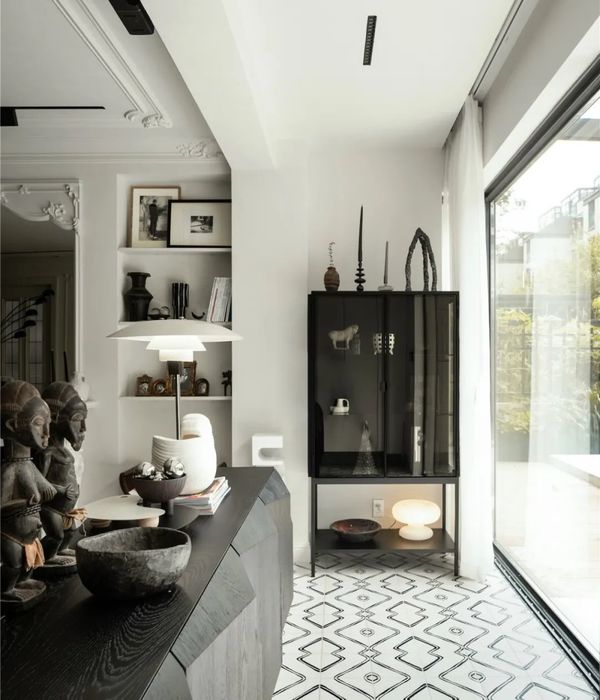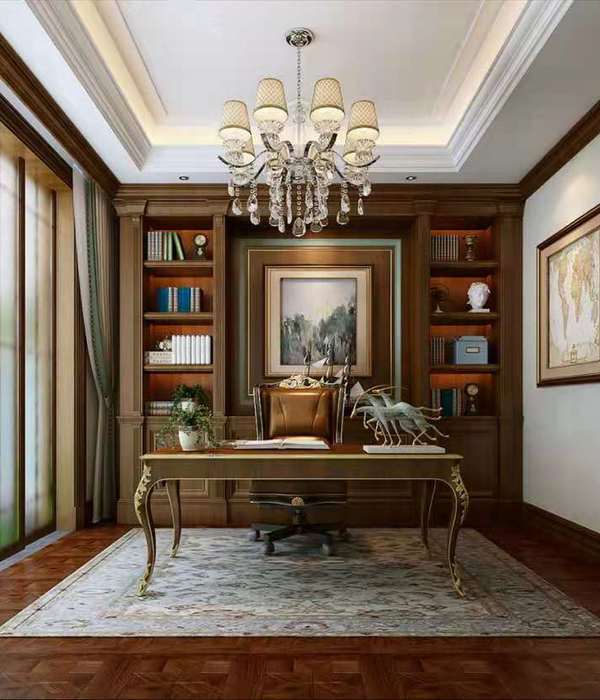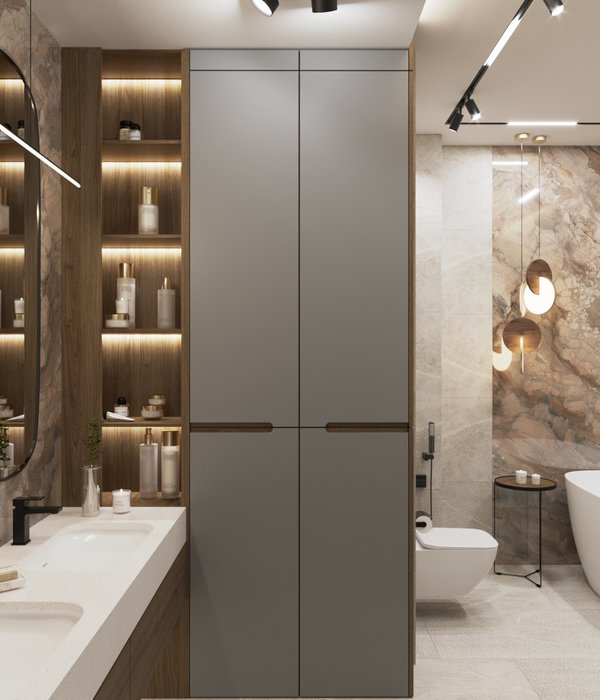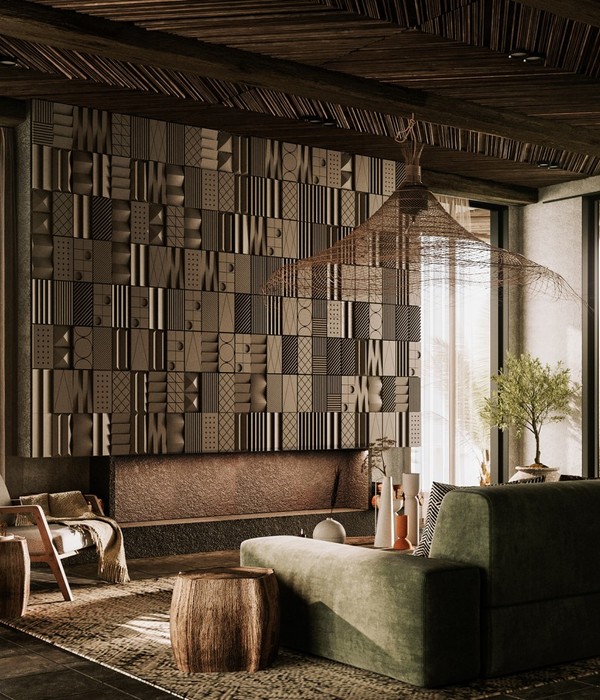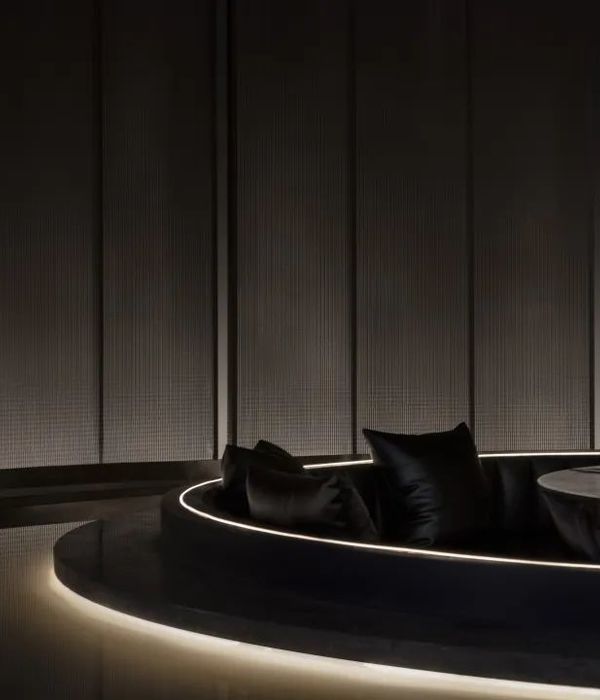这座住宅俯瞰着松本市及其内著名的城堡和美丽的山脊线,是本案的首席建筑师Hitoshi Saruta为他的母亲所设计的,其设计灵感来源于他儿时对松本市的记忆。置身于这座住宅里,人们可以随时观察到一系列不断变化的景色,如天空的颜色、云层的移动、山脉的氛围和季节的变化等,它们共同构成了住宅一览无余的景观视野。
This residence overlooking the city of Matsumoto with its famous castle and the beautiful mountain ridgeline beyond was designed for the mother of lead architect Hitoshi Saruta and guided by memories of his own childhood in Matsumoto. The house frames its sweeping views in a way that constantly reveals fresh discoveries in the changing color of the sky, the movement of the clouds, the mood of the mountains, and the shifting seasons.
▼住宅外观,exterior view
住宅的窗户看似随意设置,但实则经过了精心的设计,因此,无论住户是坐着还是站着,都能够通过一系列大小、深度、高度、饰面和形状各不相同的窗户欣赏到各不相同的景观。藤壶形状的凸窗有助于突出这种框架效果,同时为住宅打造一个醒目的外观并加深室内的光影效果。住宅的外观呼应了其V形的基地,因此,无论住户处于住宅室内的哪个角落,都能欣赏到松本市及其周边城市的广阔平原。
Although the windows at first appear randomly placed, they are in fact carefully designed so that their varied sizes, depths, heights, finishes, and shapes present a diverse sequence of scenes whether the viewer is sitting or standing. The barnacle shape of the bay windows serves to heighten this framing effect, as well as to create a striking exterior appearance and deepen the shadows inside. Because the structure follows the V-shape of the property, the broad plain occupied by Matsumoto and its neighboring cities is visible from anywhere inside.
▼住宅外观,精心设置一系列大小、深度、高度、饰面和形状各不相同的窗户以确保景观视野,exterior view, windows are carefully designed so that their varied sizes, depths, heights, finishes, and shapes present a diverse sequence of scenes
▼住宅外观,藤壶形状的凸窗有助于突出框架效果,使外观更加醒目,partial exterior view, the barnacle shape of the bay windows serves to heighten the framing effect, as well as to create a striking exterior appearance
▼站在半室外平台上看庭院,viewing the courtyard from the semi-outdoor terrace
出于对隐私方面的考量,住宅临街的一面并没有设置窗户,但建筑师在临街面正对的另一侧设置了一系列窗户,保证了室内的景观视野。因此,住宅室内的所有自然光线都来自同一个方向,从而增强了光环境的对比度,同时,辅以住宅的窗户,创造出一个有着强烈的光影效果的空间结构。
There are no windows on the side of the house facing the road due to privacy concerns, but many on the opposite side facing the landscape. Natural light therefore comes exclusively from one direction, which increases contrasts in the lighting and, together with the placement of the windows, results in a strongly shadowed spatial structure.
▼住宅临街面外观,不设置窗户以保证私密性,exterior view of the house facing the road, there are no windows due to privacy concerns
▼住宅临街面外观局部,倾斜的折线屋顶使其从环境中脱颖而出,partial exterior view of the house facing the road, the angled roof distinguishes the house
在住宅主体之外,还有一个可以作为音乐室的独立体量,住户可以在这里弹琴。在这两个体量中,建筑师以kaburazuka风格为指导,通过外露的木框架设计和从中央位置发散而出的横梁,突显出极简主义的内部装饰。本住宅采用了松本市传统的建筑元素,同时通过不同倾斜角度的屋顶,在内部创造出一个独特的、自由且大胆的居住空间。
▼住宅入口的过渡空间,the transitional space before the entrance
▼住宅入口,the entrance of the house
▼起居室和餐厅,开有大窗,the living room and the dining room with large openings
▼起居室,具有良好的景观视野,the living room with the good scenery view
▼从餐厅看室外露台,the outdoor terrace viewing from the dining room
A separate building houses a music room for playing piano. Throughout both buildings, the minimalist interiors feature exposed wood framing arranged in the kaburazuka style, with beams radiating from a central hub. The design evokes Matsumoto’s traditional buildings yet is unique thanks to the varied angles of the roof, achieving a free and bold interior.
▼容纳着音乐室的独立体量,the separate building housing a music room
▼室内空间局部,partial interior view of the house
▼室内楼梯细节,details of the interior stairs
▼住宅外观夜景,night views
Credit InformationCompany name : CUBO design architectArchitecture : Hitoshi Saruta, Tomonori Takauchi, Masanori KanetaniPhotography : Koichi Torimura
Project Outline
Location : Matsumoto-city, Nagano, Japan
Date of Completion : December, 2017
Principal Use : Residence
Structure : Wood
Site Area : 469.92m2
Total Floor Area : 283.84 m2 (132.06m2/1F, 115.98m2/2F)
Material Information
Exterior : mortar, galvalume-coated metal
Floor : wood flooring(black walnut), mortar, slate, carpet, tile, tile, cushion floor
Wall : plaster, wallpaper, washi, tile, AEP
{{item.text_origin}}

