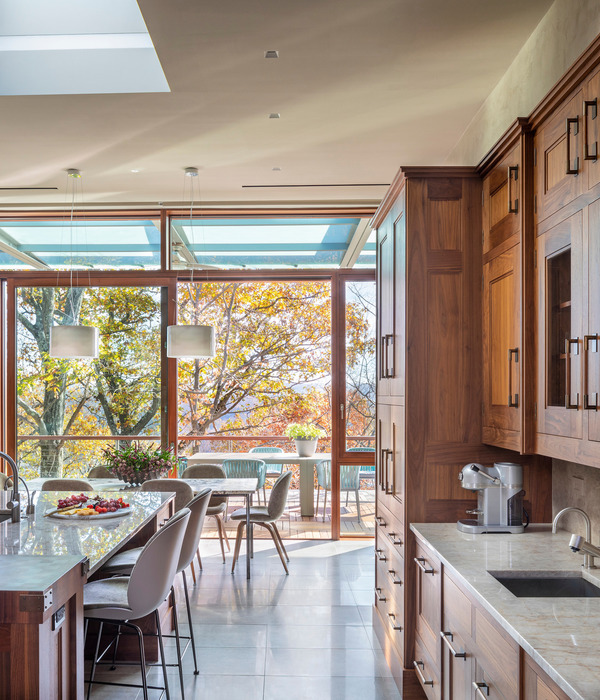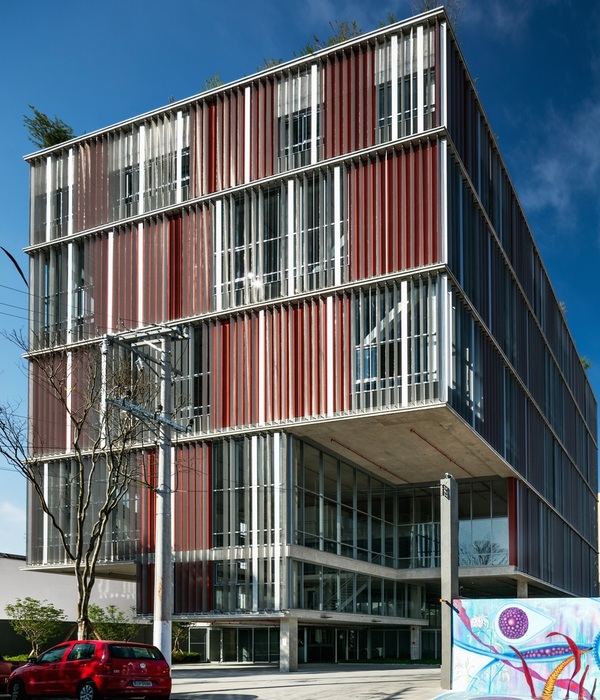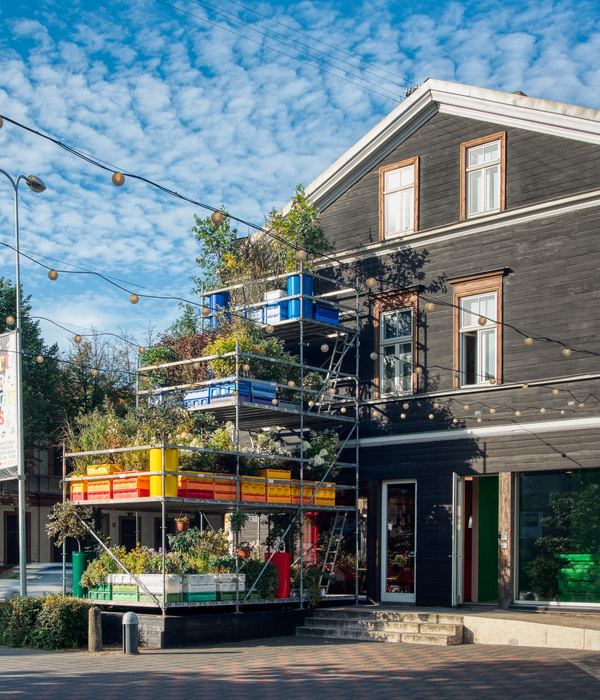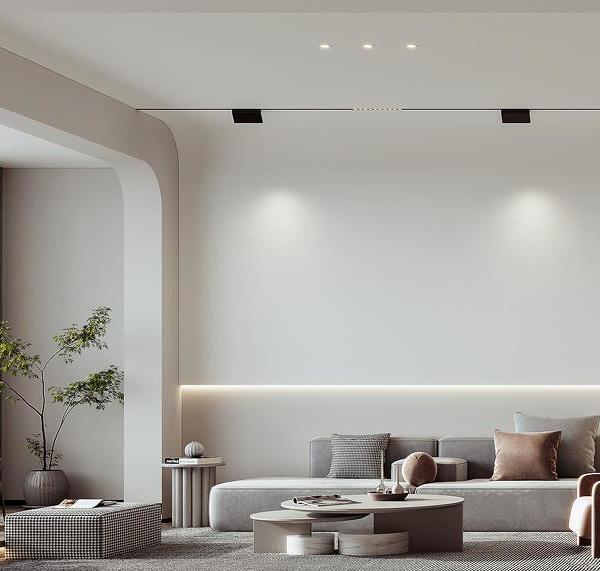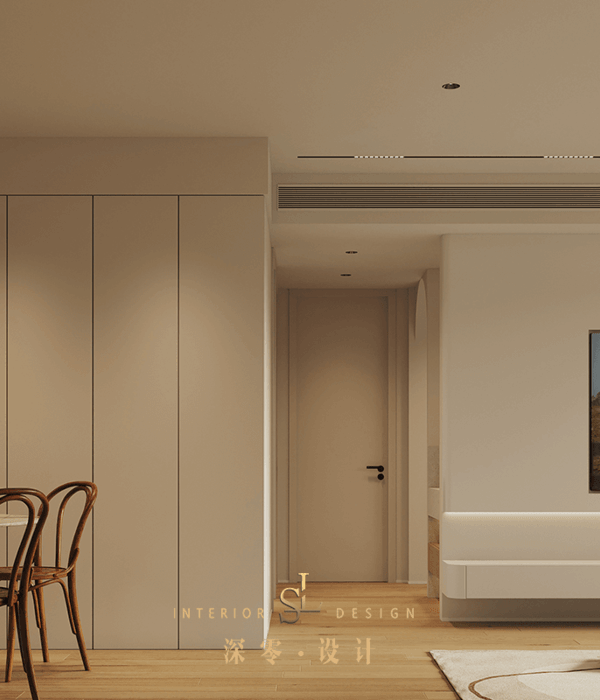作为对现有住宅的深思熟虑的重新设计,维米纳鲁斯之家利用其现有的温暖和方向,以减少加建的影响。Not All Architecture设计的Viminalus House,它环抱着它沿海的地理位置,同时保持着诱人。虽然拆除和重建的趋势可能有利于增强它的吸引力,但保留现有的住宅和适当的改建可以大大减少结构的碳足迹,避免不必要的浪费。
Conceived as a thoughtful redesign of the existing residence, Viminarus House takes advantage of its existing warmth and orientation to reduce the impact of additions. Not All Architecture's Viminalus House embraces its coastal location while remaining inviting. While the tendency to demolish and rebuild may be conducive to enhancing its appeal, retaining existing homes and appropriate alterations can greatly reduce the structure's carbon footprint and avoid unnecessary waste.
经过建筑师和客户全面而严格的交流过程,Viminalus 之家再现了这种新旧平衡,这是经过深思熟虑设计的结果。在保持原有规模和比例的基础上,有选择地保留和替换部分,打开体量,向外和向上连接。不是所有的建筑都注重住宅的体验,在保留原有占地面积的情况下,将其以前的温度延续到新的住宅中。
After a thorough and rigorous process of communication between the architect and the client, The Viminalus House recreates this balance between old and new, which is the result of a well-thought-out design. On the basis of maintaining the original scale and proportion, parts are selectively retained and replaced, volumes are opened and connected outwards and upward. Not all buildings focus on the experience of the house, preserving its former temperature into the new house while preserving the original footprint.
通过与周围景观的互动,以及对方向和角度的优化,住宅变得更加被动和舒适。与Simon Taylor景观设计公司一起,CJ Henderson建筑公司建造的Viminalus住宅,结合了对场地限制的彻底调查研究。这座住宅最初建于20世纪80年代,红砖贴面的房屋被打开,增加了上层的夹层窗,让气流和光线充斥在新形成的体量中,并在需要时排出。外墙被替换成可操作的元素,使其与精心设计的花园环境有了视觉上的联系,同时也确保了自然光充满室内。
Through interaction with the surrounding landscape and optimization of orientation and angles, the house becomes more passive and comfortable. In conjunction with Simon Taylor Landscape Architects, CJ Henderson architects built the Viminalus House, incorporating a thorough investigation of site constraints. Originally built in the 1980s, the red-brick veneer was opened to add mezzanine Windows on the upper floors, allowing airflow and light to flood the newly formed volume and drain when needed. The facades were replaced with operable elements that provide a visual connection to the carefully designed garden setting, while also ensuring that natural light fills the interior.
这个沿海住宅需要体现出遮蔽的元素,同时也要感觉到开放和休闲,在内部和外部之间流动起来。作为一个沿海住宅,低水平的维护也是至关重要的;材料和系统被嵌入,以允许一年中的被动程度和对外部能源的低依赖性。一个温暖的调色板连接到住宅的原始砖块,并包裹在室内,看到木材与抛光的混凝土地板和油漆石膏元素混合,创造了一个清晰的平衡。
This coastal house needed to embody elements of shelter while also feeling open and casual, flowing between inside and outside. As a coastal home, a low level of maintenance is also critical; Materials and systems are embedded to allow for a degree of passivity throughout the year and low dependence on external energy sources. A warm palette connects to the home's original bricks and wraps around the interior, where the wood is seen mixing with polished concrete floors and painted plaster elements to create a clear balance.
Architect:NotAllArchitecture
Interiors:DaisyEckersley
Styling:DaisyEckersley
Photos:Willem-DirkduToit
Words:小鹿
{{item.text_origin}}

