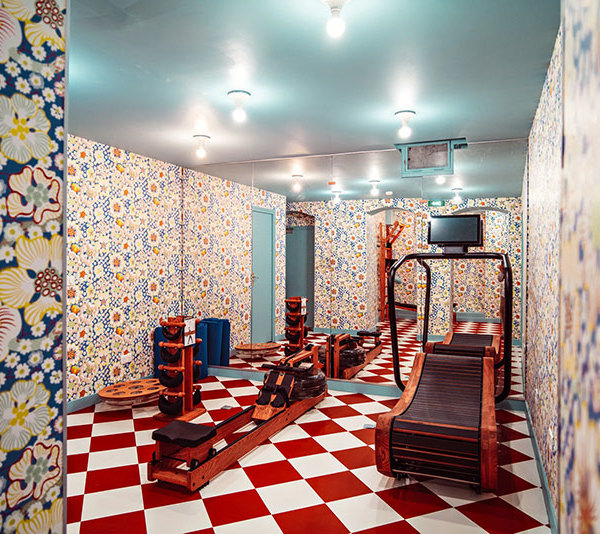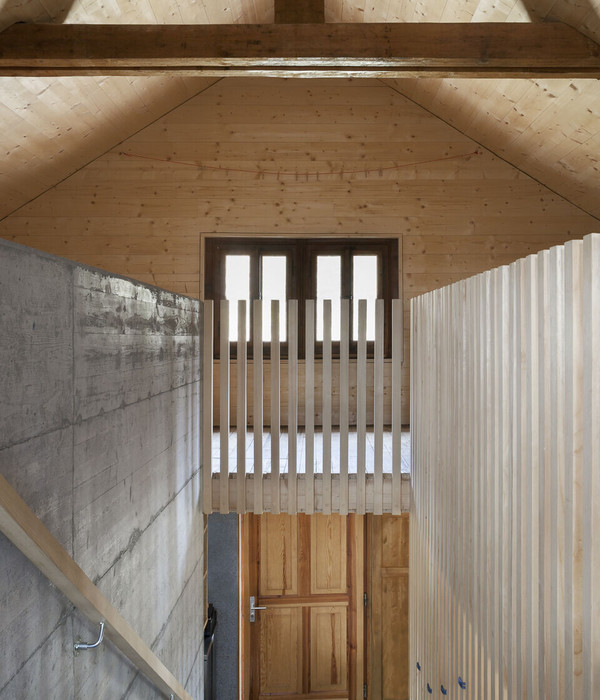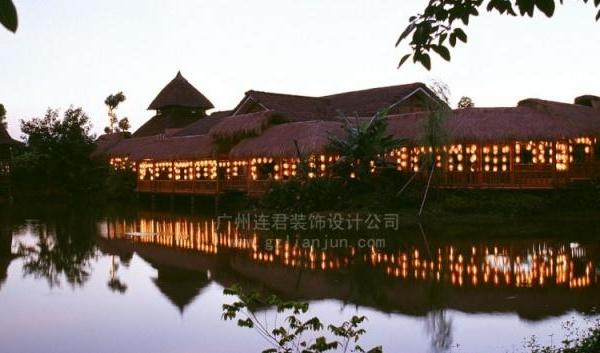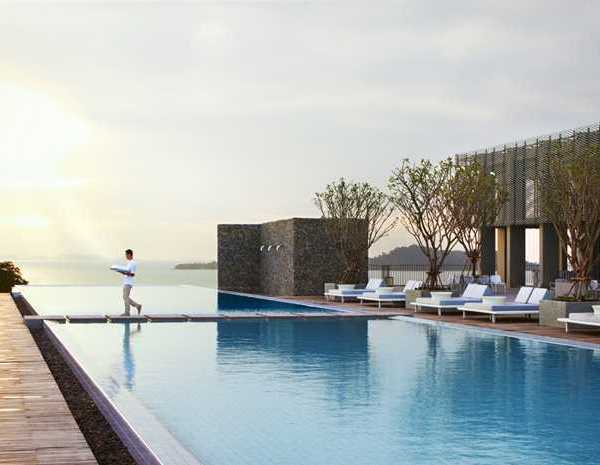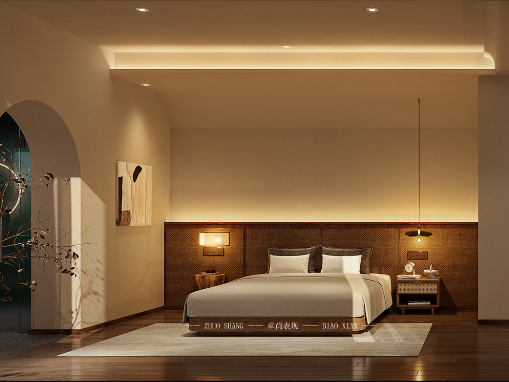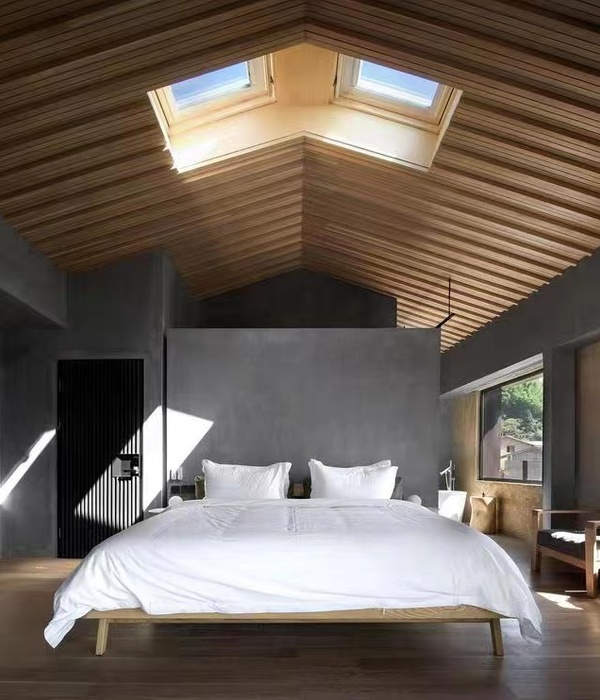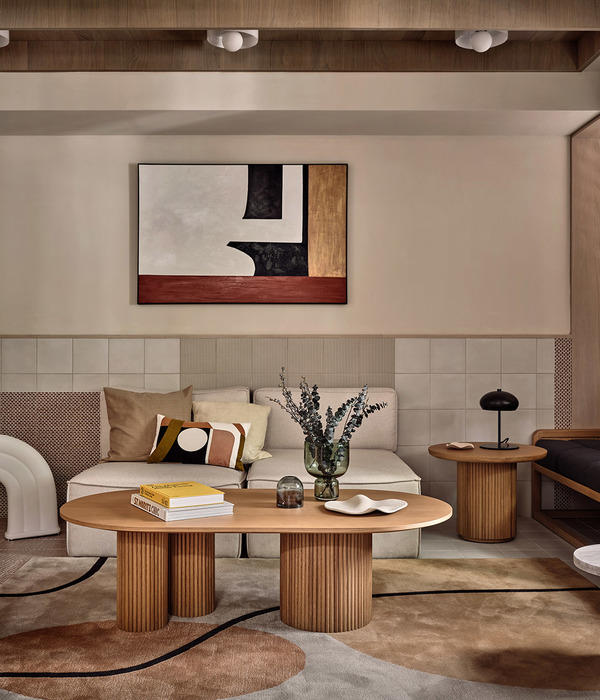Architect:Tatiana Bilbao;AT103
Category:Private Houses
We were requested to study a 20x40m lot with programmatic conditions in Lomasde Chapultepec, a residential neighborhood in Mexico City, such conditionsdemanded the mix and use of different typologies in the same building. Therewere three conditions to be satisfied: the building has to have the necessaryspace to deal with all the creative functions of an atelier for an artist; in the otherhand, the place needs installations to house temporal private exhibitions, and atlast, it needs to include an apartment that will work as a private or as an artisticresidence.
The first program included the following: an apartment, a 9 x 9 x 9 m space to use as a gallery, an office-atelier, a kitchen to give bar service in the exhibitionseasons, and a parking lot for twenty-five cars. One of the necessities of theproject required the existence of a direct spatial relation between the atelier-officeand the gallery; and a completely independent apartment or artistic residence as well. This was achieved using the same structure to place the apartment in theupper part of the building, which gave origin to a green roof that could work as aterrace for the apartment.
The result is an apparent white concrete building; really open, with triple height, an underground parking lot, offices in the second store, and an apartment at thetop. The conditions of the project require the building location to be at the centerof the land, leaving the east and west facades open, letting the surroundingtrees and the gardens to be noticeable. At the end, the form is the result of thestructure, the program, and the materials, which define completely the cleannessof the space.The exterior part of the building is covered with a structure of 14m x 8m ofconcrete in cantilever designed as a semi-sheltered patio, this can be used fordifferent activities in the open air, such as conferences, exhibitions or even as ameditation spot. In this concrete structure, which literally flows over the patio, the atelier and the office have a view of the main space: the area of exhibition. Dueto the multidisciplinary qualities of the project, its focuses its interest in the spatialqualities, and not in the programmed conditions, resulting in a perfect space forthe generation of ideas: a white canvas.
▼项目更多图片
{{item.text_origin}}

