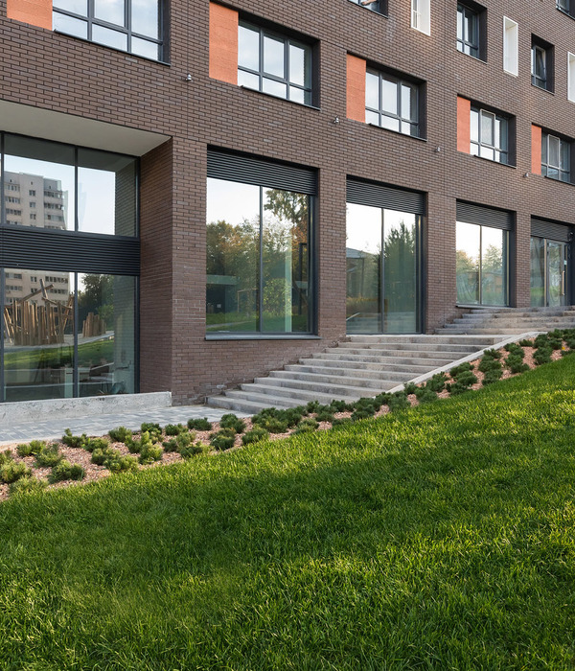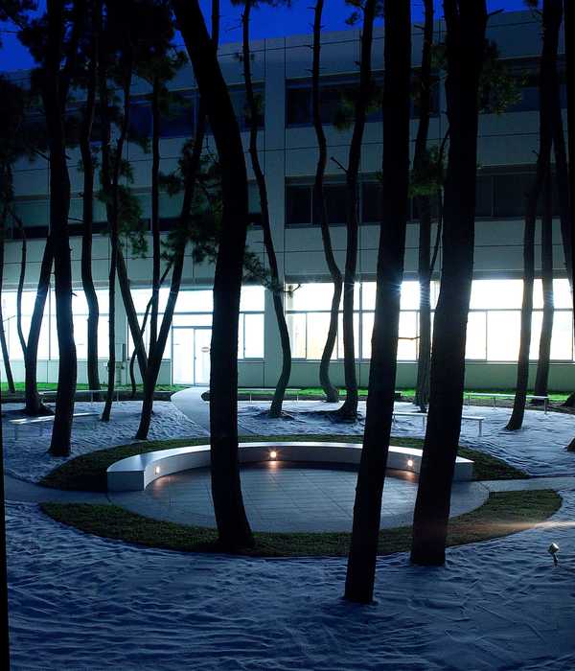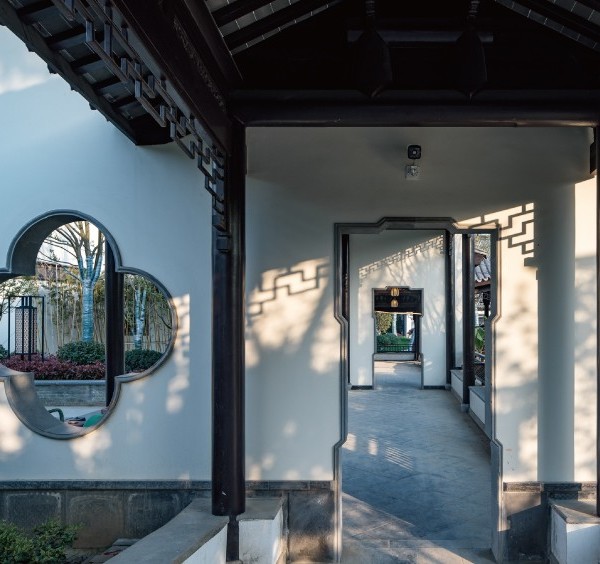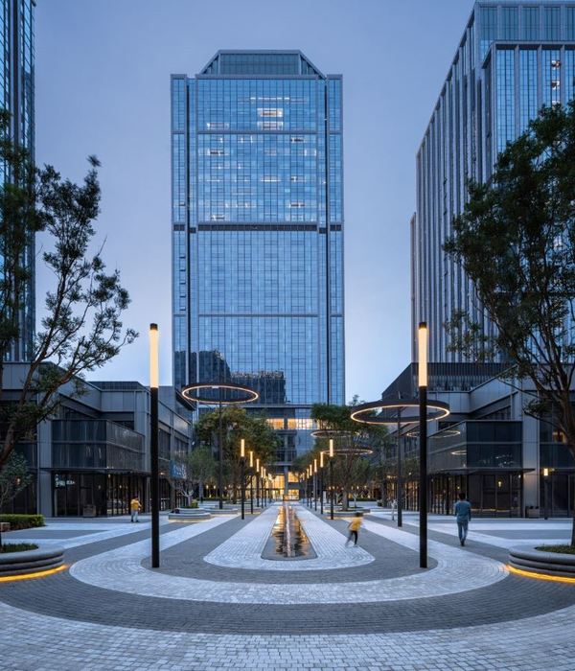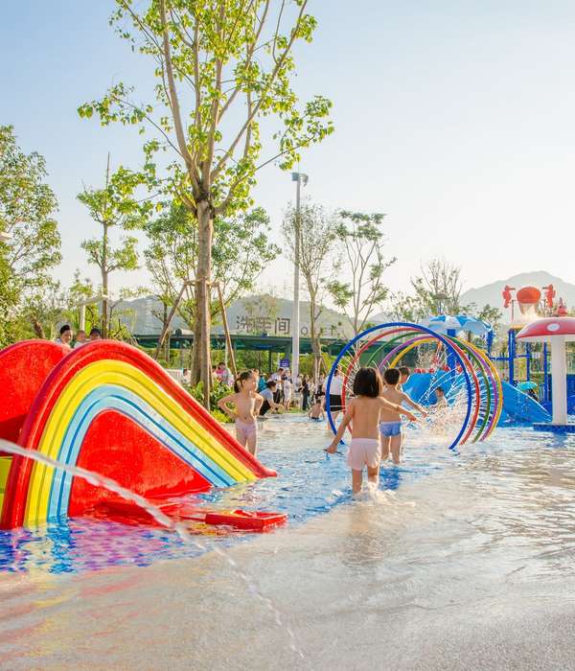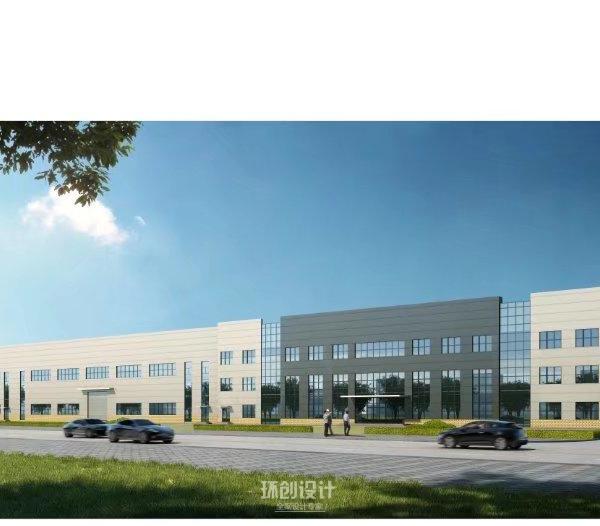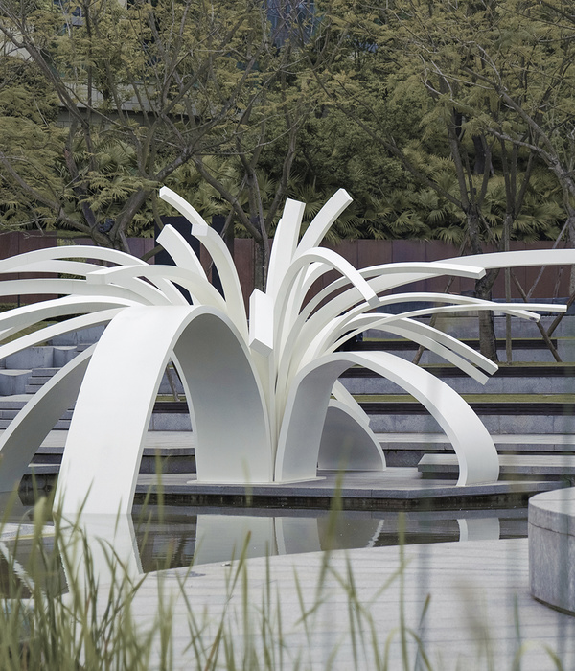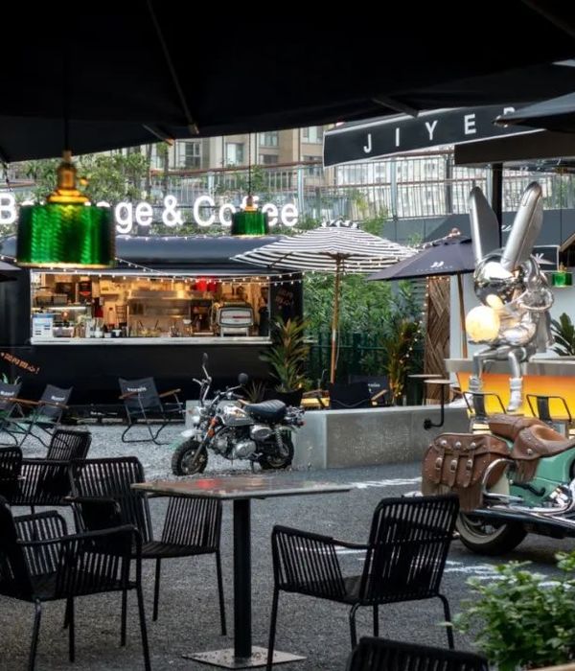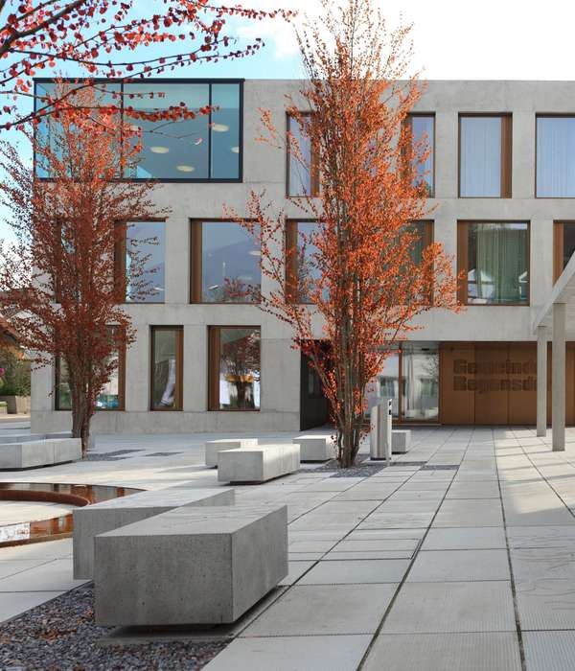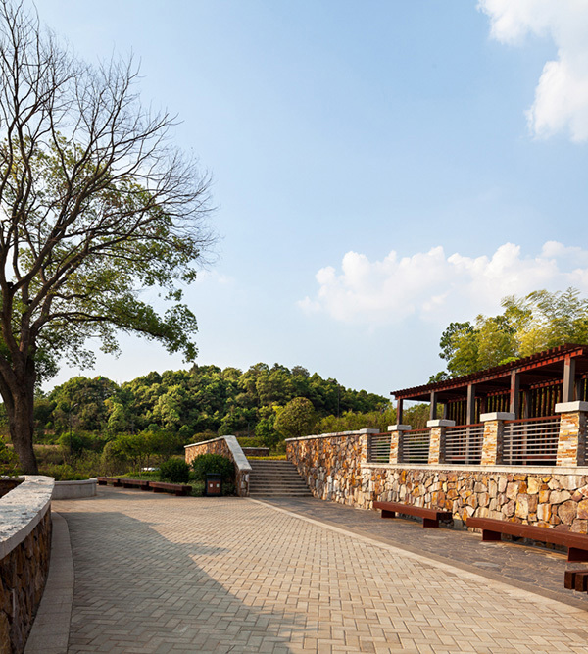- 项目名称:上海新环广场
- 客户:上海松郡
- 建筑面积:商业24,500平方米,地库12,000平方米
- 设计团队:柯路建筑(CLOU architects)
- 幕墙顾问:旭密林幕墙咨询顾问公司
- 建筑摄影:三映摄影
柯路新作上海新环广场购物中心地处浦东新区发展迅速的中国历史文化名镇之一,新场镇。商业建筑面积24,500平方米,首层社区尺度的流线上端,坐落着一个可容纳各类丰富社交活动的圆环体量。设计意在成为连接旅行目的地及社区生活方式的桥梁,贯通内外空间,消减“设计时差”。
Located near the well-known ancient Chinese historical town, Shanghai N.E.O Plaza proposes a new lifestyle destination for locals and tourists alike by blending indoor and outdoor space. Village scale circulation at street level is topped up with a ring full of activities.
▼项目鸟瞰,aerial view of the project ©三映摄影
上海新环广场购物中心地处浦东新区发展迅速的新场镇,距离浦东国际机场约30分钟车程,当地拥有历史建筑保存完好的文化名镇“新场古镇”,是浦东附近的旅行目的地之一。
Shanghai N.E.O Plaza is a thirty-minute drive south-west from Shanghai Pudong International Airport. It is located in a rapidly developing residential suburb which is a moderately famous tourist destination called Xinchang Town, thanks to its preserved Song dynasty historical architectural complex.
▼远景鸟瞰,aerial view from distance ©三映摄影
商业建筑面积24,500平方米的新环广场集零售、娱乐、餐饮等设施于一体。核心拥有吸引社区居民和游客在此汇聚的社交空间,为确保引导客流至所有的商业区域,三个小型广场自主入口对角串连,人流跟随这条通畅动线的引导可抵达位于首层西南侧的开放式主广场。
The 24,500 square-metre outdoor mall comprises of retail, entertainment and dining facilities with social gathering spaces at its core. To ensure footfall to all areas, three public squares connect diagonally from the main corner entrance to a large plaza in the south-west.
▼整体鸟瞰,建筑中设有三个小型广场,overall aerial view, three public squares in the project ©三映摄影
▼广场鸟瞰,aerial view of the plaza ©三映摄影
新环广场古今融合的设计理念体现在退进的首二层体量上,参照邻近旅游古镇新场亲密、友好的尺度。为最大化商业的曝光点,柯路设计了标志性的环形体,降落于屋顶上方,其下是条理清晰、人气交融的街道景观。
The stepped massing of the first two floors references to the more intimate scale of the nearby historical town. While to achieve better commercial exposure, an iconic ring-like mass sits on the roofs of the logically planned streetscape.
▼顶视图,首二层退进,top view, the first two floors setting back from the street ©三映摄影
▼环形体量,ring-like mass ©三映摄影
顶部的圆环体量幕墙采用压花玻璃,通透的材质特性使访客可享受到立体的建筑平台与周遭的城市景观。
The ring above is clad in textured glass, which offering visitors and diners the city panorama views out over the elevated terraces.
▼环形玻璃体量落在屋顶上方,ring-like glass volume resting on the roofs ©三映摄影
▼广场,square ©三映摄影
▼立体的空间,three-dimensional space ©三映摄影
▼环形体量、广场与平台,ring-like volume, square and platforms ©三映摄影
而低区的黑白陶土挂板线条则以现代手法抽象表现“上海石库门“这类历史传统砖墙建筑的特征。西南入口主广场的景观设计也呼应着外立面的几何形状和色彩。
The lower levels’ black and white terracotta strips are a contemporary reference to the Shanghai’s “Shi Ku Men” brick architecture. The landscape design of the south-west entrance plaza also matches the geometrical shapes and colour choices of the façade.
▼黑白陶土挂板立面呼应传统砖墙建筑特征 facade covered by black and white terra-cotta corresponding with the traditional brick buildings ©三映摄影
▼室外楼梯与抽象的立面,outdoor staircase and abstract facade ©三映摄影
▼一层平面图,first floor plan ©CLOU
▼二层平面图,second floor plan ©CLOU
▼三层平面图,third floor plan ©CLOU
▼四层平面图,fourth floor plan ©CLOU
▼立面图,elevation ©CLOU
▼剖面图,section ©CLOU
项目名称:上海新环广场 类型:商业 客户:上海松郡 项目地址:中国上海 建筑面积:商业24,500平方米、地库12,000平方米 建筑/室内/景观设计:柯路建筑 CLOU architects 设计团队:Jan Clostermann,李琳,Sebastian Loaiza,张志,Alessandra Sebastiani,Valentina Kholoshenko,丁乔 施工图/MEP/结构:上海新建设建筑设计有限公司 幕墙顾问:旭密林幕墙咨询顾问公司 建筑摄影: 三映摄影
Project Name: N.E.O. Plaza Shanghai Type: Retail Client: Shanghai Songjun Location: Shanghai, China. Construction Area: Retail 24,500 sqm, Parking 12,000 sqm Architecture/Interior/Landscape Design: CLOU architects.Design Team: Jan Clostermann, Lin Li, Sebastian Loaiza, Zhi Zhang, Alessandra Sebastiani, Valentina Kholoshenko, Ding Qiao Construction Drawings/MEP/Structure: Shanghai New Construction Architectural Design Co., LTD Façade Consultant: Schmidlin Façade Consultancy Photography: Shining Laboratory
{{item.text_origin}}

