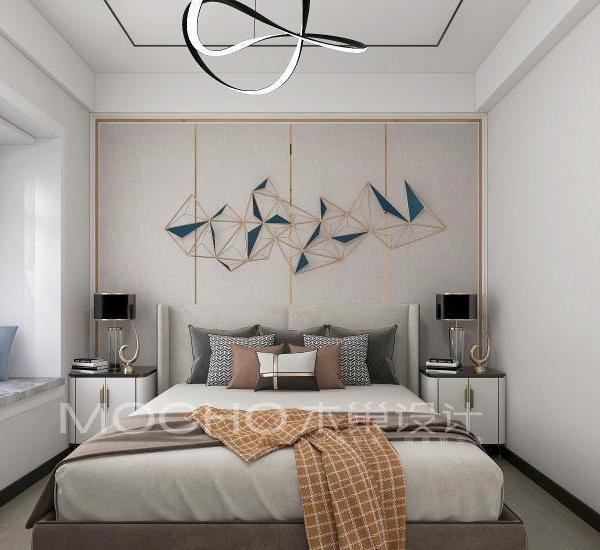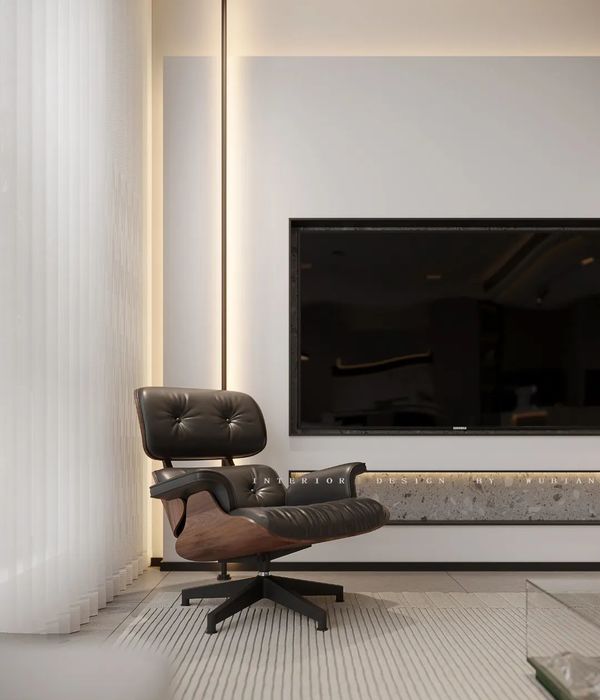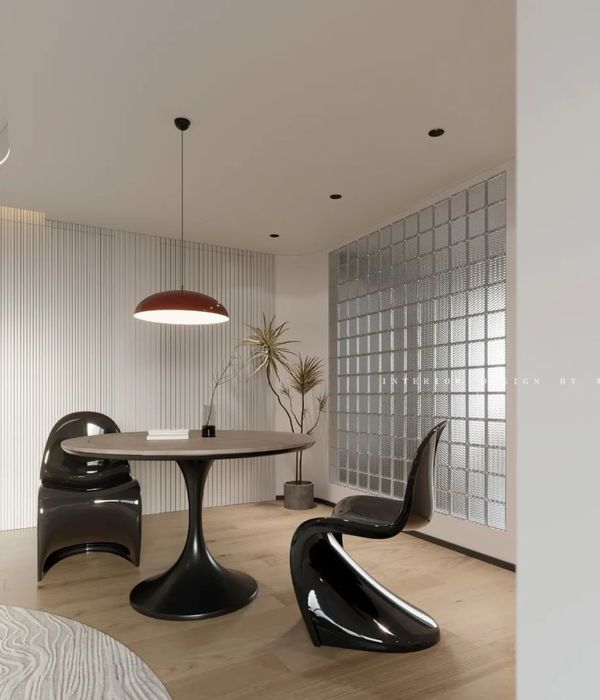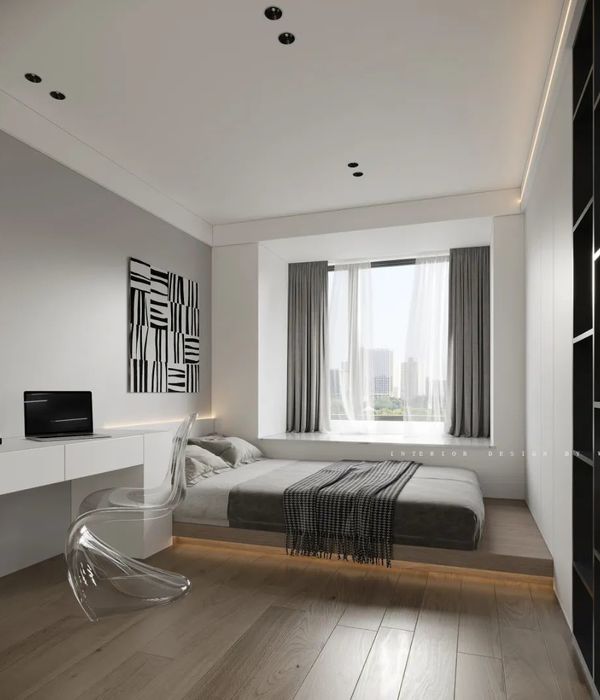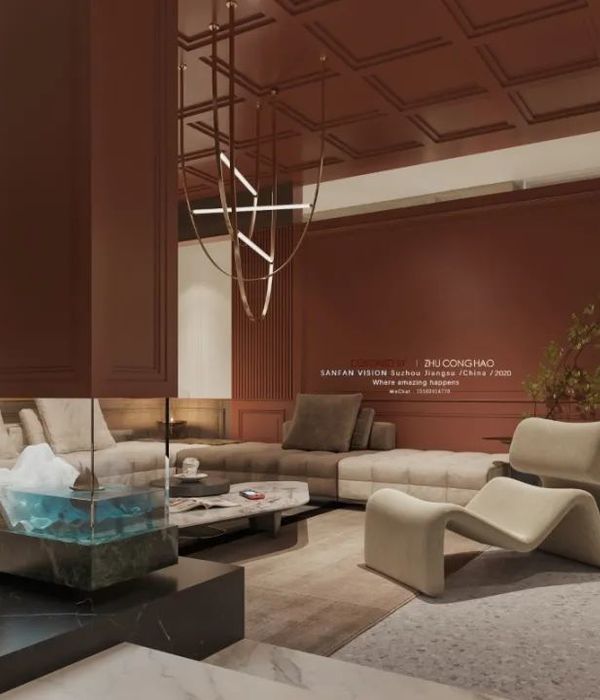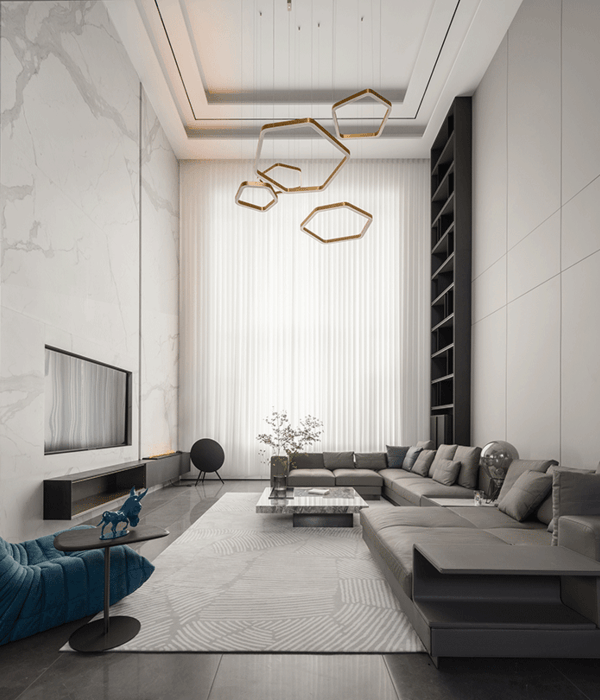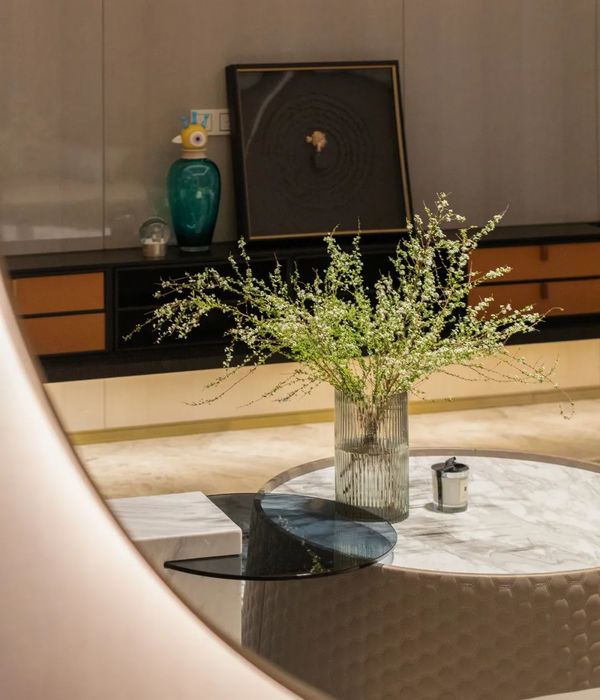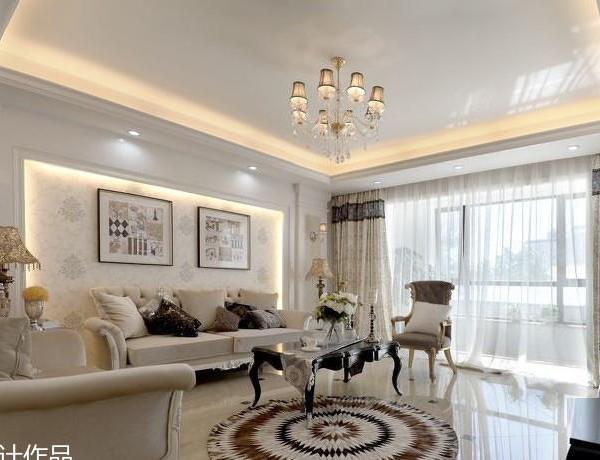This project consists of the restoration of a traditional French farmhouse from the Perch region and the transformation of the barn located nearby. The owners are a family with six children who wanted to create a warm and comfortable space for family gatherings on weekends and during holidays. We asked ourselves not only how we can solve this practical challenge but also reflected best to connect the two structures.
Located in a lush woodland in the heart of the Perche natural park, we wanted to preserve the beautiful lookout over the garden as you walk through the fields between the house and the barn. We decided that the former would be a dedicated children's space while the barn would serve as the communal area and kitchen, with an expansive view of the surrounding countryside.
It will also contain a quiet space with a room for the parents on the second floor. The connection between the two edifices is created by a “ball joint” that covers the main entrance and serves both living spaces. We envisioned the link between the two structures as a footbridge, visually light and minimalist, enabling a physical connection between them. We were inspired by traditional Japanese covered bridges, interspersed by poles and a double slope roofing.
We aimed to create a light and discreet volume that would match the existing building instead of interfering with the original material, whilst maintaining an open view of the surrounding nature and vegetation. Our reinterpretation of the Japanese takes on the form of a volume laid on the ground, made of a wooden frame covered with a very thin double sloped zinc roof, welcoming the guest with an overhang and access to the main entrance that serves both spaces. The frame is based on the same repetitive frame made up of round pols supporting a light zinc cover.
The differing widths of the hallway and the entrance mean that the repeating structural frame appears alternatively inside and outside, which erases the limits. All walls are glazed to their full height, saved for a part of the main entrance, which is covered with zinc cladding, behind which a bathroom and a dressing room are hidden. The anthracite zinc is a reminder of the wooden frame and was chosen in order to be as discreet as possible to erase this added volume, giving the impression that it has emerged like a grafted limb.
We also sought to minimise the impact of this added volume in order to preserve the pre-existing bucolic and peaceful atmosphere. A wooden shed has been transformed into an office using the same logic of integration, with glazing inserted behind the existing timber frames. Once inside, the differences between old and new are no longer visible, thanks to the presence of wood and of a continuous wooden parquet extending to the main entrance.
{{item.text_origin}}

