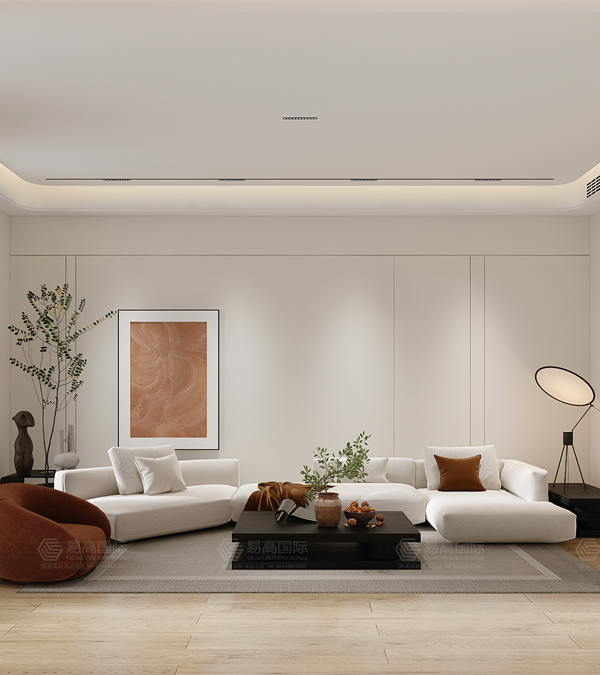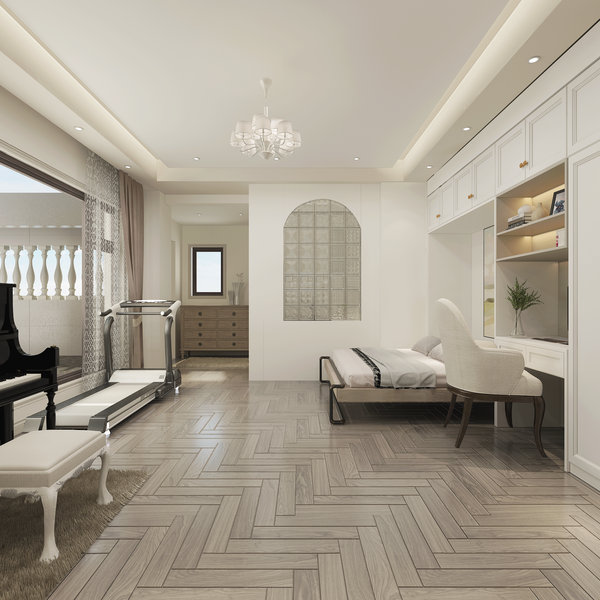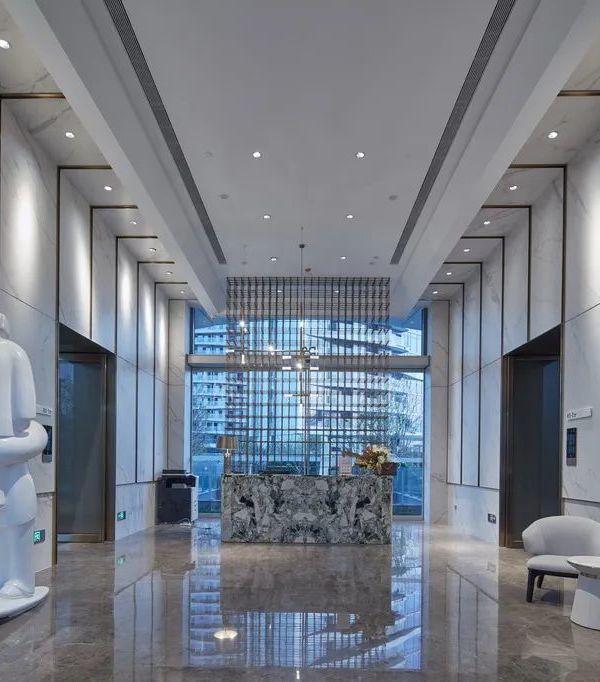Davis’ in-house design team, Bob Bazemore and Mercer Architecture worked together to complete the new Davis Furniture offices in High Point, North Carolina.
Davis Furniture is excited to announce the grand opening of its new corporate headquarters in High Point, NC. Centrally located within the manufacturer’s nine-building campus, this new hybrid office and manufacturing facility rises as a symbol of the company’s lasting devotion to modern design and the local community. This stunning, state-of-the-art building includes 16,000 sq ft of office space that will house Davis’ corporate and executive staff. Serving as the centerpiece of Davis’ campus, it will also function as a working showroom, hosting designers and clients alike. Since 1944, Davis Furniture has forged lasting and strategic bonds between modern design and high-quality manufacturing. Therefore, when the company began planning this new facility, Davis chose to include an adjacent 35,000 sq ft manufacturing space. This attached facility will allow the company to expand its manufacturing practices further while growing the connection between the design and the final product.
This family-owned and operated company has strived to modernize and update the Davis campus located in south High Point. Situated in “North Carolina’s International City,” Davis Furniture has grown within the furniture community of High Point. The company now employs 250 people and occupies nearly 400,000 square feet of office and manufacturing facilities. To realize the lofty goal of this new facility, Davis brought in designer and long-time collaborator Bob Bazemore to work with the Davis Design Team. Bazemore has had a lasting relationship with Davis, having been familiar with the company’s approach to design and taking point on showroom updates and many major campus projects through the years. Working closely with Mercer Architecture Inc., Bazemore and the Davis Design team established a vocabulary that epitomizes the Davis brand through seamless integration of architecture and high design with a driving focus on the collaboration, comfort and overall benefit of the staff and visitors who will utilize the facility.
During the design process, Bazemore and the Davis team explored the depth of a proper working office and what constitutes focus spaces, community areas and the elusive “in-between” zones. Following the mantra of “Doing, Seeing and Feeling,” areas were designed to support the employees’ abilities to get things done, reinforce Davis’ brand and image and further galvanize the employee’s pride about working at the company and in the space.
Maintaining a welcoming atmosphere was essential to the new headquarters while calibrating the design to represent the innovative and decidedly modern Davis brand. Starting with the striking façade, large twelve-foot-high windows allow natural light to stream deep into the workspace.
Moving past the main gallery, the less public areas of the corporate headquarters feature casual gathering spaces alongside small and medium conference rooms for employees. Furnished with working lounge collections, these “in-between” interactive zones encourage informal meetings and gatherings within a facility designed for collaboration and community. Private offices feature solid wood desks combined with unique complementary seating choices, highlighting the variety of options Davis offers for guest and pull-up seating. Meanwhile, the open office space is anchored by the use of custom desking designed by the Davis Design team and Mr. Bazemore, including custom privacy screens and sideboards for storage. Throughout the facility, spaces are punctuated using the Davis Elements collection, with distinctive, colorful additions to each area. From the café chairs and conference tables to the coat hooks, this new facility is distinctly Davis.
Design: Davis in-house design team, Bob Bazemore, Mercer Architecture
Photography: Tim Buchman
12 Images | expand for additional detail
{{item.text_origin}}












