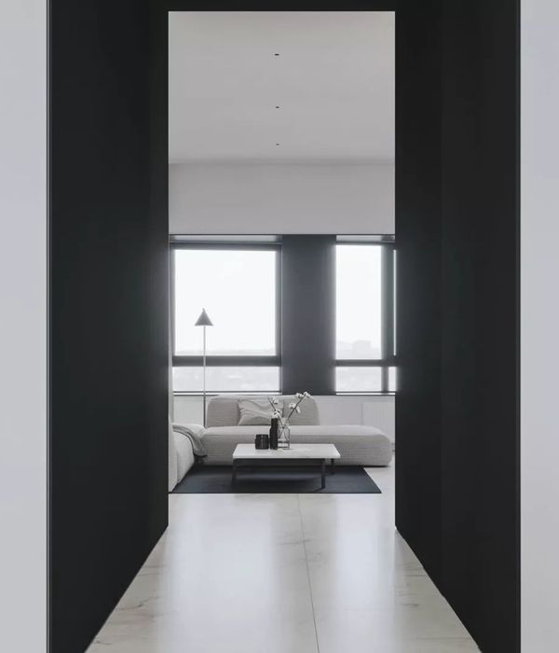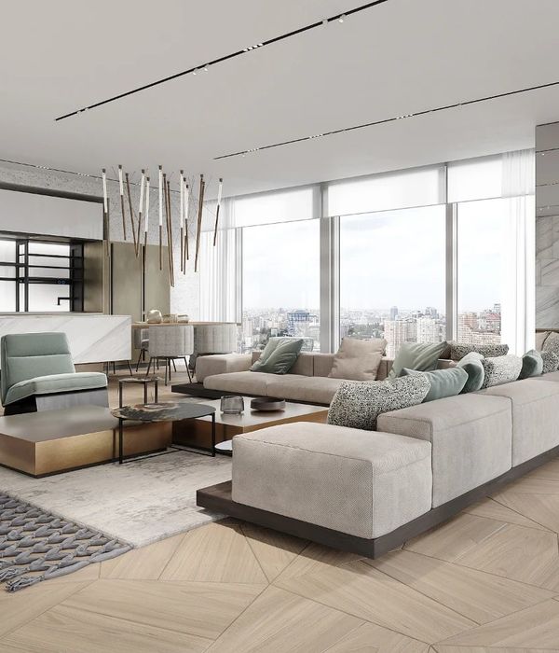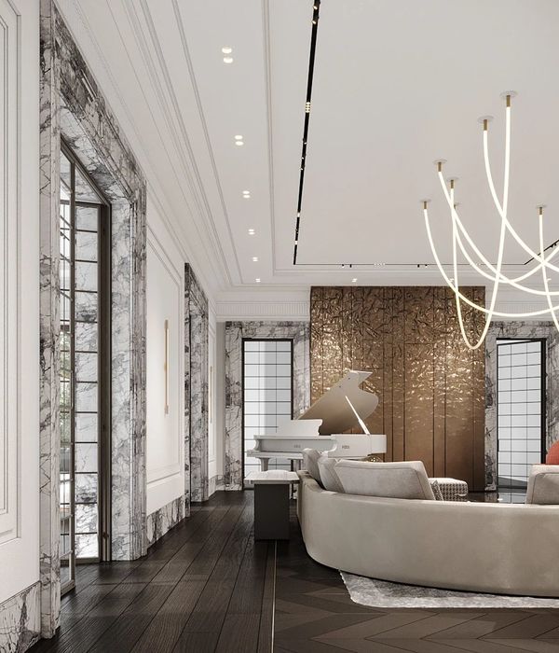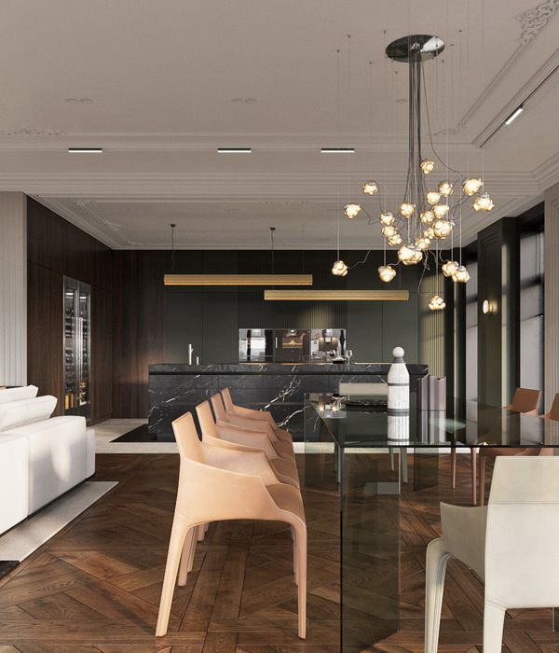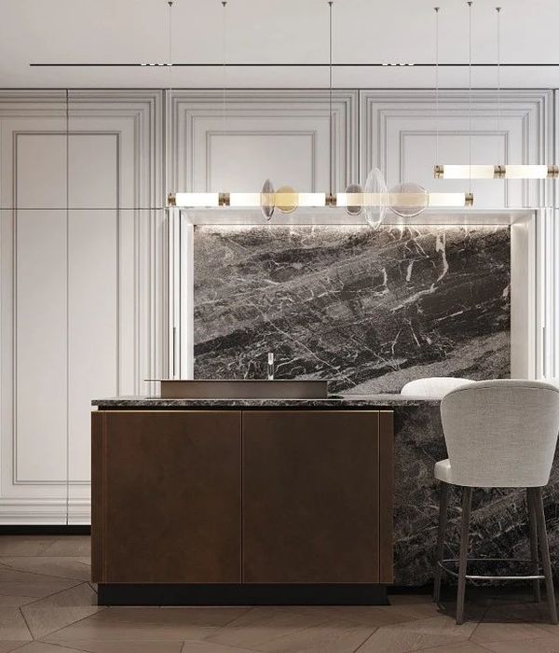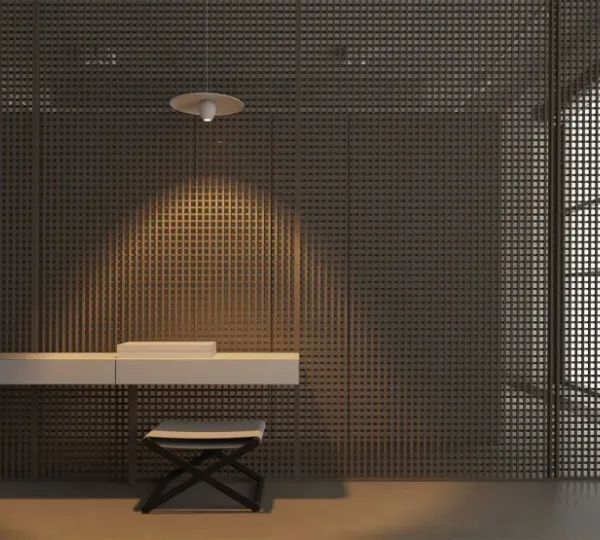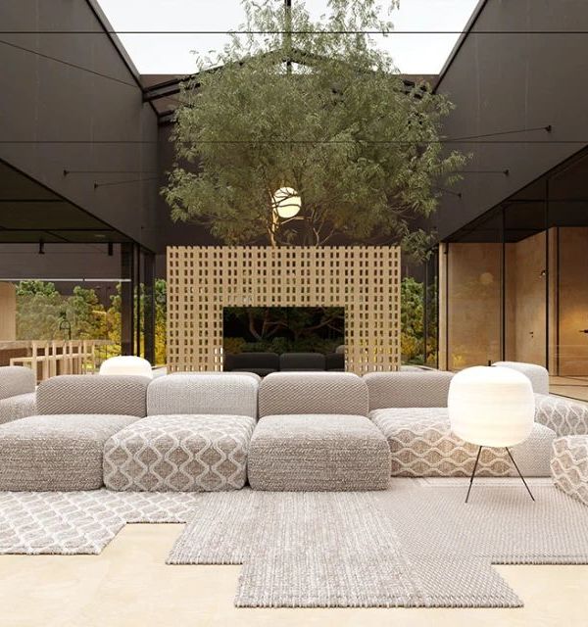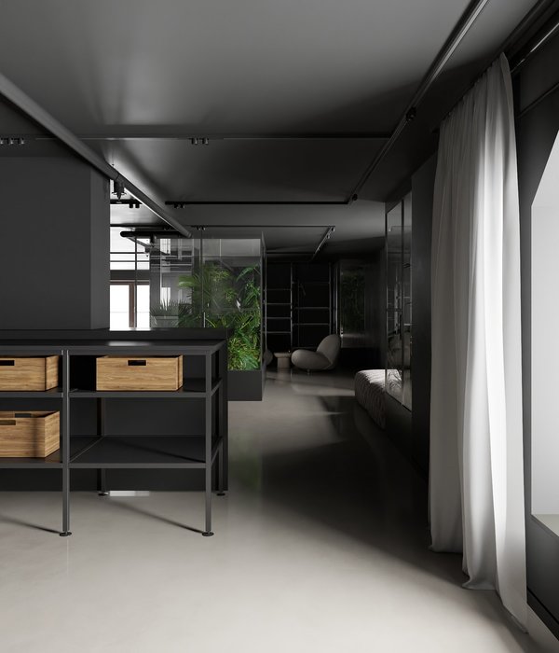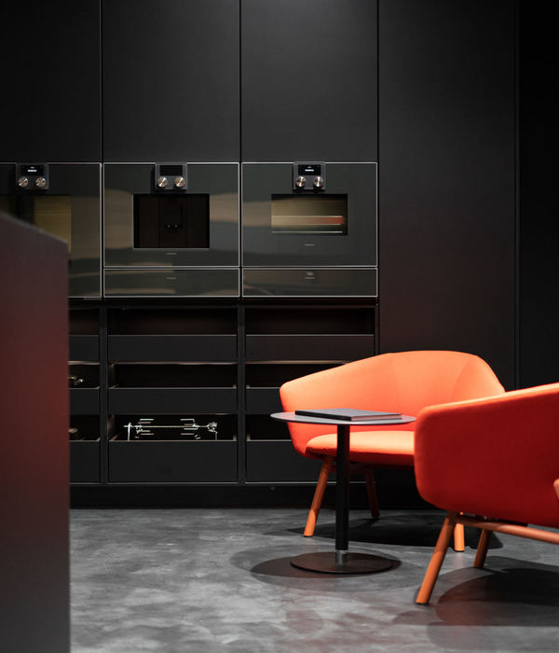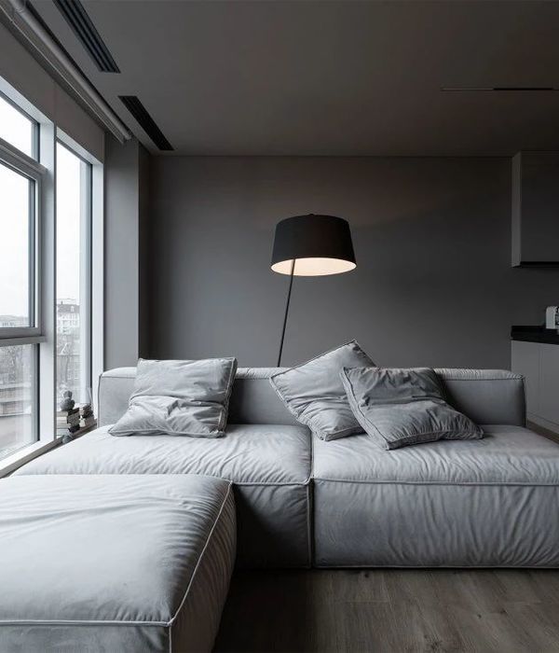项目坐落于墨西哥城西部,丰富而充满变化的景观环境为居住者营造出多元化的居住体验,开敞通透的开放性空间是设计中的核心元素,这些开放空间不仅为人们提供了极佳的远景视野,同时将室外空间与封闭的室内空间紧密地联系在一起。场地与建筑的设计中巧妙运用了尺度与层高的变化,形成丰富的明暗对比,营造出独特的空间与视觉体验。
This project, located west of Mexico City, experiments with the diversity of environments experienced when walking through it. For its design we considered wide open spaces to complement the distant views and interlock with the closed and intimate spaces, in sequence, designed to enjoy the change of scales, heights and chiaroscuros of the site and the house.
▼项目概览,overall of the project
▼主入口立面,Front facade
▼错落的露台空间与丰富的景观构成,scattered terrace space and rich landscape constitute
▼虚实与光影对比鲜明的建筑体量,chiaroscuros of the site and the house
建筑与景观的结合,既满足了独栋住宅所需的功能,又保证了居住者的隐私,可以说,自然的慷慨保证了建筑与其中居住者的尊严。在CBC住宅中,每时每刻都有意想不到和令人惊讶的事情发生,建筑成为日常生活的背景,人们在这里惬意地写下生活的篇章。
The generosity and dignity of architecture and landscape are fundamental components to achieve the intimate and specific programme that a single-family home requires. In this project there are spaces in which unexpected and surprising things are experienced at every moment, making architecture the framework of the daily history that will be written by its inhabitants.
▼由侧院看建筑,viewing the house from the side yard
▼室外露台与立面细部,detail of the terrace and exterior facade
▼丰富的台阶与天井院落空间,Abundant steps and patio space
错落有致的平台花园营造出一系列连续的景观场景,住宅中的公共空间围绕着室外花园露台组织起来,室内外的界限也因为这些花园而变得模糊起来。公共生活空间由两个大型平台组成,并在建筑上部形成室外露台。露台上种植有大量的绿色植被,宛如一座座空中花园,漂浮在场地上方,营造出自然和谐的室内外氛围。
▼入口玄关,entrance
▼客厅,living room
▼客厅旁的走廊,hallway of the living room
▼室内餐厅,interior dining room
▼室外餐厅,outdoor dining area
▼大面积的玻璃将充足的自然光引入卧室,Large areas of glazing bring plenty of natural light into the bedroom
▼夜景,night view
▼平面构成,concept diagram
▼项目图纸,plans and sections
Project name: Casa CBC
Architectural Design: Estudio MMX
Collaborators: Eréndira Tranquilino, Mariel Collard, Mariana Braga
Location: Lomas de Chapultepec, Mexico City
Year: 2015
Surface: 708 m2
Photography: Rafael Gamo
{{item.text_origin}}

