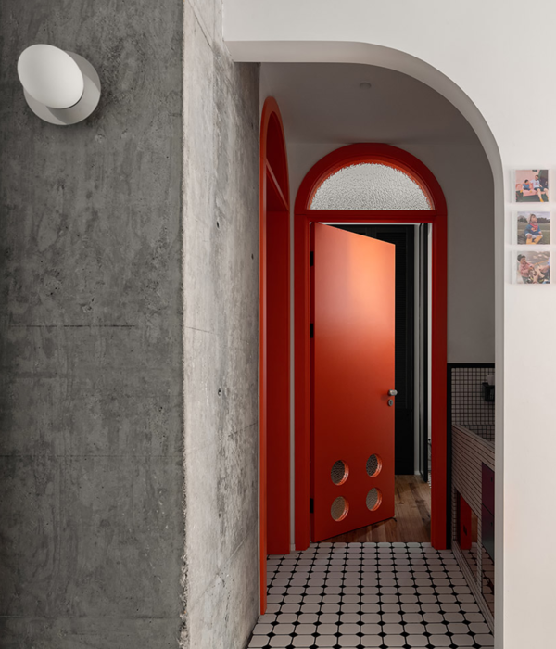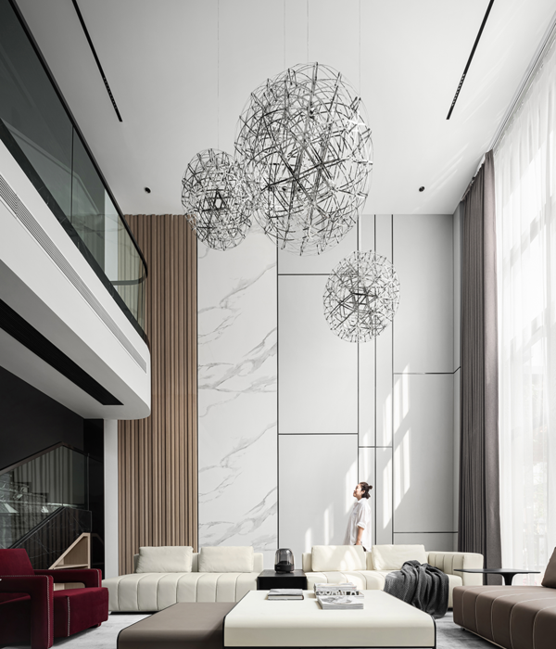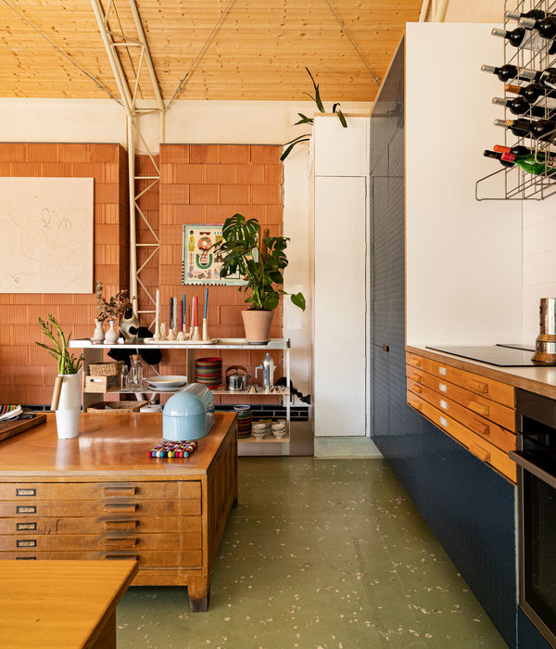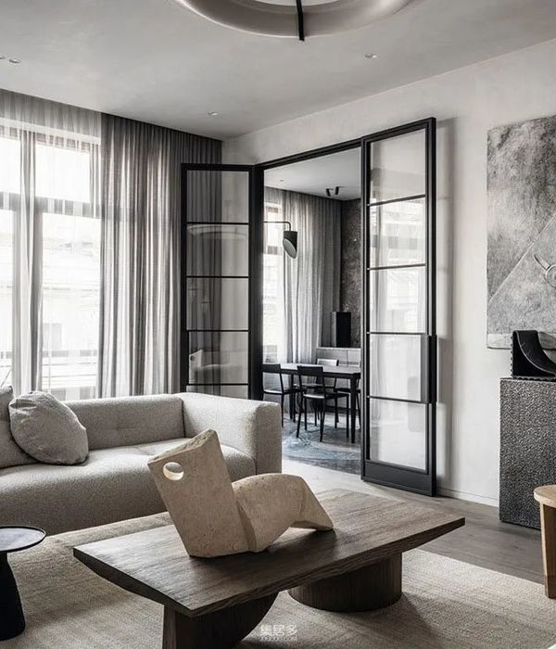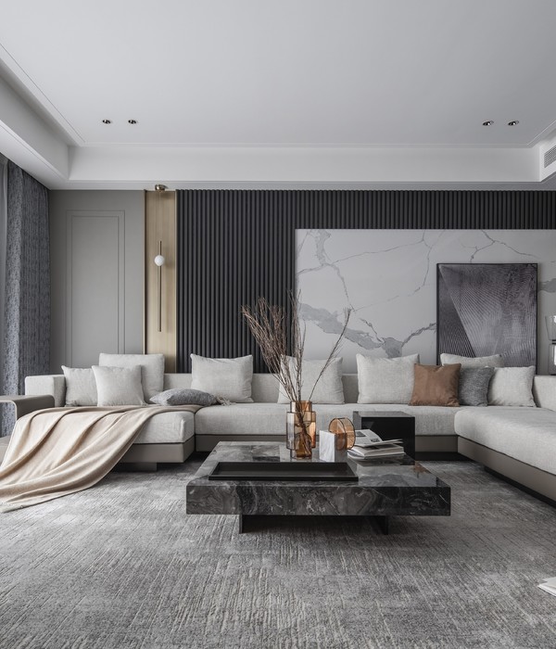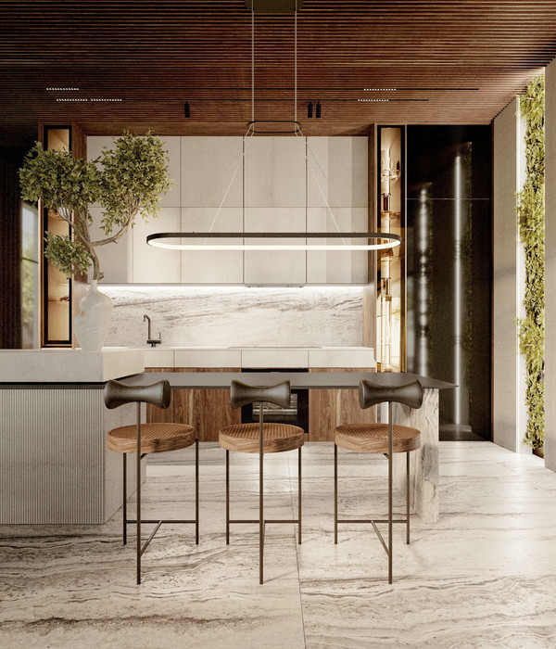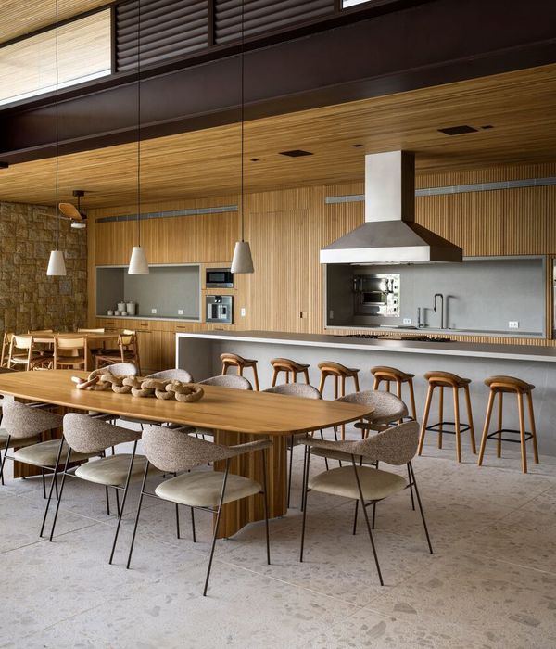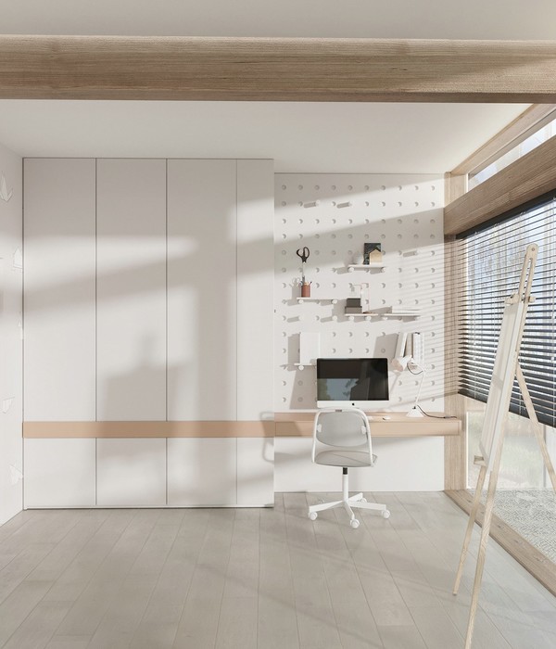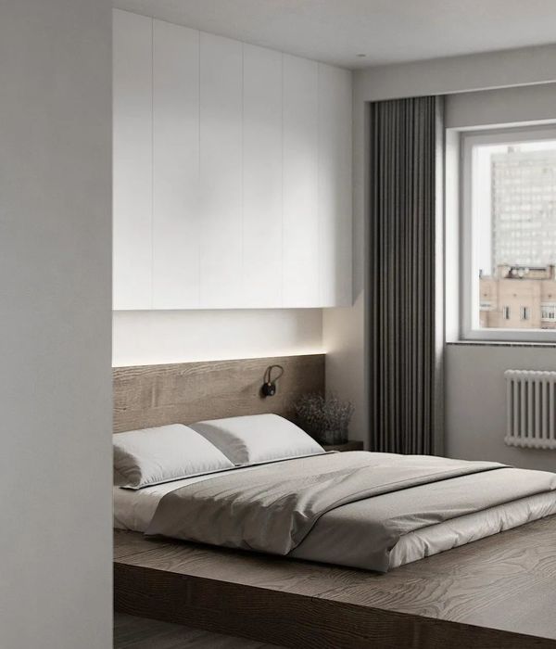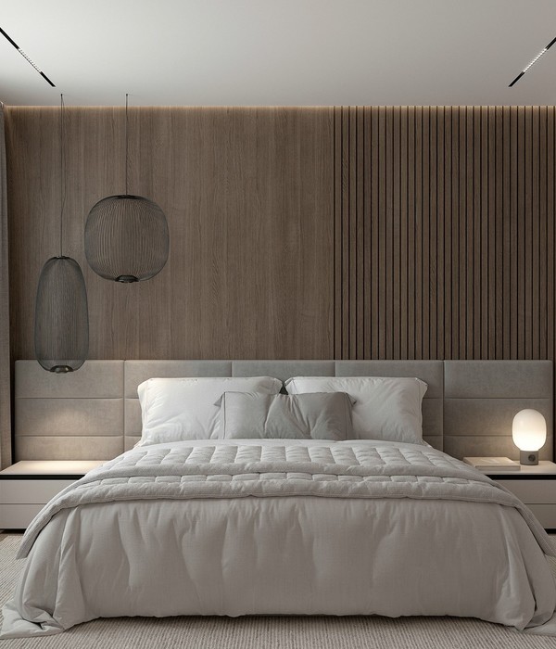© Note Design Studio
c.注释设计工作室
架构师提供的文本描述。坐落在绿色环境中,紧邻美丽的Husarviken河,这座新住宅在斯德哥尔摩Norra Djurg rdsstaden的欧洲最广阔的城市发展区之一提供了可持续且有吸引力的住房。这座由joliark设计并由Byggnadsfirman Viktor Hanson委托的住宅小区,是将以前的工业用地改造成一个引人注目的环境友好型社区的过程的一部分。
Text description provided by the architects. Located in green surroundings, right next to the beautiful Husarviken river, this new residential building offers sustainable and attractive housing in one of Europe's most extensive city-development areas in Norra Djurgårdsstaden, Stockholm. The housing block, designed by Joliark and commissioned by Byggnadsfirman Viktor Hanson, is part of the process of transforming former industrial land into a high-profile environmental-friendly neighbourhood.
© Note Design Studio
c.注释设计工作室
设计以尽可能少的材料成分为基础--雕琢一个大胆、可理解和结构的语法。大型水平和垂直混凝土构件突出了框架,包括30个不同尺寸的公寓。每个公寓都面对着大玻璃开口的河流,溶解了建筑与自然之间的边界。
The design is based on as few material components as possible – sculpturing a bold, comprehensible and structural grammar. Large horizontal and vertical concrete elements highlights the framework which comprises 30 apartments in various sizes. Each apartment faces the river with large glass openings, dissolving the boundary between building and nature.
© Note Design Studio
c.注释设计工作室
每套住宅的布局都显示在北面,伴随的阳台构成了一个尖锐的建筑主题。最小的单元位于地面,上面是较大的单层,顶部是双层.在这种堆叠的排屋结构中,所有公寓都可以通过室内入口走廊、庭院层或南侧的入口阳台进入。
The allocation of each dwelling is revealed in the north facade where the accompanying balconies compose a sharp architectural theme. The smallest units are situated at ground level, larger single- decks above and duplexes on top. All apartments in this stacked-row-house structure is accessed either through the indoor entrance hallway, the courtyard level or an entrance balcony on the south side.
© Joliark / Torjus Dahl
c Joliark/Torjus Dahl
© Note Design Studio
c.注释设计工作室
拉长的空间分为两个部分,中间的空间作为一个普通的门厅,有室内自行车停车场和连接所有入口楼层的两部电梯。
The elongated volume is divided in two parts where the in-between space functions as a common foyer with indoor bicycle parking and two elevators connecting all entrance floors.
© Note Design Studio
c.注释设计工作室
特色的屋顶景观是通过概念上的切片和折叠屋顶板,创造三角形的机翼皮瓣,面对太阳。安装在机翼上的太阳能电池板吸收了太阳光的能量。屋顶的翅膀也作为自然分配光的复式,并作为物理连接的私人屋顶露台。露台提供了Djurg rden娱乐区和群岛的壮观景色。
The characteristic roof landscape is given by - conceptually - slicing and folding up the roof slab, creating triangular wing flaps that are facing the sun. Solar panels placed on the wings catches the sunlight energy. The roof wings also function as a natural distributor of light to the duplexes and serve as physical connections to the private roof terraces. The terraces provide spectacular views of Djurgården recreational area and the archipelago.
© Note Design Studio
c.注释设计工作室
© Note Design Studio
c.注释设计工作室
所有的补充建筑部件,如檐篷,楼梯,栏杆和进入阳台似乎是一个由镀锌钢制成的外部网。材料从钢转向混凝土,在公共和半私人户外空间之间的边界,靠近立面,在南面的通道阳台。
All complementary building parts such as canopies, stairs, railings and the access balcony appear as an external web made out of galvanized steel. The shifting of materials from steel to concrete, draws a border between public and semi-private outdoor space, close to the façade, on the south-facing access balcony.
木窗框和绿色植物软化了原本裸露的材料,这是建筑的特点。山墙里有爬树用的网,屋顶上部分覆盖着刚玉,以延缓雨水。
Wooden window frames and greenery softens the otherwise bare materials, characteristic of the building. The gables hold nets for climbing plants and the roof is partly covered with sedum to delay rainwater.
© Note Design Studio
c.注释设计工作室
Architects Joliark
Location Husarviksgatan 16, 115 42 Stockholm, Sweden
Category Apartments
Architect in Charge Per Johanson
Area 3000.0 sqm
Project Year 2016
Photographs Note Design Studio
Manufacturers Loading...
{{item.text_origin}}

