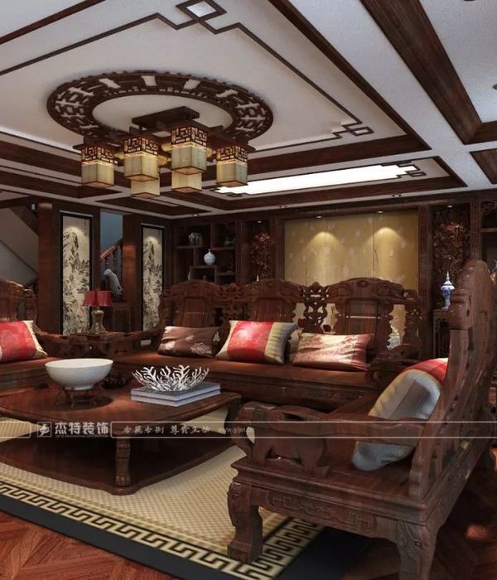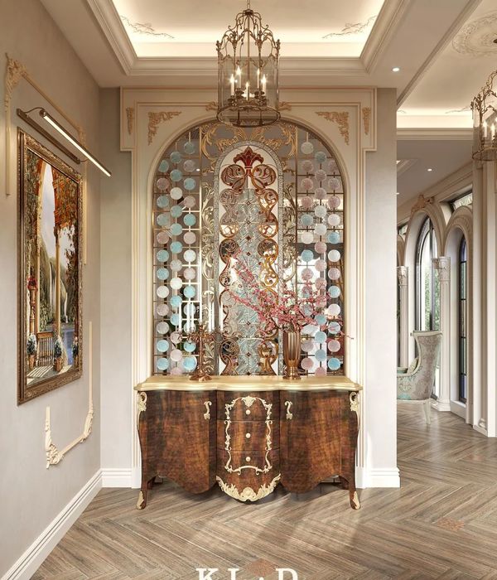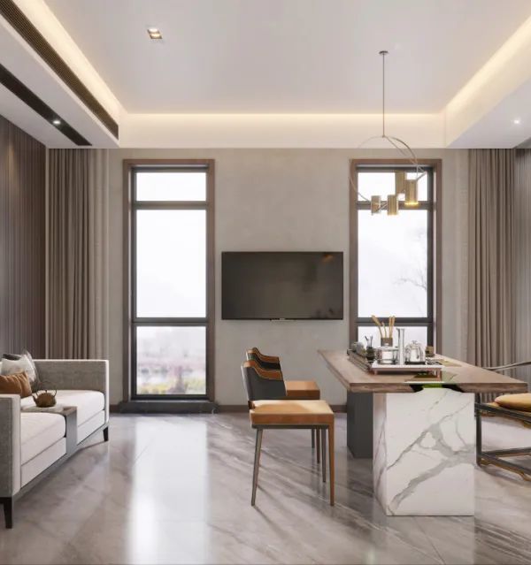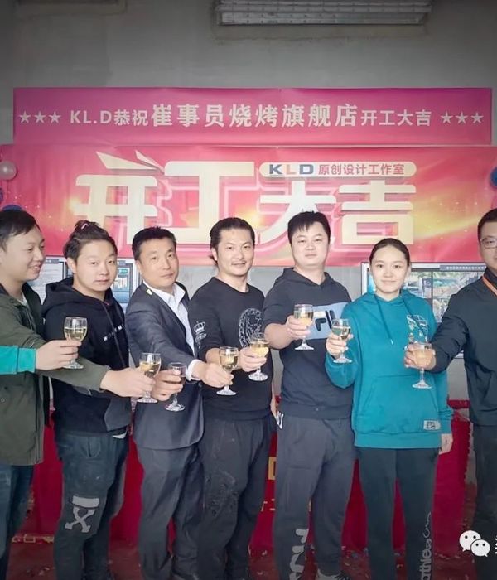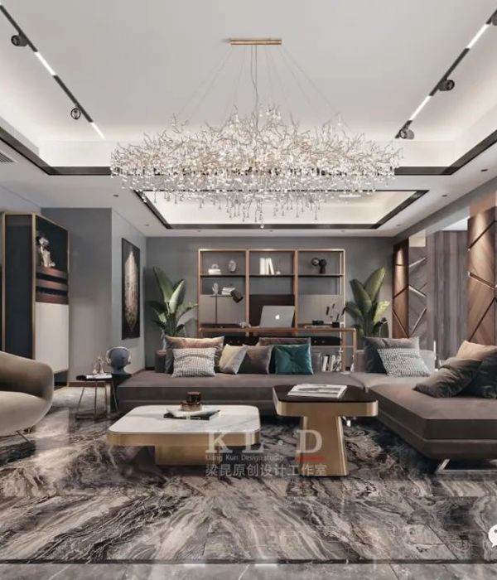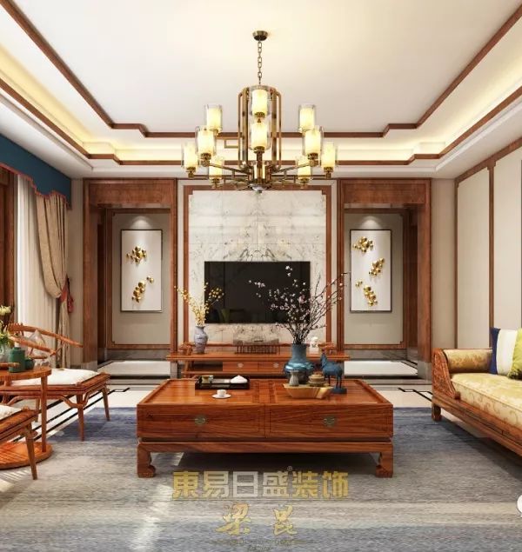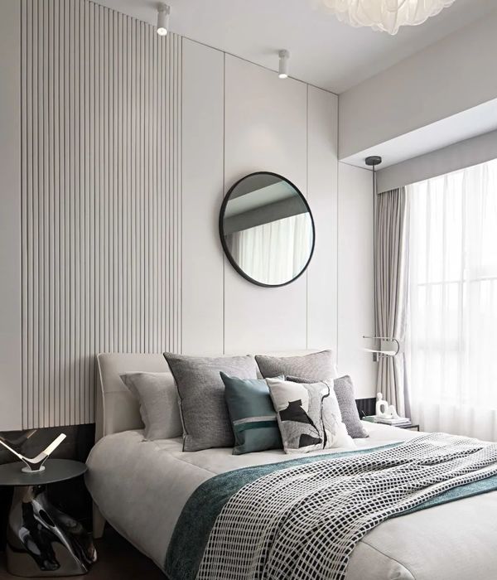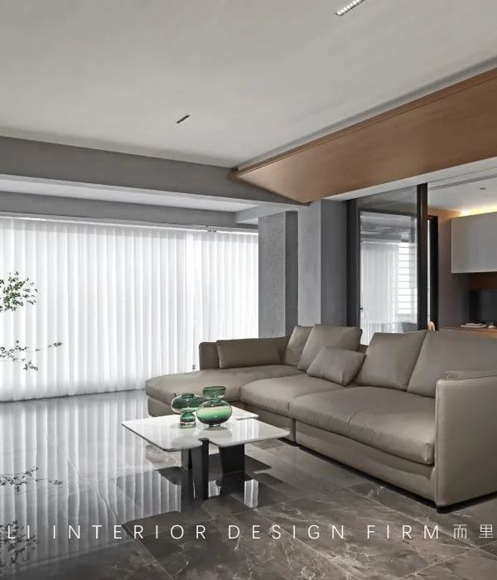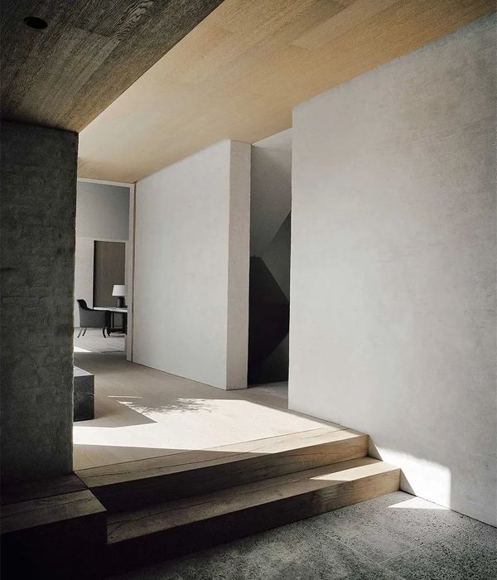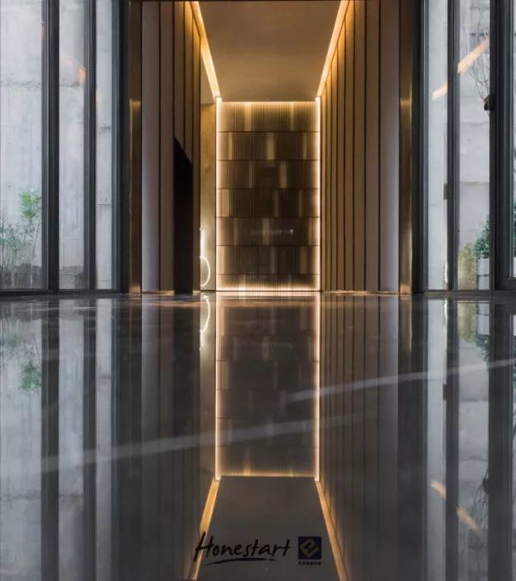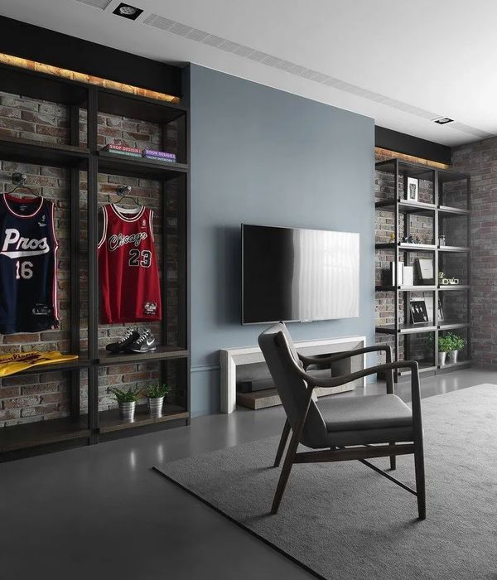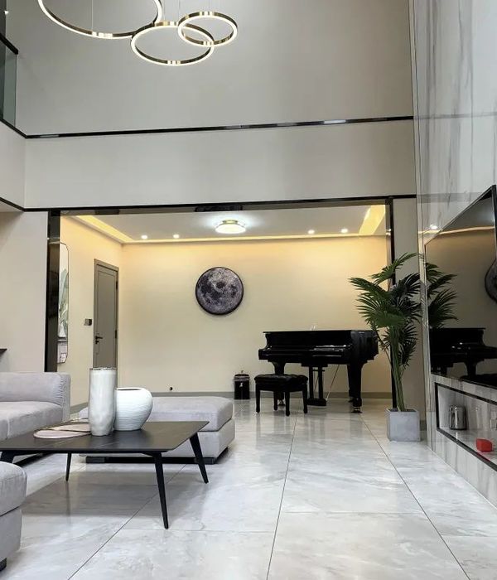Architects:Leonardo Junqueira Arquitetura
Area :850 m²
Year :2021
Lead Architect :Leonardo Junqueira
Executive Project : Vitor Azevedo
Interior Detailing : Thiago Reis
Decoration Assistant : Malu França Pinto
Country : Brazil
This weekend house located near São Paulo, was designed for a couple with two small children. Situated in a gated community, the ground had a sloped topography towards the street, facing east, which defined the deployment in a "T" shape form, with the pool right in the center, for widening the views to the valley ahead. Distributed in 3 distinct areas, the program includes 6 bedrooms, a social area with integrated spaces, and functional premises, which contain the garage and service facilities. As requested by the clients, the house should be single-footed, which defined its alignment towards the length, being trespassed by the living area volume, with higher ceilings.
The roof of the social block projects itself in a cantilever, to create the shaded veranda, which integrates into the social area through the inlay of the glass doors frames. The floors are all in the same material, which allows visual integration, masking the perception between interior and exterior.
The architectural volume of the bedrooms is coated with continuous frames of slatted aluminum, reinforcing the horizontality and ensuring the privacy of these environments, with the master suite cantilevered over the slope, where the window´s large span tears the concrete façade, bringing the landscape inside. The bedroom´s corridor is illuminated through a large wall of dotted glass, giving light and privacy.
The choice of finishing materials was soft stone, Corten steel, glass, and concrete plates. The floor coverings were unified, layering the entire living area, leisure, and swimming pool. The structure combines reinforced concrete and metal beams, allowing large spans in the social area and also the ceiling´s cantilever.
▼项目更多图片
{{item.text_origin}}

