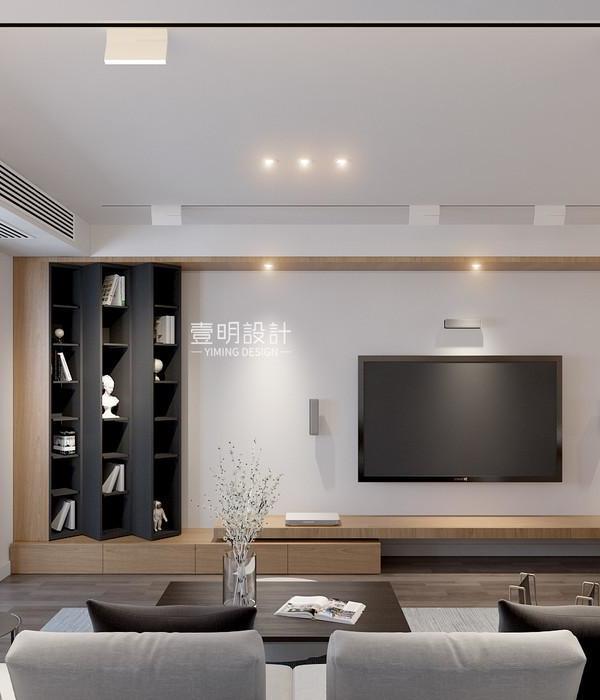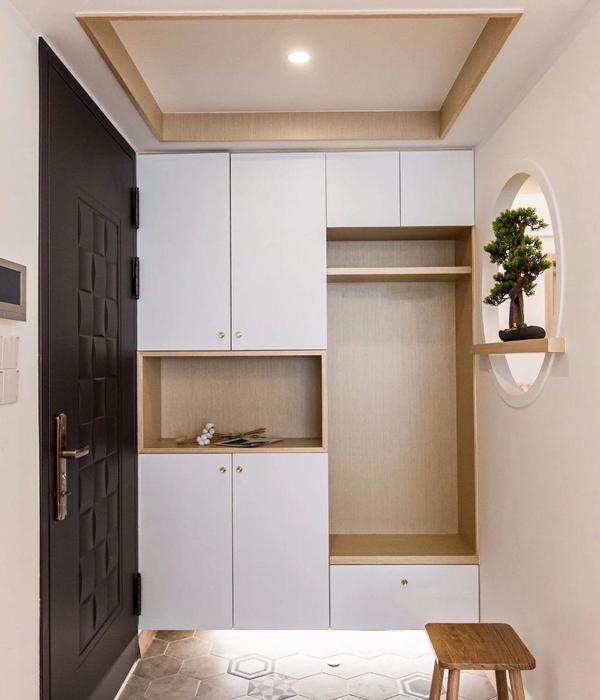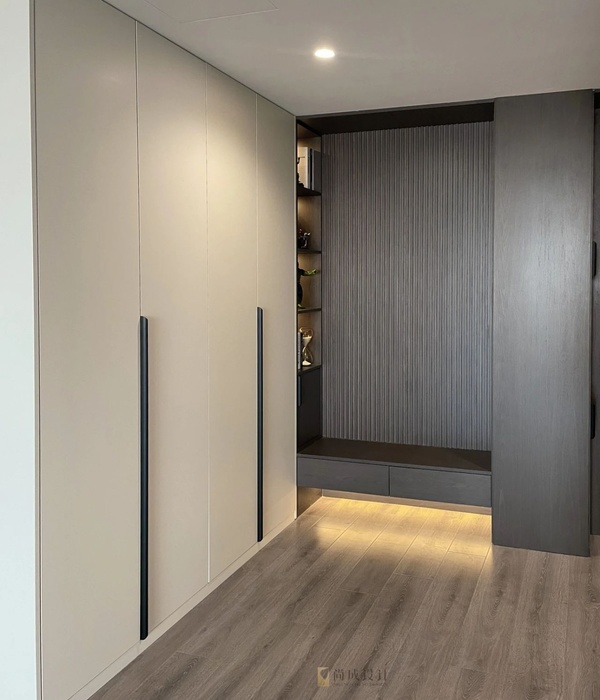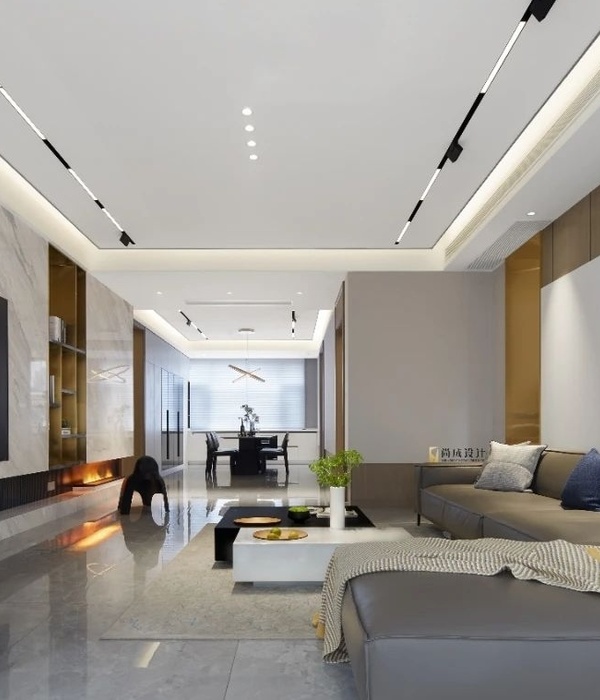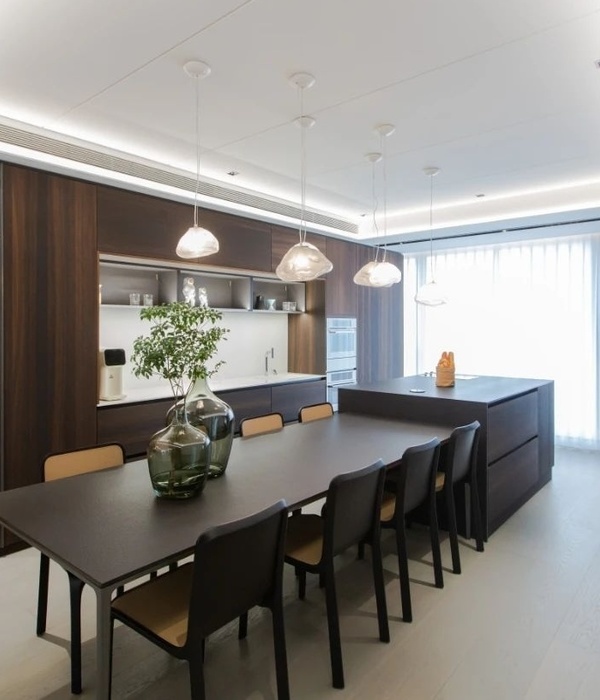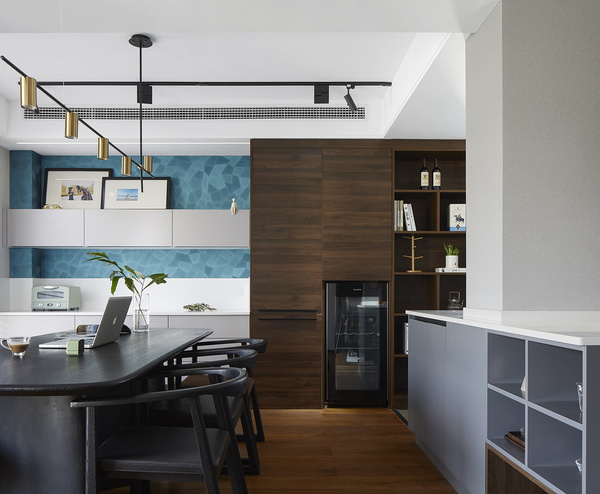- 项目地点:嘉兴姚家荡旁
- 项目面积:181(实测面积)
- 设计时间:2020.8
- 设计单位:而里设计
这是位于嘉兴姚家荡旁的设计案例,自然风光和地理位置都非常优越。在以后的很长一段时间里,这里都将是这位摄影师业主一家四口的‘理想家’。材质的语汇界定空间的量体,对比量体错层堆栈,沉稳与律动相互交融,线条贯穿延伸平衡空间重量。-场域界定,置入两空间量体使开放场域自然而成,以材质线条与灯光分界空间量体,增添原本一分为三的空间场域,形成另一独特区域。-量体划分,空间一分为二,一边以单一素材建筑手法延伸空间深度。另一边以材质渐变方式减化量体的存在感;暗喻空间的界定,错落的光跟影让空间本质交错流动。-引光入室,光:主空间在规划上运用基地条件,采用垂直动线;引光入室。影:延续性空间,灯光透过材质错层散布在空间之中,反射的光跟影,营造空间趣味性。-质,空间以石、木润色,镀钛包覆量化空间,透过反射性材料,延续材料本身的质;因反射交叠,传递空间多变的生活面向。
The language of material defines the volume of space
Contrast volume split-layer stack
Calm and rhythm blend together
The lines extend throughout to balance the spatial weight
- Field definition
The open field is naturally formed by placing two spatial quantities, and the material lines and lights are used to divide the space quantities, adding the space field that was originally divided into three, forming another unique area.
- Volume division
The space is divided into two parts, with one side extending the depth of space with a single material architectural technique. On the other side, the material gradient reduces the presence of the volume; It is a metaphor for the definition of space. Scattered light and shadow make the nature of space crisscrossed and flowing.
- Light the room
Light: The main space uses the base conditions in planning, using vertical moving lines; Light into the room.
Shadow: continuous space, light through the material splited layer scattered in the space, reflected light and shadow, create fun space.
- quality
The space is embellished with stone and wood
Ti - coated quantization space
Through the reflective material, the continuation of the material itself; Because of reflection overlap, transfer space changeful life face
效果图 :
而里致力于用设计创造更多美好,以执行和结果呈现为使命。关注项目本身,赋予人、空间、物品新的定义。从业主需求出发提供专业的高品质定制化设计方案。
And li is committed to using design to create more beautiful
Mission: Execution and results. Focus on the project itself, giving a new definition to people, space and objects
Based on the needs of the owners to provide professional high quality customized design solutions
实景:
项目地点 | 浙江嘉兴 ·璟颐湾
项目面积 | 181(实测面积)设计时间 | 2020.8
设计单位 | 而里设计
空间拍摄 | Beny 鄧開基
而里室内设计事务所是一家专业设计公司,设计范围涵盖住宅、办公、餐饮、民宿、酒店、地产样板房等室内设计。
有人说人生是一趟自我确认的旅程。
一分为二来看,生活和工作是通向自我确认的两条并行轨道。
出发,抵达,再出发,再抵达。
抵达一站,便推开了一扇世界的门,勇敢且无畏地探寻着设计、理想、生活、社会、宇宙之道,建筑并维护着“自我”这个渺小而浩瀚的宇宙世界之秩序。
从学习到去做设计到发现自我价值而里也开始了自我重塑的凝炼与价值进阶的自我革新之路。
2021我们站在此地开始。
持守着理想生活创行者的角色使命,始终带着对理想生活、理想设计的追问,试图在多元世界中,找到而里的同行者,践行理想,完成创新、品质、实现、对话的价值理念互认,共同创造而里新时代、新作品、新秩序。
Erli Interior Design Office is a professional design company, the design scope covers residential, office, catering, home stay, hotel, real estate model room and other interior design.
They say life is a journey of self-confirmation.
In two,Life and work are parallel tracks to self-validation.
Departing, arriving, departing, arriving again.
Arriving at a station, I open a door of the world,Brave and fearless exploration of design, ideal, life, society,The way of the universe,It builds and maintains the order of the small but vast universe of "self".
From learning to designing to finding self-worth
And in also began the self-remodeling condensed and value of the advanced self-innovation road.
2021 we stand here to begin.
To maintain the role and mission of an ideal life maker,Always with the question of ideal life, ideal design,Trying to find his fellow travelers in the pluralistic world,Live up to your ideals,To complete the mutual recognition of the values of innovation, quality, realization and dialogue,To create a new era, new works and new order in Erli.
{{item.text_origin}}






