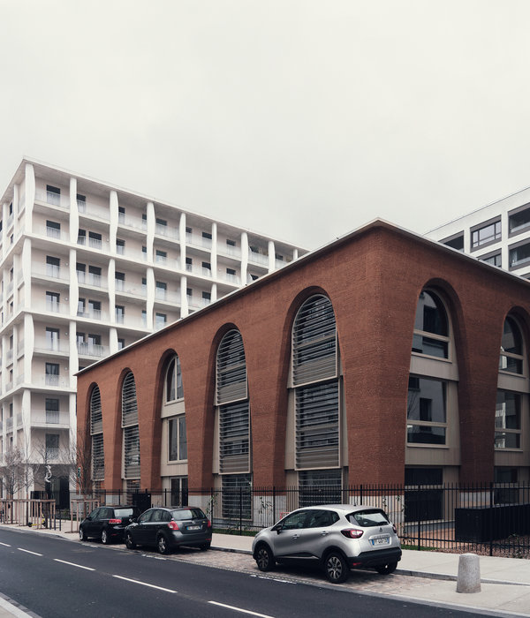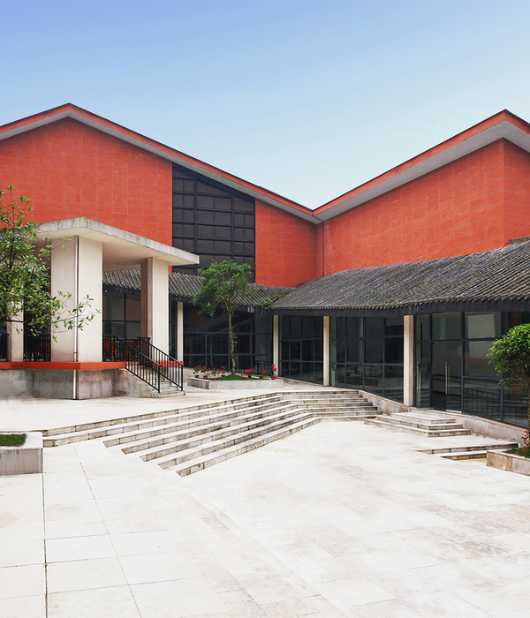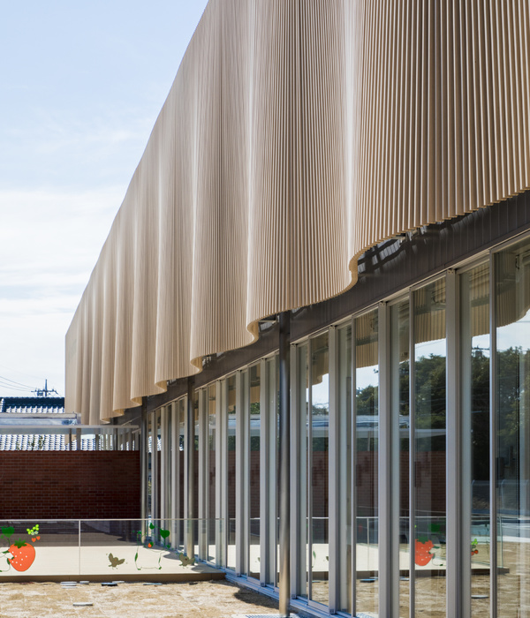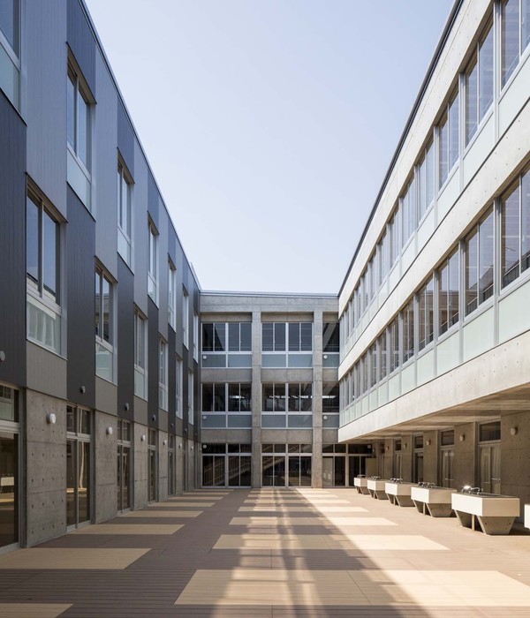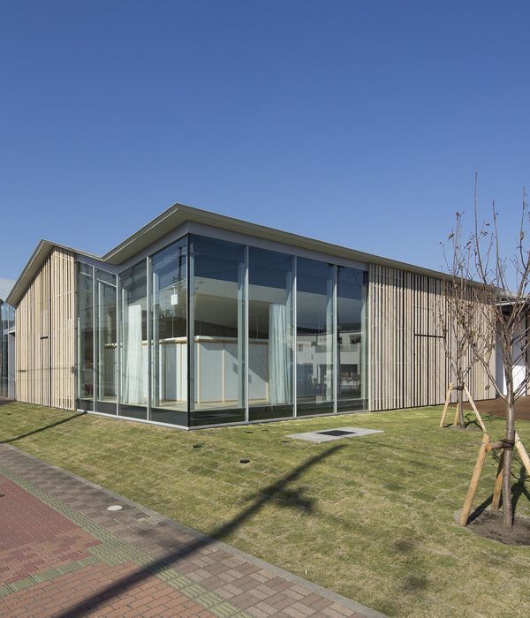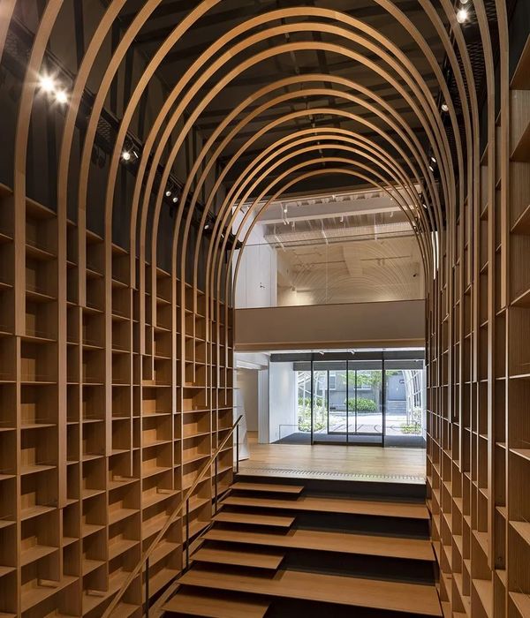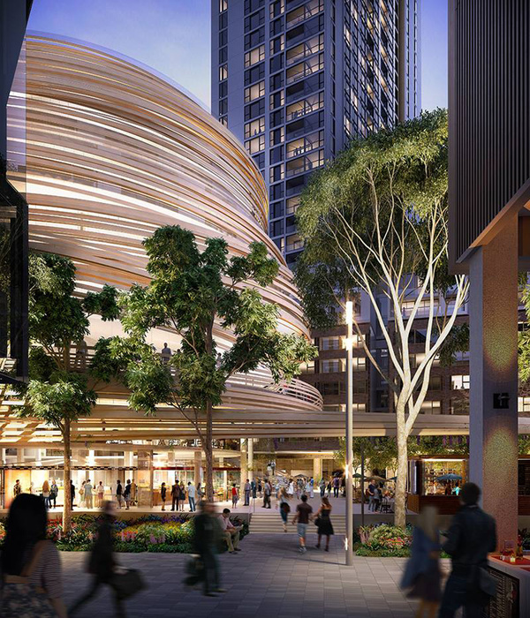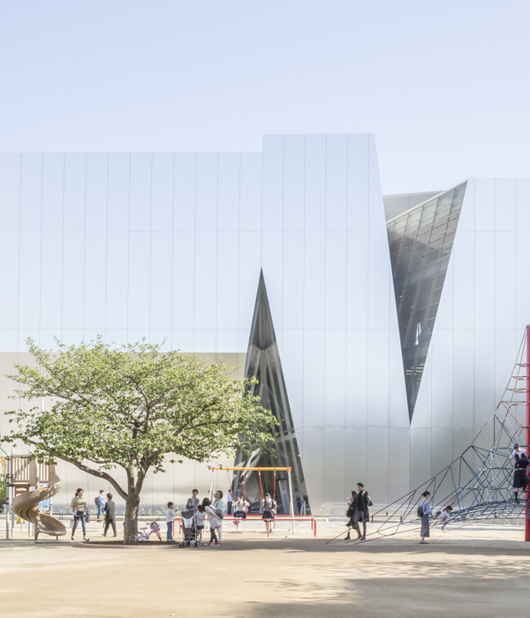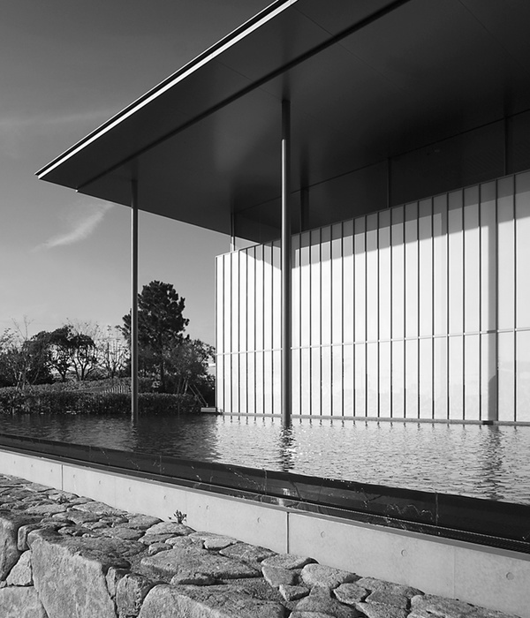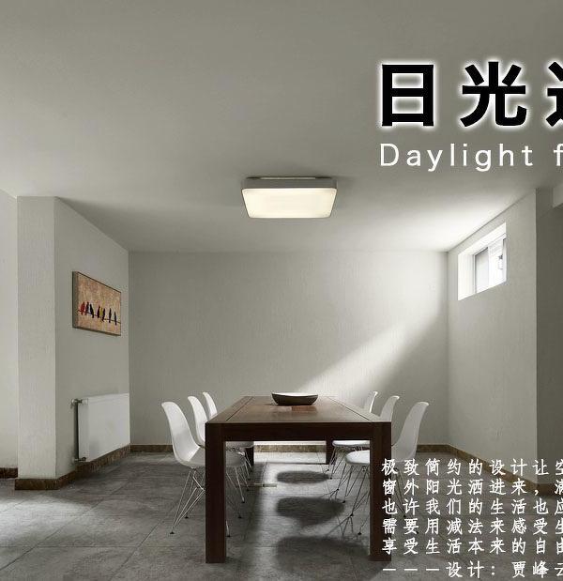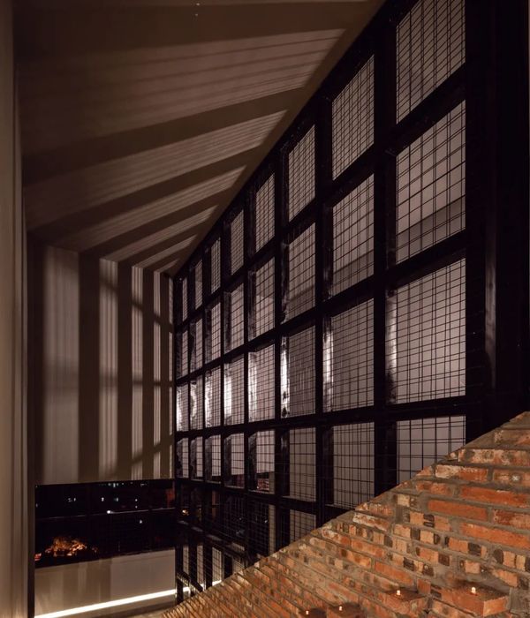When planning the Mindszentyneum, the goal from the beginning was to create an open, inclusive building, that continues the socially sensitive approach to urban development, which was left to us by the ancestors of the city, including the namesake József Mindszenty, the later Archbishop of Esztergom. Behind the structure that falls on the facade as a strict veil, open spaces both horizontally and vertically welcome the visitor and create a connection between the disjointed neighborhoods, building parts, and functions.
It was extremely important to us to connect the exterior and interior spaces visually. The forecourt drawn into the interior of the building prepares the visitor, forms a transition between the traffic of the street and the calm interior, and is also a protected scene of community life as the cafe's terrace. The ornamental tree planted in the middle symbolizes the archbishop and his life path.
The design of the facade translates the light play of the moiré silk of the high priest's costume into the language of architecture, which is constantly subtly changing and exciting at different times of the day, seasons, and weather conditions thanks to the lamella design. Underneath the veil, we created a clean, puritanical interior, which is solved by the natural wood and upholstery surfaces, making it homely. The off-white and natural colors on small surfaces are spiced up by the crimson elements that refer to the namesake. The defining element of the building is light.
Natural light permeates all spaces, while in the exhibitions, specially designed special lighting effects highlight dramatic moments. In the lobby, one of Mindszenty's important ideas appears written with light on the ceiling. The central element of the building, which also organizes traffic, is the full-height internal atrium, which is closely connected to the forecourt, visually forming a perfect unity. We organize the various functions into the above-mentioned central external and internal spaces.
The open space on the ground floor houses functions that encourage continuous community activity, such as the lobby, the cafe, the museum shop that also sells local products, the event center and a church community space with a separate entrance. On the first and second floors are the two exhibition spaces and the related museum teaching spaces, while on the top floor, there is a temporary exhibition and event space, as well as a large roof terrace.
The building's lean, angular shapes provide the socket into which the surfaces that define the interior experience visually, tactilely, and acoustically are placed. These are simple, endless surfaces in some places, and complex, unique, nobly worked surfaces in other places. The latter also define their environment with their softness or hardness. To accommodate Mindszentyneum's contemporary exhibitions, we have created freely variable spaces that can adapt to the given theme and the desired effect, in contrast to the classical room arrangement. The gross 2x500 m2, basically white-box and black-box type spaces of the permanent exhibitions operate with little natural light, only letting it in where it has symbolic significance.
{{item.text_origin}}

