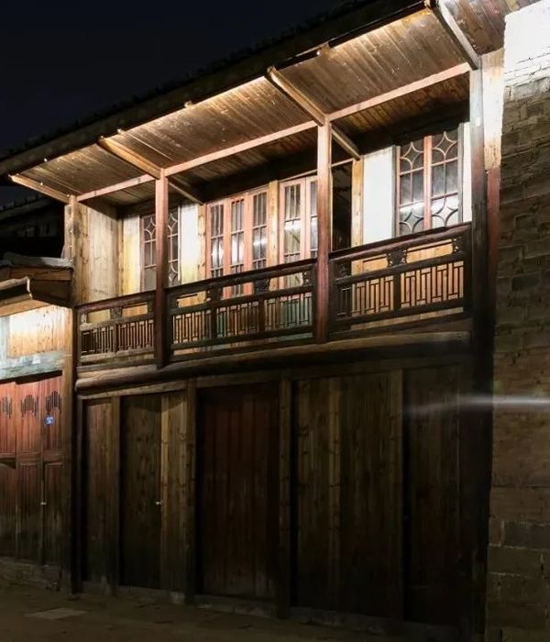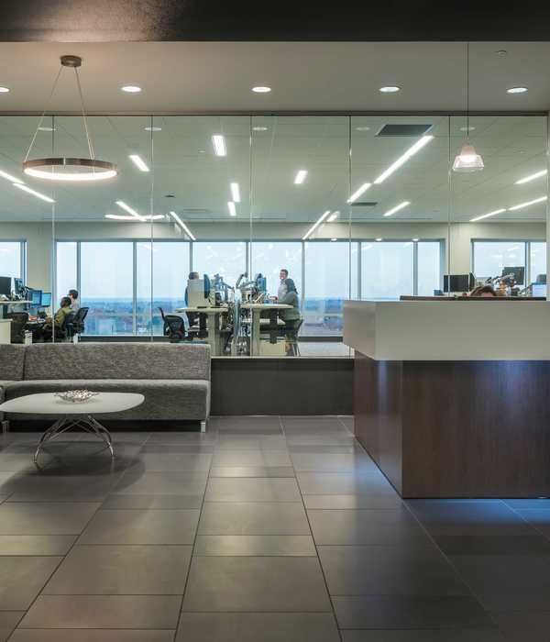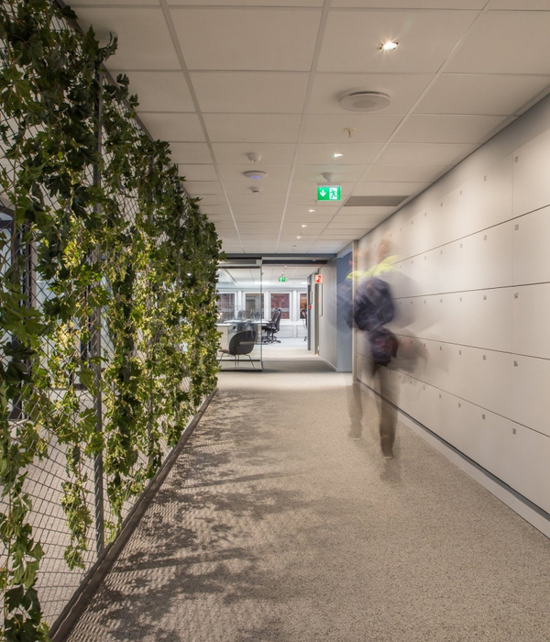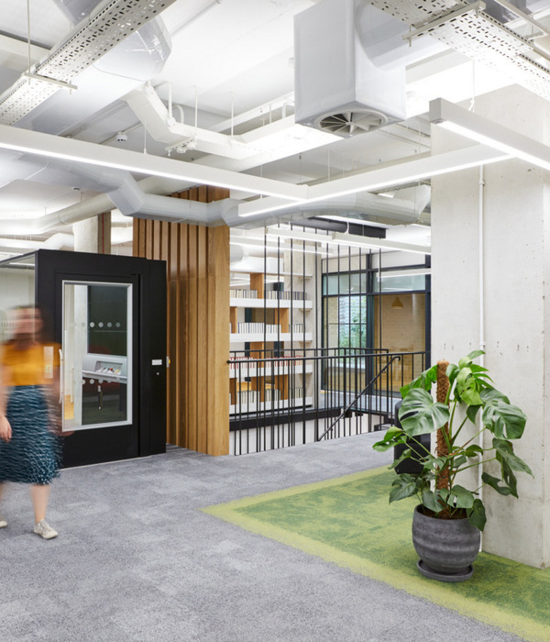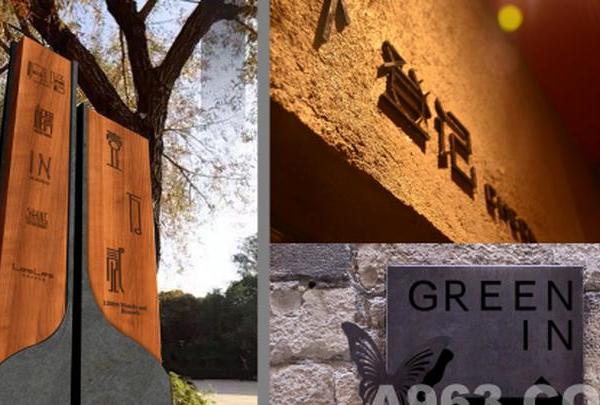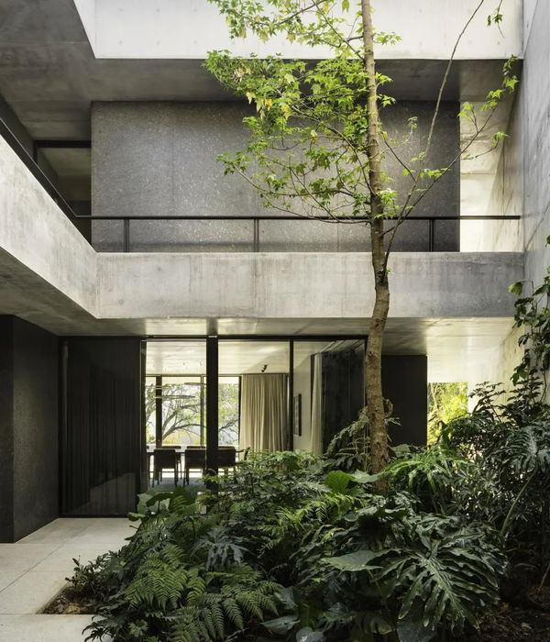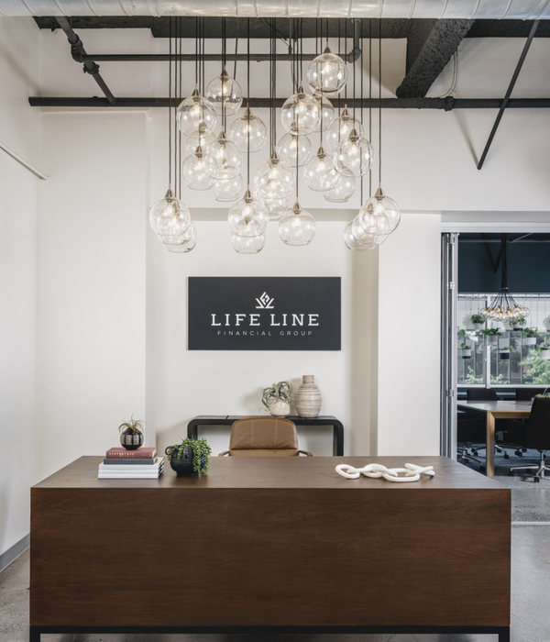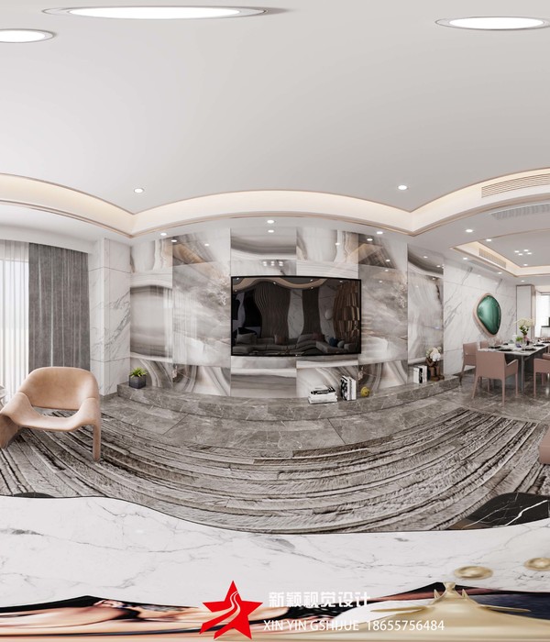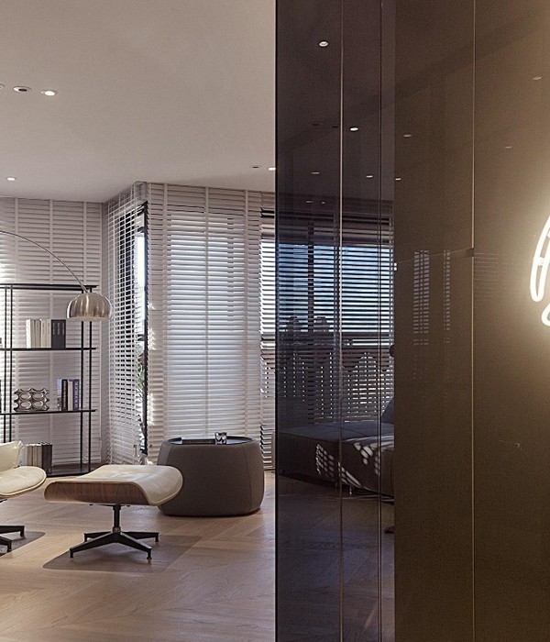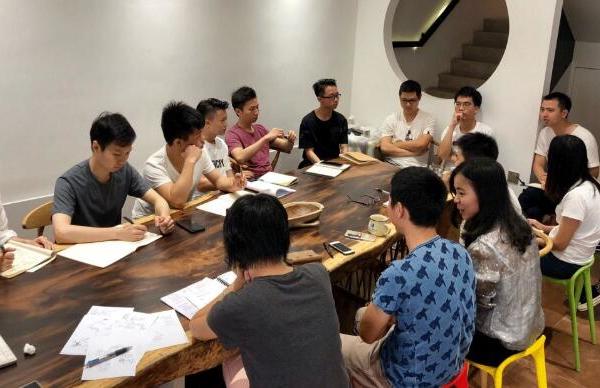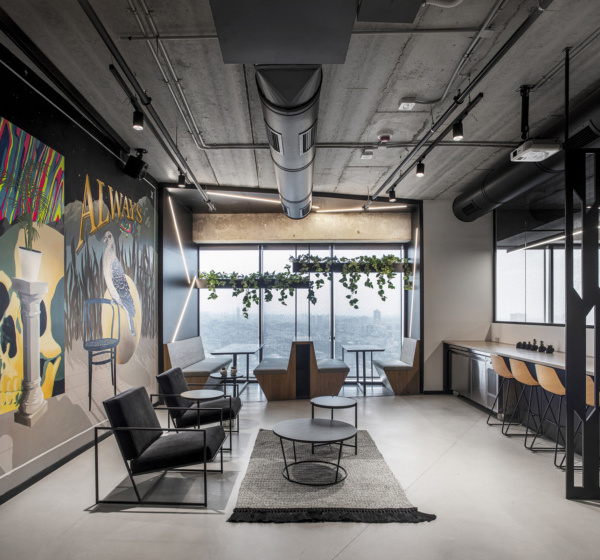“无论大小,工作空间的核心要求都是舒适。”——Francesc Rifé
“Large or small, work spaces must always be comforting.” — Francesc Rifé
凯克萨银行(CaixaBank)的旗舰办公室All in one位于一座建于20世纪60年代的包豪斯风格的建筑内。建筑师一方面以该包豪斯建筑的造型和配置为基础来确定办公室的空间布局和色调;另一方面将餐饮空间和金融空间的设计思路结合在一起,不仅打造出一个革命性的办公空间,更为客户们带去了一种别样的体验。
Through a hybrid concept that combines the gastronomic and financial worlds, the design of the new flagship All in one of CaixaBank aims to create a revolutionary experience for clients. Located inside a Bauhaus-style building conceived in the 60s, its shape and configuration have defined the layout and colour scheme of the project.
▼办公室位于一座包豪斯风格的建筑内,the project is located inside a Bauhaus-style building ©David Zarzoso
办公室共三层。首层空间层高较高,采用开放式的空间布局,容纳着一家由西班牙厨师Torres Brothers管理的咖啡厅。该区域强调健康的理念,空间中央是一个由黄铜打造而成的吧台,吧台后侧的弧形墙上覆盖着一个屏幕。该屏幕不间断地呈现着绿植等自然元素的影像,从而将自然景观的概念引入了室内空间。为了进一步强化这一概念并为客户和员工提供多种多样的会面空间,建筑师还设计了一系列不同的元素,例如位于“小穹顶”下的座椅空间等。这些座椅空间的隔音效果极佳,设有Wi-Fi网络,同时建筑师还在座椅旁设置了由绳子构成的半透明隔墙以增强其私密性。
▼首层的咖啡厅,the cafe on the ground floor ©David Zarzoso
▼在座椅旁设置由绳子构成的半透明隔墙以增强私密性,for greater privacy, seating areas are accompanied by translucent screens executed with rope ©David Zarzoso
▼首层咖啡厅中位于“小穹顶”下的座椅空间,the seating areas located under concave capsules ©David Zarzoso
Divided into three levels, the open character of the ground floor and its large height have led us to set there an in-store cafe intelligently manage by Spanish chefs Torres Brothers. Named ‘Natural’ for its healthy proposals, this area is organized from a brass bar flanked by a curved screen, whose main function is to take the notion of nature inside with the continuous projection of a series of landscapes. Different elements have been designed to reinforce this concept and allow clients or employees to meet differently. These are seating areas located under concave capsules that integrate high acoustic absorption compounds, have a Wi-Fi connection and, for greater privacy, are accompanied by translucent screens executed with rope.
▼首层空间,中央是一个由黄铜打造而成的吧台,吧台后侧的弧形墙上覆盖着可显示自然元素的屏幕,the ground floor which is organized from a brass bar flanked by a curved screen which can project a series of natural landscape ©David Zarzoso
▼首层的黄铜接待台,the brass reception of the ground floor ©David Zarzoso
办公空间的主入口处设置着两个由金属打造而成的螺旋楼梯。具体来讲,尺度较大的楼梯较为开放,楼梯扶手与墙面的缝隙中种植着绿色的植被;尺度较小的楼梯则环绕着咖啡厅的半封闭式厨房体量。这两个楼梯都可以通向本项目的二层空间。二层办公区的中心位置上设置着一个由玻璃围合而成的椭圆形办公区。该办公区作为一个空间节点,连接着被划分为不同区域的私人银行(Private Banking)和高级银行(Premier Banking)。此外,其弧形墙面上大都覆盖着LED屏幕。凭借着屏幕上所显示的与其他空间相同的景观内容,这个中央办公区也成为了联系各空间的数字化窗口。
▼办公空间的主入口处设置着可通向二层的螺旋楼梯,the metallic helical stairs leading up to the first floor grow from the main entrances ©David Zarzoso
▼首层尺度较大的开放式金属螺旋楼梯,楼梯扶手与墙面的缝隙中种植着绿色的植被,the larger and more open metallic helical stairs on the ground floor, including vegetation ©David Zarzoso
Two metallic helical stairs grow from the main entrances, including vegetation. One of the more open and larger, the other wrap a semi-closed volume of a small kitchen, which provides service to the cafe. Both rise to the first floor in which the Private Banking and Premier divisions are divided into different workrooms, and are where the spaces are connected by a glazed oval central office. Being a closed environment, much of this central area has been covered by a curved LED screen that shows the same bucolic content as the others, becoming a digital window to the outside.
▼二层办公区前厅,the lobby of the first floor ©David Zarzoso
▼二层办公区,设置着一个黄铜前台,the first floor with a brass reception ©David Zarzoso
▼二层办公区的中心位置上设置着一个由玻璃围合而成的椭圆形办公区,the glazed oval central office on the first floor ©David Zarzoso
▼椭圆形办公区的弧形墙面上大都覆盖着LED屏幕,much of the central area has been covered by a curved LED screen ©David Zarzoso
▼外部视角,viewing from the outside ©David Zarzoso
首层公共区域的尽头可以通向不同的业务办公区,如零售商银行(Retail Banking)、私人银行(Private Banking)和VIP高级银行(Premier Banking)等。本项目的地下一层中设置着一个可以容纳100个人的礼堂空间。该礼堂在设计中采用了最新的视听教学技术,不仅为人们提供了一个绝佳的讲座空间,更表现出本项目的创新性。
The common area on the ground floor ends up becoming a point of access to the different business areas – Retail Banking, Private Banking, and Premier Banking – while the basement floor houses one of the great novelties of the project: an auditorium with capacity for a hundred witnesses, enveloped by the latest audiovisual technologies to host the CaixaBank Talks.
▼地下一层的礼堂空间,the auditorium on the basement floor ©David Zarzoso
礼堂的后方是一个休息空间。该休息空间通过三个结构构件在功能和情感上与其他楼层相联系:楼梯、全景电梯和垂直屏幕。全景电梯可以从地下一层通向上层空间,而椭圆形的大型垂直屏幕则显示着与办公空间其他区域相同的图像。
▼礼堂后方的休息空间,the lounge following the agora ©David Zarzoso
▼休息空间局部,部分墙面内凹形成交流空间,partial view of the lounge, some parts of the wall are concave to form communication space ©David Zarzoso
▼休息空间局部,柱子上的大屏幕显示着自然景观,partial view of the lounge, the screen surrounding the column presents the natural landscape ©David Zarzoso
The agora is followed by a lounge connected functionally and emotionally with the other levels through three structural elements. On the one hand, the staircase, on the other, the panoramic elevator that extends to the upper floors and, finally, a large oval vertical screen that reproduces the same audiovisual content as in the rest of the building.
▼椭圆形的大型垂直屏幕显示着与办公空间其他区域相同的图像,the large oval vertical screen that reproduces the same audiovisual content as in the rest of the building ©David Zarzoso
设计团队通过材料来保证空间的统一性和连续性。胡桃木板条以相同的韵律竖直排列在各层空间的弧形墙面上。由黄铜打造而成的前台在材料层面上呼应了建筑的青铜外立面。由Inalco提供的Iseo瓷砖则营造出一种不规则感,从而赋予空间一种独特的个性。
Following the same narrative, connector materials have been sought that give a sense of unity to the project. On all three floors, walnut wood slats have been arranged under the same vertical rhythm to achieve curved planimetry. Similar to bronze (the material used in the facade), brass evokes the exterior of the building through its use in auxiliary elements such as reception counters that welcome clients. Another of the outstanding materials is the Iseo tiles by Inalco that gives irregularity, and therefore personality, to space.
▼室内局部,胡桃木板条以相同的韵律竖直排列在各层空间的弧形墙面上,partial interior view, walnut wood slats have been arranged under the same vertical rhythm to achieve curved planimetry ©David Zarzoso
▼室内楼梯,interior stairs ©David Zarzoso
▼材料细节,material details ©David Zarzoso
▼平面图,plan ©Francesc Rifé Studio
Dimensions: 3.000 m²
Photo: David Zarzoso
Francesc Rifé Studio
{{item.text_origin}}

