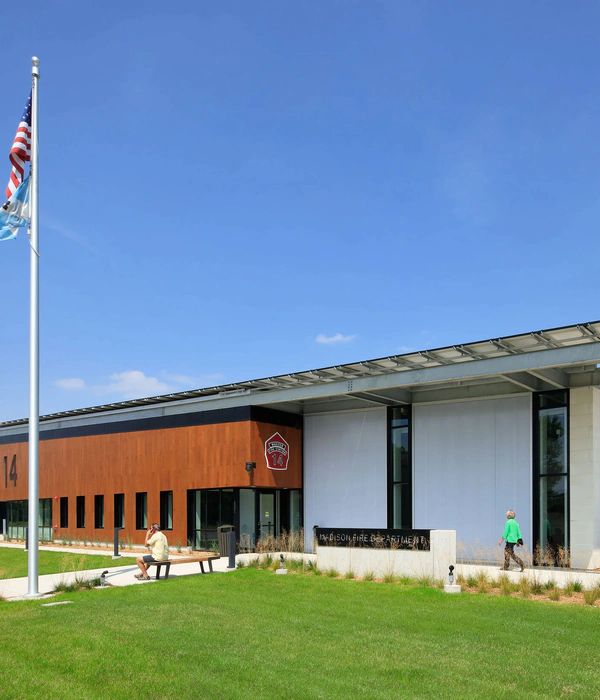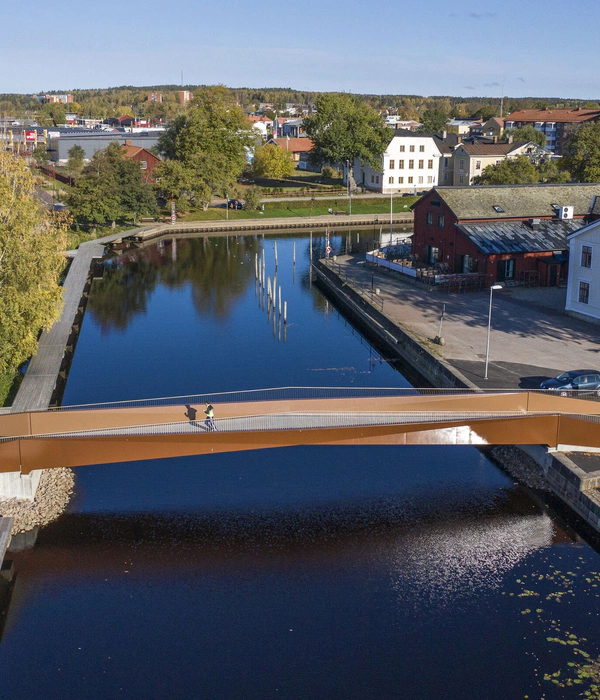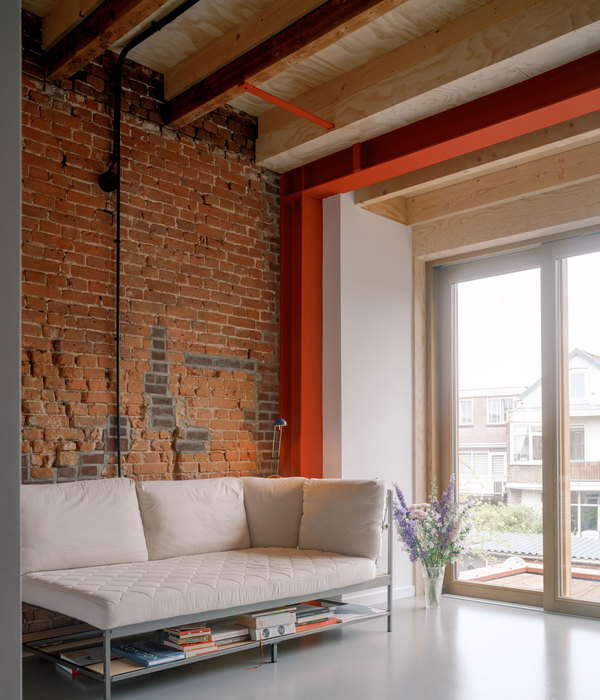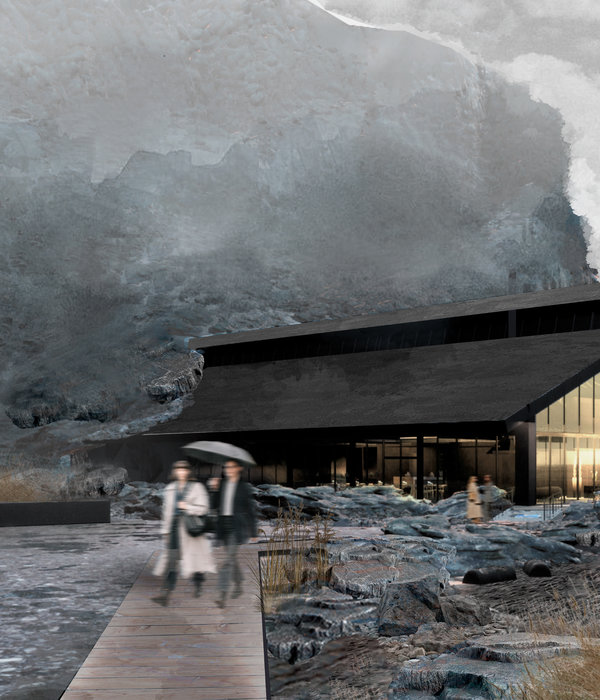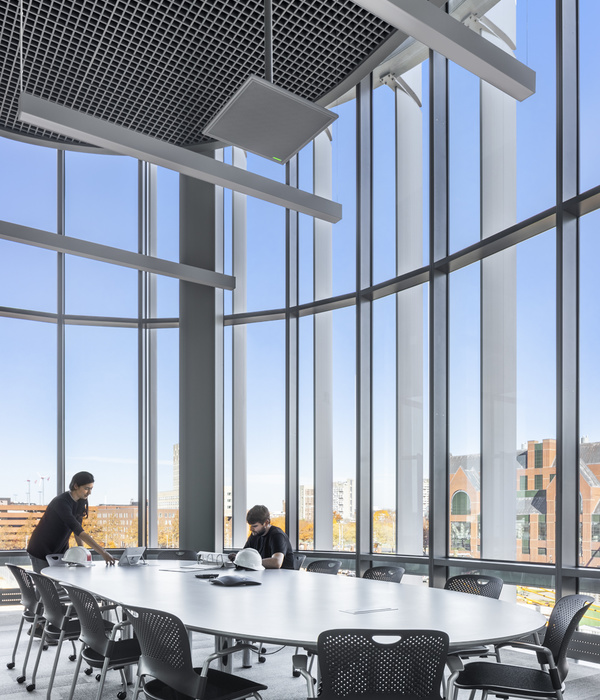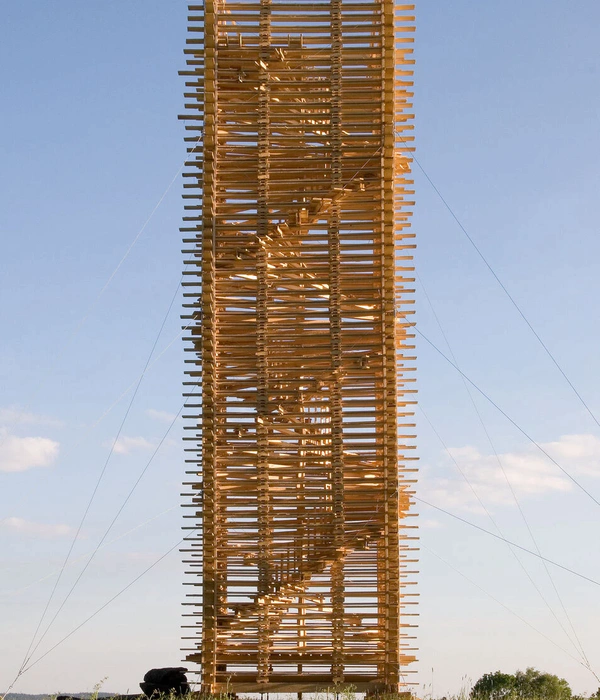Interior view 2
Masterplan
Façade deletion
Night view 1
Night view 2
View from Training pitch
Interior view 1
The thesis project was based on the Architectural, Engeneering and Landscape competition
for the transformation of the site of the “Stade Pierre de Coubertin” in Lausanne (CH), “Transformation du Stade Pierre de Coubertin Vidy-Lausanne”.
At the beginning, the project objective was the realisation of a Stadium for all sport, of
relatively small size, about six thousand viewers, but after some deepened studies on the city, the other stadiums and the people, in line with the urban plan of the municipality, I decided to build a Stadium for the most important football club of the city, the Lausanne FC, one of the oldest Swiss football club.
There are some plans of the city that provides the realisation in this area of a club-owned
stadium, so this is the real start of the project.
A place liveable every day of the week, not only during the football match, with every type of fun, from the Museum of the Club to a Restaurant, from the Commercial area to the Sport Center, where the supporters will see their champions; the whole immersed in a beautiful park that overlook the Lake Leman.
Year 2017
Main structure Mixed structure
Status Research/Thesis
Type Stadiums / Sports Facilities
{{item.text_origin}}


