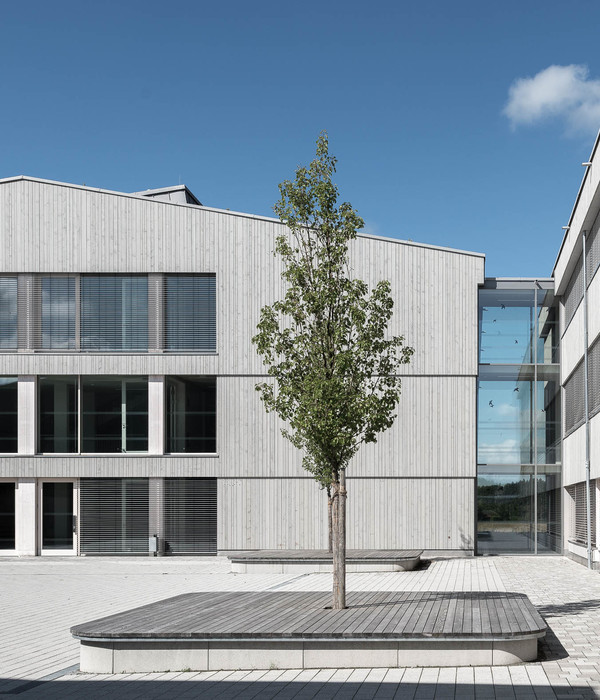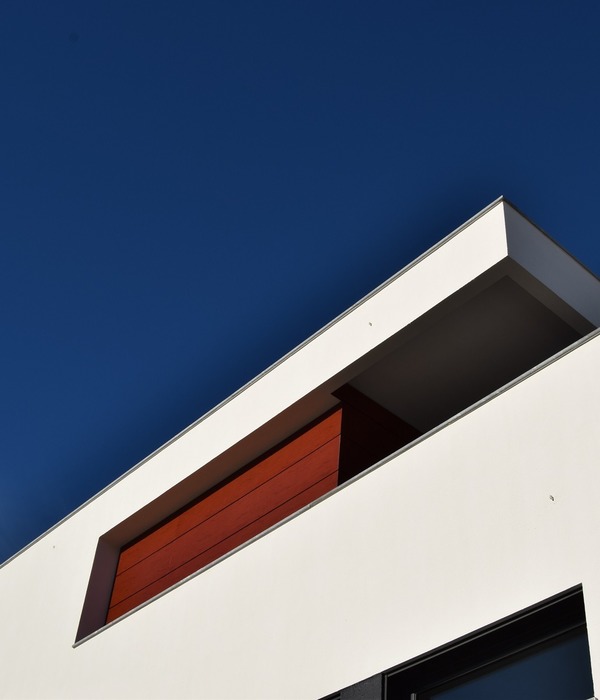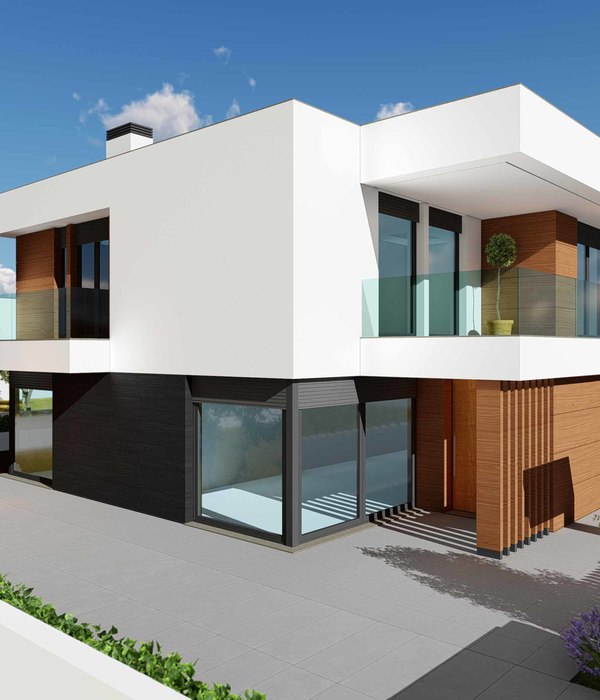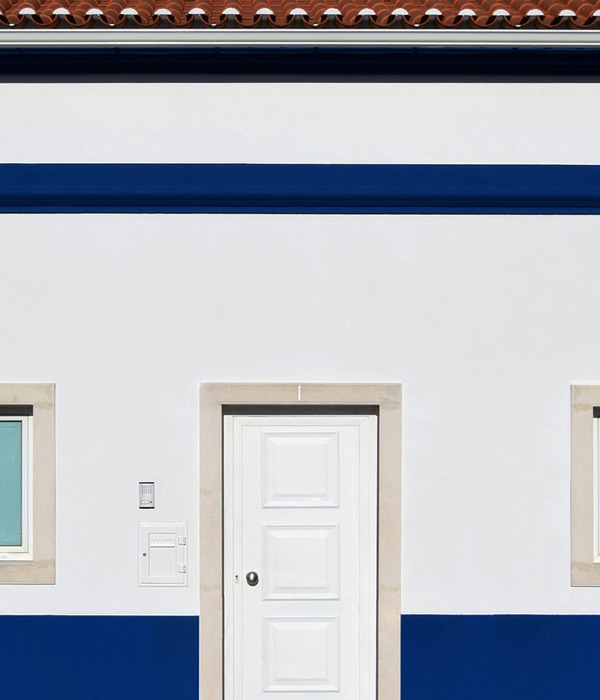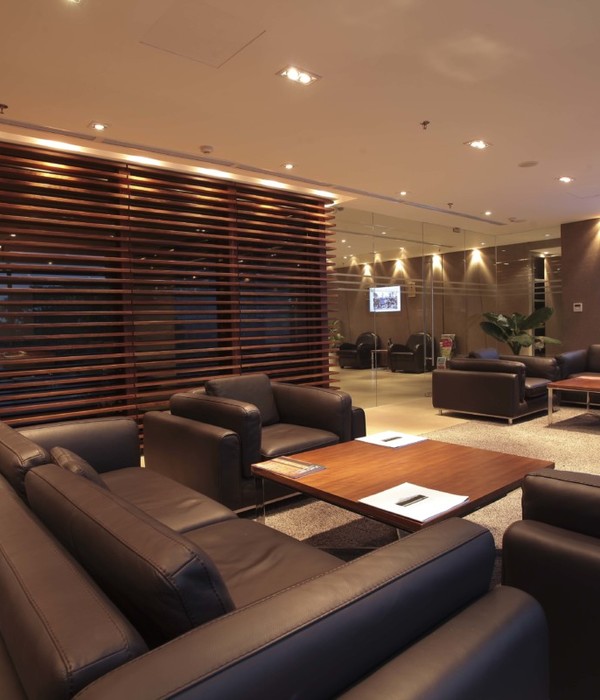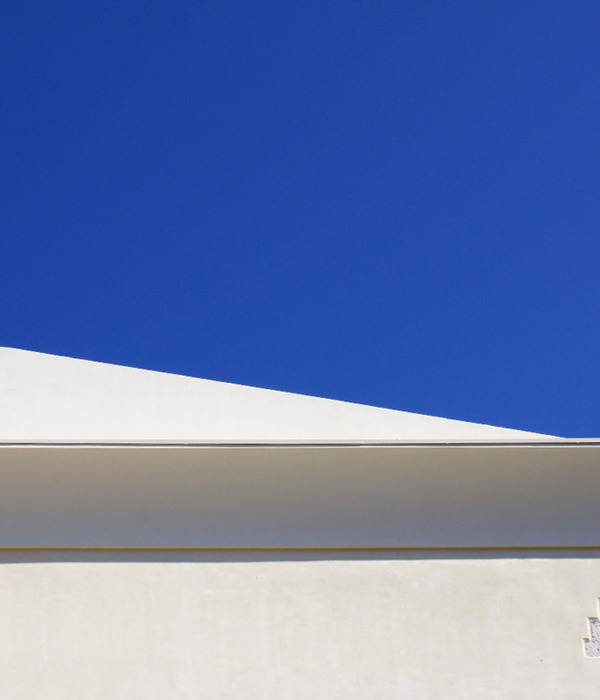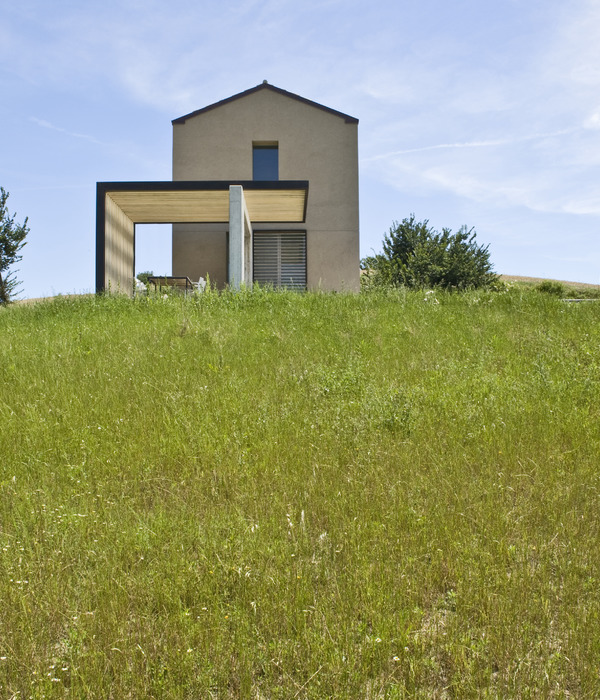Ballen House 是由两个独立的结构组成的房子,通过一条小路和森林空地上的一个大花园连接起来。住宅由设计工作室LCLA Office和Clara Arango设计。本可以是一个单独的更大的房子,却被开发成分散的体量,位于陡峭的斜坡上,每一个体量都以独特的方式坐落在这个风景优美的地方。虽然每个结构都存在明显的不同,但它们都共享混凝土模板和定制的不锈钢细节。
Ballen House is a House consisting of two separate structures connected by a path and a large garden in a forest clearing. The home was designed by design studios LCLA Office and Clara Arango. What could have been a single, larger house was instead developed as a scattered volume on a steep slope, each of which sits in a unique way on a beautiful site. While each structure is significantly different, they all share concrete formwork and custom stainless steel details.
最初,该场地是一个供牛使用的森林空地,通过设计连接两个结构的花园,提供了重新配置景观的机会。斜坡上的花园种植着乍一看似乎来自更高气候带的物种,如野生兰花、凤梨等小型植物都与高海拔高山植物相似。在一个寒冷多山的气候中,这个花园呈现了一个不同的热带版本,增强了在高海拔安第斯山脉花园的体验。
Originally conceived as a forest clearing for cattle, the site provided the opportunity to reconfigure the landscape by designing a garden connecting the two structures. The gardens on the slopes are planted with species that at first glance appear to come from higher climate zones, with small plants like wild orchids and bromeliads all resembling high-altitude alpine plants. In a cold, mountainous climate, this garden presents a different tropical version, enhancing the experience of a garden in the high Andes.
一个房子在一个柱子上矗立,在地面上4米高的地方,下沉的房子由一堵长长的保留墙定义。不锈钢细节、窗户和模板在两个结构之间共享,都是由建筑师设计的。住宅的体验不同,是因为结构解决方案创造了两种不同的气候和与斜坡的关系,一个更接近地面,另一个更高,更开放。花园连接着这两个房子,室外区域使用相同的细节和材料,这能让房子感觉更大,房子的其中一个只有60平方米,另一个只有75平方米。
A house stands on a pillar, 4 meters above the ground, and the sunken house is defined by a long retention wall. Stainless steel details, Windows and formwork are shared between the two structures, all designed by the architects. The experience of the house is different because the structural solution creates two different climates and relationships with the slope, one closer to the ground and the other higher and more open. The garden connects the two houses, and the same details and materials are used in the outdoor areas to make the house feel larger, one of which is only 60 square meters and the other 75 square meters.
这两个结构构成了一个单独的房子;因此,它们并不是一种最低限度的生活方式,而是一种通过依赖花园作为室内空间的补充来满足更大空间需求的实验。这两个结构通过采用相反的方式和斜坡,被精心设计的花园联系起来,提供了完全不同的氛围。
These two structures form a single house; As such, they are not a minimalist way of living, but rather an experiment in meeting the needs of greater space by relying on gardens as a complement to interior Spaces. The two structures are connected by a carefully designed garden by adopting opposite approaches and slopes, providing completely different atmospheres.
Architect:LCLAOfficeClaraArango
Photos:LuisCallejas
Words:小鹿
{{item.text_origin}}


