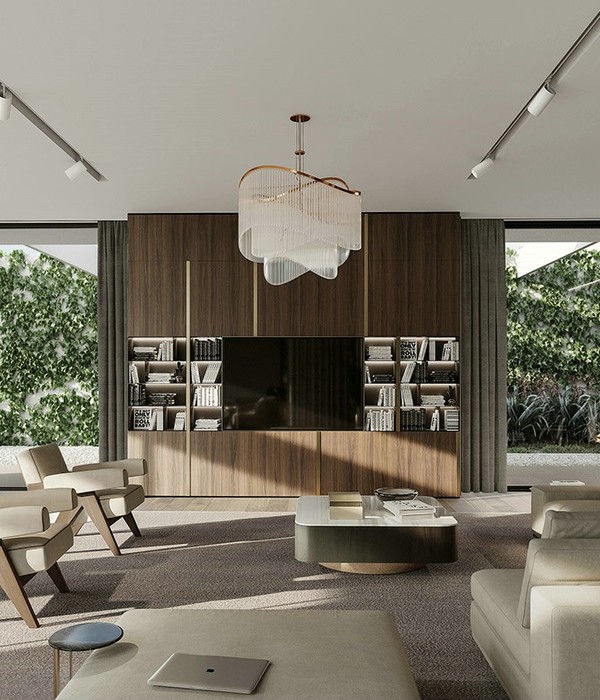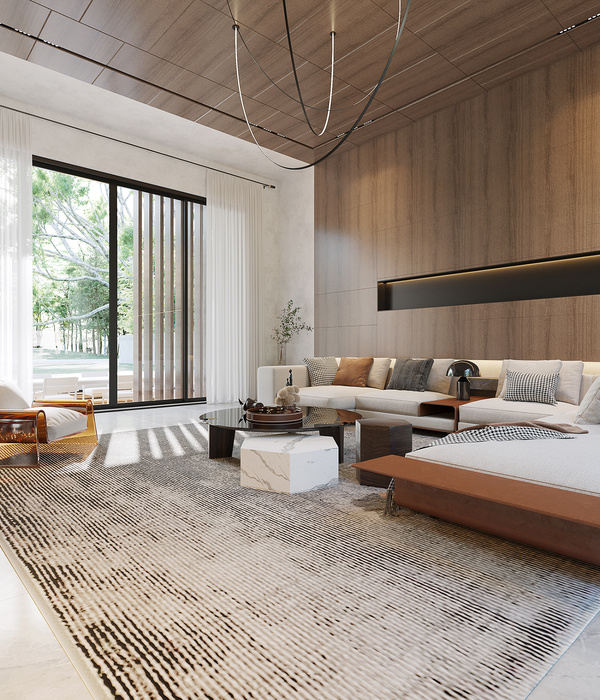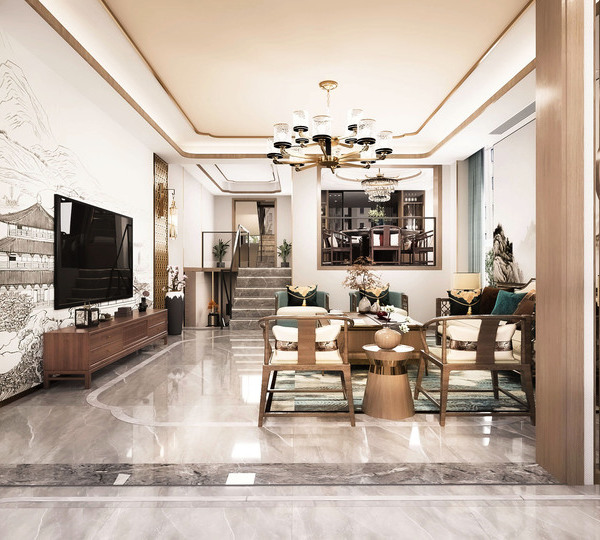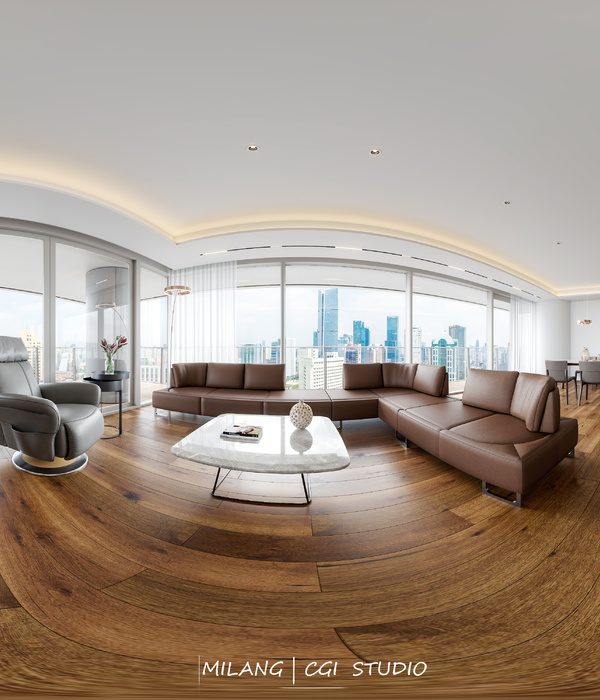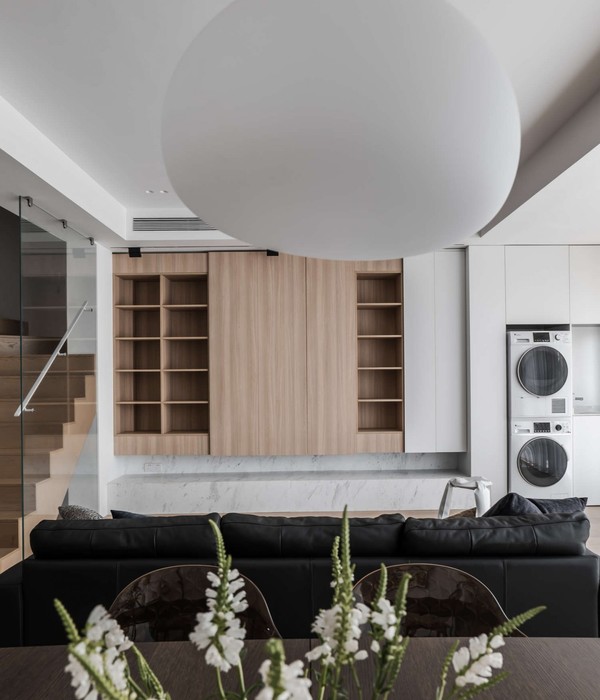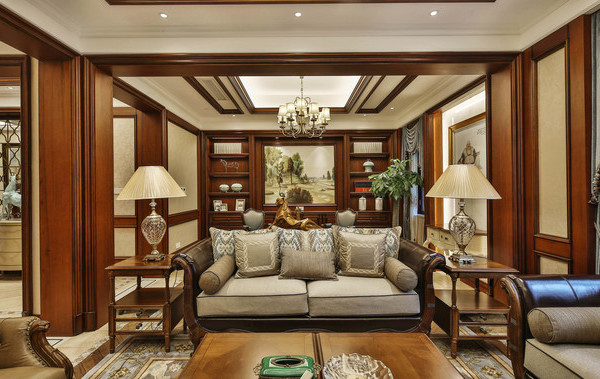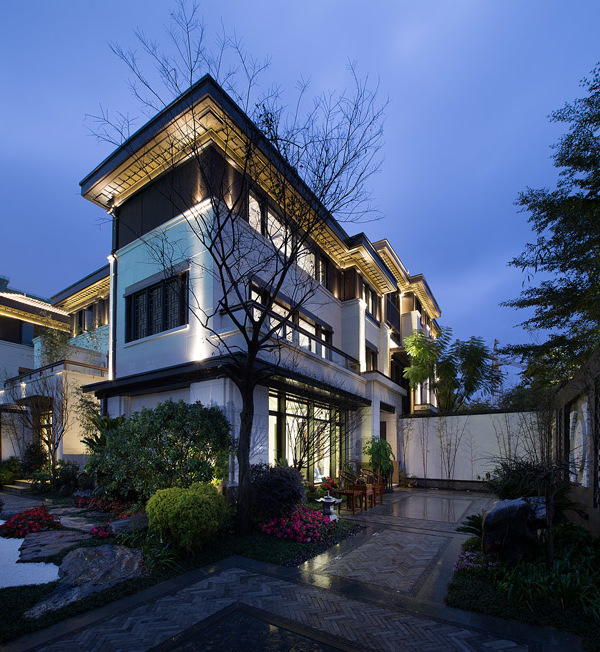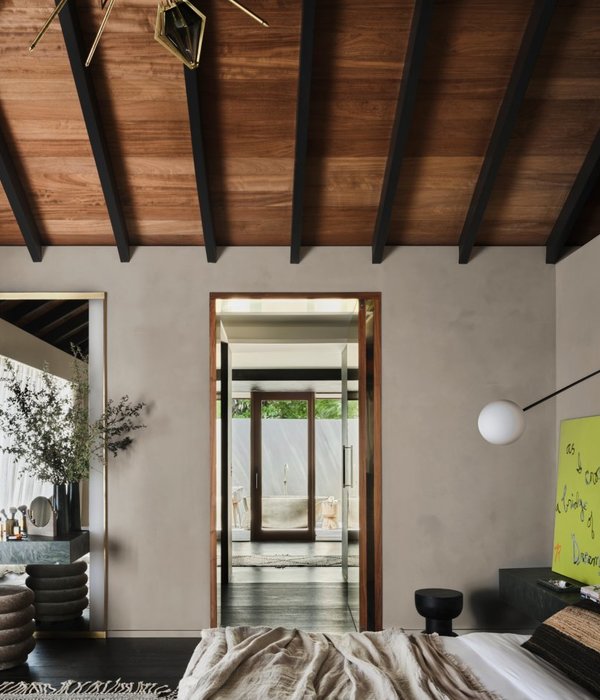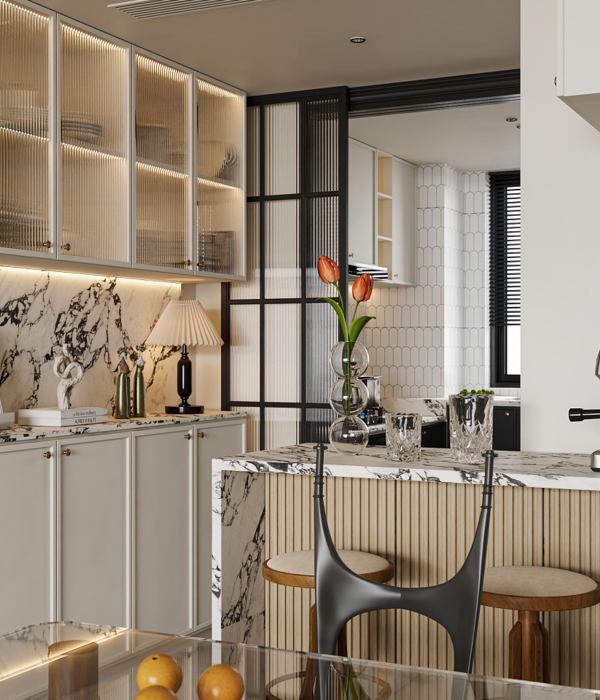Abington House在材料和外部细节上唤起了工业遗产。建筑物的景观与相邻高线的特征相关:随着高层从建筑物中的郁郁葱葱和阴暗的森林丛林变化到更加开放,阳光和矿物的环境,景观发生变化。街道外的入口将高线下的游客带入一个温馨的庭院。前廊的露台,距离高线仅15英尺,平衡正式程序与山坡本地种植。 22楼的阳光露台提供了矗立和种植的岛屿,在阳光和阴凉处创造和谐的地方。聚会露台是最高的户外空间,整合了休息室般的户外客房和餐饮设施,以及厚厚的种植缓冲区,可视化和听觉隐私。
The Abington House evokes an industrial heritage in both its materials and exterior details. The building’s landscape relates to the character of the adjacent High Line: the landscape shifts as elevation changes from a lush and shaded forested grove in the courtyard to more open, sunny and mineral environments as one ascends the structure. The off-street entry brings visitors under the High Line into a gracious courtyard. The front porch terrace, just 15 feet away from the High Line, balances formal program with a hillside native planting. The sun terrace on the 22nd floor offers mounded and planted islands to create congenial places in both sun and shade. The party terrace, the highest outdoor space, integrates lounge-like outdoor rooms and dining facilities with thickly planted buffers for visual and aural privacy.
{{item.text_origin}}

