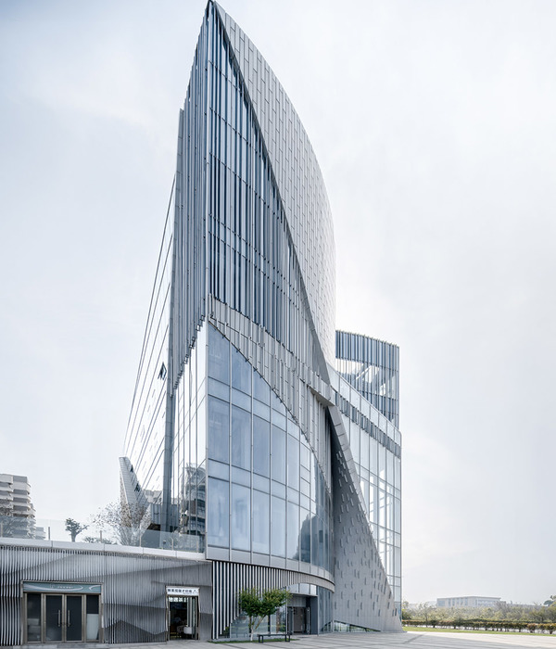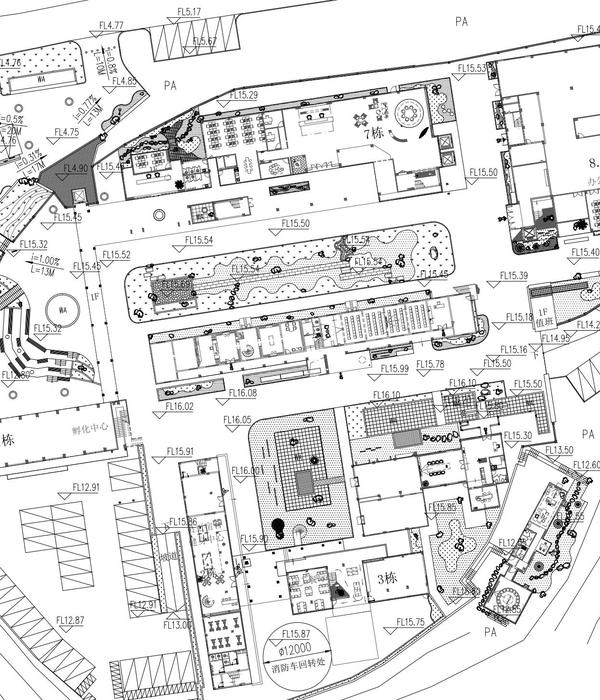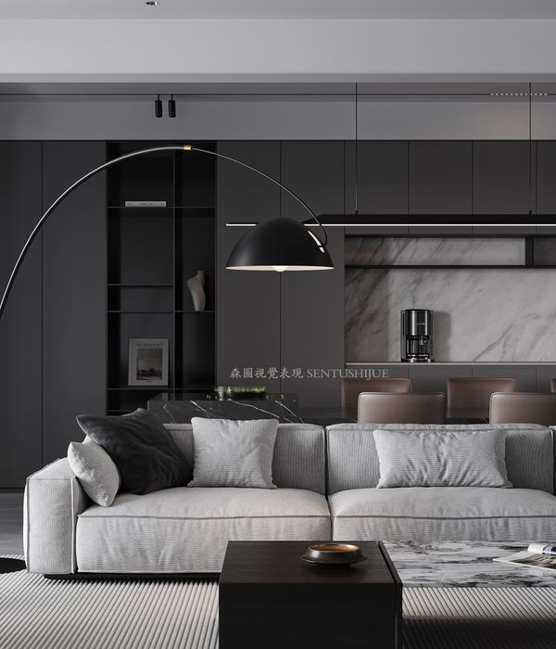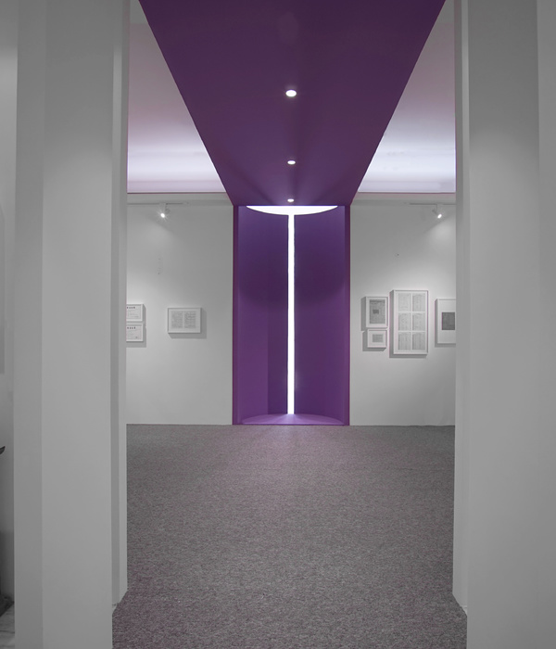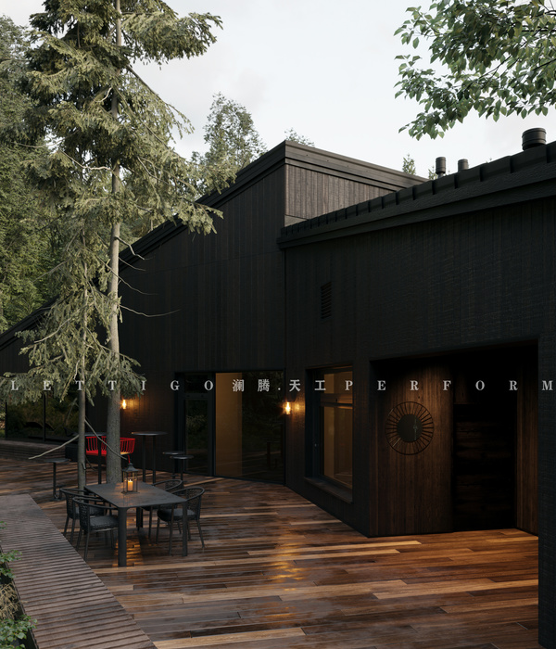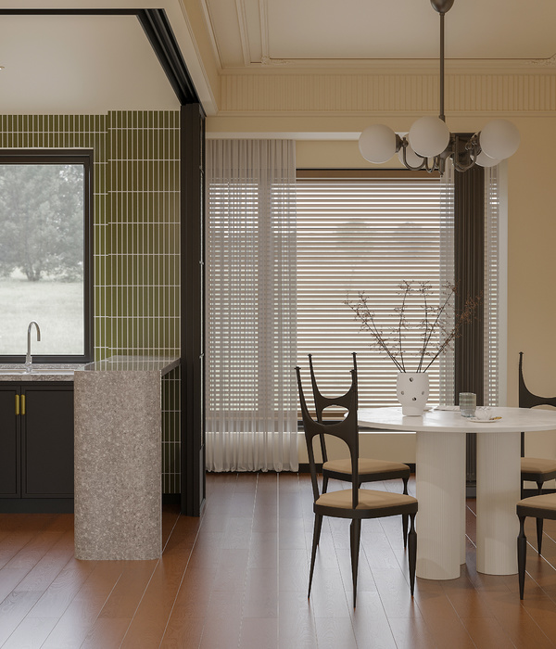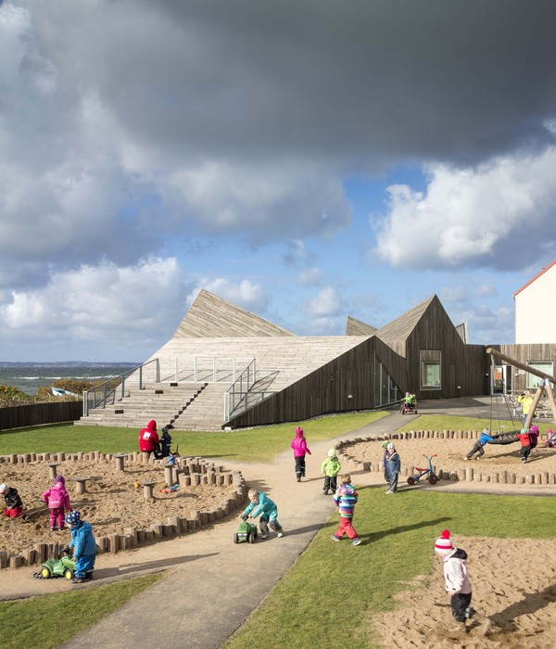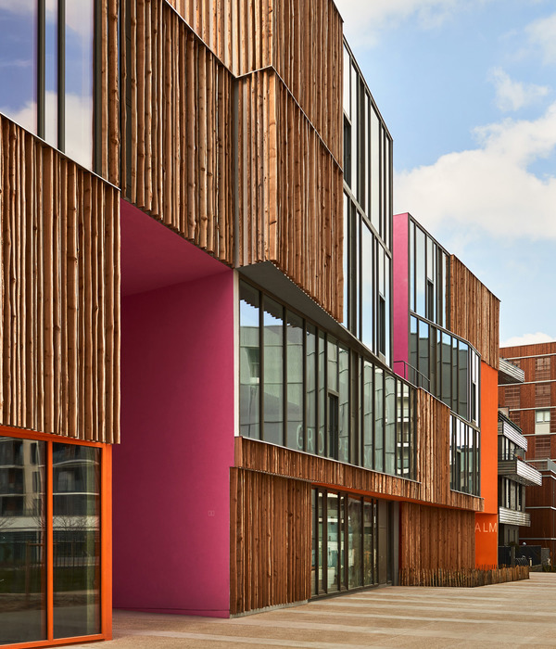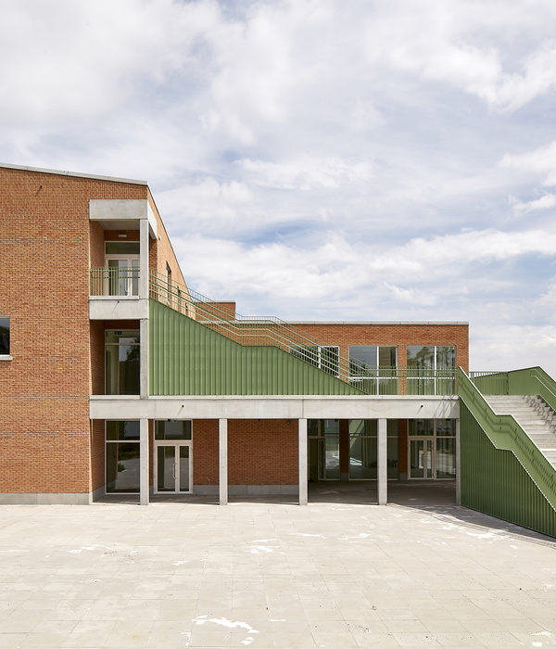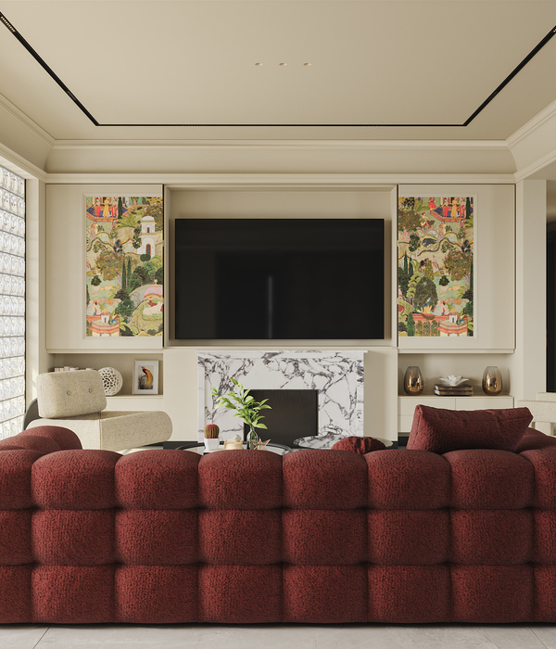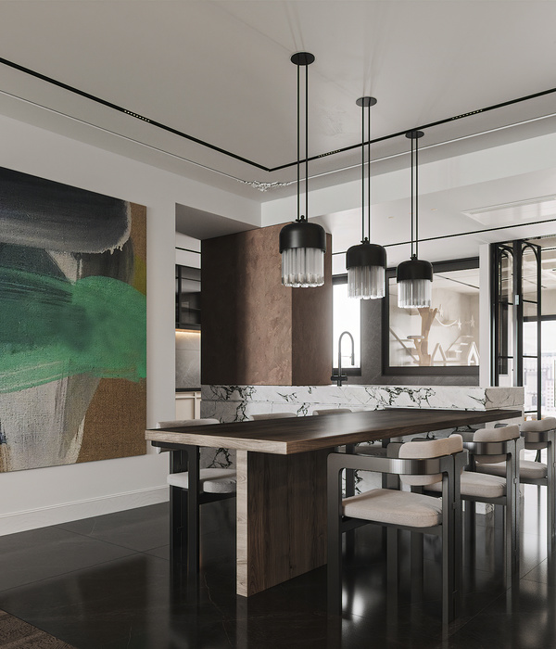福田区是深圳历史最久、密度最大的城区之一。目前的城市更新计划旨在为环境品质不甚理想的、聚集着大量高层住宅和商业建筑的中心区域注入活力。新的市民文化中心在更新计划中发挥着重要作用,它将提供一系列文化及社交空间,以催生更多城市活动。与其他亚热带城市一样,深圳的公众生活离不开丰富的半户外空间。因而,该设计方案旨在打造一栋会呼吸的建筑,使其沐浴在阳光与微风下,同时被绿色的植物环绕。
Futian is one of the oldest and densest districts of Shenzhen. Recent urban regeneration efforts aim to breathe new life into this urban centre, which lacks urban quality and is crowded with residential and commercial high-rises. The new Civic Cultural Centre plays a major role in this effort and will house cultural programme and social spaces for stimulating urban activity. Public life in Shenzhen, as in other subtropical cities, thrives in semi-open spaces. Our proposal is therefore a building that breathes: open to daylight and natural cooling breezes, and filled with greenery.
▼建筑外观,exterior view
▼城市主干道视角,view from the city main road
吸引市民参与公共活动,需要建筑与其周围的城市空间形成紧密的连接。在有限的场地上,建筑的首层空间尽可能地保持了开放。南向的公共广场和宽敞的东西向半户外走廊提供了贯穿场地的步行路径。在建筑内部,首层空间开放且充满活力,零售空间完全由玻璃围合,可以从各个方向进入。内部的公共空间与文化中心的核心部分——剧院大厅直接相连;与建筑相邻的两条主干道以及位于200m以内的地铁站共同保证了首层空间的渗透性以及整个建筑的连接性。
Attracting public activity requires a strong connection with surrounding urban spaces. The ground floor is thus designed to be as open as possible, despite the confined urban plot. A south-facing public square and a wide semi-interior east-west pedestrian passage provide pedestrian links across the site. Inside, the ground floor is lively and open, with retail functions and a fully glazed facade that can be entered on all sides. This open public interior directly connects with the theatre lobby, which is the main urban catalyst of the cultural centre. The permeable ground floor, together with the two bordering main roads and metro station within 200m, ensures that the building is well-connected.
▼开放而连通的内部空间,an open, well-connected internal space
为了更好地服务福田区市民,该项目将在10,610 m2 的有限场地上创建62,000平方米的建筑空间,以容纳包括3座剧院、一座图书馆以及多个展厅在内的一系列文化设施。此外,设计任务还包含在独立的附属地块上修建一座新幼儿园。所有的功能被集中在这栋150米高的、建立在L形基座之上的塔楼内部。剧院并未被设置在地下层,一方面避免了复杂的结构,一方面也便于优化空间的功能性。整个建筑被包覆在一个统一而开放的三角网格立面内,为文化中心赋予了一个显著而一体化的外观。立面网格在建筑底部向外张开,从塔楼的形态顺畅地过渡为尺度更加亲切的幼儿园空间。
▼功能分布轴测图,programme axon drawing
To serve Futian’s high population density, a large amount of cultural programme was to be built on the tight 10,610 m2 plot: 62,000 m2 of above-ground functional spaces in total, including three theatres, a library and exhibition halls. The brief also included a kindergarten on a separate sub-plot. This spatial puzzle was solved by arranging the various functions within a 150m tower sitting on an L-shaped base. The theatres are not placed directly under the high rise, thereby avoiding undesirable structural complexity and allowing them to be designed with optimal functionality. To give the cultural centre a strong, singular appearance, the building is wrapped in a uniform triangulated grid facade that flares outwards to incorporate the theatres. Scaling downwards towards the edges, the flared volume smoothly transitions between the 150m tower and the smaller scale of the kindergarten.
▼建立在L形基座之上的塔楼,以及附属地块上的幼儿园,a 150m tower sitting on an L-shaped base, with a kindergarten on a separate sub-plot
▼立面网格在建筑底部向外张开,the flared volume scales downwards towards the edges
高效的电梯和扶梯连接了布满绿植的中庭和露台,并将首层空间的公共活动延伸至塔楼的顶端。一系列可开启的宽阔中庭包含了屋顶咖啡厅、户外展览空间、展厅花园和图书馆花园。城市绿化和空中花园提供了阴凉的空间,有助于减少热岛效应,降低公共空间的气温。这些中庭还在室内与室外、公共与私人区域之间起到了过渡作用,它们如生命网络般不断为建筑注入新鲜血液,让穿越建筑的垂直旅程成为一场生机勃勃的城市体验。
▼绿植区域示意,greenery are axon
The Cultural Centre draws ground floor public activity to the top of the 150m tower via efficient elevators and long escalators that connect a series of green atria and terraces. Large, openable planted atria include a roof cafe and open exhibition space above the theatre, an exhibition garden lobby and a library garden. Urban greenery and sky gardens provide shade, reduce the urban heat island effect and cool the public spaces. They also provide a transition space between indoor and outdoor, public and private functions. The network of atria acts as blood vessels that pump life into the building, making the journey of moving vertically into a lively urban experience.
▼一系列可开启的宽敞中庭提供了阴凉而富有生机的室内环境,large, openable planted atria provide shade, reduce the urban heat island effect and cool the public spaces
▼图书馆花园,library garden
▼夜景,night view
▼东立面图,east elevation
▼北立面图,north elevation
▼南立面图,south elevation
▼西立面图,west elevation
Programme: 1st prize competition design for a cultural development including theatre, cultural centre, library, exhibition hall, elderly and youth activity centre, sports complex, commercial facilities, kindergarten, totalling 93,000 m2 Client: Public Culture and Sports Development Centre, Futian District, Shenzhen, China
{{item.text_origin}}


