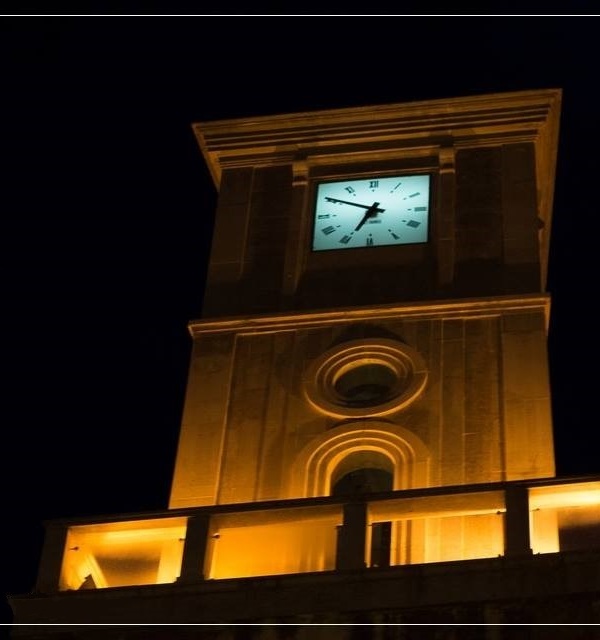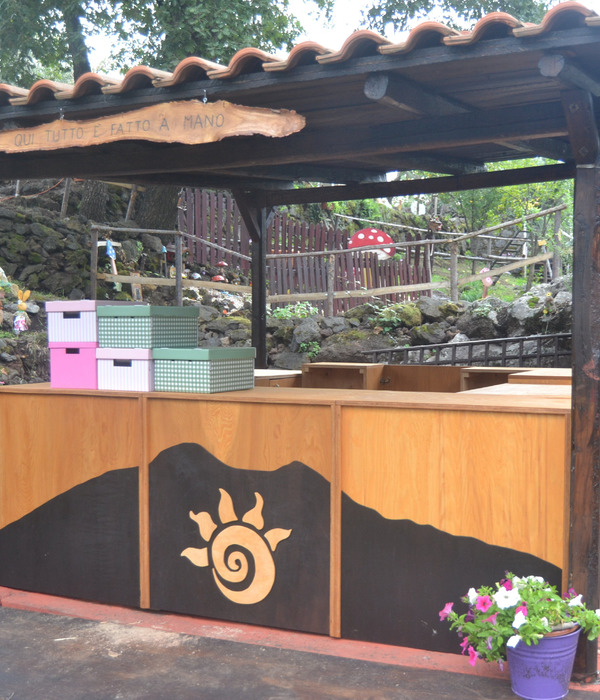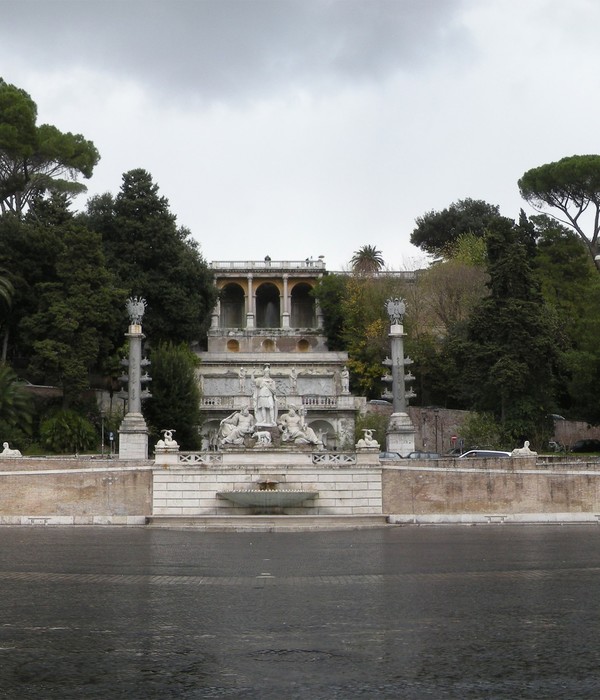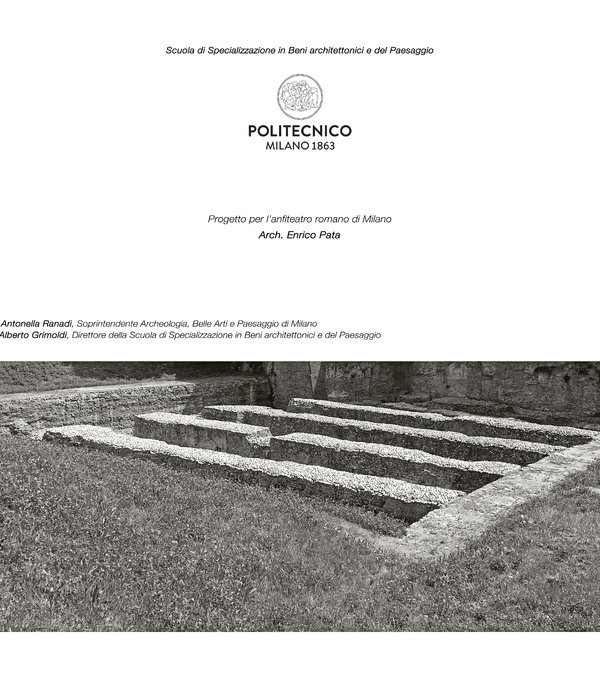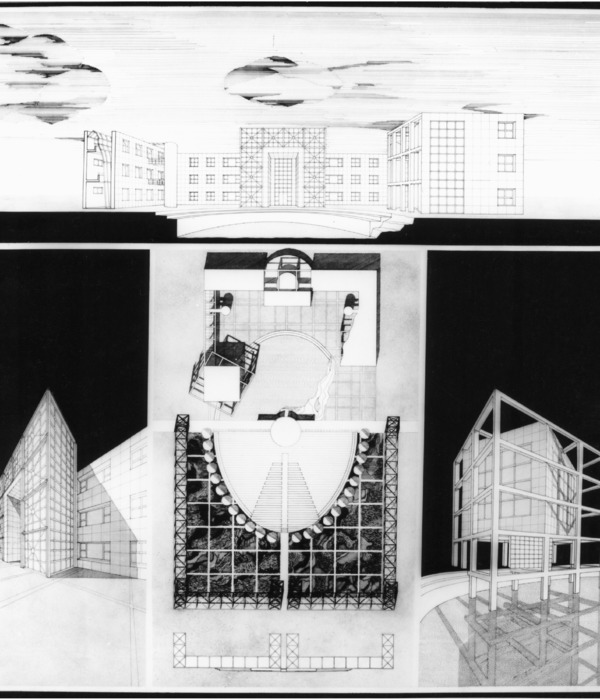The digital learning center for City College Norwich provides space for the college’s technology, engineering, and design courses in one building. The building also forms the landing space and formal entrance to the campus, which has grown over time to become one of the largest colleges in the country for further and higher education. The factory-influenced design positions digital technologies as a contemporary industry and shifts from a standard school-like environment, offering a creative and light-filled atmosphere to energise students.
The Digi-Tech Factory comprises 2,877sqm of teaching, learning, and social space for nearly 500 students, including robotics labs, digital studios, and e-labs, in addition to general classrooms and support spaces. The building also features covered external areas that promote social interaction and protect staff and students from the weather on rainy days.
Situated next to the black timber-clad Creative Arts Building (completed in 2013 by BDP), the Digi-Tech Factory complements its neighbour by forming a counterpoint in its design. In the spirit of industrial design, the envelope is comprised of off-shelf components, incorporating an exposed steel frame grid and a thermal envelope of lightweight composite panels and glass.
With its external screen of white powder-coated aluminium mesh or corrugated aluminium that unifies the building form and modulates the interior and exterior environments, this is a building of lightness and air.
Light manipulation is a central principle of Coffey Architects’ design practice, often explored, as here, through the use of an external screen to provide light, texture variation, and environmental control. In this case, the building’s panels play with both natural and artificial light depending on the time of day: by day, natural sunlight is diffused through the panels to the interior, and by night, light from the spaces within the building activates the façade, extending the building’s relationship with the external campus. In a nod to the disciplines studied within the building, the laser-cut perforation pattern on these panels takes its inspiration from binary code and historic computer tape.
The entrance and reception area is located centrally to the building, facing southeast, and accessed through the covered external plaza. The main stair and lift are visible from this lobby and the large roof light and atrium above floods the space with light. This simple layout sets up an open and welcoming learning environment. As you move through to the upper floors, the feelings of light and airiness continue despite a small footprint, achieved through a combination of light wells in the roof at each end of the corridors and moments of double-height spaces on each floor. There are floor-to-ceiling windows along the internal corridors, providing views into the lab spaces as you pass through the building, inspiring creativity through observational learning. The lower ground floor, which sinks into the site’s topography, also features floor-to-ceiling windows in the laboratories looking out onto the garden space.
The interior design, reflecting the narrative of a digital ‘factory’, features an exposed structure and services, allowing students, staff, and visitors to understand how the building works through its visible mechanics. Importantly for the building’s educational use, this also allows flexibility for services and facilitates future modifications. Like the exterior, most of the internal space is painted white, although there are flashes of yellow used throughout to mark the building’s openings.
With social interaction playing a key aspect of the scheme, there are plenty of opportunities for socialising within the building. Whilst the covered plaza serves as the primary social space in the building, details such as extra-wide corridors are designed to encourage socialising in between lessons and tutorials, and the surrounding landscape has been enhanced to increase accessibility to outdoor social space.
The scheme also includes improved cycle and pedestrian paths as well as adjusted parking spaces to improve traffic flow. Each of these different zones is clearly demarcated with a cohesive palette of materials to reduce visual clutter whilst aiding wayfinding, with bollards in aluminium and cycle racks in stainless steel.
▼项目更多图片
{{item.text_origin}}

