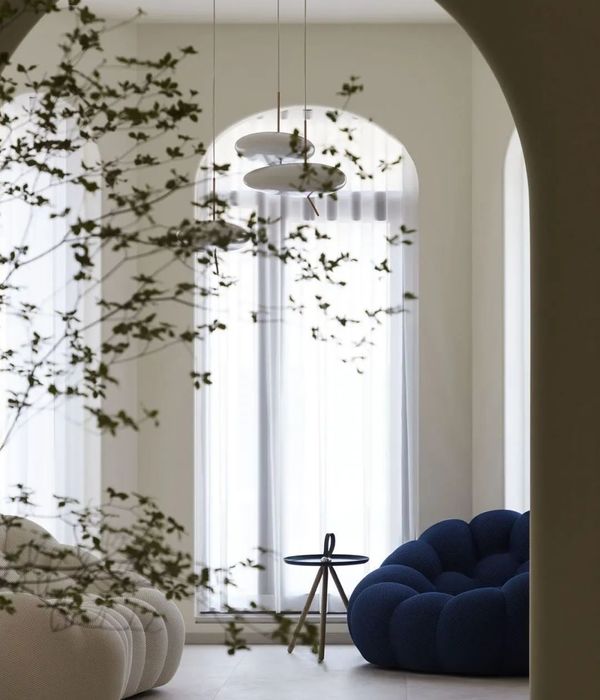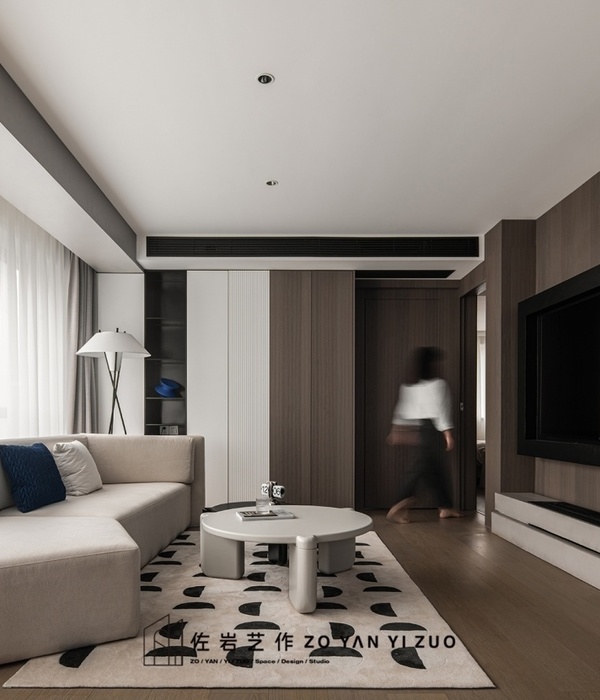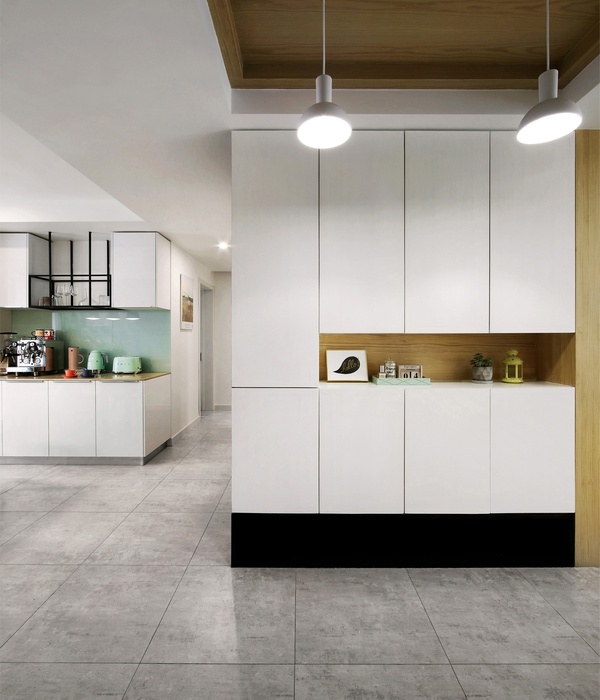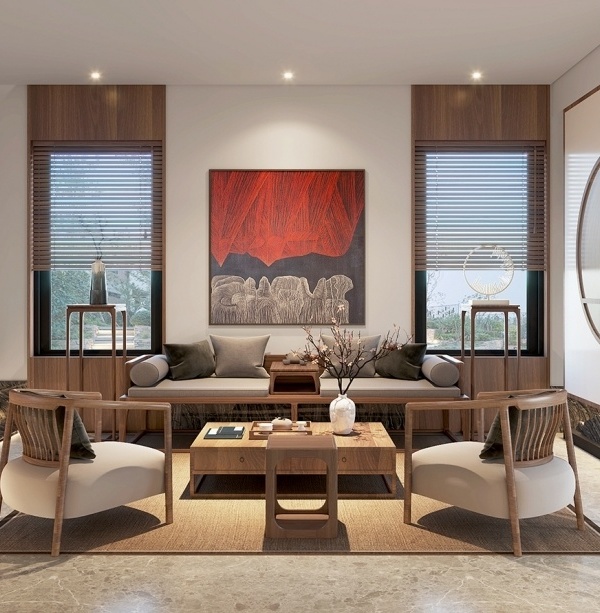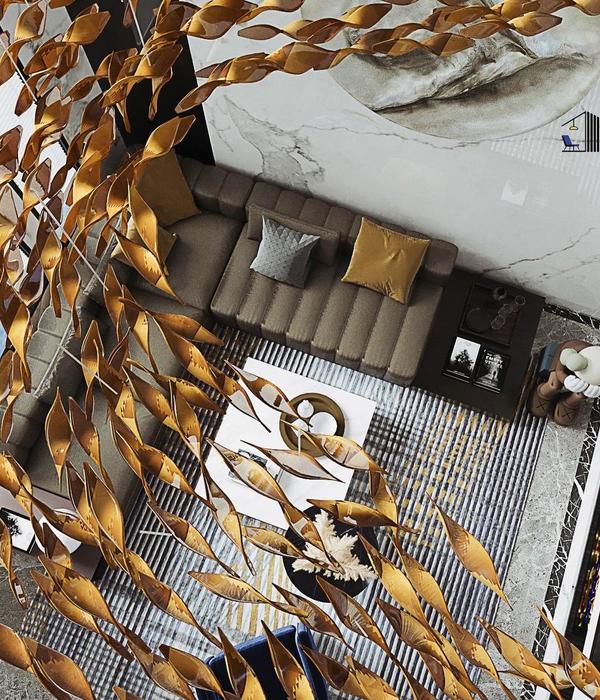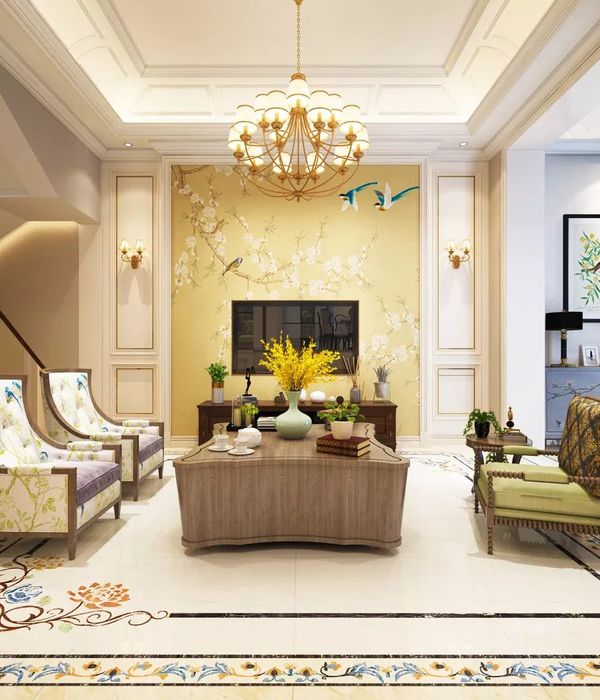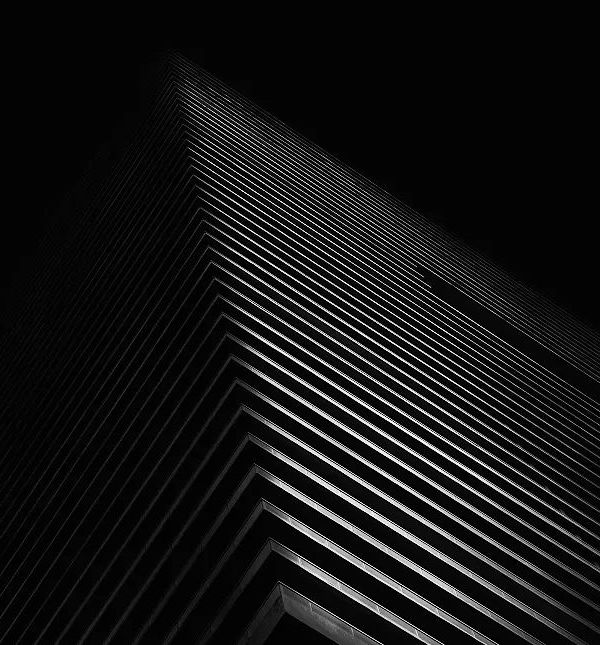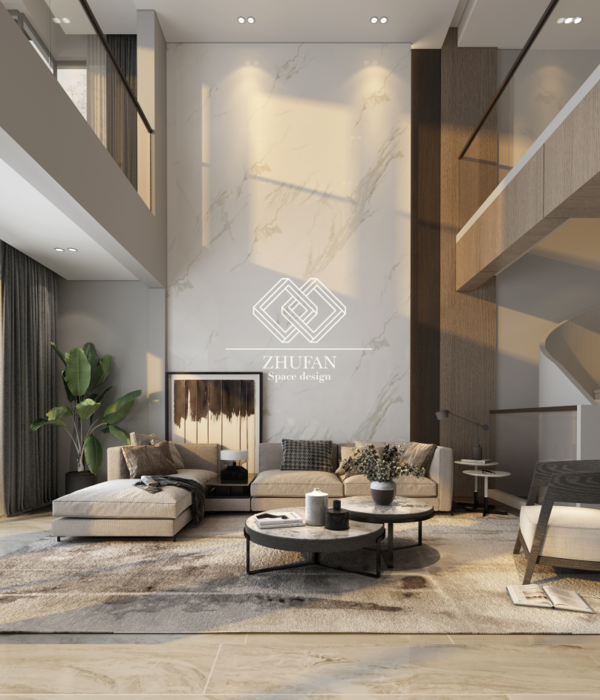Shakers Studio坐落于1666年的巴黎老建筑中,该建筑栖息于塞纳河畔的圣日尔曼代普雷社区。Elisée Reclus和Gustave Eiffel都曾是这栋建筑里的住客。栖身于“明亮之城”富人云集的中心地带,Shakers Studio的改造故事正是映射了巴黎中产阶级在城市中央社区的顽强生存现状。该公寓的所有者是一位退休的社会学家,早在Saint-Germain-des-Prés还未变成如此面貌的时候他就已迁居至此。现如今迫于高额的物业压力,他决定出租其中的部分。
Shakers Studio sits in a 1666 Paris building located on the banks of the river Seine in Paris’ iconic neighborhood of Saint-Germain-des-Prés. The building once housed remarkable occupants such as Elisée Reclus or Gustave Eiffel. The story of Shakers Studio reflects the Parisian middle-class’ struggle to keep living in central neighborhoods now inhabited by wealthy foreigners in search of a fancy pied-à-terre in the City of Lights. The client, a retired sociologist who settled in the building at a time when Saint-Germain-des-Prés was still affordable, decided to rent out a studio in his apartment in order to pay for property fees.
▼居住空间,the interior
该项目的内容是将一间22平方米的公寓并用作AirBnb等形式的日租或周租使用。该公寓需在满足住居住准的前提下打造便于维护的室内空间,并能承载众多租赁者的使用要求。与此同时,业主希望该公寓可以在巴黎众多相似的租赁房间中脱颖而出,成为来往旅客的首要居住之选。通过使用铜管,这一系列要求得以以简单粗暴的方式实现。
The brief was to design an attractive 235sqf (22m2) studio apartment to be rented out on a daily/weekly basis and on rental platform such as AirBnB. It had to be easy to maintain and offer a ‘standard quality’ that could satisfy as many potential visitors as possible. It also had to stand out due to the vast array of similar choices on offer in Paris while ensuring that international visitors would find a much sought-after homely feeling there. These challenging prerequisites were partly achieved through the use of a bold material: copper tubes.
▼居住公寓内部,interior view
计划永远赶不上变化,你需要适时调整。 You can’t just show up with a finished plan and expect it to work; a project has to grow.
——Diébédo Francis Kéré – Harvard Design Magazine No. 38 (2014), Harvard Press, Boston
铜管内铺设电缆并贯穿于公寓的各个角落。历经350年的使用和翻修之后,该公寓已无任何平整墙面,甚至都没有两面平行的墙壁。因此设计师不得不找到一种合适的材料来匹配异常奇怪的室内环境。
Inside the copper pipe that runs all around the house, run all the electrical cables. After 350 years of successive alterations, the apartment has neither a straight surface nor two parallel walls; I needed to find a material offering a large range of fittings in order to follow the odd shape of the walls.
▼铜管内铺设电缆并贯穿于公寓的各个角落,inside the copper pipe that runs all around the house, run all the electrical cables
对建筑师来说,工业材料并非是一种约束,相反的它们可能会产生意想不到的结果。 Industrial materials do not constraint architects so much ; they always manage to achieve extraordinary things with them.
——Frédérique Seitz,Architecture et métal en France (2011)Edition de l’EHESS, Paris
作为一种标准的工业材料,铜管与其配件是非常易得又易于使用的。从色调和电导性能来说,铜是最温性的金属材料。更与众不同的是,随着时间的流转,铜的表面也在慢慢的发生变化。设计师刻意要求施工人员在安装铜管的时候不要佩戴手套。项目完成时,施工人员的黑色手指印便会留在铜管周身,别有一番风味。铜管随着不同的外界影响展现出不同的表面效果,如被施工人员手指按过的深色斑点,被挂钩摩擦后留下的光亮纹理,以及厨房等潮湿环境里的铜绿斑迹。伴随着生活的点滴痕迹,这些斑迹很快便成为了谷崎润一郎所描绘的模样。
As a standard plumbing material, copper pipes and fittings are very easy to find, handle and install. Owing to its color and conductance property, copper is also the warmest of all metals. Most remarkably, copper has the poetic quality of showing off its history when it ages. I made sure the construction workers did not wear gloves. At completion you could tell the history of the construction thanks to dark fingerprints where workers held the pipes while screwing them on bell hangers. This patina quickly started to react to where the copper tubes stand: darker where the users put their hands when they enter the house, shiny where the hangers rub onto its surface and green in wet and humid spaces like in the kitchen. As a reflection of life happening, this patina soon reached the status of Jun’ichirō Tanizaki’s “precious patina”.
▼铜管随时间的变化而显现不同的表面,the surface of tube changes with time
▼铜管细部,detail of the tube
用管线搭建室内悬挂系统的想法源自于贵格会的对立分支震教徒。由于教会严格要求独身,该教已绝迹。在此教规的限制下,他们的房间内需遵守严格的空间比例。三条墙面支座线沿空间墙面铺展开来,使墙壁避免了由家具倚靠带来的损坏。最高的墙线被设置在墙面1.98米高处,镜子,烛台,柜子,椅子,工具等几乎所有物品均悬挂在这根墙面脊线上。通过墙面的悬挂物,来访者可以很清晰的辨认出该空间的使用功能,例如说椅子挂在餐厅里,大衣挂在卧室入口,工具挂在工作室里等等。
The idea of the tube as a hanging system came to me reading about the Shakers, a dissident branch of the more famous Quakers. Now extinct because of a strict observance for celibacy. Their radical sense of proportion and efficiency materialized in their interior design as three plinth literally tracing spaces and preventing furniture to damage walls. All along the highest one, at 6ft 6” (1.98m) pegs are fixed every 8”. Mirrors, candle holders, cabinets, chairs, tools… almost all of their furniture is designed to hang on those pegs. One could identify the nature of a space in relation to objects hanging on its wall: chairs in the refectory, coat hangers in front of dormitories, tools in the workshop, etc.
▼以震教徒房间为灵感来源,take the inspiration of the Shakers
建筑师不应创造,而是改造 Architect never invent, they transform.
——Alvaro Siza,Imaginer l’Evidence (2012) Parenthèses, Paris
对震教徒的研究使得设计师节省了很多时间和经历,也有助于其最终设计理念成型。设计师并没有完全照搬这一空间系统,仅萃取其中的精华部分。他把更多精力放在研究其自己设计的空间悬挂系统中,并尽力使该铜管系统不与墙面直接接触。铜管与墙壁间隔3毫米,为未来使用者展示了更多的空间灵活性。空间的整体构思是预先设计好的,但管线的铺设却是在现场一点点规划出来的。这一设计的初衷是让设计师在如此复杂不规律的环境中,以清晰明了又十分灵活的方式来处理该空间。
Drawing my inspiration from the Shakers enabled me not to waste time and energy trying to come up with a new concept. I did not try to replicate their system literally, but abstracted the essence of their idea. Then, I spent a lot of time finding my version of the hanging system, refining it to the point that no frame touches the wall it hangs onto. Indeed, they are positioned in a way that leaves 1/8” (3mm) for future users to arrange them freely without leaving any trace on walls. Even though the principle was sketched, the route of the pipe was devised on site as decisions were taken inches by inches. The idea was to set a simple process which had enough flexibility to enable me to design while dealing with convoluted situations.
▼厨房的管线归置,the tube system in kitchen
“我梦想我们的建筑能为使用者带来更加诗意的居住环境,抛开规制与形式,让使用者以自己的习惯和习性,随心安排自己的使用空间。” I dream that our architecture will offer to mankind a habitat with such a poetic intensity that, pushing conventions and styles on the side, inhabitants will place objects that their heart will chose as their personal culture matures.
——Jean Ginsburg – Esthétique Industrielle #60 (1963) Architecture d’Aujoud’hui, Paris
其中,厨房就是一个很好的例证。在靠近水槽的地方,横向的铜管不得不向下移并分成两个分支来分别用作浴室和厨房的灯线。窗户上方的一面斜墙上需要一盏灯,而这盏灯也需要融入管线系统中以减少空间利用。最终,实现复杂到美观的转变。
The kitchen space stands as a good example: Next to the sink, the horizontal tube has to descend vertically and divide in two smaller parts for the bathroom and the kitchen light switches. Above the window, on an oblique piece of the wall, has to stand a light source and finally, this composition has to compensate the lack of space by facilitating.And Finally, from complexity resulted beauty.
▼将生活器具悬挂在墙壁上,hanging the tools on the wall
人生每一件事的到来都伴随着它独特的声响,我们熟悉这声响,它让我们感到生活的真实。 Every single event of our life comes with a specific noise. Noise is familiar to us. Noise has this power to bring us back to life.
——Luigi Russolo – L’art des bruits (1913) Marguerite Waknine, Angoulême
这些铜管在使用过程中会发出不同的声响,如入口处挂钩摩擦的沙沙声,厨房用具的叮咚声,以及夜晚旋转灯具开关时的咔咔声… …在设计师看来,这些都是如乐器般灵动欢愉的声音。
I composed the copper tube pathways as a musical score on which each use would have its own music, soft scraping noises from hangers in the entrance, dings and dongs from pans in the kitchen, the last click of the switch you hear at night when you turn the lights off…
▼铜管亦是生活的发声器, the copper tube pathways as a musical score on which each use would have its own music
设计师幻想着这个空间会变为一间单身公寓,居住者在此饮食起居,工作和休息,如同身处在豌豆荚中,既真实又梦幻。面朝卢浮宫,从塞纳河畔步入建筑之中,居住者将从繁忙的城市中抽离出来,循着歪扭的楼梯踏入第四层的小屋。他/她将在这狭小温馨的空间里获得身心的愉悦,在越过城市和噪音的窗外景色里感到安详。
I pictured this studio apartment as a single room in which you eat, read, work and sleep as a dreamlike pod, a place at the threshold in between the physical and the oneiric worlds. Entering the building on the banks of Seine, right in front of the Louvre, the user gets progressively abstracted from the fuss of the city as he climbs the crooked stairs to the fourth floor. S/he then finds herself/himself in a little , delightful shack under the roofs, only facing trees and preserved from the noises of the city.
▼卧室,bedroom
“我逃离掌控,让自己循迹而去” I deliberately lost control and let myself go, I followed the moulding.
——La Poétique de l’espace (1957) Actes Sud, Paris
公寓中所有艺术作品均由设计师亲自创作。它们悬挂在公寓中隐喻着梦想中的世界。将它们拼凑在一起便形成了“居住生活节选”,营造了奥斯曼式公寓里的异想世界。
All artworks are made by me. They are designed as windows onto an imaginary world. Altogether, they make an ensemble called ‘Anthology of a House to Live In’ a visual digression about a door that wanders arround in a Haussmannian apartment.
▼室内悬挂设计师亲自绘制的画作,all artworks are made by the designer
ARL_008 Shaker Studio的成功之处在于为消逝的居住社区挽救了一处平凡的生活空间。该公寓让这位社会学家获得了足够的租赁收益,另一方面,这间公寓大概是普通年轻人在这一区域中唯一可以负担的起的居住空间了。
ARL_008 Shaker Studio succeeded in contributing to keep social diversity in a neighbourhood about to be deserted from its inhabitants. The income that results from the rent is enough for the sociologist to stay and this apartment is probably the only one of this quality a young couple can offer in the neighbourhood.
▼洗手间,bathroom
achitecture and artworks: Ariel Claudet photography: cyrille lallement
{{item.text_origin}}

