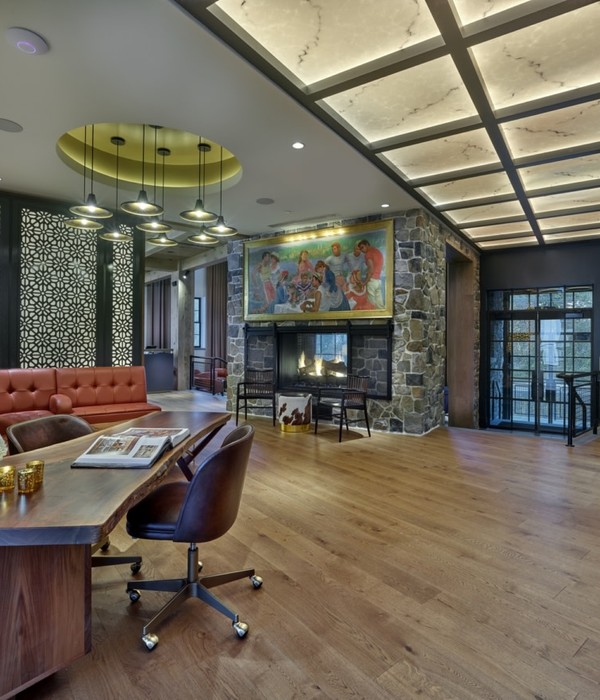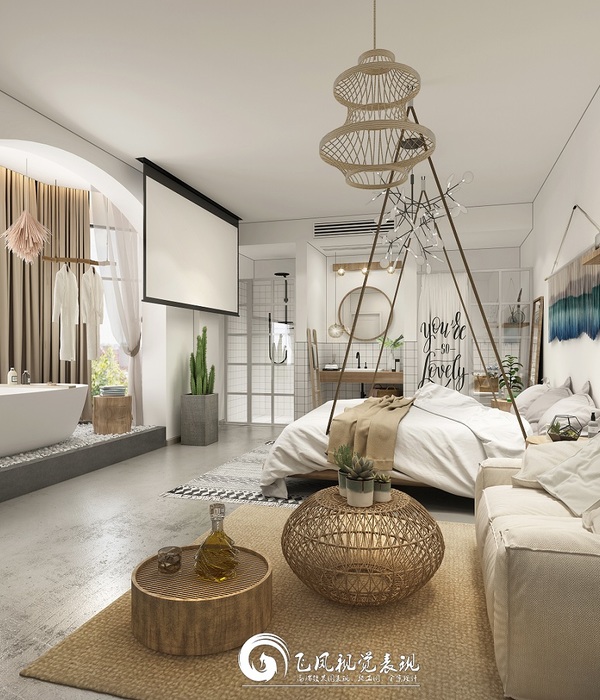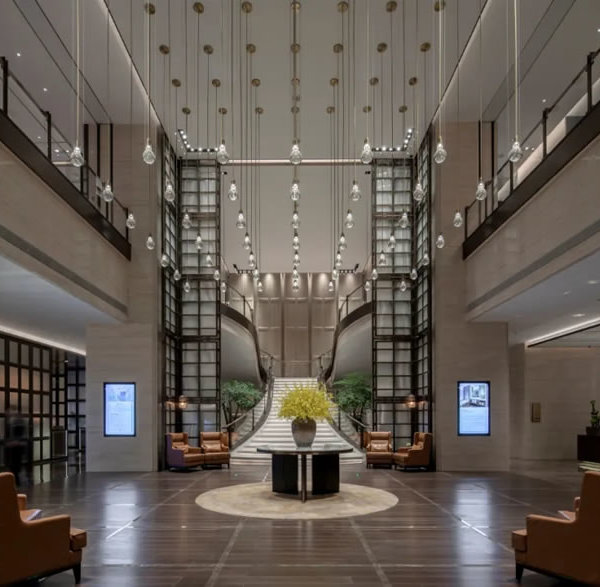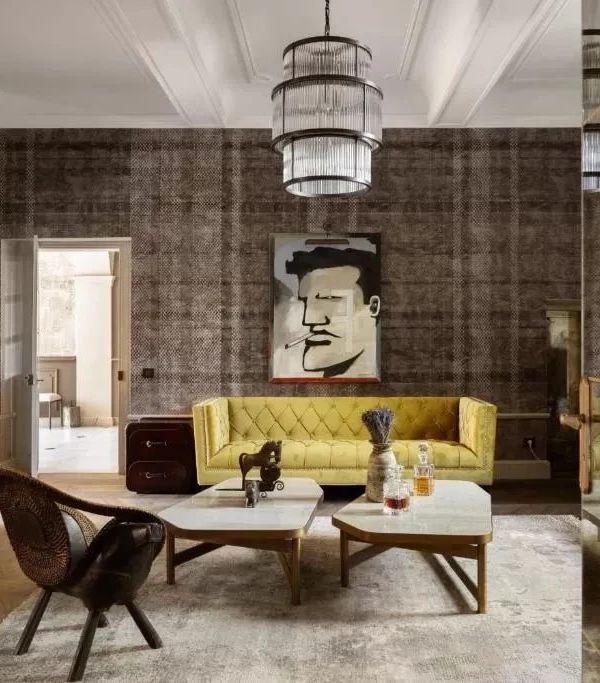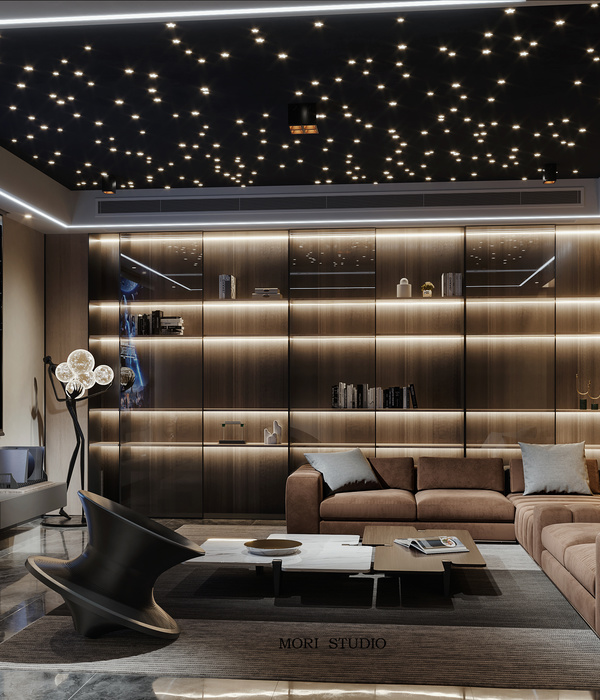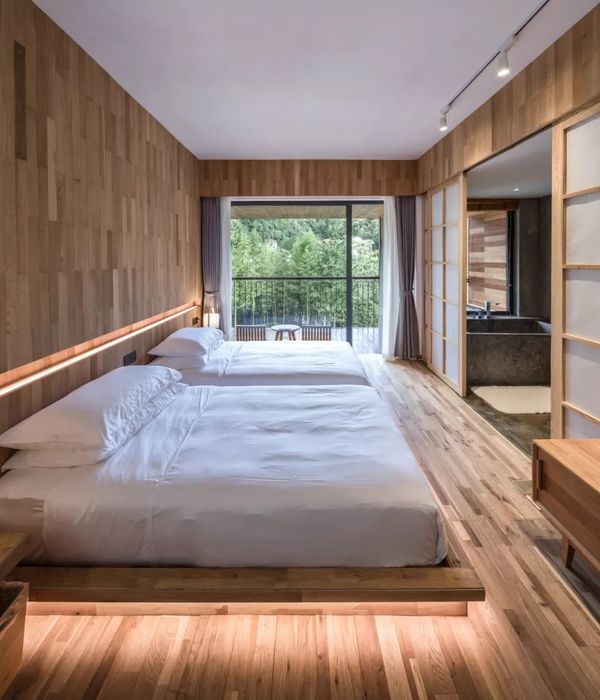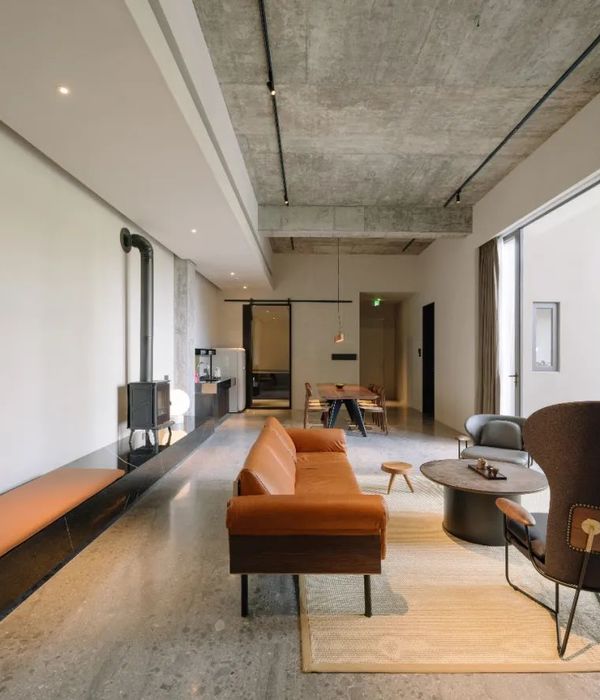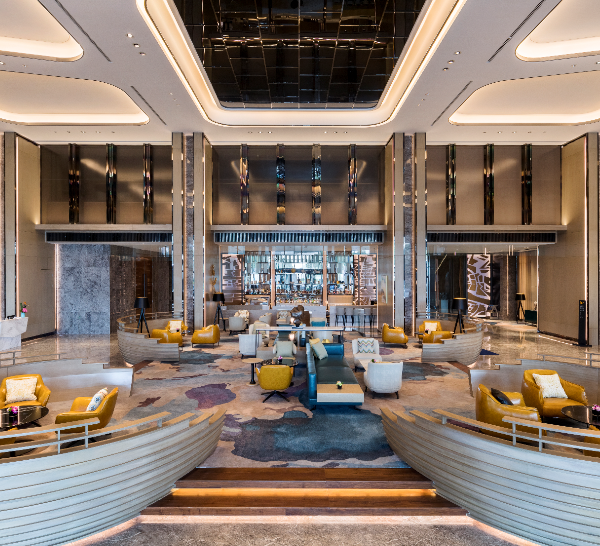© Alessandra Chemollo
3.Alessandra Chemollo
架构师提供的文本描述。在曾经矗立在一座农村建筑的一小块地基上,建造了一个小型住宅单元,这是在Paluzza市名为“Albergo Diffuso”的一个较大项目的一部分。
Text description provided by the architects. On a small piece of foundation land where once stood a rural building a small residential unit was built, part of a larger project by the name of “Albergo Diffuso” in the municipality of Paluzza.
© Alessandra Chemollo
3.Alessandra Chemollo
该项目由意大利弗里利-威尼齐亚-朱利亚地区旅游部推动,由欧盟基金共同出资,旨在促进建筑遗产的再利用和恢复,这一遗产将继续恶化,目的是促进一种新的可持续旅游形式,同时振兴人口众多的地区。
The project, promoted by the Tourism Department of the Italian region of Friuli-Venezia-Giulia and co-financed by EU funds, aims to promote the re-use and the recovery of a building heritage which is left to deteriorate with the objective of promoting a new sustainable form of tourism capable, at the same time, of revitalizing highly depopulated areas.
© Alessandra Chemollo
3.Alessandra Chemollo
他们的目标是增加对游客的欢迎能力,而不是认为酒店基础设施很大,而是要感谢在香港广泛存在的小单位。
The ambition is to increase the welcoming capacity for tourists not thought big hotel infrastructures but thanks to small units widespread on the territory.
© Alessandra Chemollo
3.Alessandra Chemollo
Floor Plan
© Alessandra Chemollo
3.Alessandra Chemollo
Floor Plan
想要的结果不仅是以低成本的招待方式提供旅游服务,而且还提供给客人选择替代度假/休息解决方案的可能性,以替代主流酒店。此外,酒店还提供了与网站形态密切相关的国内地理环境。
The desired outcome is a touristic offer not only at a low-cost hospitality but also the possibility, offered to guests, of choosing an alternative holiday/break solution to the mainstream offer.Inside, the house offers a domestic geography which is intimately linked to the morphology of the site.
© Alessandra Chemollo
3.Alessandra Chemollo
一个有小窗户的黑色空间变成了做饭和吃饭的地方,大的无框玻璃窗是交谈的地方,而低窗则让外面的风景得以延续,为晚上营造一个小的木制的亲密壁龛。
A black space with a small window becomes the place for cooking and eating, the big frameless glass window is the place for conversation, while a low window allowing the continuation of the outside landscape sculpts a small wooden intimate alcove for the night.
© Alessandra Chemollo
3.Alessandra Chemollo
Architects Ceschia e Mentil Architetti Associati
Location Timau, Italy
Category Houses
Area 60.0 m2
Project Year 2016
Photographs Alessandra Chemollo
Manufacturers Loading...
{{item.text_origin}}

