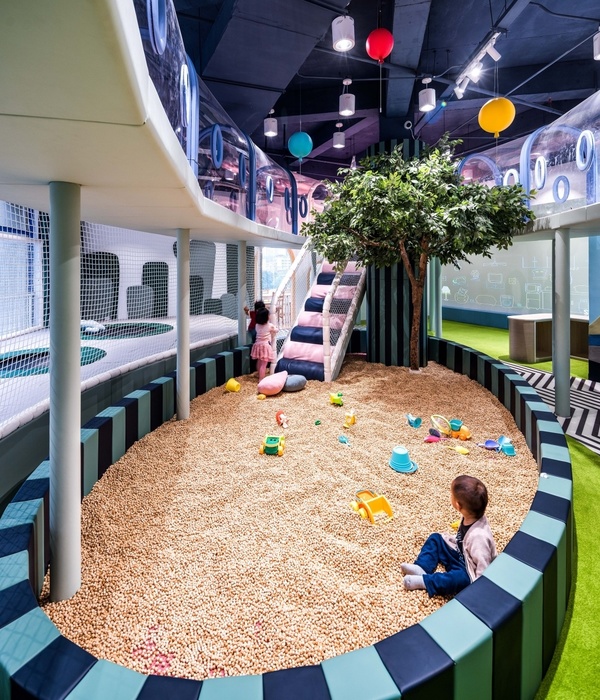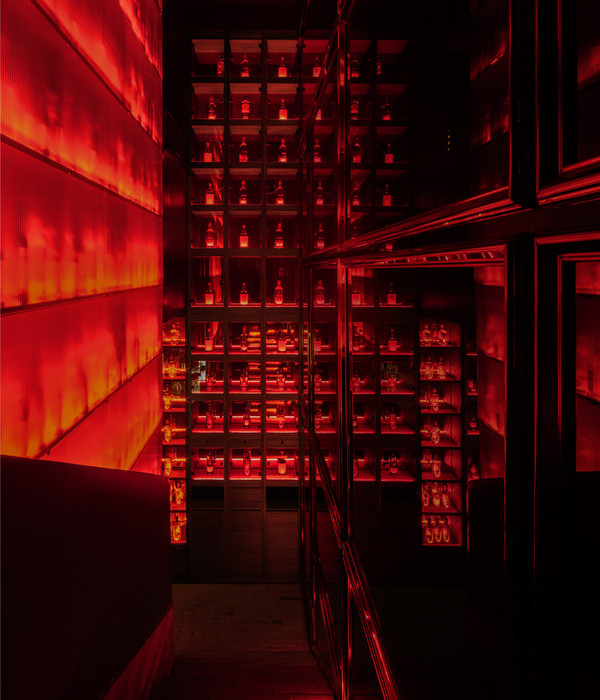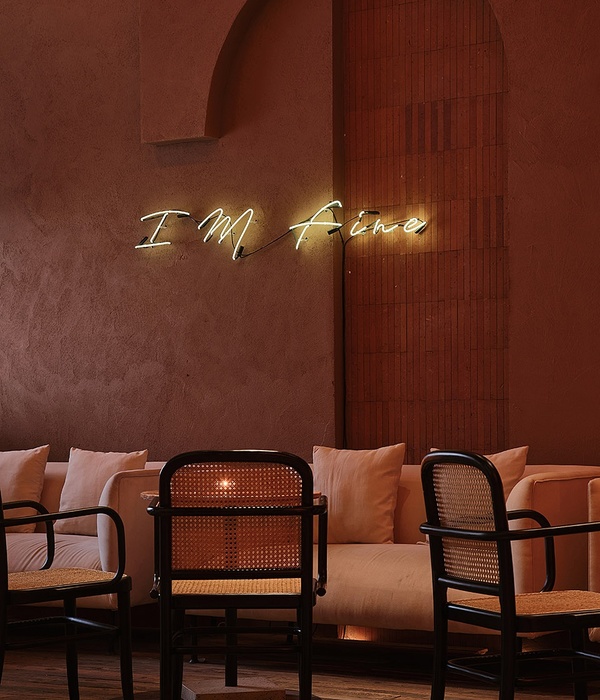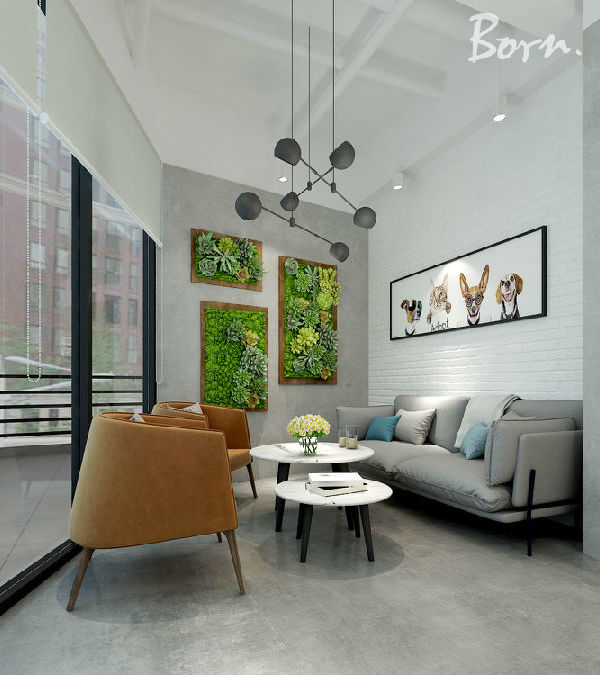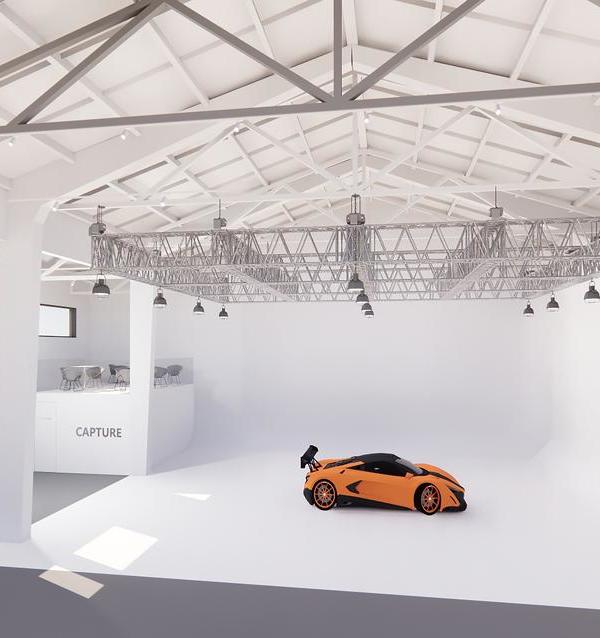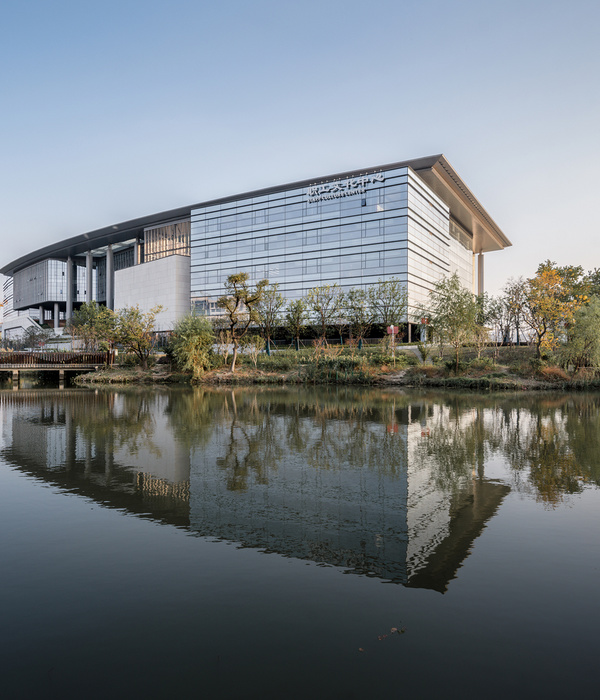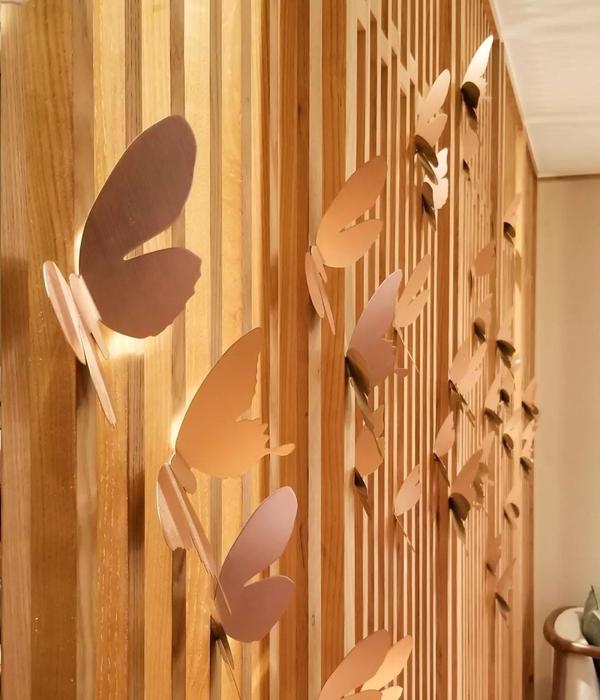Focus on Sustainability
The Waldorf school campus in Berlin’s Schöneberg district was constructed in various stages between 2015 and 2021. The campus includes a kindergarten and after-school club, the Johannes school, the Rudolf Steiner education centre and a sports hall. An assembly hall is also planned for the future.
The four wooden buildings were designed and constructed by Berlin architects Kersten + Kopp. The landscape design connects the buildings to form one campus. Ecological and cost-effective construction methods were the focus of the design. Non-permeable surfaces were kept to a minimum, as requested by the clients and in line with the strict requirements in the development plan. Gravel paths and grass pavers were used, particularly in the peripheral areas.
© Christo Libuda | Lichtschwärmer
Permeable surfaces in the school playground © Christo Libuda | Lichtschwärmer
A flat roof © Christo Libuda | Lichtschwärmer
Extensive green roofs © Christo Libuda | Lichtschwärmer
Children wander around the new campus © Christo Libuda | Lichtschwärmer
The central area of the school playground © Christo Libuda | Lichtschwärmer
All the buildings constructed so far are equipped with green roofs, which retain rainwater. The rainwater evaporates on site in open basins or slowly seeps into the ground via infiltration modules. Depending on the type of subsoil and the size of the connecting areas, the basins are planted with drought-resistant wetland vegetation.
A wooded area must be retained along the perimeter of the site. This means that all the areas that require non-permeable surfaces, such as supply lines for utilities, delivery zones, and the athletics track, are located in the central hub of the campus. Landscaped mounds with wild vegetation provide enticing play areas on the edges of the open spaces. Many of these spaces have been gradually designed by the students, parents and teachers.
Data
Task: Campus design (Climate Adaptation, Concepts, Landscape Architecture, Ecological Surveys, Participation, Stormwater Management, Urban Gardening, Competition Management)
Landscape Architecture: Gruppe F
Project Location: Monumentenstraße 13A, Berlin Schöneberg, Germany
Design year: 2014 – 2021
Year Built: 2021
{{item.text_origin}}

