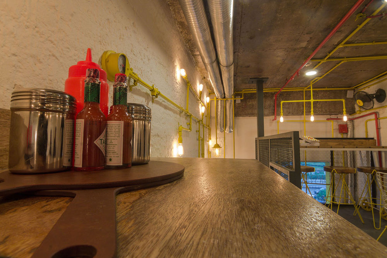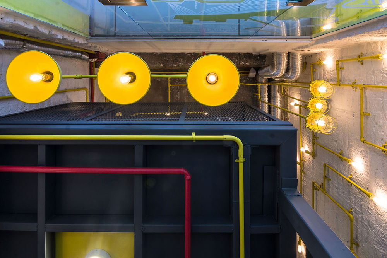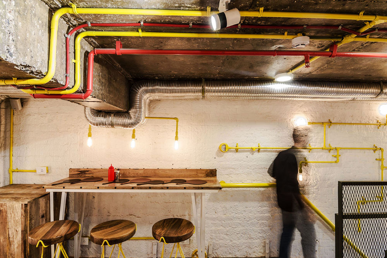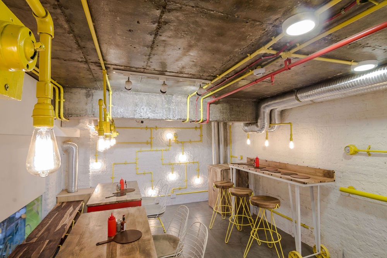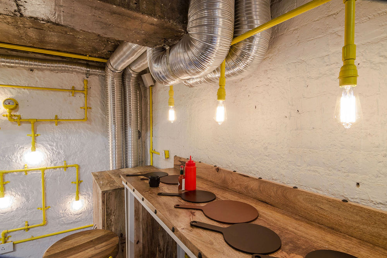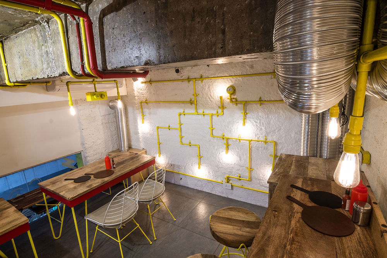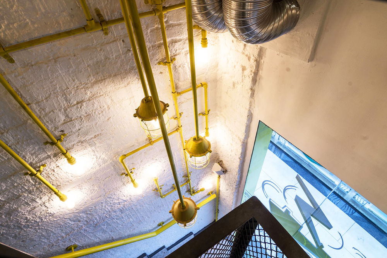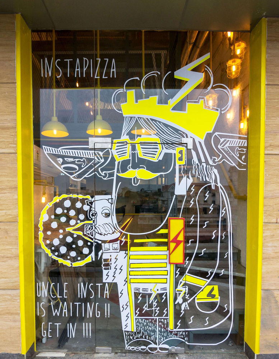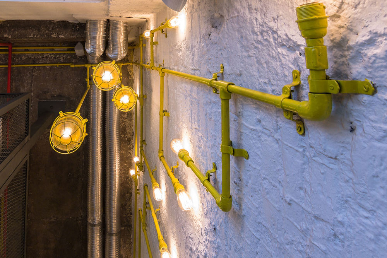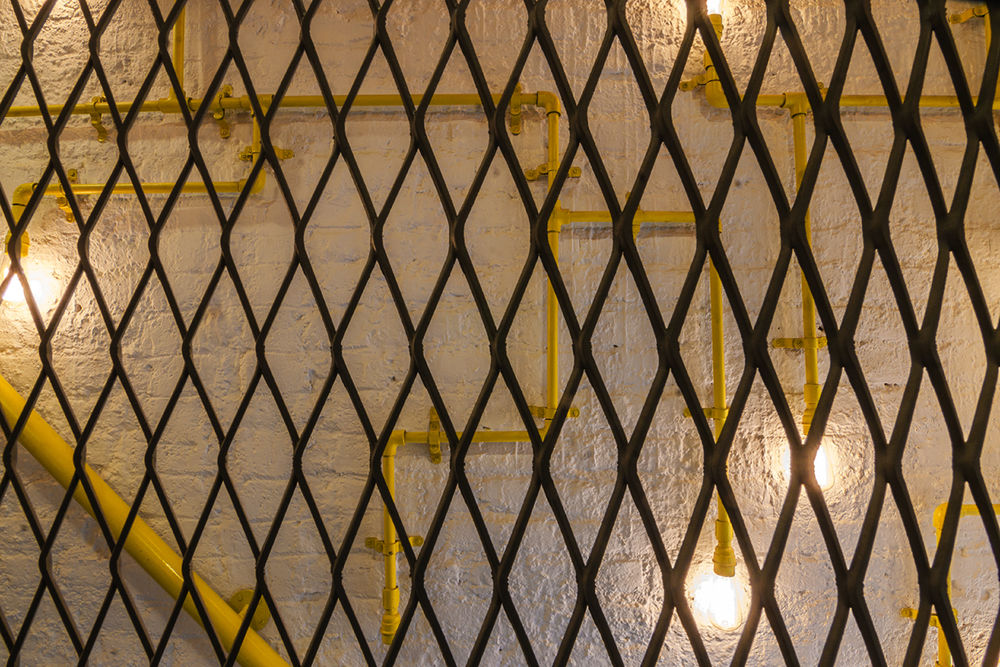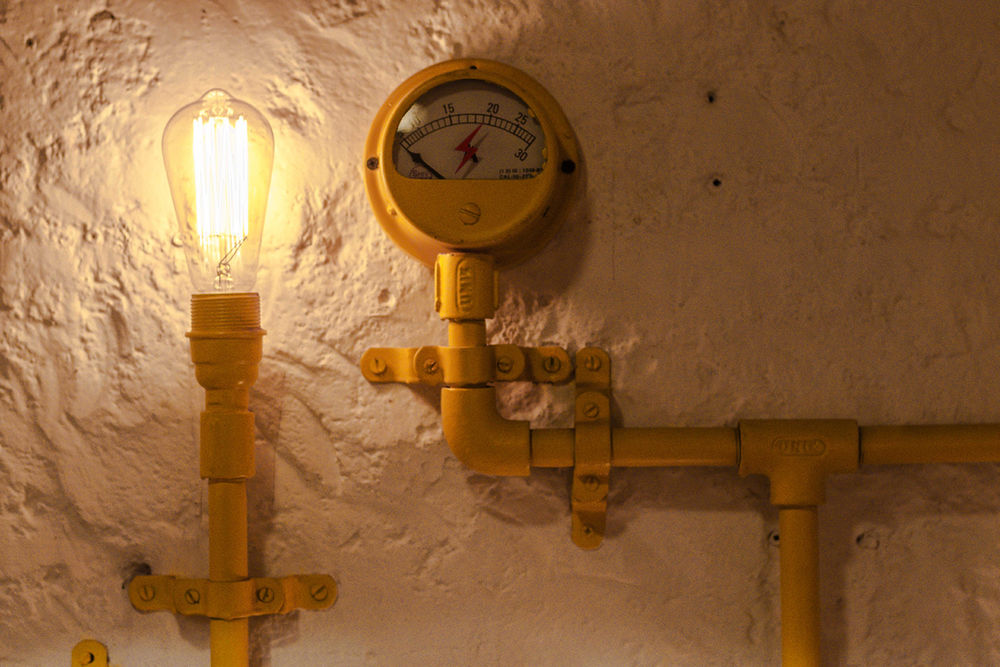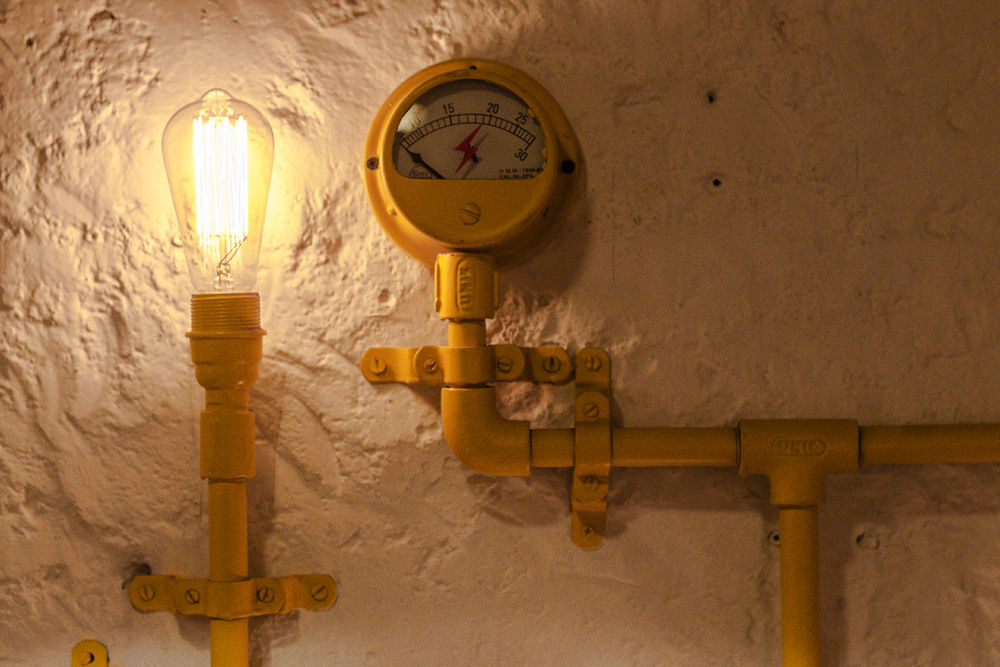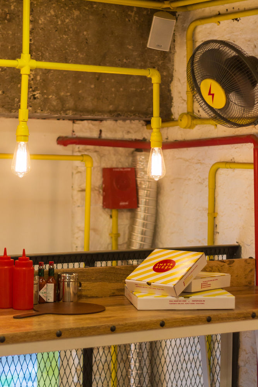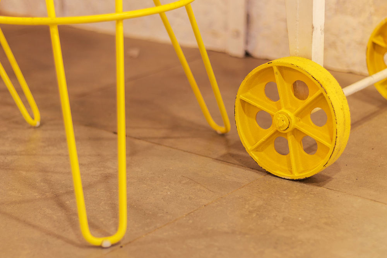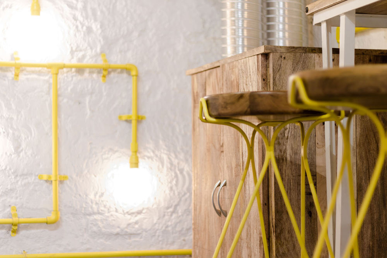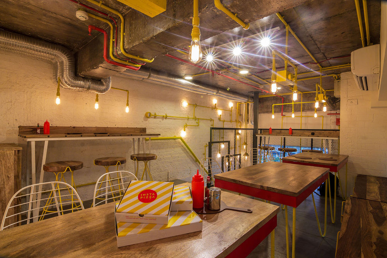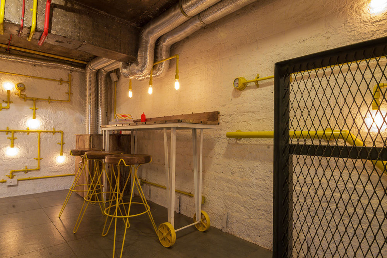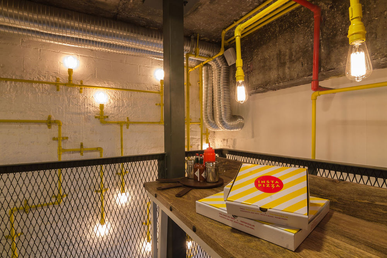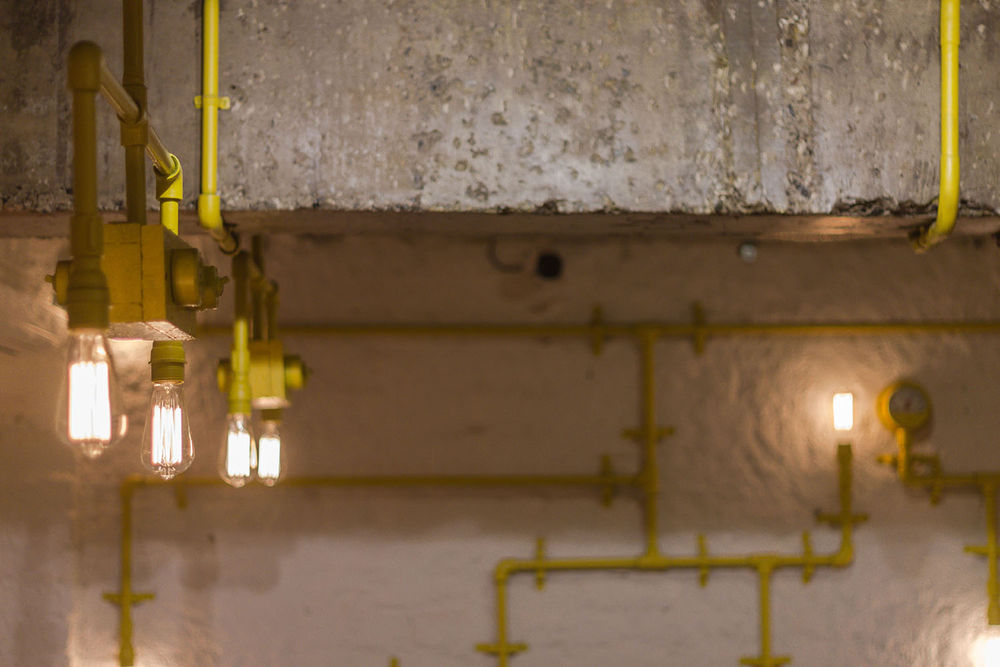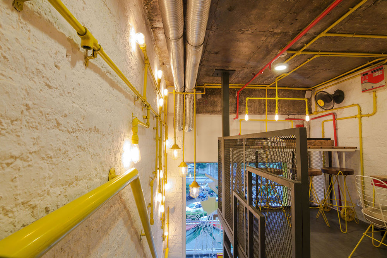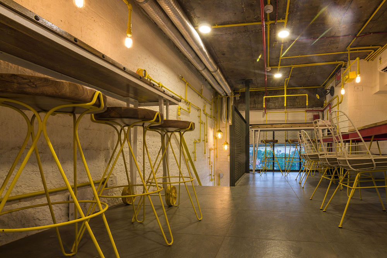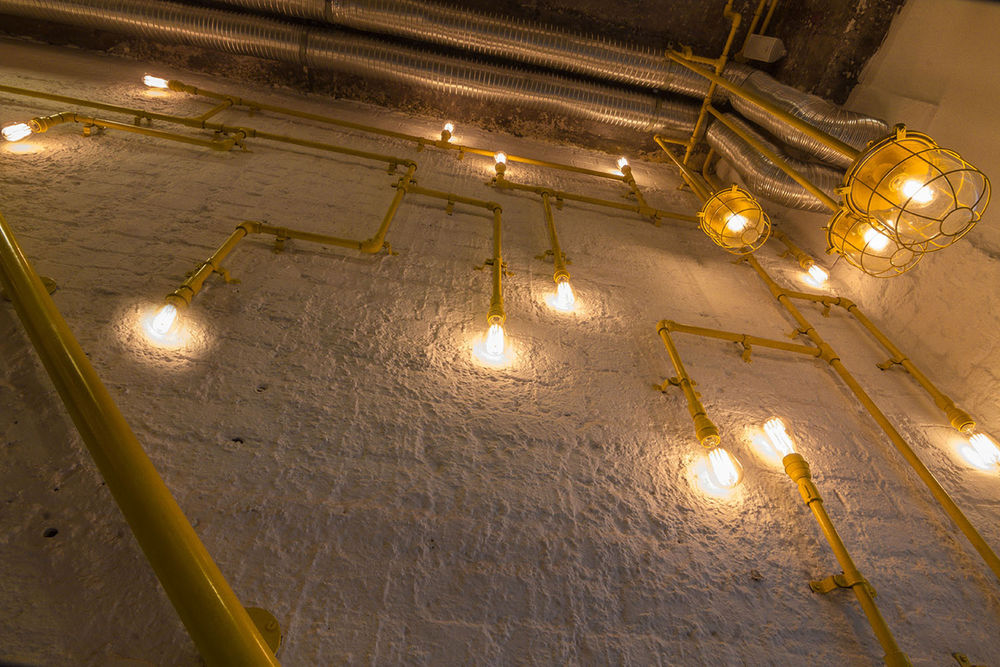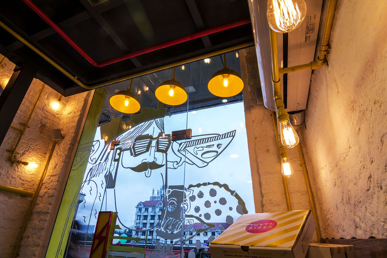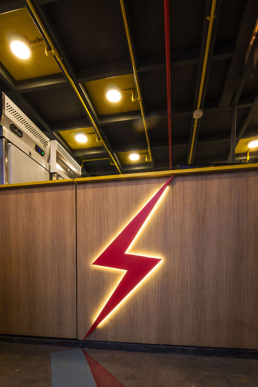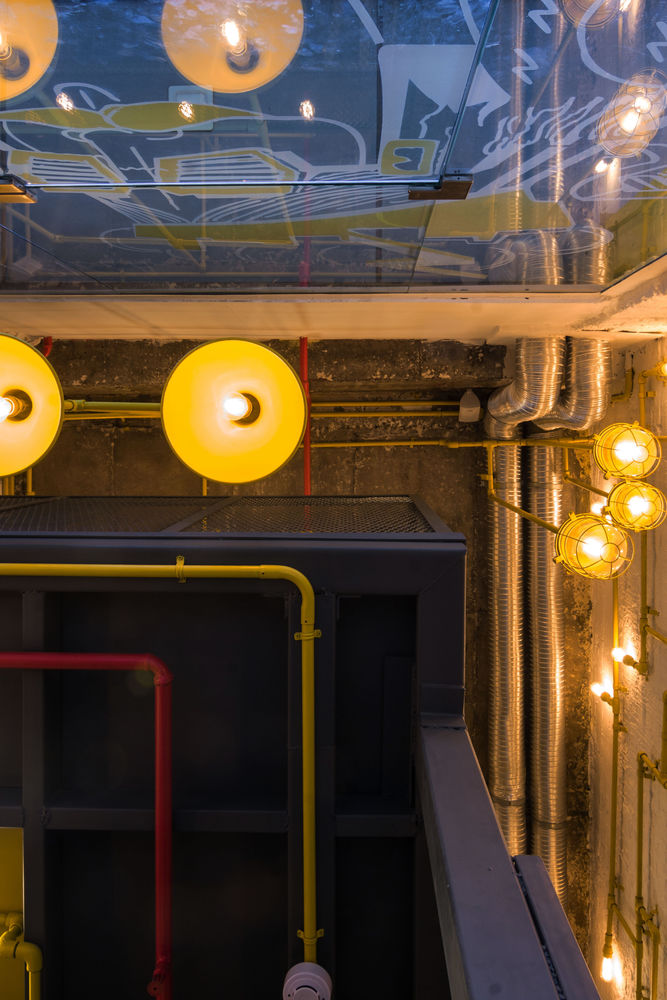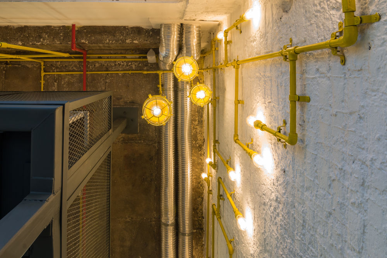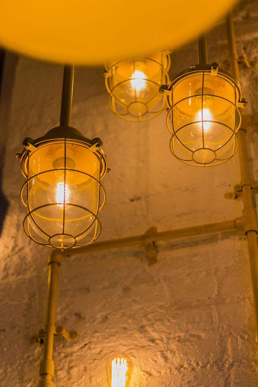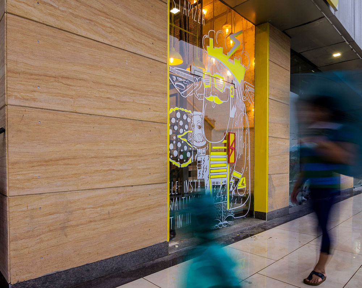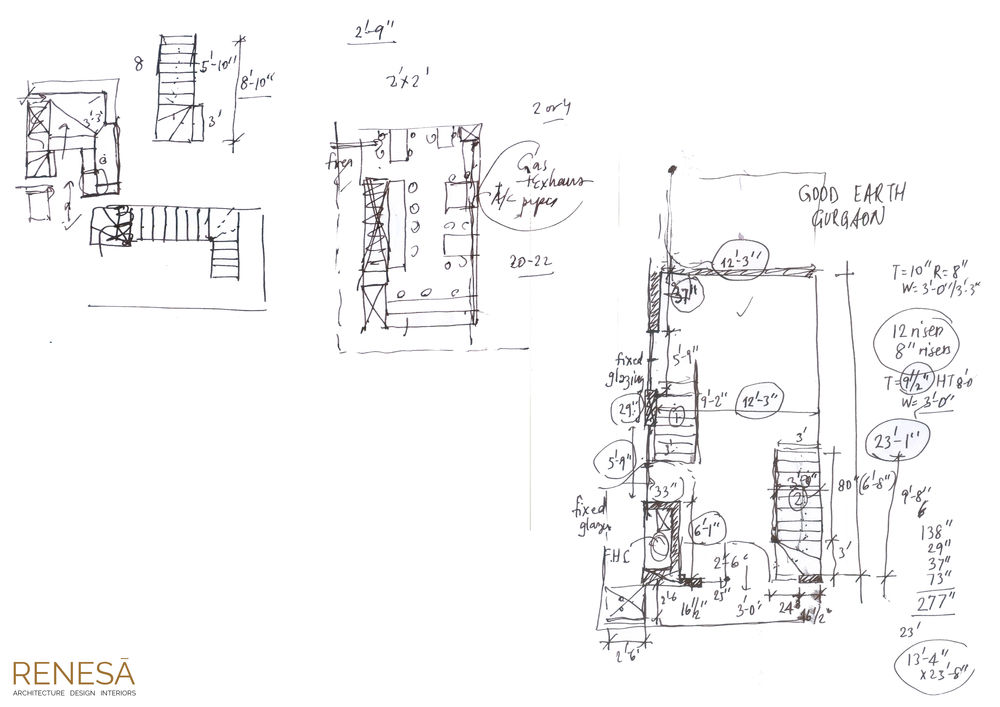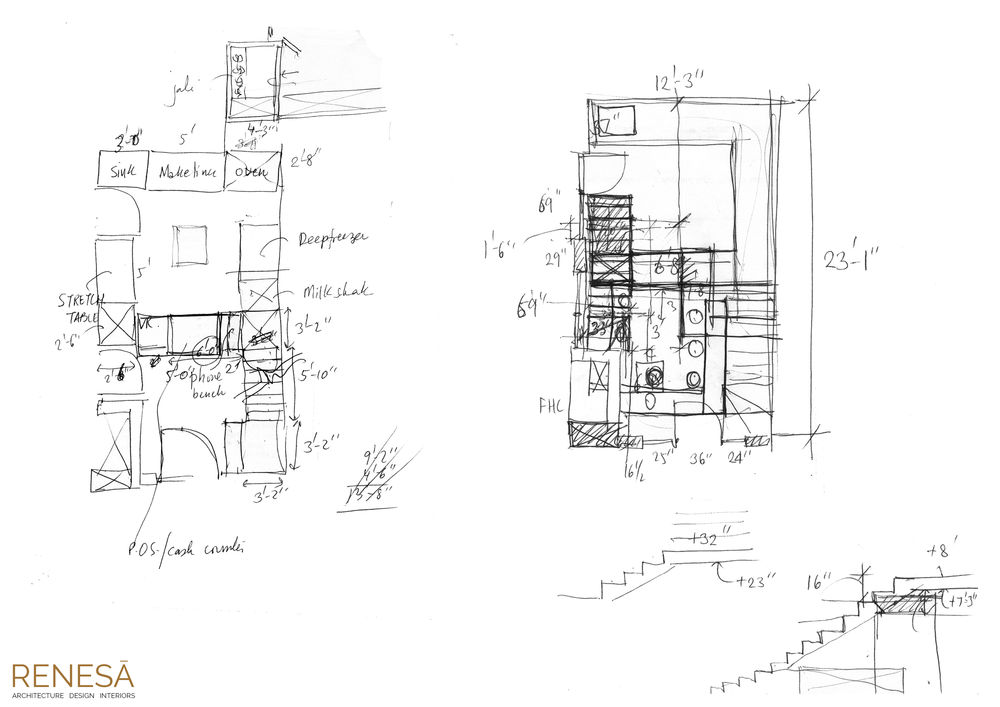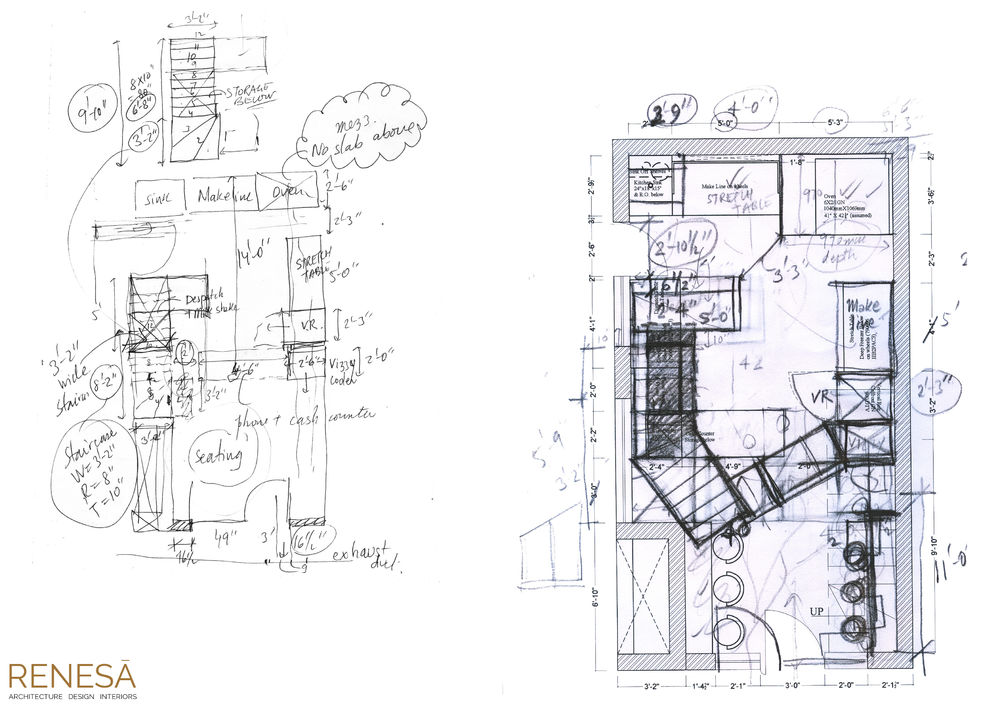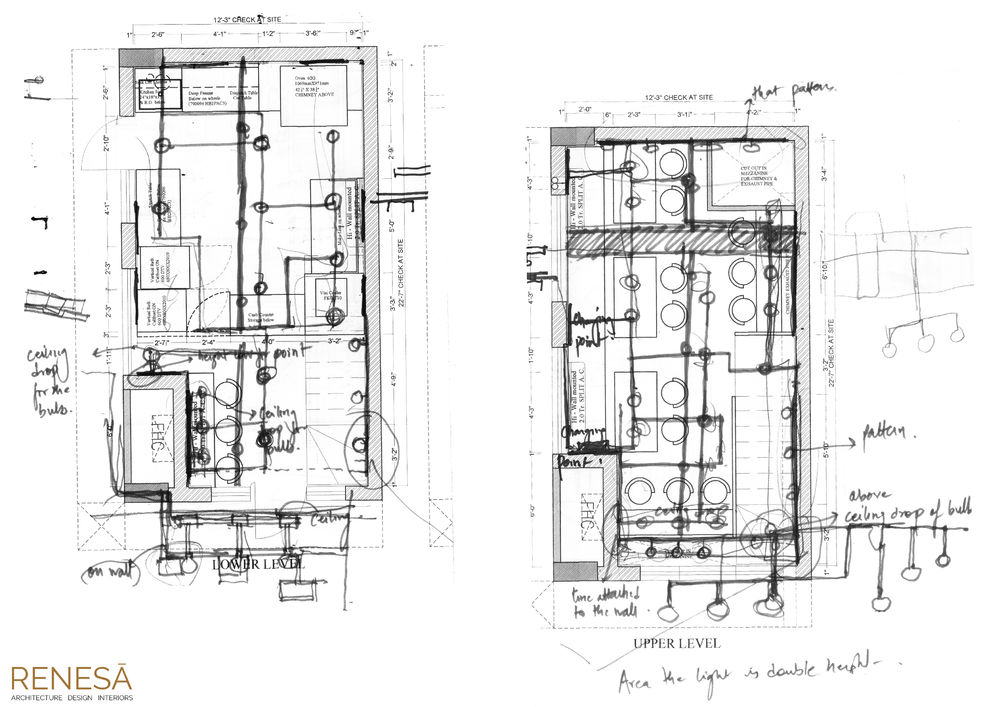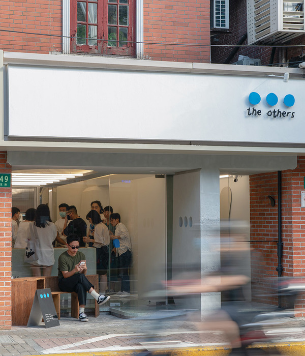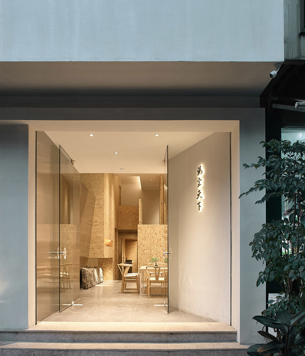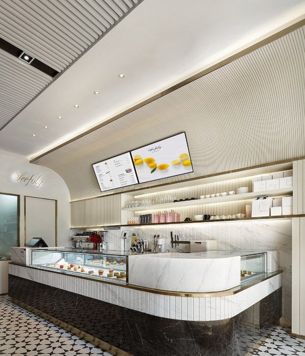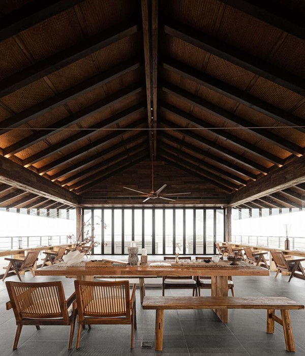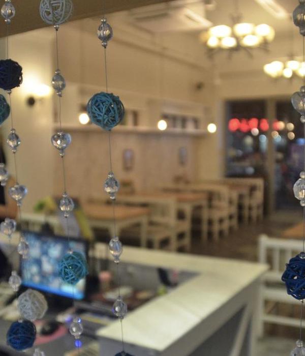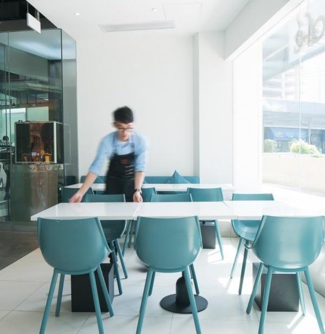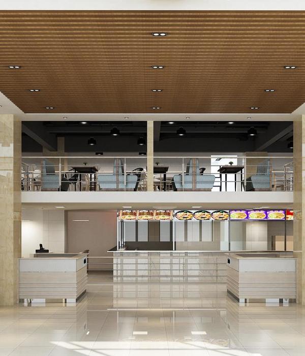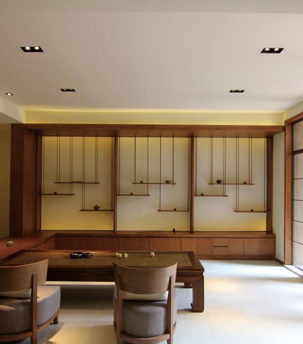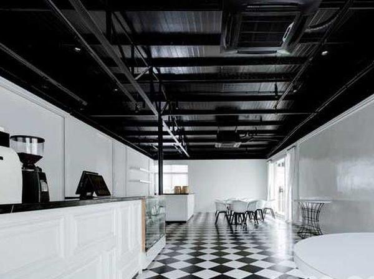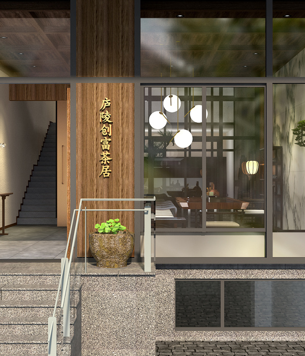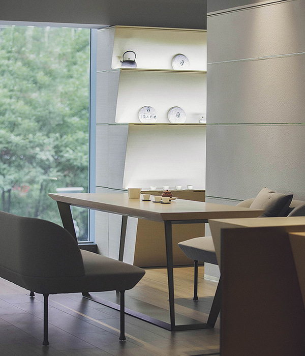印度 Instapizza 店工业风设计,展现青年活力
Architect:RENESA ARCHITECTURE DESIGN INTERIORS STUDIO
Location:Gurgaon, India
Project Year:2015
Category:Shopping Centres;Supermarkets;Restaurants
The design concept by Renesa Architects for the interior décor of an upcoming pizza chain, Instapizza, in New Delhi, stems from the unique bond that is shared by foodies and design enthusiasts. Adding a fresh new touch to the décor, the studio has taken inspiration from the very audience the chain intends to cater to, the youth.
Vibrant Interiors of the Instapizza Outlet The design philosophy devised captured the essence and vigour of the youth. The efficient process of pizza making became one of the inspirations for the final outcome of the design. The ambience of the place reflects the conveyor belt process of pizza making. Instapizza Interiors influenced by the Industrial Mechanization process of Pizza Making A pipeline light installation has been crafted inside the café, to guide the visitors to various pockets of spaces where they can sit and unwind with some scrumptious food. Emulating tubes of mustard and ketchup, the interiors have been painted red and yellow; with the plain, rough plastered brick wall have been rendered white, giving the existing small spaces an airy feel.
Interior Lighting
Metal framed chairs and wooden tables enhance the raw look of the spaces, offering the customers a cozy spot to eat their pizzas and admire the trendy interiors of the restaurant, with its appealing lighting and aesthetically assembled tubing. Renesa Architects have meticulously crafted the furniture, keeping in mind the design ideology of the project. The slick, curvy iron bars with the industrial wheel legs and the introduction of vibrant colours influence the harmony of the space and give exceptionality to the branding of the restaurant. Supplementing the design principles of industrialization, the air ducts (silver corrugated pipes) act as installation art for the interiors and create an upbeat offset from the rough plastered walls.
Interiors of the Mezzanine Level The studio has done optimum utilization of the limited space available by dividing the full volume of the area and introducing a mezzanine level. Thus, the restaurant is split in two horizontal levels: a kitchen entrance on the lower level and a seating and eating area on the second level. Perforated industrial steel railing has been used in certain spaces to allow natural and artificial light to flow throughout the spaces, making the areas look more voluminous.
Mezzanine level in the Outlet
Interior Details Interior Details The outdoor ambience was embellished with innovative and upbeat glass decals (stickers) which were designed in accordance to the brand strategy and its aim to attract a predominant youth audience. These glass decals provide an interesting impression of the lively interiors and impart a very warm, welcoming look to the outlet.
Exterior View of the Instapizza Outlet Glass Decal Design Interiors of the Instapizza Outlet With the Instapizza outlet, Renesa Architects have magnificently combined architecture and gastronomy for the users’ delight. The design of the outlet is a great embodiment of the studio’s design idea to provide the customers with a sprightly and upbeat space for enjoying a great pizza and for some vivacious interaction.
▼项目更多图片
