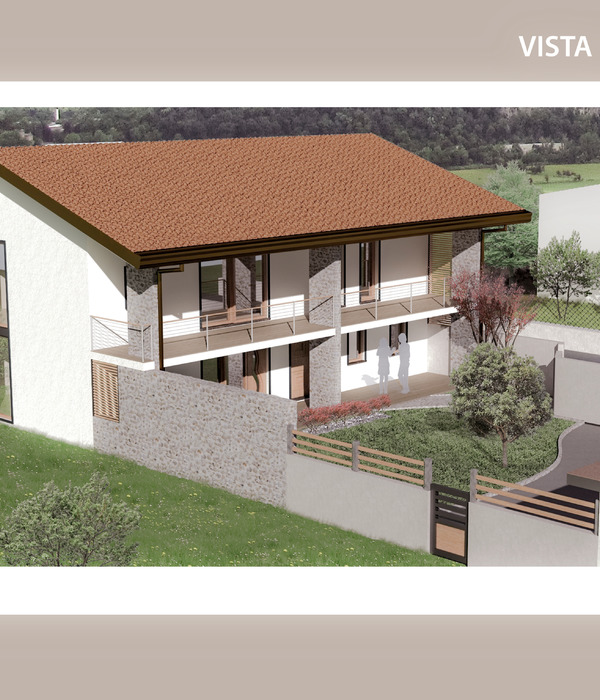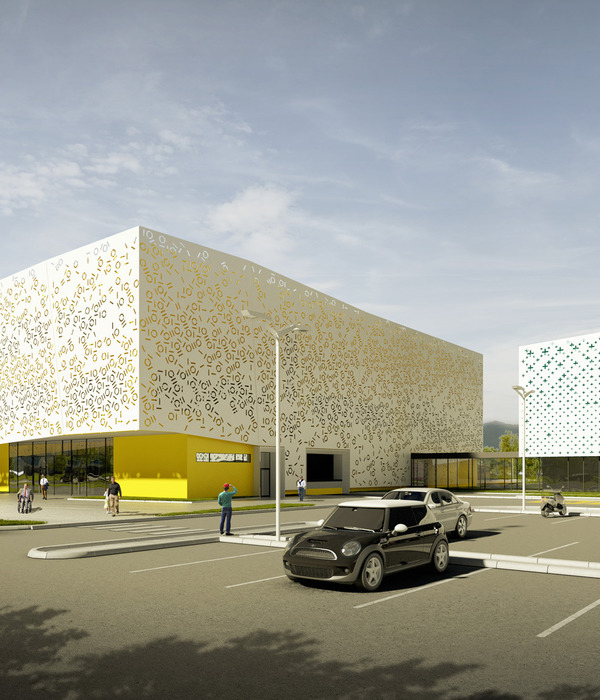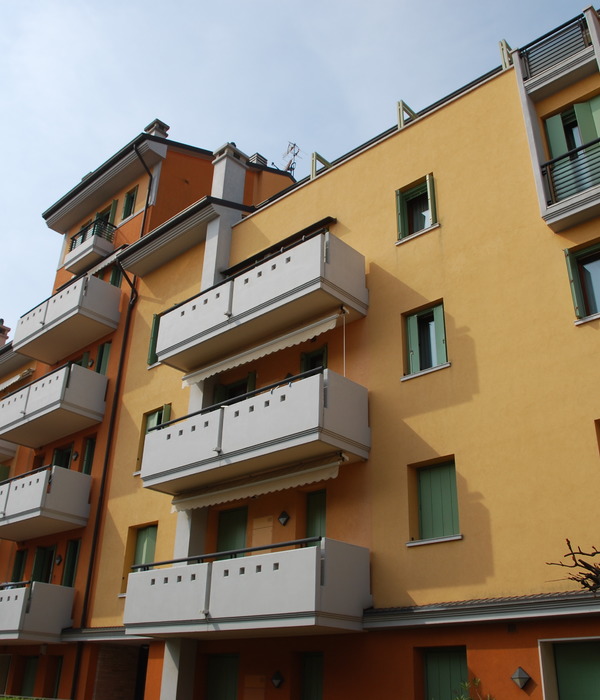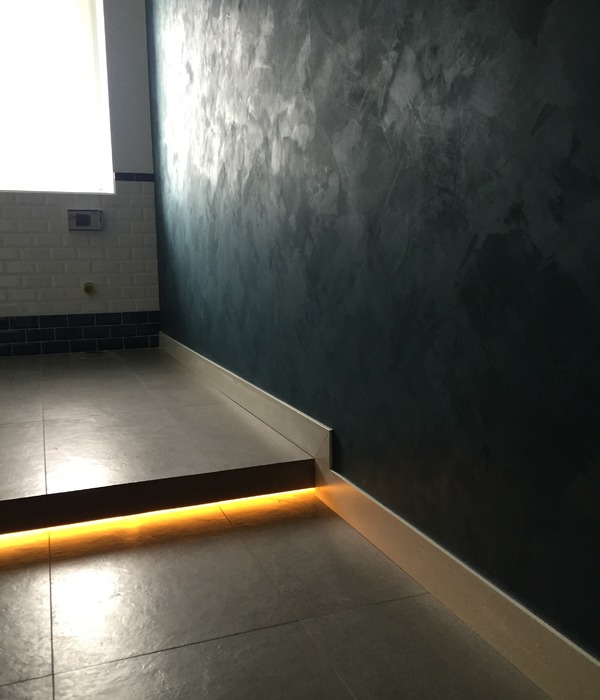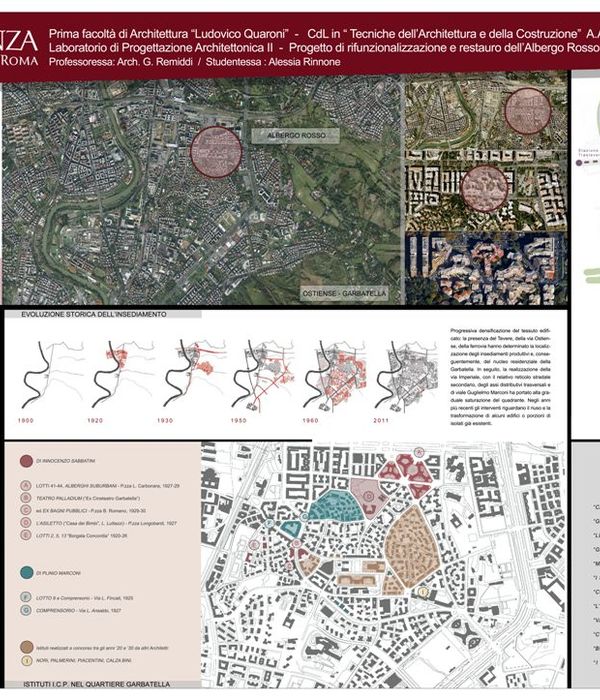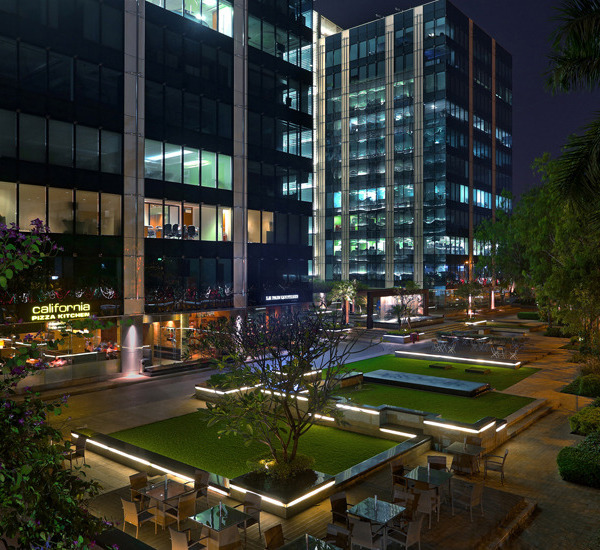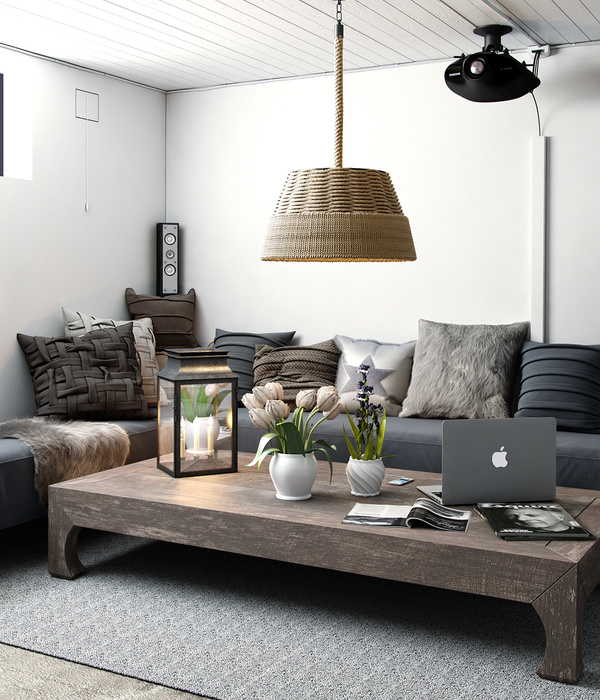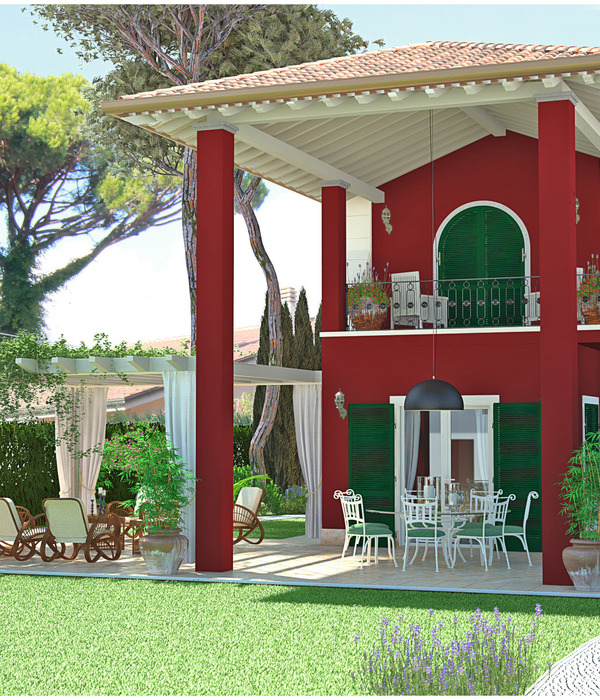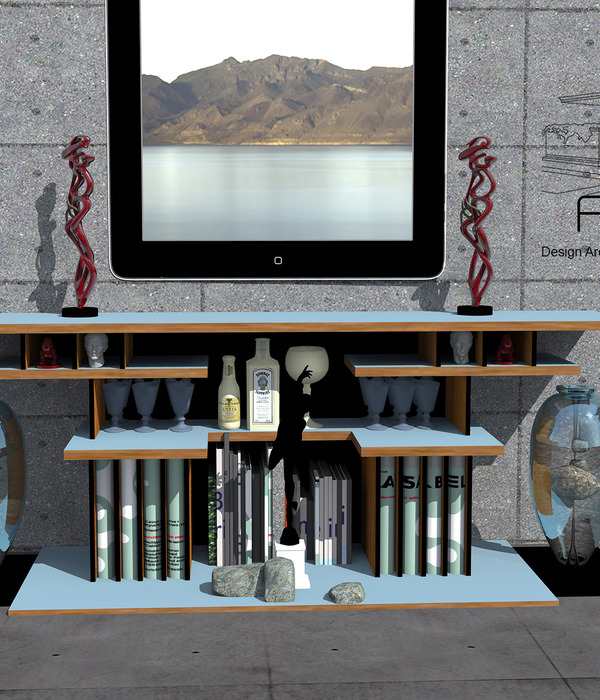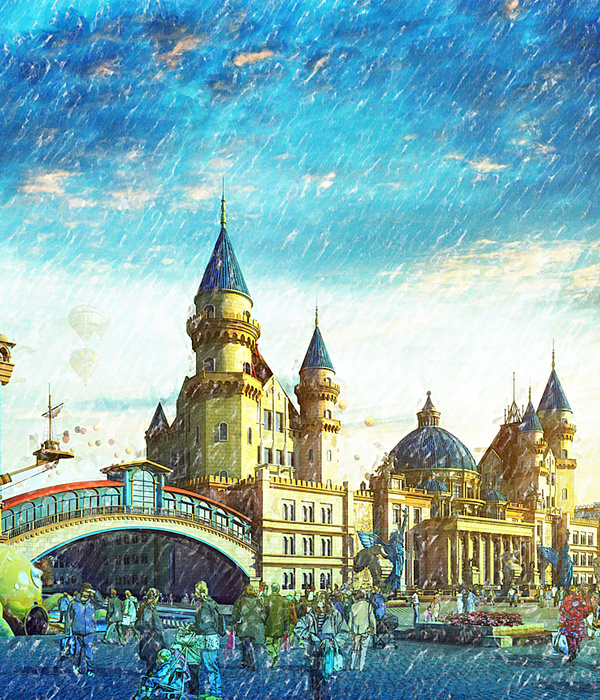本住宅项目位于两座建于不同时期的现有住宅之间:左边是一座20世纪初期的建筑,本项目的客户之一就是在这里长大的;右边则是一座与左边住宅具有相同外观造型的80年代住宅。新建的住宅在造型上采用局部对称的结构,既与两侧的老旧住宅相呼应,又展现出一种宁静感和现代感。上层的方形飘窗、首层的内凹入口和地下的车库共同构建出独特的建筑外立面和舒适的居住空间。
▼住宅外观,二层设有对称的飘窗结构,exterior view of the house with two symmetrical bay window on the upper floor
This new infill project is tucked between two houses from very different eras. On the left is an original house from the early 1900’s, where one of the clients grew up. On the right is a 1980’s version of the same kind of house. This new house is both asymmetrical and symmetrical, to mesh with the adjacent architecture while being quietly modern. Square bay windows, an offset entry and a suppressed garage create a house that pinwheels around itself in plan and elevation.
▼住宅外观局部及其内凹的主入口,partial exterior view of the house and its offset entry
住宅的室内设计实用且质朴,大面积的开窗、简洁的混凝土地板和白色的内墙饰面共同营造出一种柔和的室内氛围。
▼住宅起居室,the living room of the house
▼大面积的落地窗和玻璃推拉门联系了室内外空间,the large french windows and glass sliding door connect the interior and exterior
▼开放式厨房兼餐厅,木制家具与混凝土地板和白色的固定家具相得益彰,the open kitchen and dining space, the wooden furniture complements the concrete floor and white fixed furniture
▼餐厅局部,partial view of the dining space
The interior is practical and almost rustic. Large windows, simple concrete floors and white painted millwork create an interior with a smooth ambience.
▼住宅上层的卧室,飘窗提供了一个舒适的休息空间,the bedroom on the upper floor, the bay window provides a comfortable rest area
▼住宅空间局部,partial interior view of the house
▼浴室空间,享有室外的景观视野,the bathroom with a good exterior view
▼白色色调的住宅室内空间,the white space of the house
Project size: 2600 ft2 Completion date: 2019 Building levels: 3
{{item.text_origin}}


