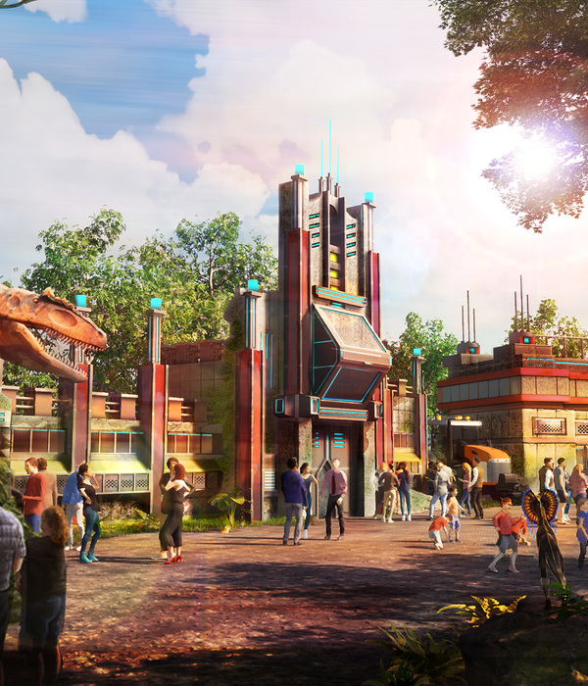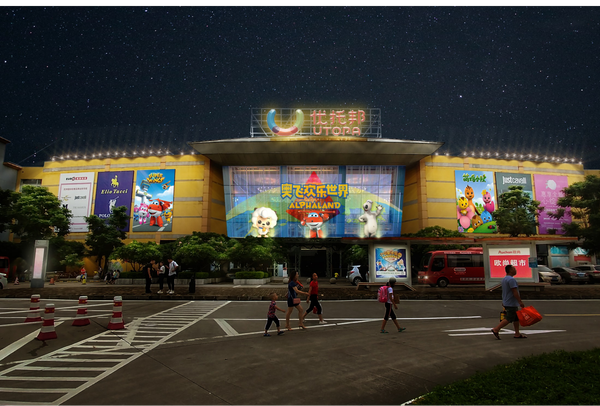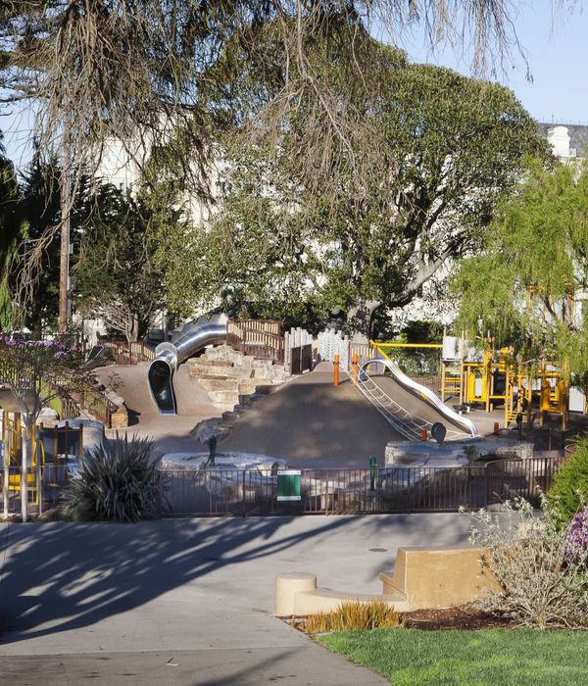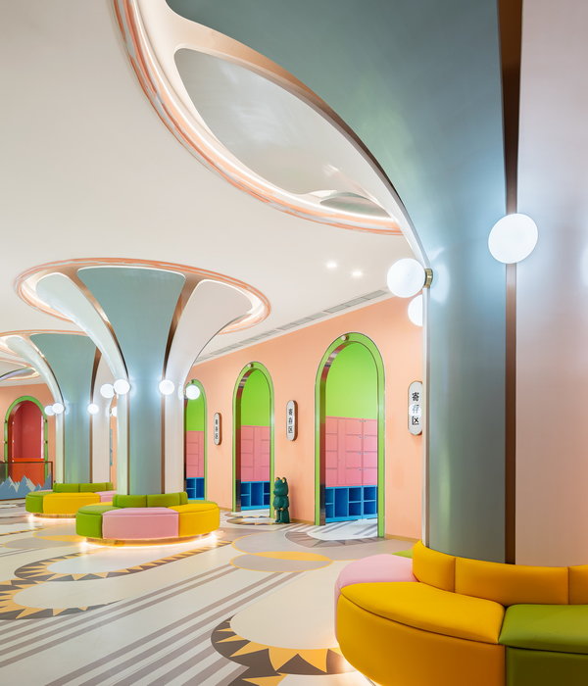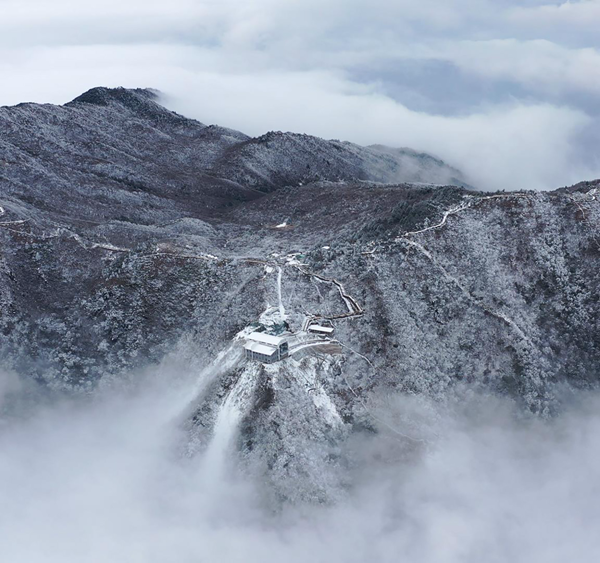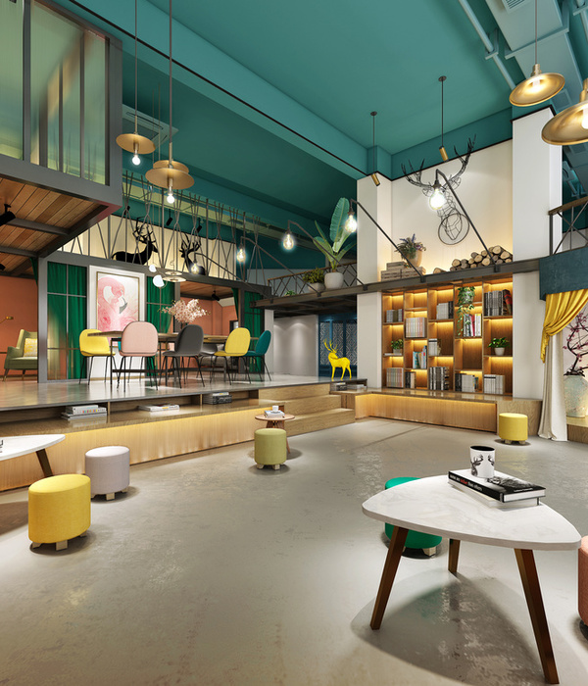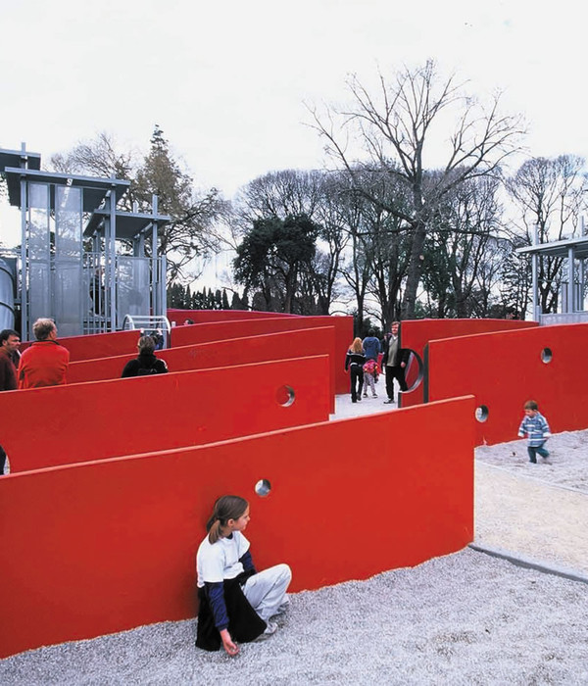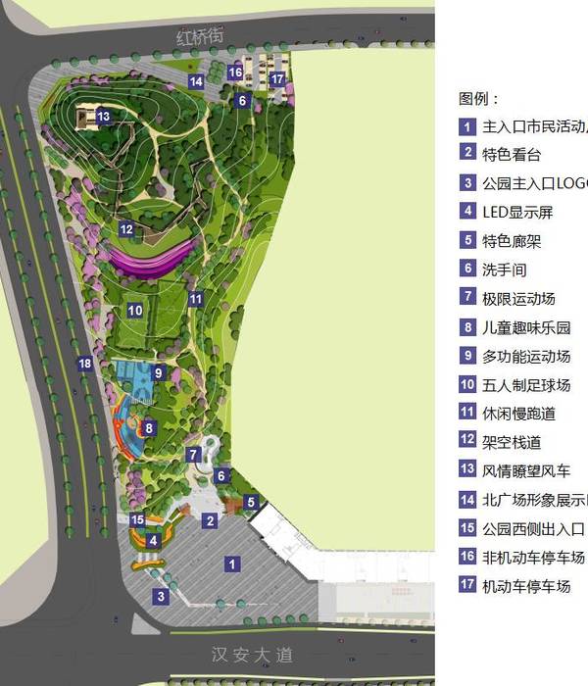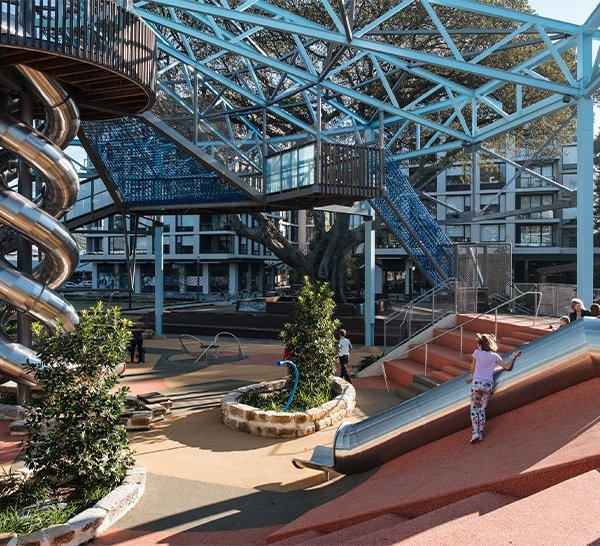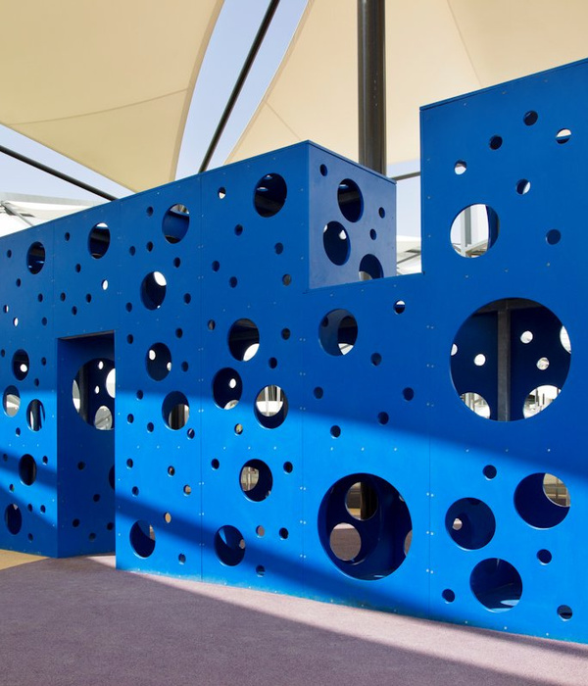Tzur Moshe文献委员会一直在寻找一个合适的地方来展示城市的历史。这座被遗弃的老建筑恰好提供了一个理想的场所。一群生长于此地的企业家对这座老建筑有着特殊的感情,且认为它具有很大的开发潜力。委员会与企业家合作,邀请Ron Shenkin’s Studio对它进行改造和设计。三方共同制定了史料呈现的方式方法:在博物馆和文献中心的一侧,建造一座文献展示主题餐厅。在研究了这座1940年建造的面包房的平面之后,建筑师决定保留原先的建筑,并拆除前些年加建的部分。
For many years, the Documentation Committee of Tzur Moshe sought to create an honorable exhibit of its history. It was an old, abandoned building that sparks the idea. A group of local entrepreneurs had a special feeling about this specific building, they were born and raised in Tzur Moshe, and felt it has a great potential.
The Documentation Committee and the entrepreneurs group decided to cooperate, and use the professional help of Ron Shenkin’s Studio for Design and Architecture.
Together they specified and delineate guidelines to present history and the present in a harmonized way. The idea was a café, alongside a museum and a documentation center. After studying the building’s original 19’40s plans and its history as a bakery, it was decided to preserve and restore the original building, and removing the new structural additions built over the years.
餐厅门厅一侧的房间展示Tzur Moshe建城初期至现在不同历史时期的物件、图片和视频。此处还为公众提供电脑,方便他们浏览文献和图片。房间内的桌椅可以随意移动,方便不同场合的使用。如果需要,这个空间可以暂时性关闭,为当地议会和社区举办会议营造私密的空间。餐厅中部的开放区域是主要的用餐区。木制的搁物架上展示着书籍和当地的古董,以模数化的方式定义和分隔空间,且可以根据需要重新布局。从原先面包炉上拆下来的砖块用于建造窗台和吧台。吧台后面是开放的金属搁物架,模数化的设计使其可以面向餐厅以多种方式展示不同的物品。厨房的设计细致而有效,有单独的入口和卸货区。厨房的北侧是办公室和休息室,与用餐区和庭院相连通,方便使用。建筑北侧面向庭院的部分由五扇玻璃转门组成。门的上方展示着取自历史照片的造型元素,由激光切割的金属制成。建筑北侧是室外用餐区。庭院的上方是设计精美的棚架,支撑棚架的柱子上端向四周弯曲,如同一朵绽放的花朵。两旁种植着花朵和绿植的小路从庭院延伸到建筑。
Kofinas的理念和设计表现出对城市历史和创建者的尊重,顾客可以在这里了解Tzur Moshe建立和发展的历程。它是一个与社区合作、为社区服务的聚会场所。
▽ 从吧台看向入口及用餐区,view from the bar to the entrance and the dining area
▽ 吧台,the bar
▽ (左)从中央用餐区看向吧台,(右)从吧台看上室外用餐区;(left) view from the central dining area to the bar, (right) view from the bar to the courtyard
▽ 用餐区一角,the dining tables
▽ 从室内餐区看向庭院,view from the dining area to the courtyard
▽ 室外用餐区,the courtyard
▽ 搁物架,shelves
▽ 金属构件,the metal elements
A welcoming room at the entrance display different historical items, images and videos from Tzur Moshe’s settlement period, and more current community information. In addition, it was decided to provide computer stations for the use of public for browsing memorable documents and images. All chairs and tables used at this space designed so they can be rearranged to accommodate different needs for different occasions. If required, the space can be closed for more intimacy, as this room is sometimes used for meetings of the council and community.
The central open space used as the main dining area of the café. Wooden shelves displaying antique items and books used as modular partitions to define and divide the space, creating a dynamic space that can be rearranged according to a specific use of the space.
The bricks from the original Tabun oven (a clay stove used for baking bread and pitta) reused for the window thresholds and at the bar structure. Behind the bar is a two-way metal cabinet with open shelves facing the restaurant space, designed to be modular to enables various ways of displaying different items.
The kitchen was designed with careful planning and efficiency, which includes utility doorways, a separate entrance, and parking for trucks and suppliers.
Next to the kitchen, at the north part of the building, located are the office and the restrooms, allowing an easy access from dining area and the yard.
A large window facing north towards the courtyard consists of five separate doors, each rotating and connected on a central axis. This unique design allows natural indirect light to pass through. A display of metal laser-cut elements shaped from historic photos displayed over the window.
The pergola located at the north part of the building, so that the building itself shade over the outdoor dining area. Over the courtyard is a beautiful pergola, the pergola supported by posts, which designed with a slight bend at the top and resemble a flower. Several trails from different directions are leading to the building accompanied by flower beds and vegetation.
The idea and design behind Kofinas share respect and appreciation to town’s history and funders, when visiting Kofinas, guests absorb the history behind the establishment of Tzur Moshe. It is a cultural and communal meeting place which collaborates with and for the community.
▽ 平面图,plan
▽ 立面图,façades
Architects: Ron Shenkin Studio Location: Tzur Moshe Israel Year: 2015 area: 260m2 Photo credits: Shai Epstien
{{item.text_origin}}

