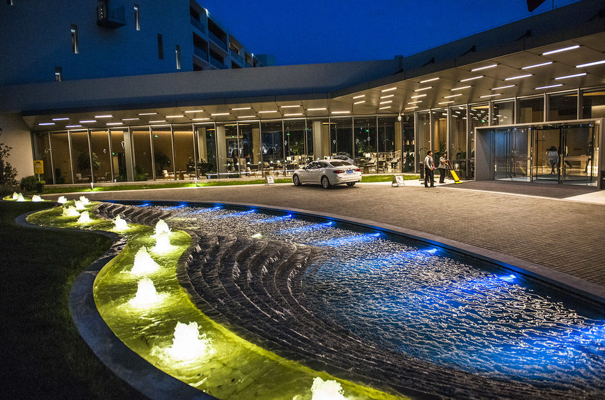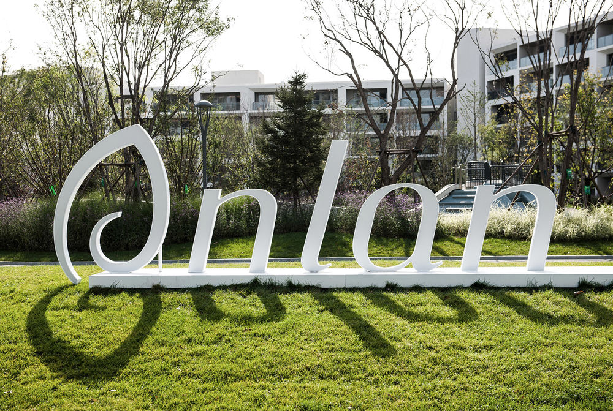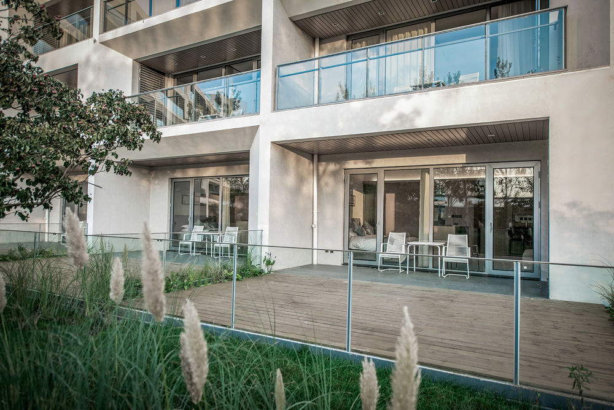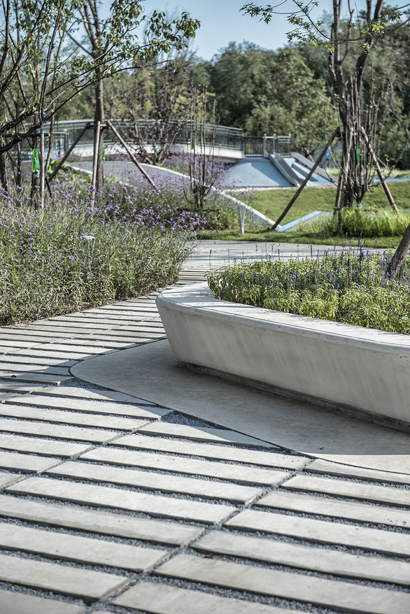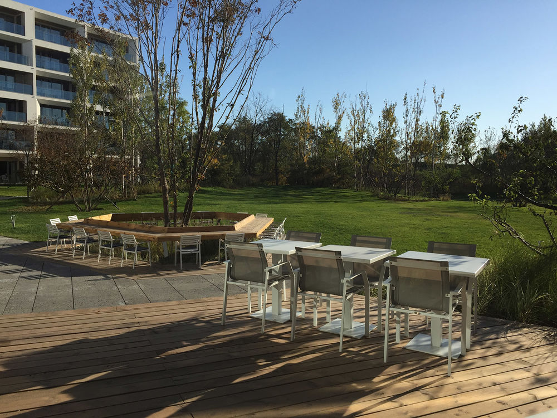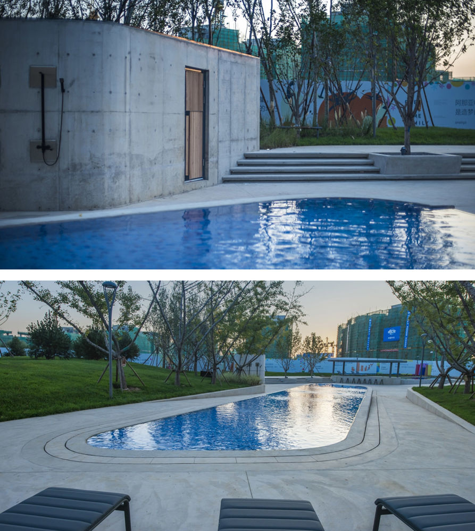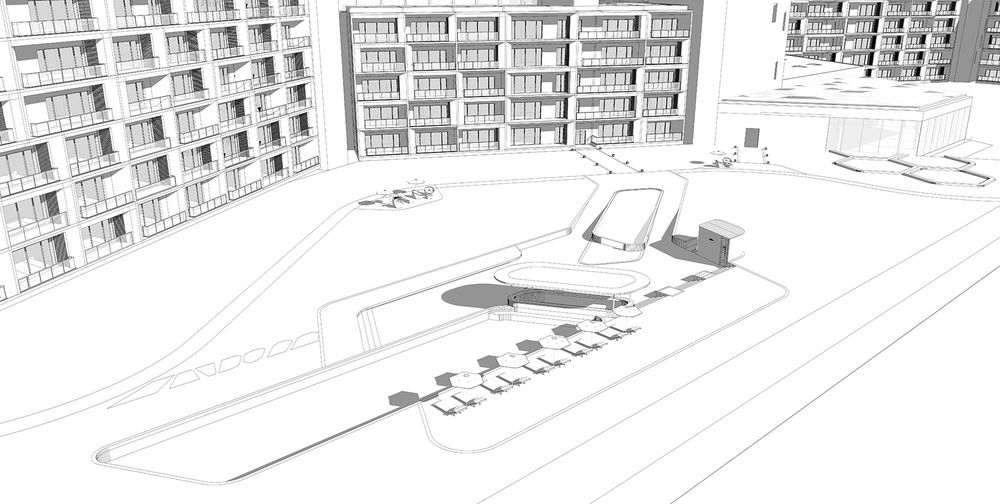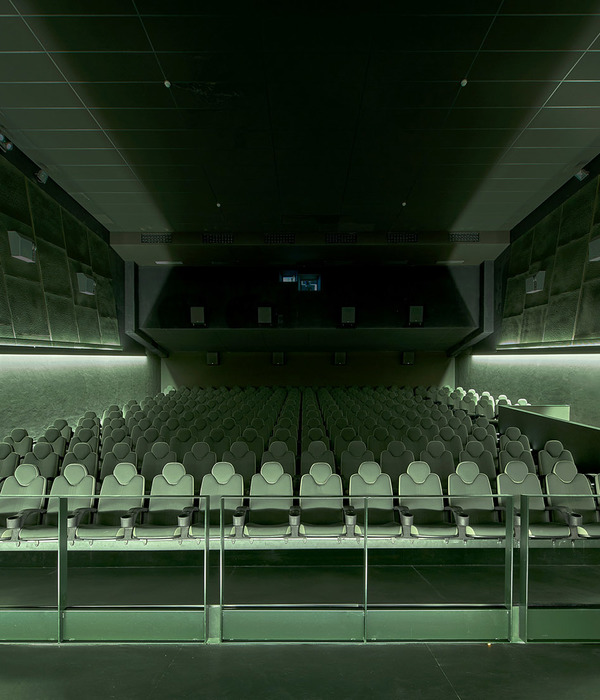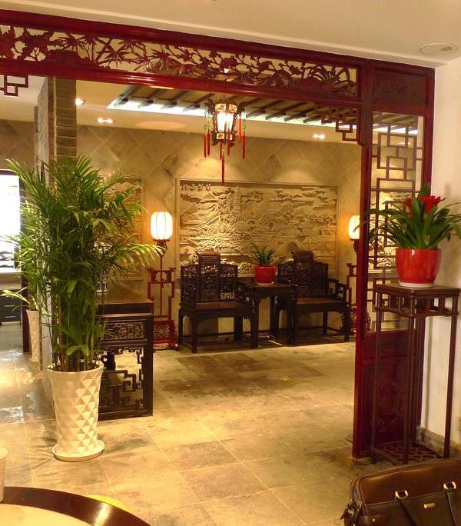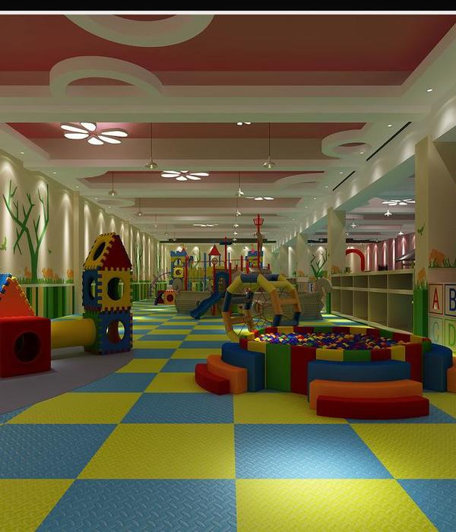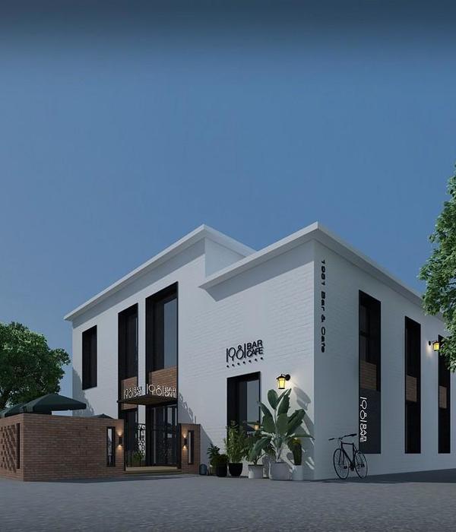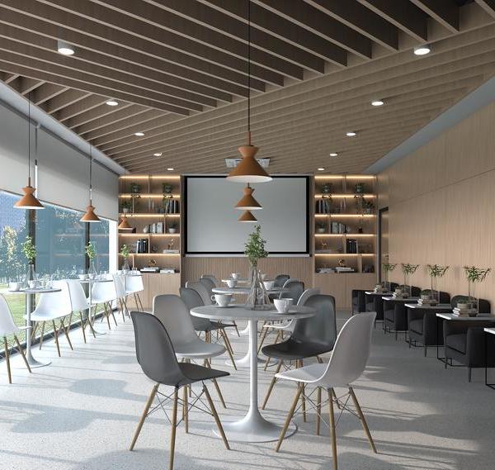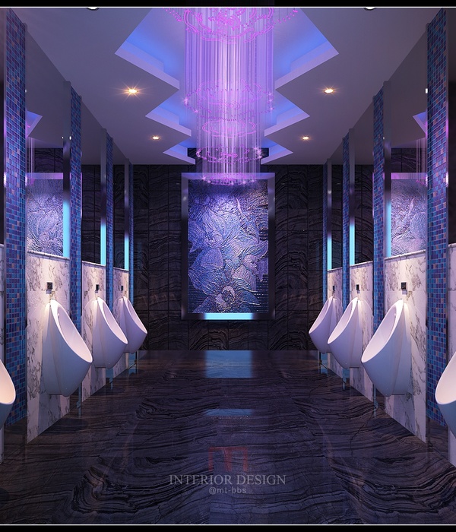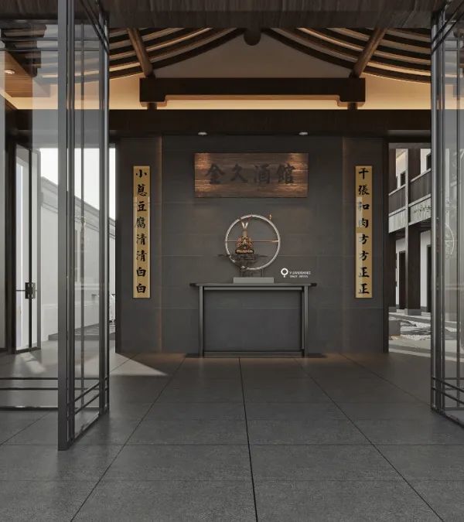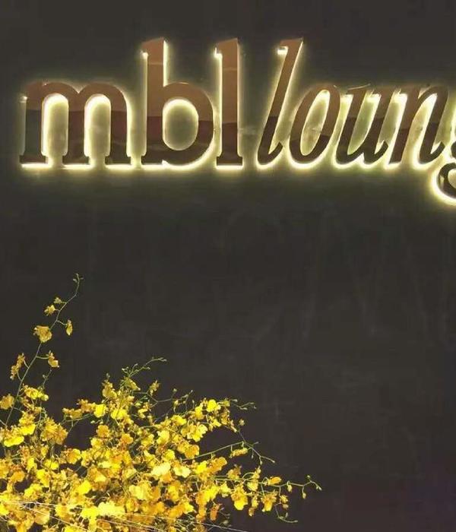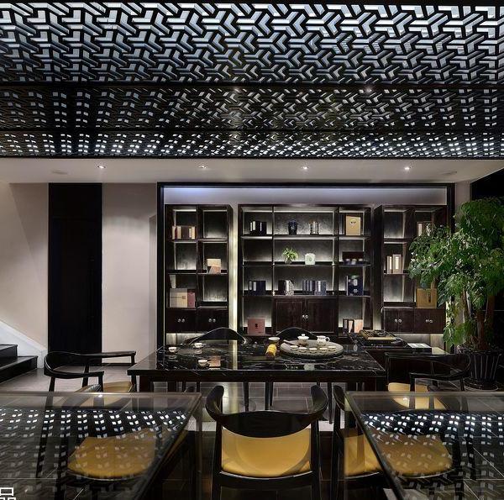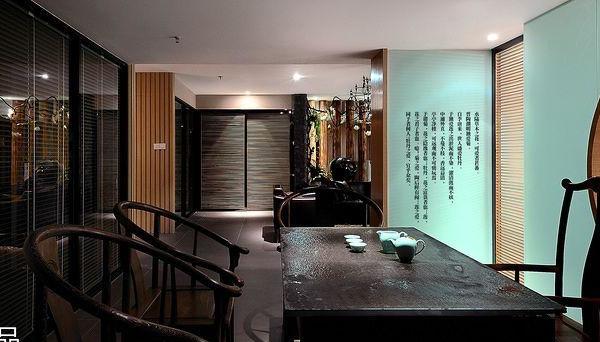阿那亚安澜酒店景观,北戴河 / 笛东
取意海若安澜 | Take the meaning of Anlan
安澜最早语出自《文选·王褒<四子讲德论>》:“天下安澜,比屋可封”。其中“安澜”一词,形容水波平静,喻义太平。为使安澜酒店具备动静相宜,植物轻摆的安澜氛围,设计力图保留场地原生繁茂的刺槐林和狼尾草,以融入人们与环境的互动。
The earliest word of Anlan is from “Wenxuan • Wang Bao <Sons and ethics>”: “The world is peaceful and stable. Everyone has the virtue that can be knighted”. The word of “Anlan” means the calm water and peace. In order to make the hotel of Anlan full of dynamic and peace, and tranquil ambience of the plants, it is designed to keep the native robinia forest and pennisetum, and integrate people’s activities with the environment.
▼酒店主入口,main entrance
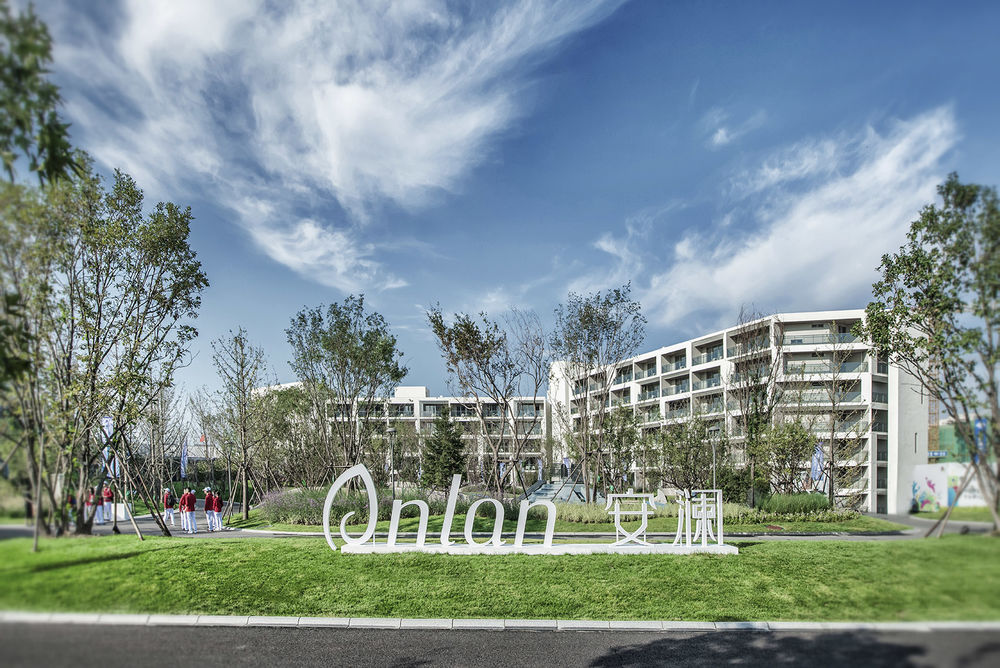
▼前场鸟瞰图,aerial view of the forecourt
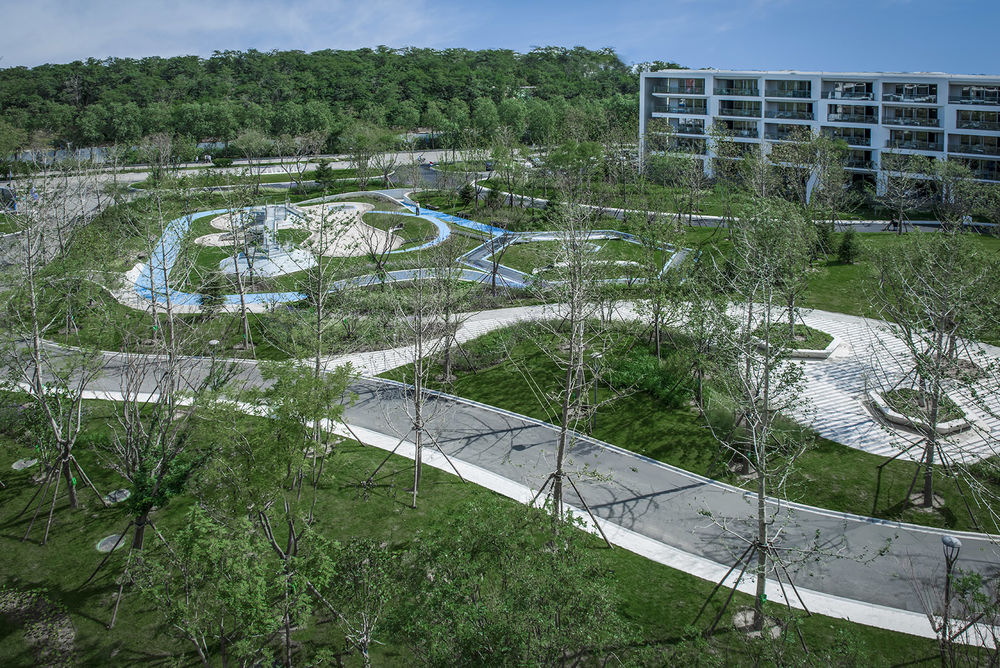
▼后场景观,backyard landcape
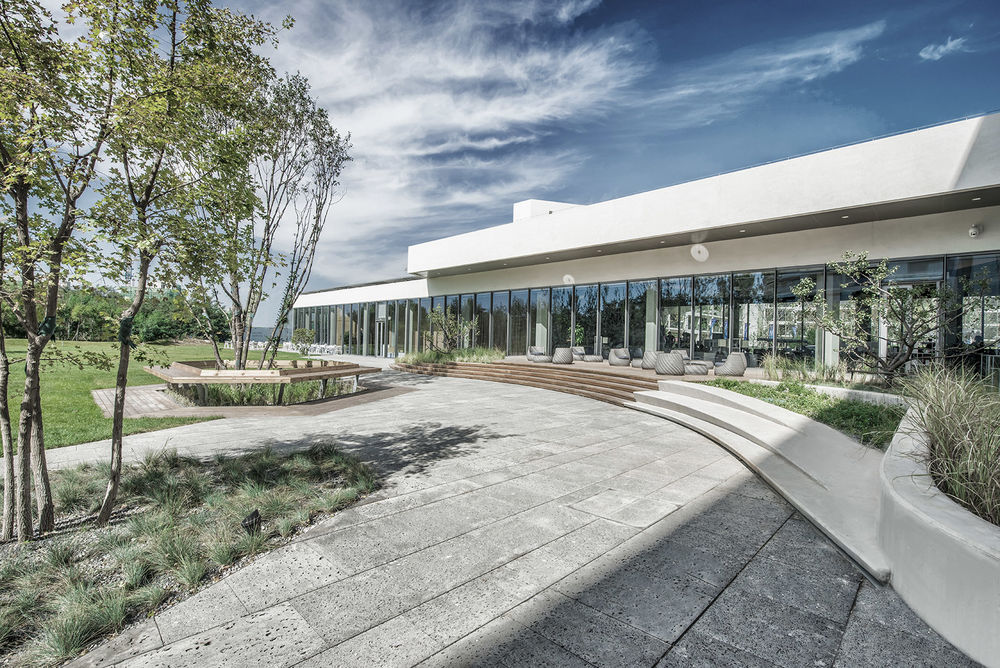
逆向思维 | Reverse Thinking
由于环境、工艺、成本等客观环境的制约,本设计大胆采取了一些逆向思维:儿童场地前置、素色的肌理、混凝土水景和泳池。
Due to the environment, craftwork, cost and other objective constraints, the design boldly takes some reverse thinking: children playground in front, plain texture, and concrete water feature and pool.
儿童场地前置 | Children playground in front
传统的酒店前庭多采用礼仪感十足的轴线景观,或选择充满静谧度假氛围的植物景观。而安澜酒店作为整个阿那亚大景区大社区的组成部分,坐落在阿那亚整个大度假社区之中,因此并不能将其视作一个孤立的酒店。将儿童场地前置于酒店前庭的设计,弥补了整个景区儿童场地的不足,并为酒店提供了打造特色的切入点,使得酒店前庭在兼具欣赏功能的同时,更增添可互动参与的景观趣味,是一个动静皆宜的景观设计创新。
The traditional hotel forecourt is normally either axial landscape or quiet resort landscape. As part of the large Aranya community, Anlan hotel is located in the center, therefore it is not as isolated as ordinary hotel. The design of children playground in front of the hotel’s forecourt makes up for the shortage of children’s playgrounds in the entire scenic area and provides the hotel with a starting point for creating distinctive features that make the hotel’s entrance area more enjoyable and interactive. Putting children playground in front of hotel is creative landscape design which makes the hotel forecourt space much more dynamic.
▼前置于酒店的儿童场地成为了酒店独特的切入点,the children playground in front of the hotel became a characteristic starting point of the hotel
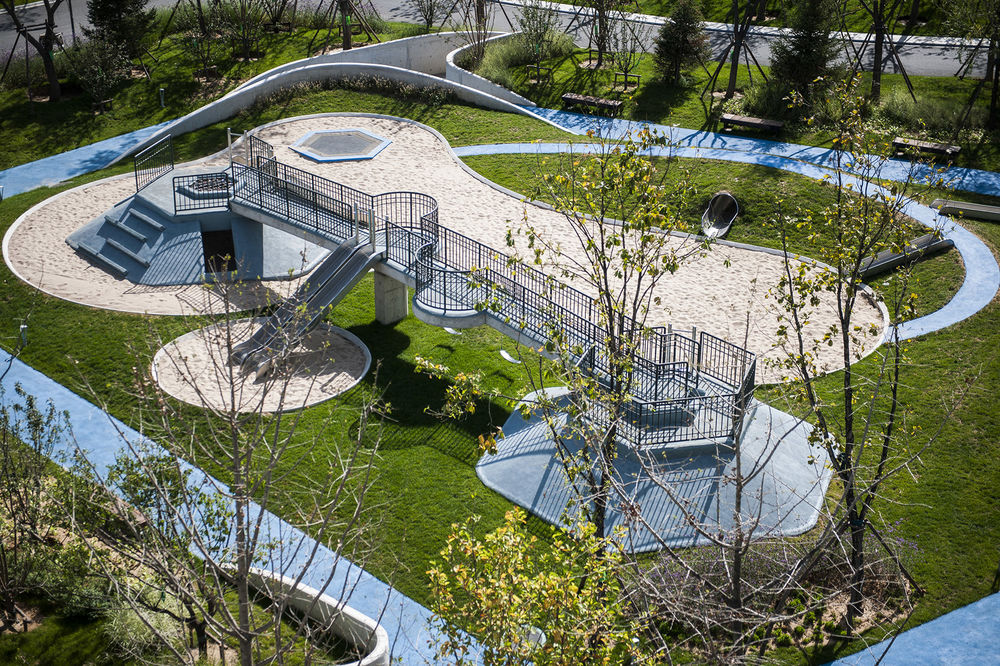
素色的肌理 | Plain texture
以混凝土素色和天蓝色为主要基调的儿童活动场地,突破了以往儿童空间设计中颜色堆叠的思维惯性,尝试以最素色简约的设计理念还原孩子对世界的探索与感知,是一个极具个性化的儿童活动空间。考虑到儿童天性好动以及肌肤娇嫩等特点,仿混凝土质感的软性塑胶材料将这一设计理念完美呈现。围绕场地中央的儿童城堡,建有一条中国最长的80m户外儿童蹦床跑道,孩子们可以在这里跳跃、奔跑、滑行,尽情享受摆脱大自然重力的畅快和愉悦。
Children playground with concrete of plain colors and sky blue as the main colors breaks through the inertial thinking of color stacking in children’s space design in the past and attempts to restore children’s exploration and perception of the world with the most simple design concept and personalized children’s activity space. Taking into account the characteristics of children such as the active nature and delicate skin, imitation concrete soft plastic material texture is perfect for this design. Around Children’s Castle in the center of the site, there is a China’s longest running trampoline of 80m long for outdoor children, where children can jump, run, glide and enjoy the fun and joy of getting out of the gravity of nature.
▼以混凝土素色和天蓝色为主要基调的儿童活动场地,the children playground with concrete of plain colors and sky blue as the main color
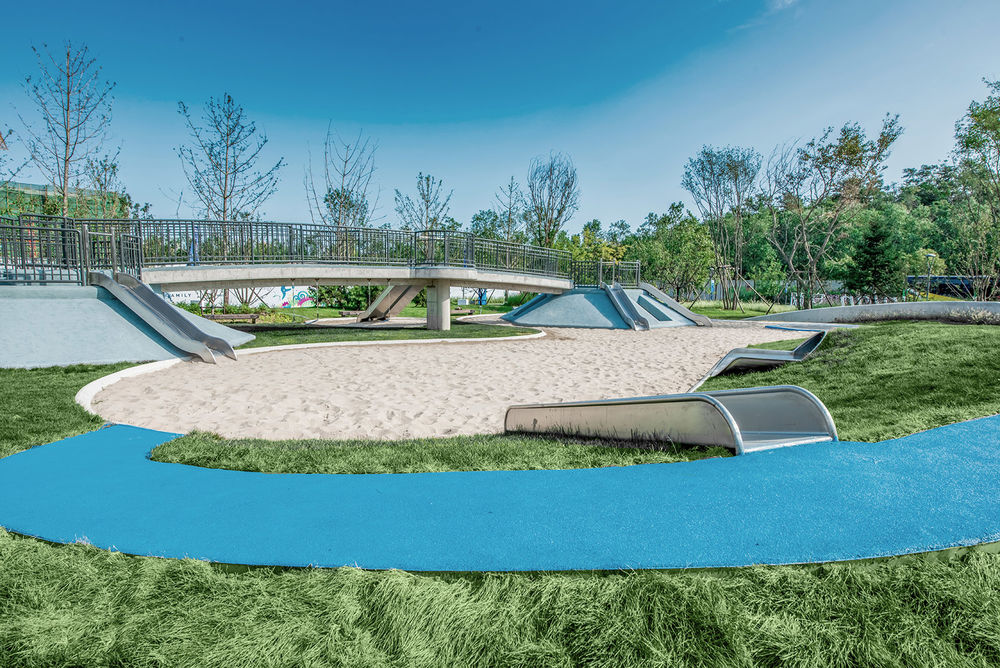
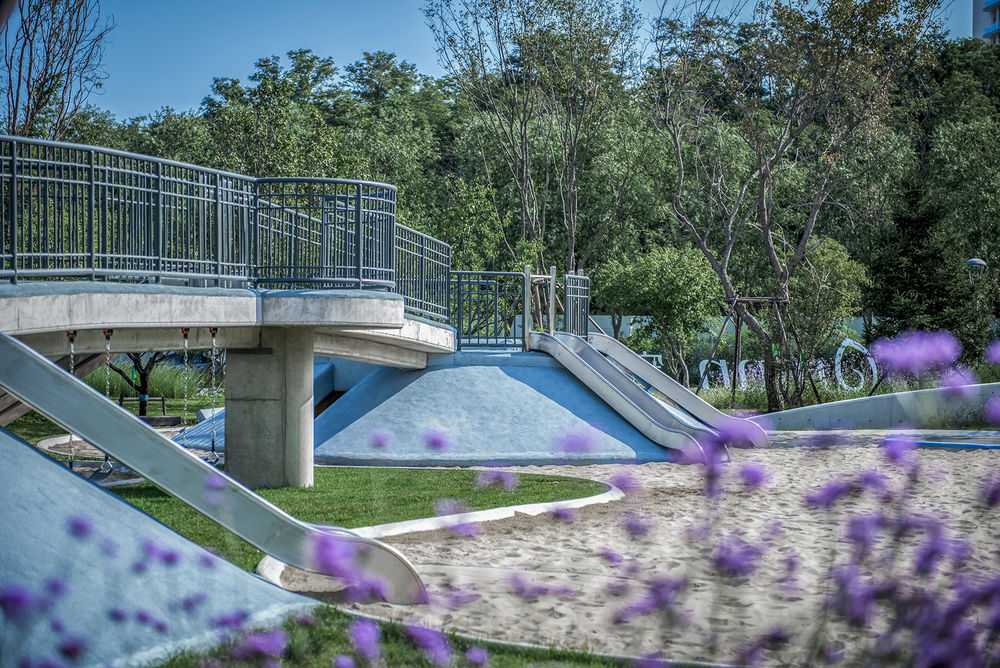
▼混凝土墙与塑胶跑道交织在一起,the plastic runway extends between concrete parapet walls
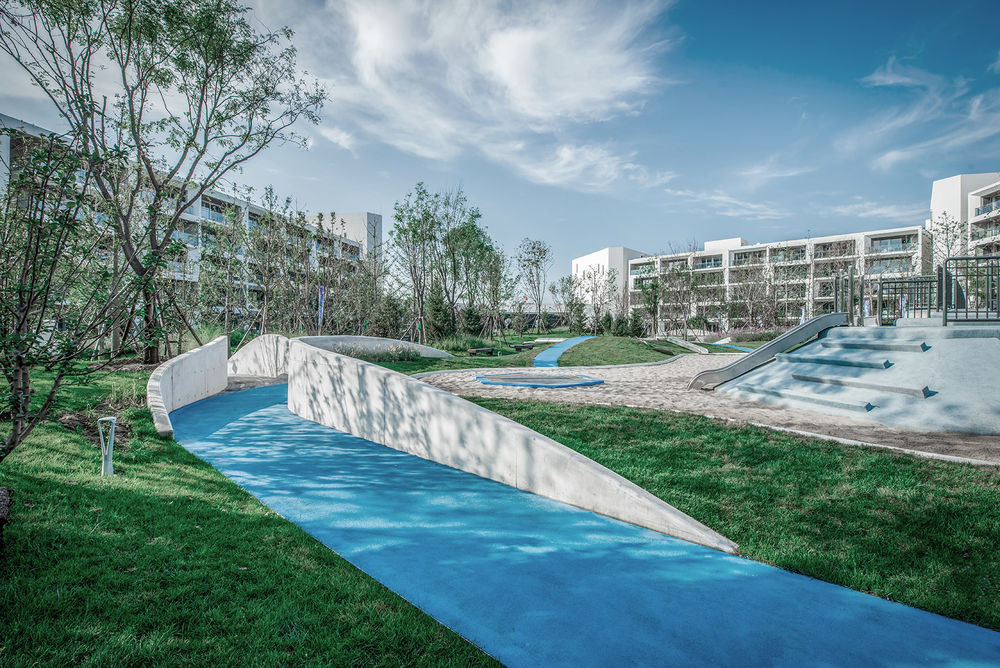
▼场地中央建有一条80m长的蹦床跑道,an 80-meter running trampoline is installed in the centre of the playground
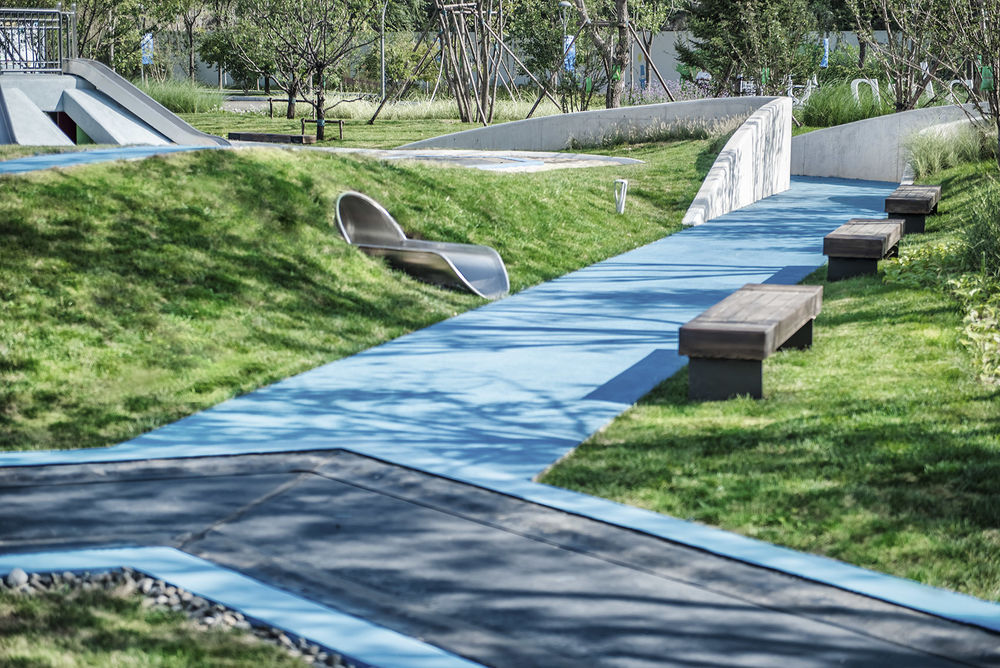
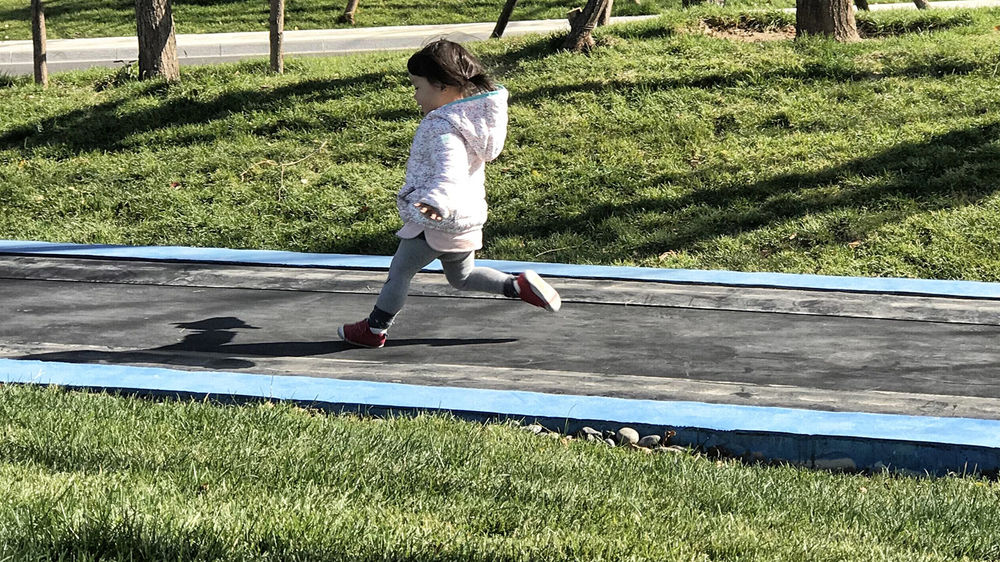
▼奔跑在蹦床上的孩子,a girl playing on the running trampoline

混凝土水景和泳池 | Concrete water feature and pool
传统弧形水景不仅对石材加工及拼贴工艺有严苛的要求,而且造价不菲,但是采用混凝土材质,这一切困难便就会迎刃而解。安澜酒店前庭的混凝土弧形主水景长达25m,横向拉伸了酒店大门空间。依地形走势设计的叠水屏障遮挡前场儿童活动区,引导层层水波汇入弧形水池。混凝土池底镶嵌着黄铜叶片组合,以自然的设计元素弱化了混凝土冰冷单调的质感。黄铜叶片表面则采用磨砂纹理的处理方式,枯水和蓄水期都泛出星光点点,更为水池平添几分意趣。
Traditional curved waterscape not only has strict requirements for stone processing and collage process, and cost a lot, but with concrete, all these difficulties will be solved. Anlan Hotel forecourt concrete water feature is curve and extend 25m long, make the space look much bigger than original. Water cascades into the curved pool and help hide children’s activity area. The bottom of the concrete pool is inlaid with a combination of brass leaves that weaken the concrete’s cold, monotonous texture with natural design elements. Brass leave surfaces shine at the bottom of the water feature, add more interesting details to the space.
▼层层水波汇入弧形的混凝土水池,water cascades into the curved concrete pool in forecourt
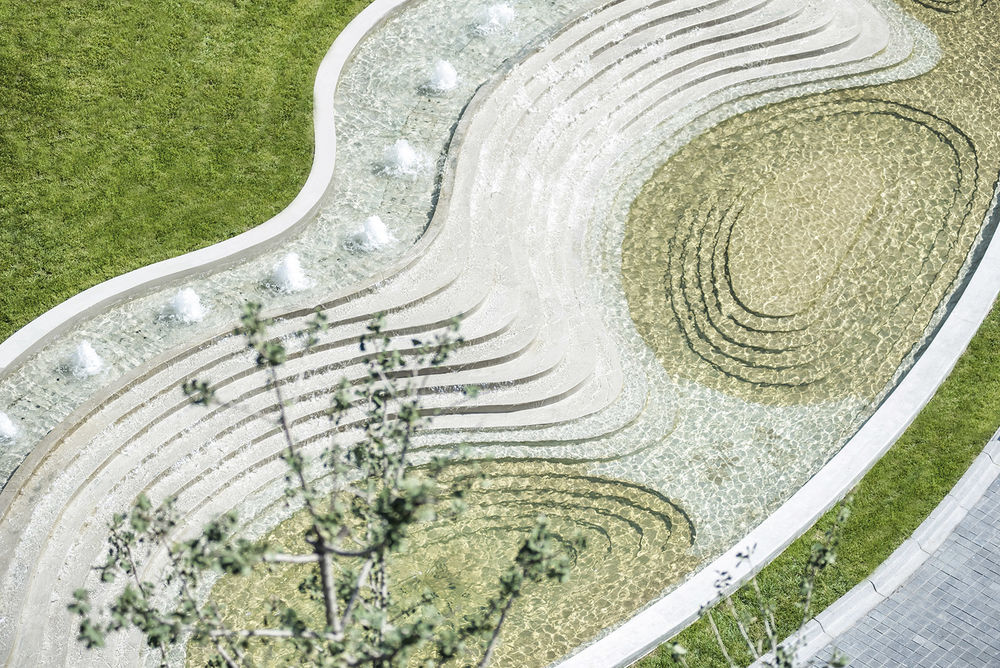
▼前庭的水景横向拉伸了酒店大门空间, the waterscape in the forecourt visually extends the space of the entrance area
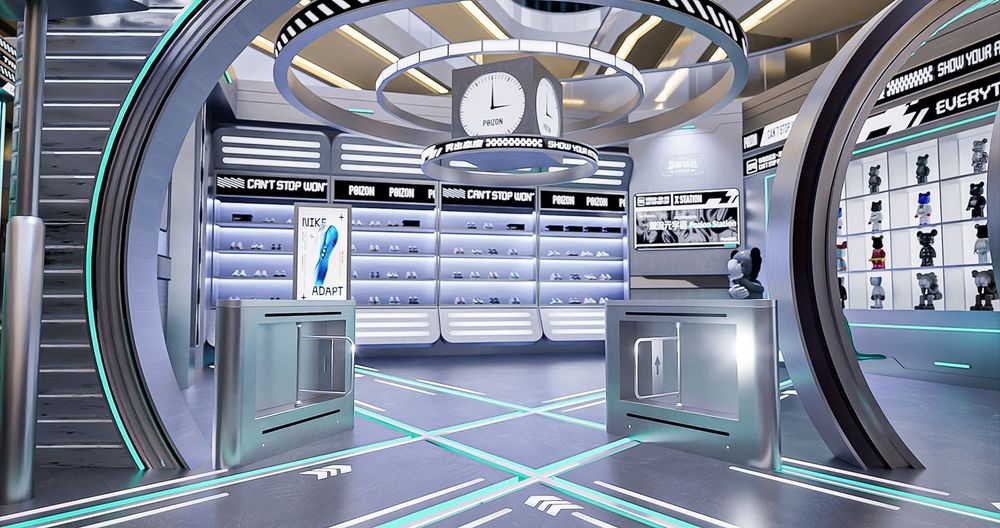
▼混凝土池底镶嵌着黄铜叶片,brass leaves are inlaid at the bottom of the concrete pool
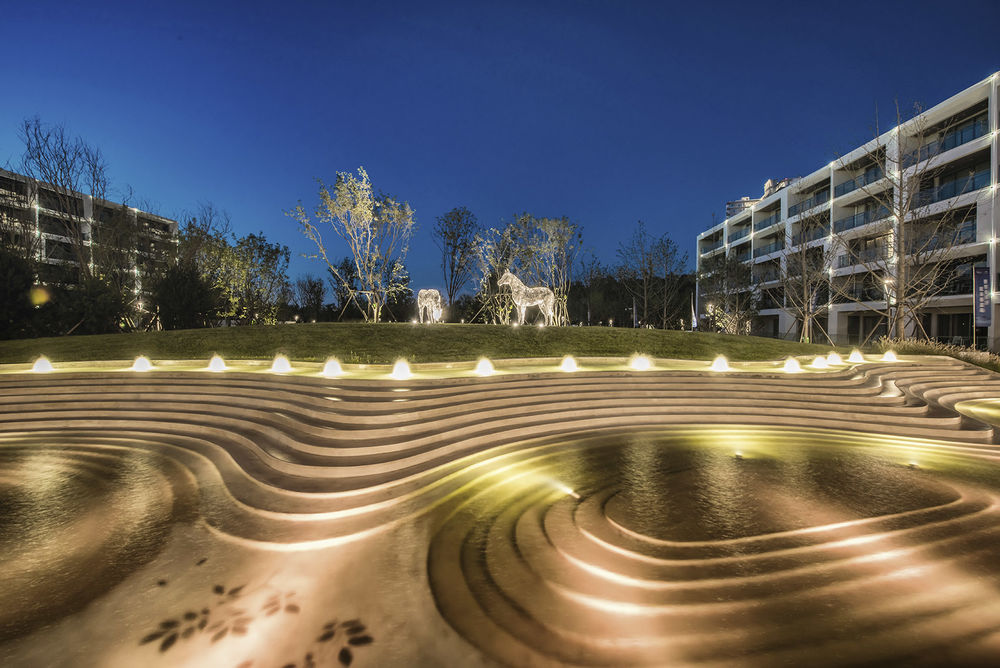
▼镂空雕塑,the sculptures
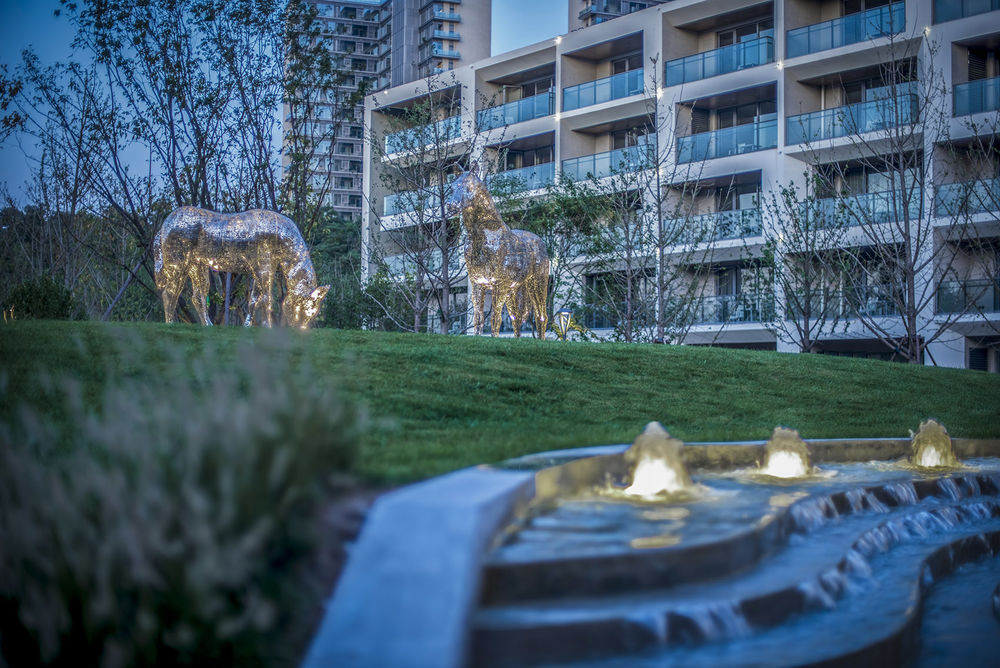
酒店后场一体成型的混凝土泳池区划分有:儿童踩水池、成人泳池、吧台,室外淋浴换衣房和洗手间。儿童踩水池由浅到深逐渐过渡,最深处的透明玻璃设计激发孩子们的好奇心,并与外侧的旱喷广场交相呼应。
Integrated concrete pool area of the hotel backyard includes: children tread pool, adult pool, bar, outdoor shower room and toilet. Children step on the pond from shallow to deep, the transparent glass at the deepest part and in-ground fountain are designed to stimulate the children’s curiosity.
▼位于后场的儿童踩水池,the children’s tread pool in the backyard

▼成人泳池和售卖亭,the adults’ pool with a pavilion
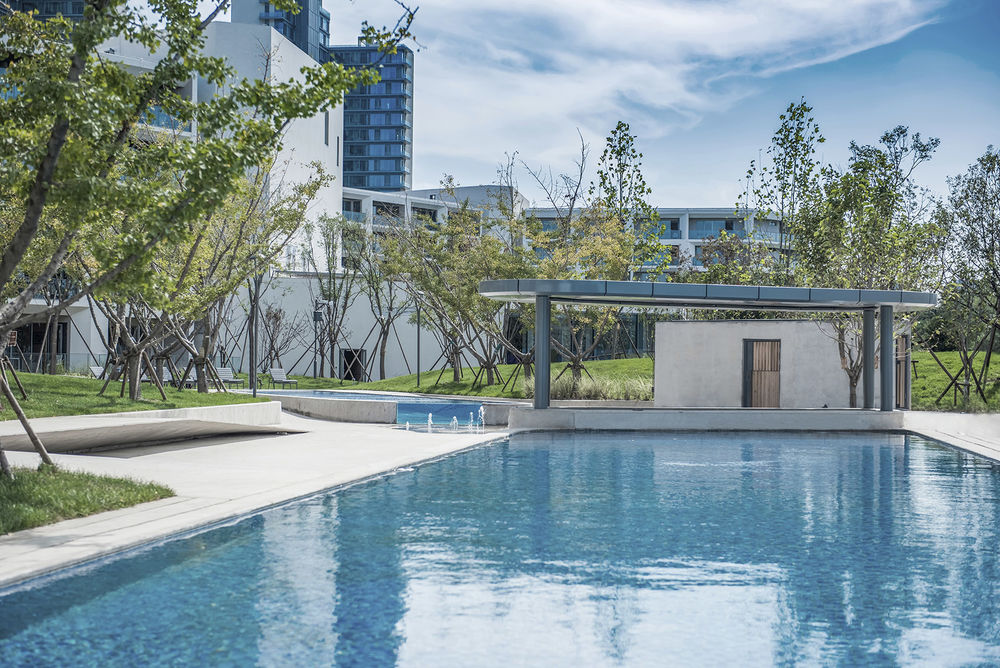
简洁的形式和质朴的材质 | Concise form and plain material
安澜酒店景观设计中基本形的生成,均基于酒店建筑正六边形的整体构型。各种景观要素从六边形中借鉴延展,将其灵活转化成多种可能性,并以稳定的功能图形连接起建筑与自然。清水混凝土设计语言的大量运用,辅以多边形态的演化,共同塑造了阿那亚安澜酒店简单质朴却极具冲击的视觉效果。
The basic form of landscape design in the hotel is based on the overall hexagonal shape of the hotel building. Various landscape elements draw on and extend from hexagons, transforming them into many possibilities and linking them to architecture and nature with stable functional graphics. The design language of extensive use of concrete material, supplemented by the evolution of the multilateral shape, creates simple but shocking visual effects for Anlan hotel.
▼景观设计以酒店建筑正六边形的构型为基础,the basic form of landscape design is based on the overall hexagonal shape of the hotel building
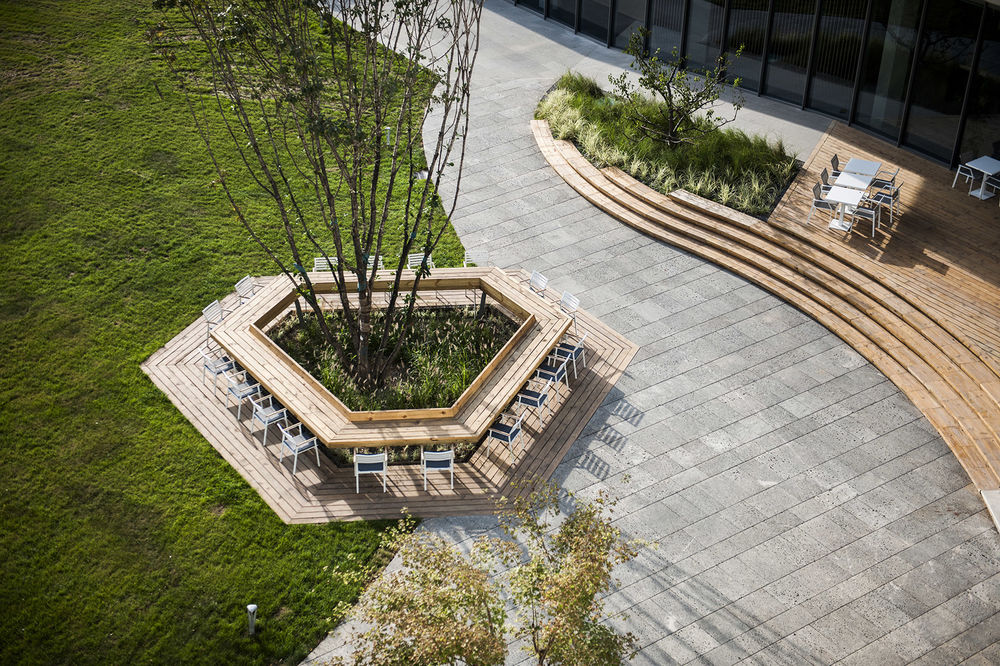
▼槐树林中的平木台,the wooden deck in the forest
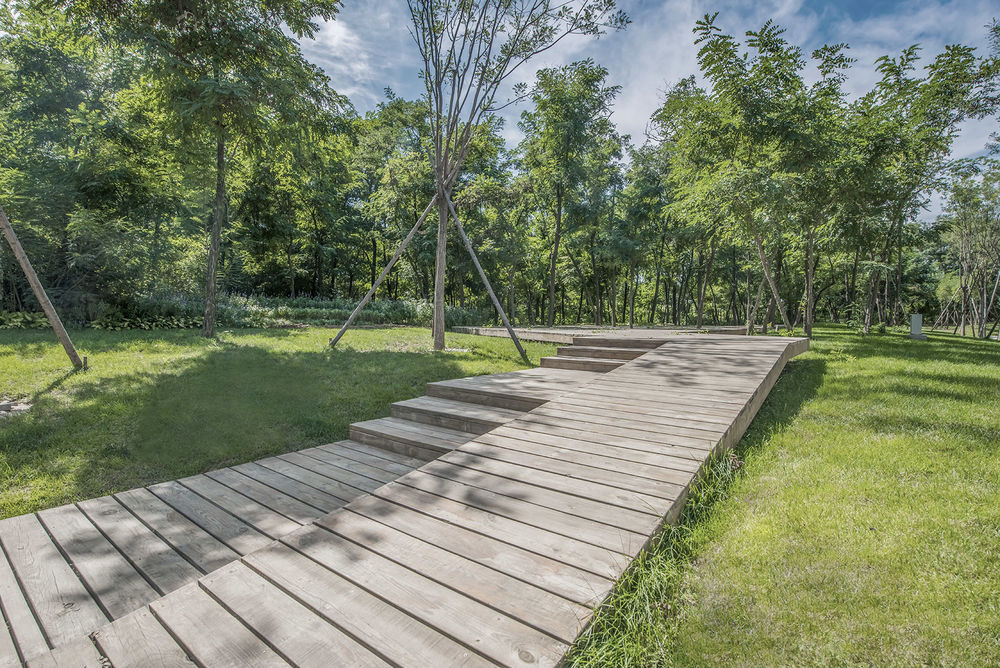
▼前场休闲步道夜景,night view of pedestrian walkway
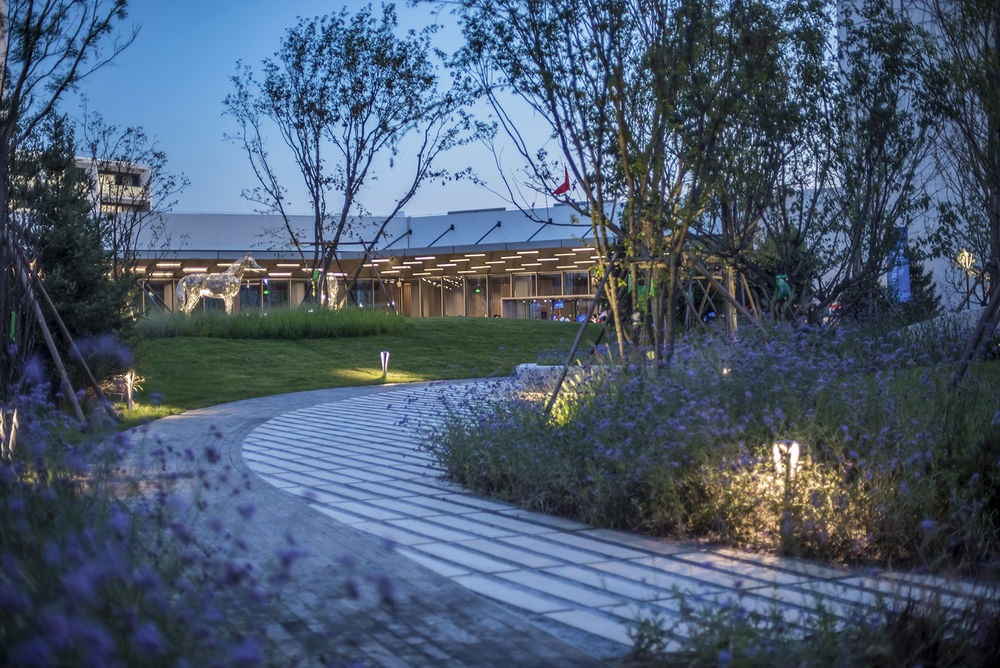
▼就餐平台夜景,night view of the dining terrace
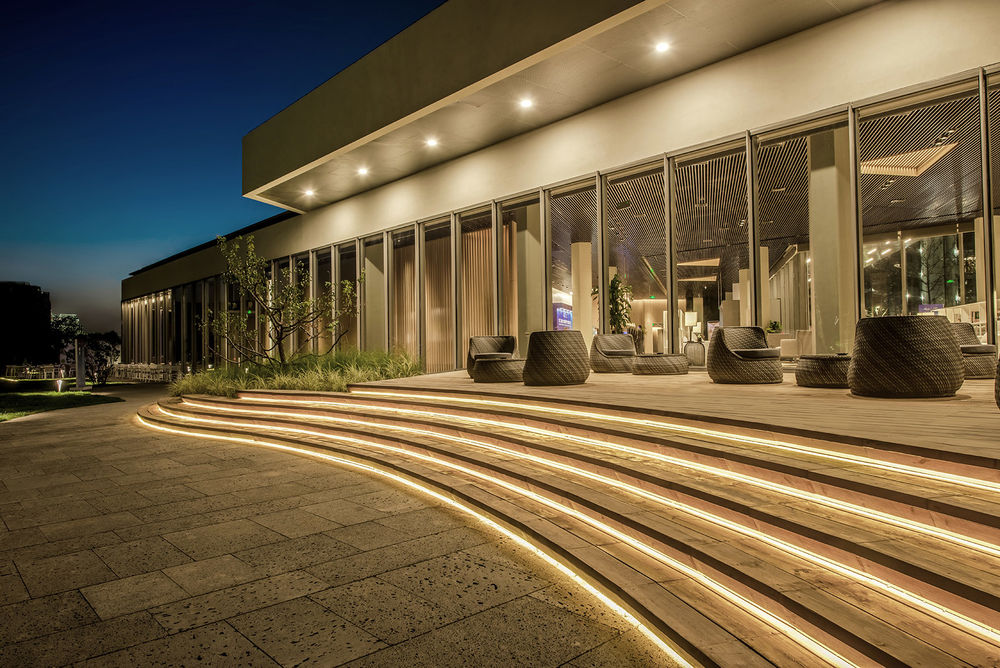
▼休闲步道夜景,the night view of the pavement
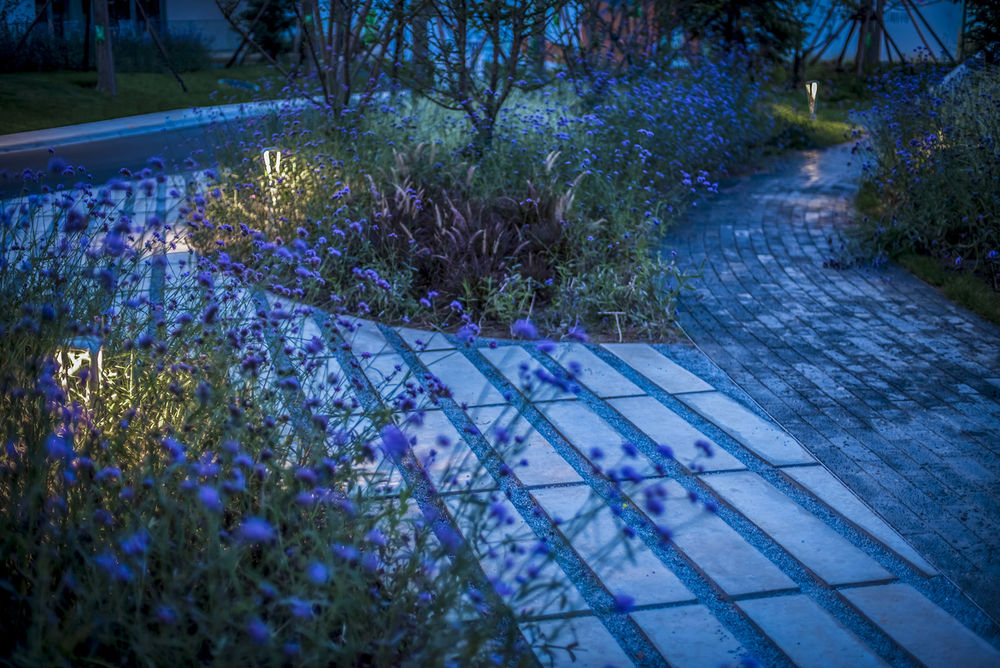
▼细部,detail
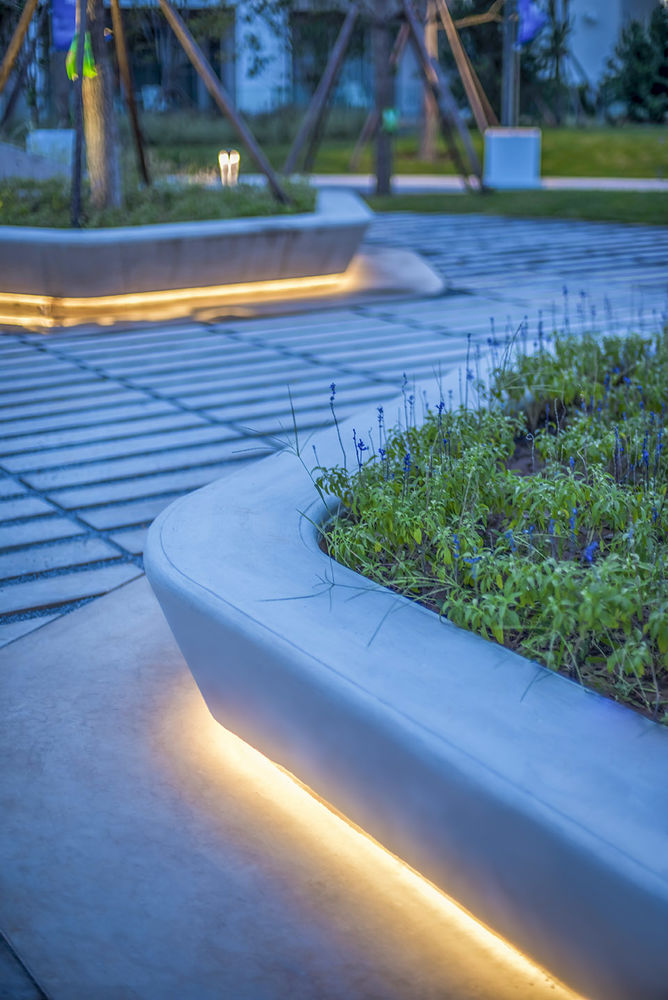
▼设计概念图,design concept
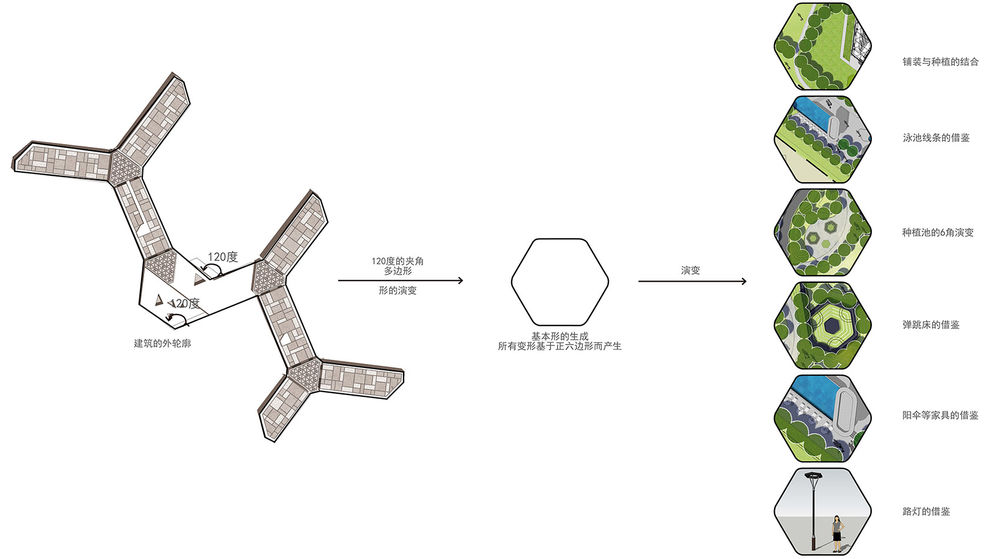
▼平面图,plan
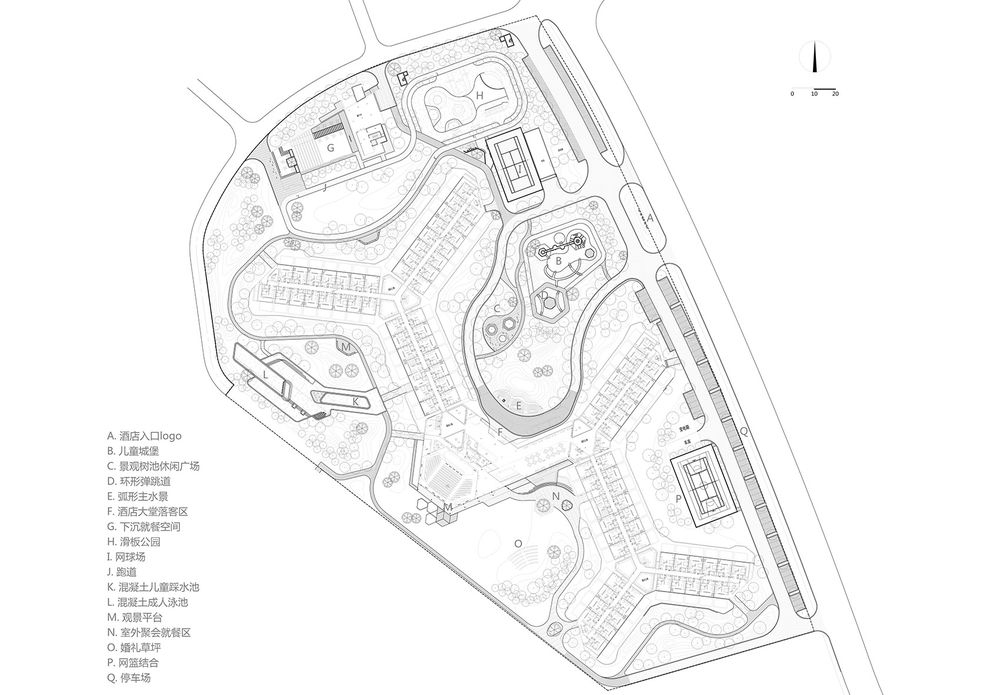
▼主水景平面及剖面图,plan and section of the waterscape
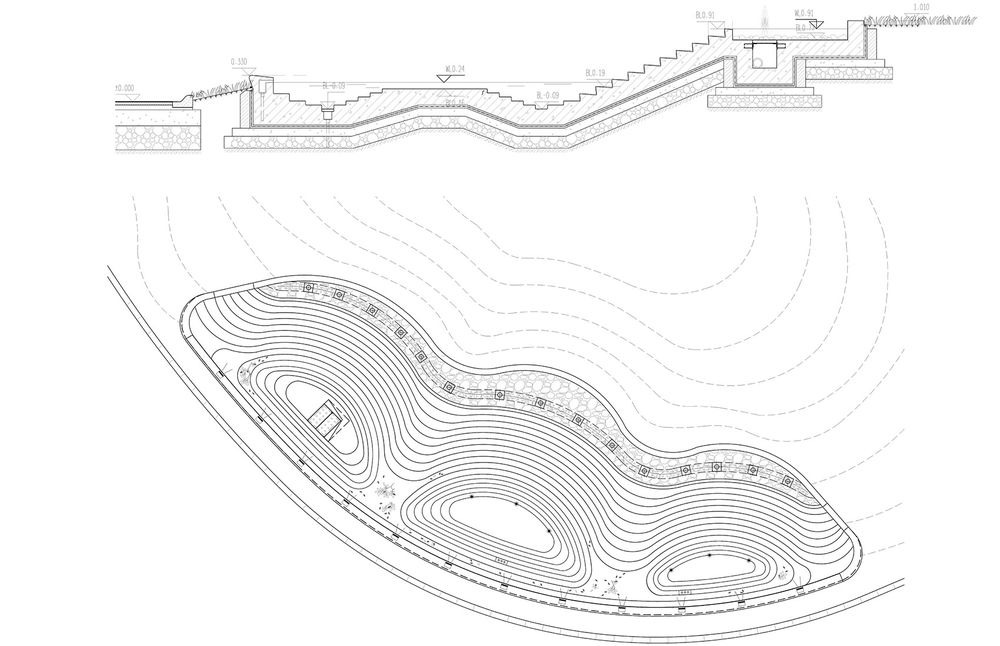
景观设计公司:笛东 主持景观师:周梁俊 设计团队:李宜璘、陈青蓝、付雨萌、王培杰、拓燊、刘佳丽、雷东、李良希、冯骁骁、陈曦、吴雅平、李真艳 摄影:周梁俊、Golfimpress 业主:天行九州 建筑设计:建言 建设地点:北戴河 占地面积:4ha Landscape Design Firm: DDON Chief Designer: Liangjun ZHOU Design Team: Yilin LI, Qinglan CHEN, Yumeng FU, Peijie WANG, Seng TUO, Jiali LIU, Dong LEI, Liangxi LI, Xiaoxiao FENG, Xi CHEN, Yaping WU, Zhenyan LI Photo Credit: Liangjun ZHOU, Golfimpress Client: ARANYA Architect: Verse Design Location: Beidaihe Area: 4ha
