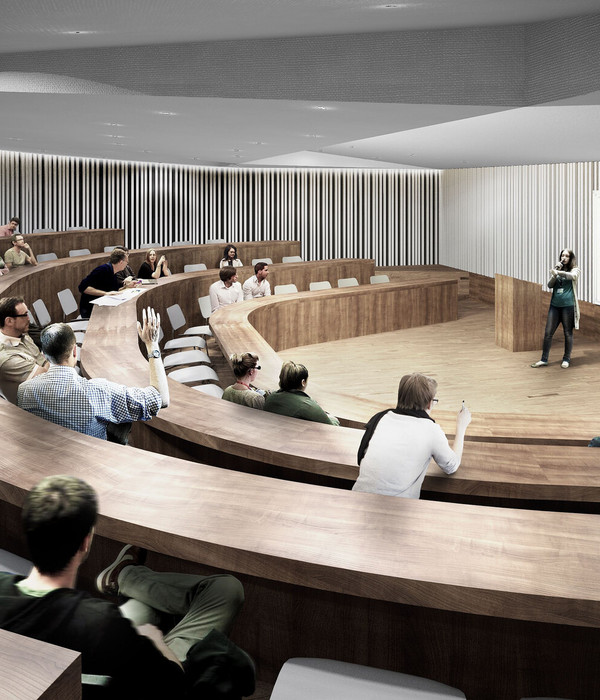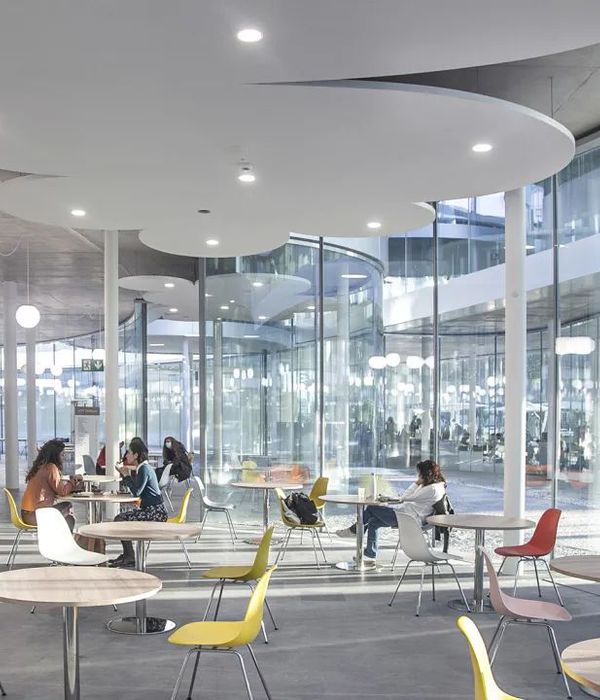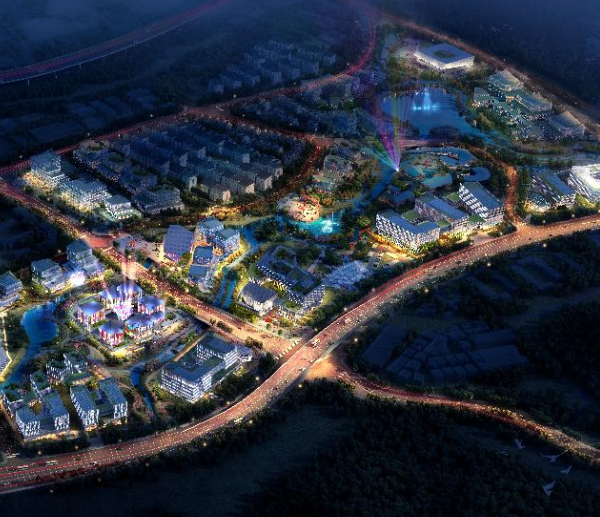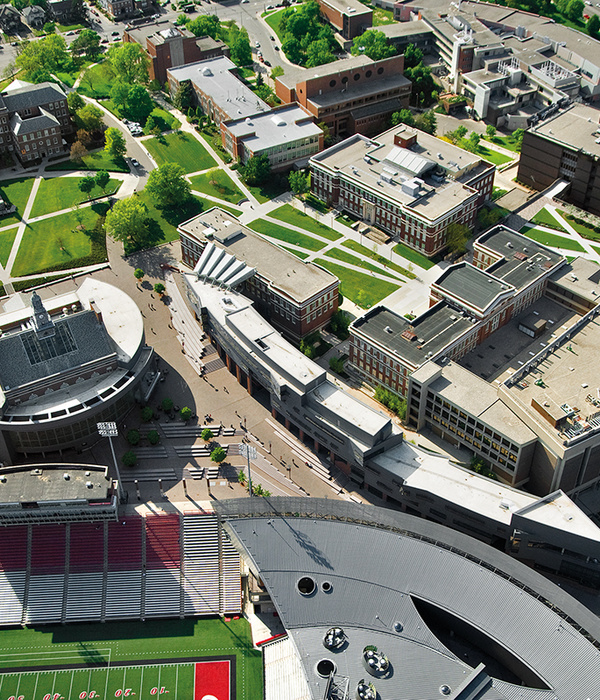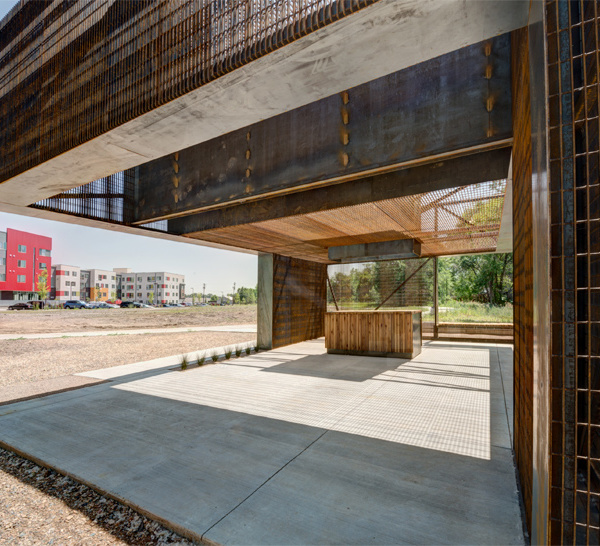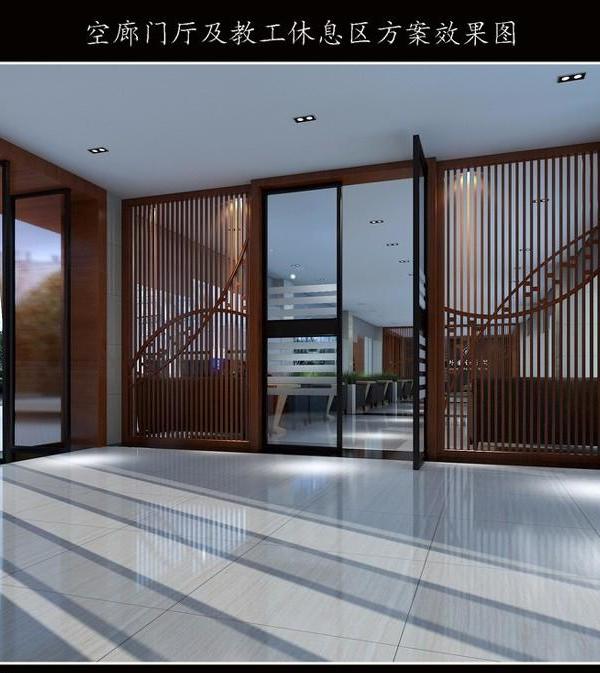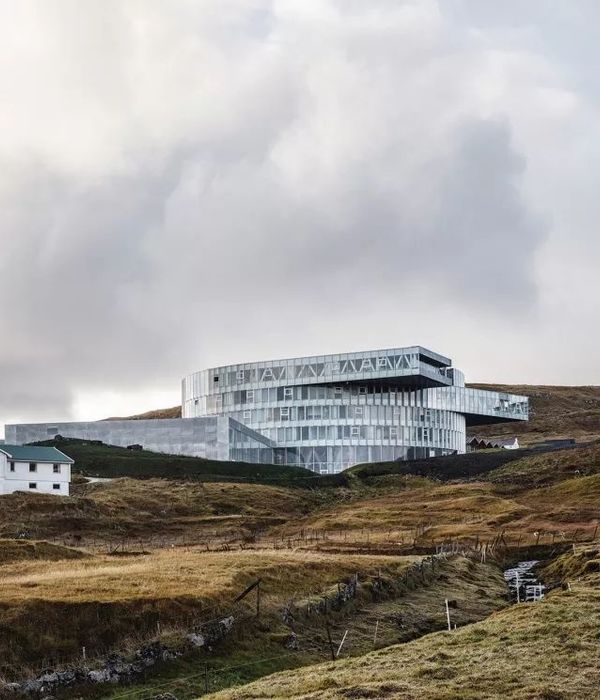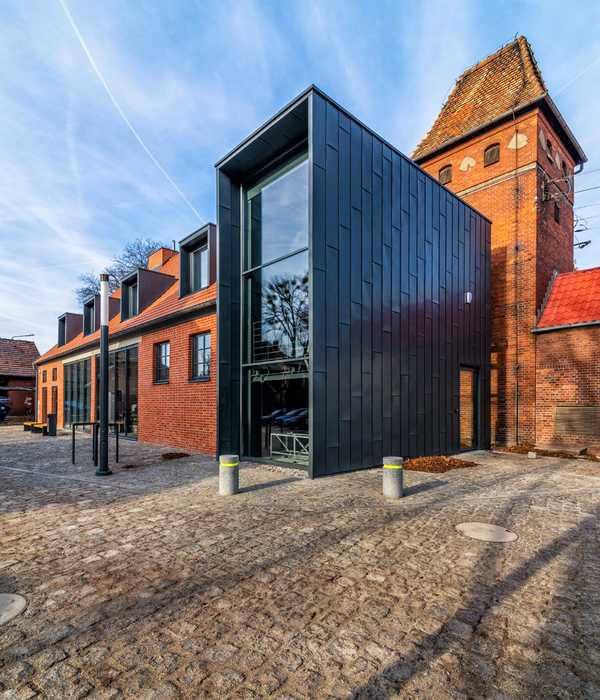Arcadia conceptualised and delivered the landscape and public realm for the Susan Wakil Health Building on Gadigal country at the University of Sydney.
The new state-of-the-art facility integrates clinical, research and teaching environments for the University of Sydney’s Susan Wakil School of Nursing and Midwifery, Central Clinical School, the Sydney School of Health Sciences and other components of the Faculty of Medicine and Health.
Arcadia collaborated with architects Billard Leece Partnership and Diller Scofidio + Renfro and the University of Sydney to deliver a landscape that creates a healthy workplace and a place of learning for the future. The Susan Wakil Health Building was designed as an extension of the landscape, embodying the University’s Wingara Mura design principles.
The Wakil Gardens are an interpretation of the cycle of healing, stirring the body, mind and soul to reflect the Gadigal people’s approach to healing through the engagement of all the human senses. Arcadia’s landscape strategy reimagines the fundamental effects of the landscape character in a contemporary setting to engage the senses and elicit a physiological response to place.
With the Susan Wakil Health Precinct located at the intersection of two waterways historically significant and sacred to the Gadigal people, the design team worked together to create a precinct that shares the narrative and cultural significance of this site.
The outcome is a united design where Indigenous connection to the land has been integrated in many ways. Arcadia’s landscape for Susan Wakil Health Building includes Indigenous artwork and a planting strategy with the underlying theme that landscapes heal.
As a gateway to the precinct, the Dillybag sculpture ‘juguma’ by Indigenous artist Judy Watson, sits within a planted landscape that has a direct dialogue with the sculpture. ‘juguma’ celebrates Indigenous customs and culture through a large-scale woven metal sculpture representing the dillybag. Arcadia’s Indigenous Landscape Strategist engaged closely with the artist to ensure the surrounding planting strategy complements the sculpture’s form, framing sight lines to the artwork and using plants that are used in weaving practices or edible and medicinal plants. There are also a number of feature Grass trees used, both to support the story of weaving and speak to the Gadigal People, whose Moety and name-sake is the Xanthorrhoea or Cadi/gulgadya tree.
The planting strategy for the Susan Wakil Health Precinct aims to strengthen the Indigenous vegetation of the local area to create an Urban Bushland character. By reintroducing lost vegetation communities, such as the Sydney Turpentine Ironbark Forest, the site can enhance a sense of scenic heritage through the distinctive characteristics found in the bush habitat of colour, smell and texture which give the site a uniquely Australian quality. By employing an Urban Bushland approach, the site will not only enhance the character and culture of the area but also serve as a site of shelter and food for local fauna.
Orphans School Creek, which rose in Grose Farm in the vicinity of the site, is one of the casualties of urban development. Once a crystal-clear stream, it provided food by fishing, hunting and gathering plants for the Cadigal people. Native species that were once abundant in this area will be reinstated and celebrated in the reinterpretation of this watercourse shown in the water features in Upper and Lower Wakil Gardens.
With ‘juguma’ in the foreground, visitors are welcomed into the Lower Wakil Gardens, which acts as an extension of the building. Fluid indoor and outdoor collaboration zones are created with alcove sandstone seating, a cascading water feature and raised garden beds.
The Upper Wakil Garden is a multi-purpose space at the heart of the precinct. With a skim water feature and dense rainforest planting, Upper Wakil is designed to provide diverse, comfortable, and stimulating breakout and social spaces to complement to indoor learning spaces.
These water features are connected by a paving strategy using contrast to embrace the inherent qualities of water, exciting the senses and enhancing the experience while also providing contrasting characters and definitions of these spaces.
The design creates a new common ground for the University, the Royal Prince Alfred Hospital and the Charles Perkins Centre while respecting the site’s historical significance as a meeting place. Users of the space include students and academics, local residents and visitors, University and RPA Hospital staff.
The Susan Wakil Health Building is an environment that engages the mind and body by activating movement, reflection, and spaces of social gathering to promote a positive relationship with the external environment and collaboration between teaching, learning and the public space.
Landscape Architecture: Arcadia Landscape Architecture
Architecture offices involved in the design: Billard Leece Partnership and Diller Scofidio + Renfro
Project Location: Western Avenue, Camperdown NSW 2050
Design year: 2017
Year Built: 2020
Photographer: Brett Boardman
{{item.text_origin}}

