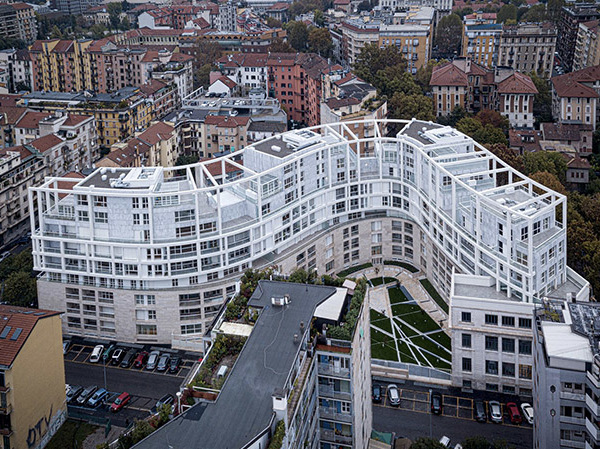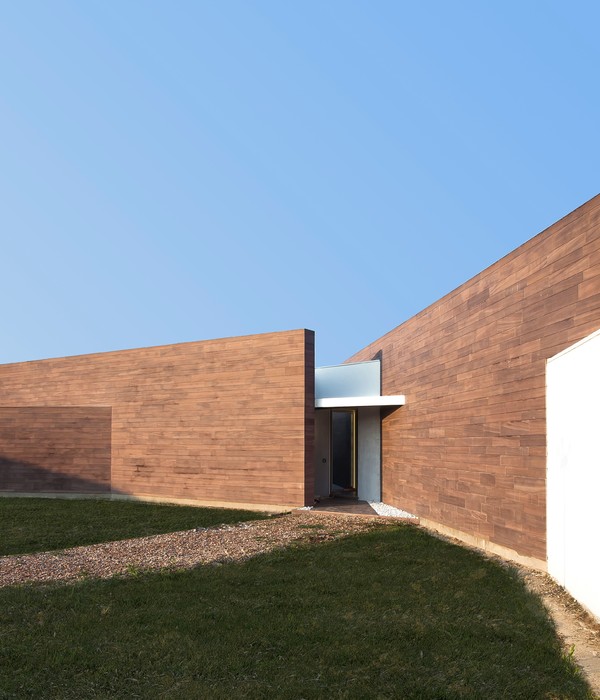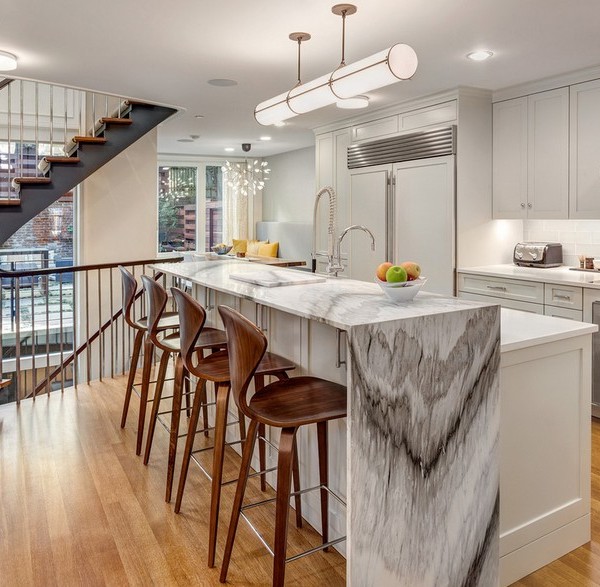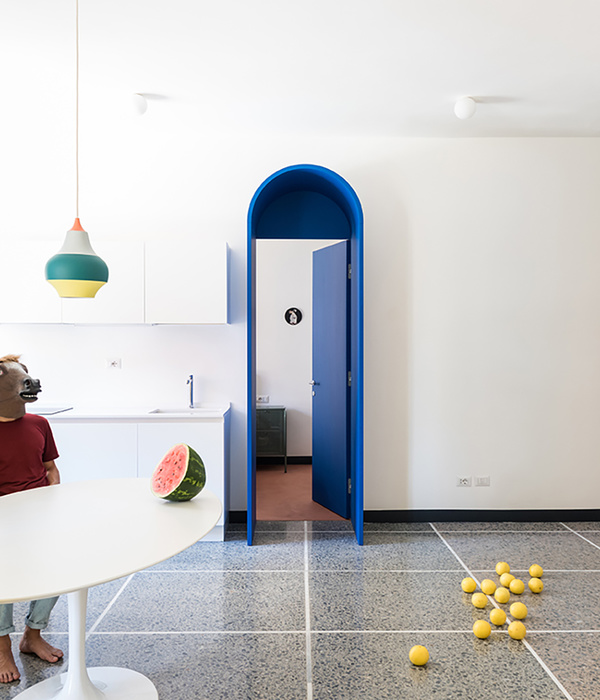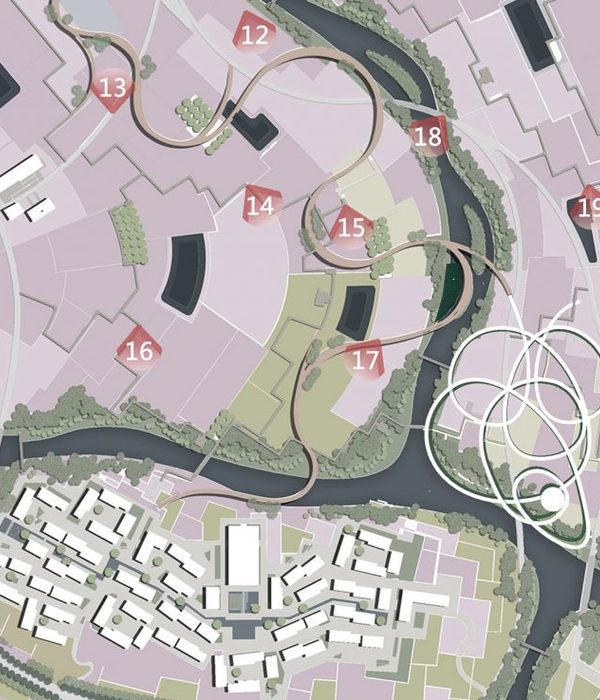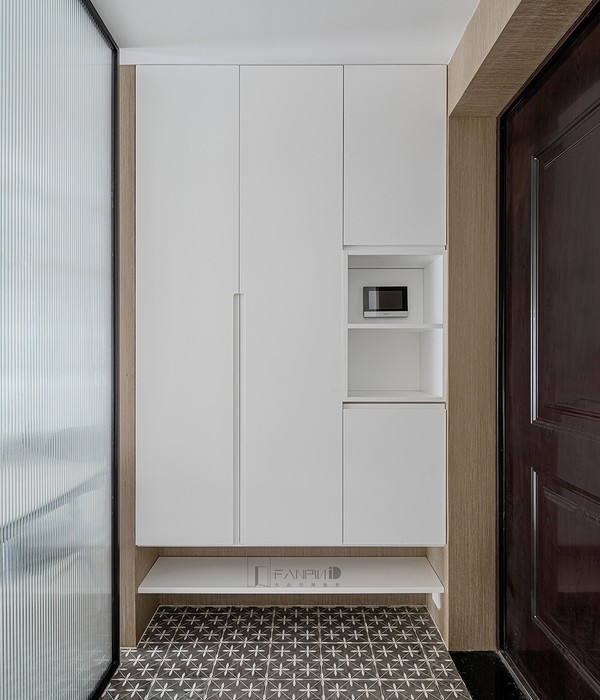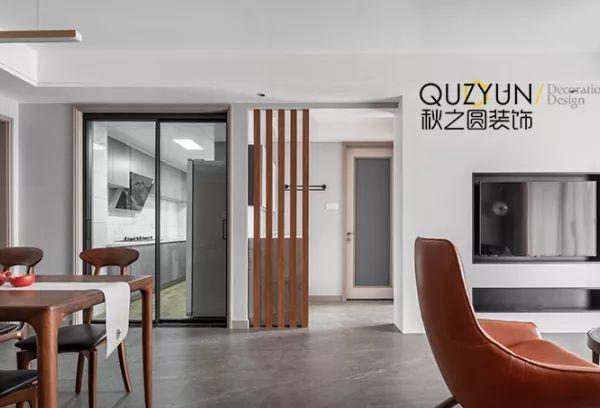destilat | 探寻可持续室内设计的诗意表达
Year: 2017 Status: realised Client: private 年份:2017年:已实现客户:私人
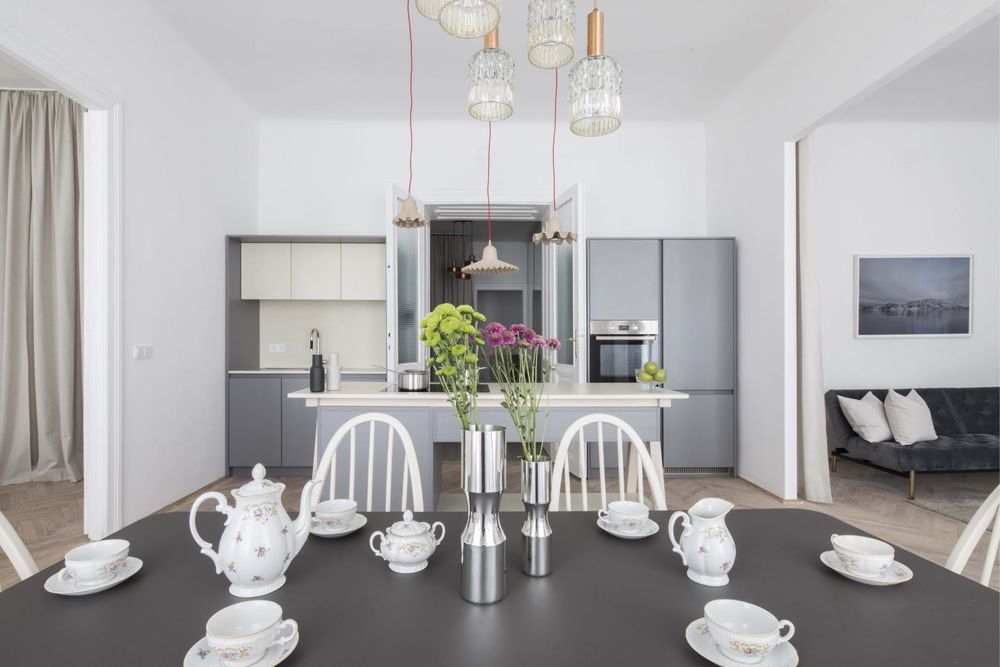
The Apartment E-E is more than just a conventional redevelopment of an old classic Viennese apartment; it is a statement about sustainable interior design. The concept’s central theme was to unite the consumption-critical lifestyle of the owner with high aesthetic standards to create a coherent overall concept.
This included of course the renovation of the desolate technical infrastructure like the heating system, sanitary and electrical installations as well as a new contemporary floor plan with an open fitted kitchen, a bigger bathroom and a new children’s room in the former kitchen area. The goal was to base the interior design concept mostly on second hand furniture and sustainability. Trendy classics and high-priced pieces from vintage furniture boutiques were deliberately avoided. 当然,这包括改造冷暖系统、卫生和电气设施等荒凉的技术基础设施,以及在以前的厨房区新建一个配有开放式厨房、一个更大的浴室和一个新的儿童房的新的现代平面图。其目标是将室内设计理念主要建立在二手家具和可持续性的基础上。时尚经典和古董家具精品店的高价作品都是刻意避免的。
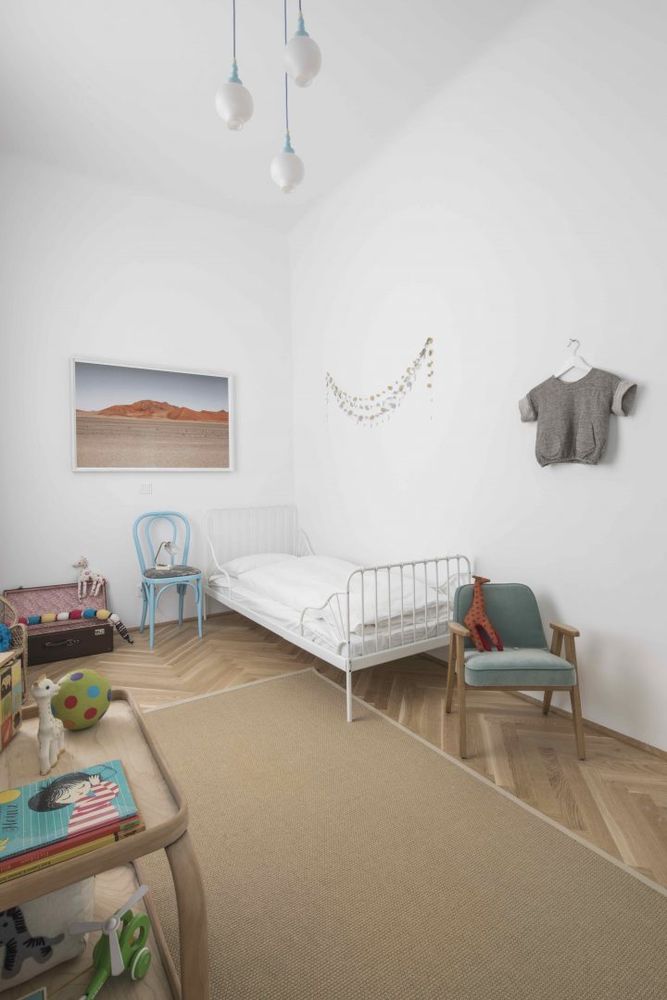
Almost the entire freestanding furniture was purchased via common Internet platforms, taking two vital parameters into account that were, surprisingly, not at odds with each other: minimal acquisition costs and a certain visual standard. The furniture concept was developed in an intensive search and selection process and in close cooperation with the client. 几乎整个独立家具都是通过共同的互联网平台购买的,其中考虑到了两个至关重要的参数,令人惊讶的是,它们之间并没有冲突:最低的购置成本和一定的视觉标准。家具概念是在密集的搜索和选择过程中并与客户密切合作制定的。
Even the tiles that were used for the foyer, bathroom, and toilet are fine stoneware tiles that were carefully and laboriously removed from concreted surfaces. As a matter of course, the old doors and windows were restored and the original parquet floors were preserved. The open kitchen with its freestanding island unit that looks like a workbench were custom made by destilat and equipped with ivory-coloured Eternit fronts. 即使是用作门厅、浴室和卫生间的瓷砖,也是精细的石器瓷砖,这些瓷砖是从混凝土表面小心而费力地拆除的。当然,旧的门窗被修复,原来的地板被保留下来。这间开放式厨房有着独立的岛屿单元,看起来像工作台,是由德蒂拉定制的,并配备了象牙色的永恒的正面。
The owner sees this project not as a rigid, dogmatic manifest of anti-consumerism, but a fascinating attempt to find the formal equivalent of his philosophy of life. 业主认为这个项目不是一个僵化的,教条的反消费主义的表现,而是一个迷人的尝试,以寻找形式上的相当于他的生活哲学。
Team Harald Hatschenberger HaraldHatschenberger团队
Photography Monika Nguyen
Copyright Artworks Courtesy Monika Nguyen 版权艺术作品礼貌莫妮卡·阮


