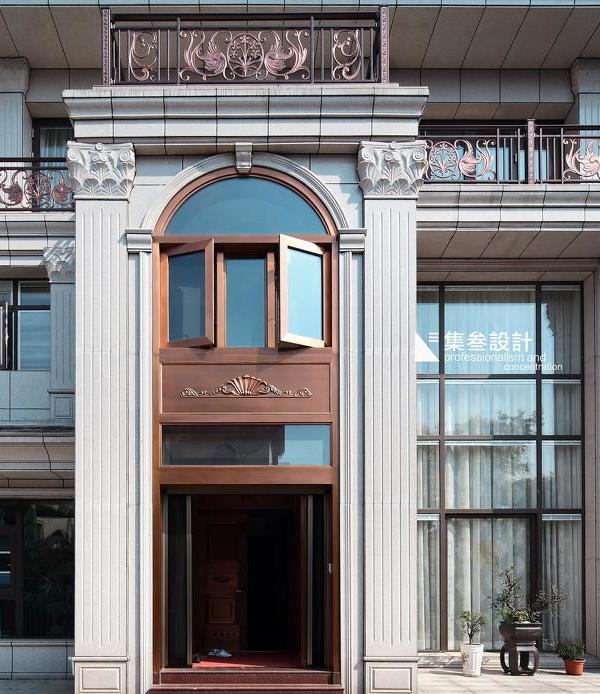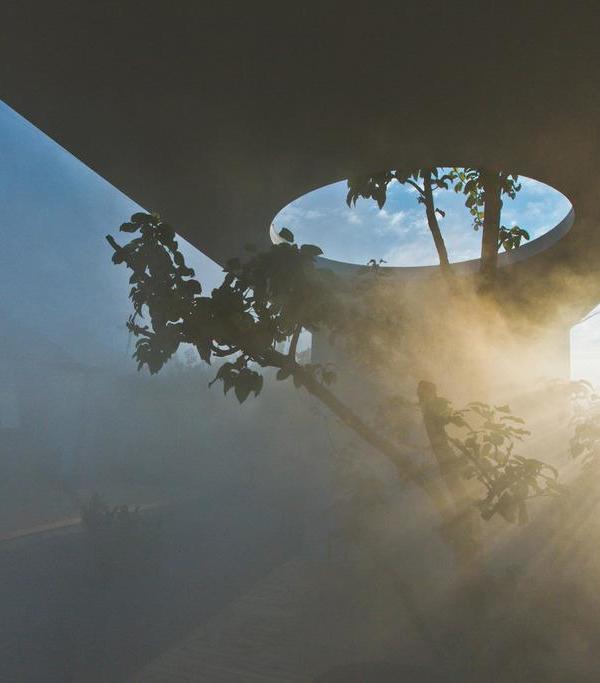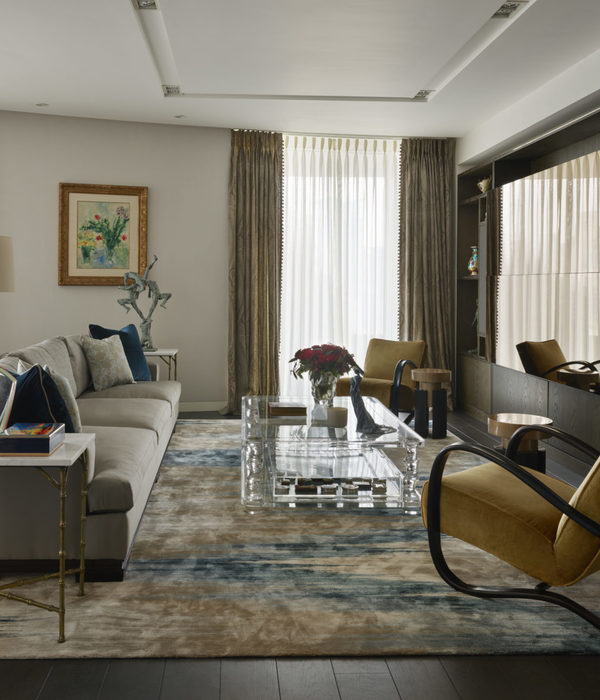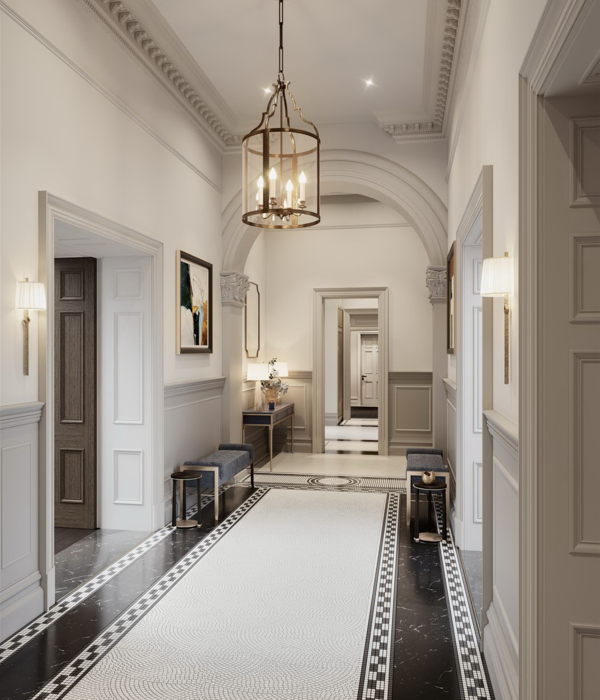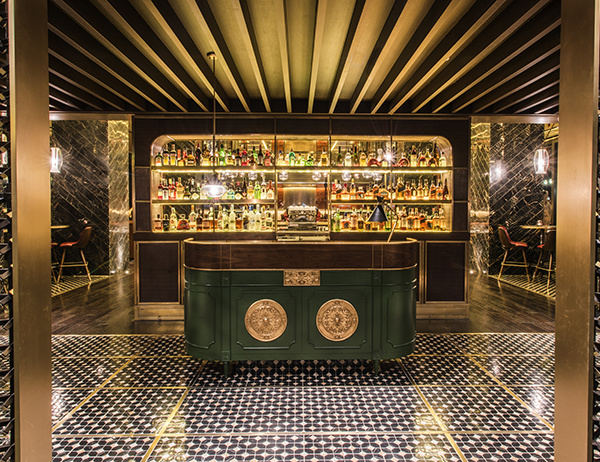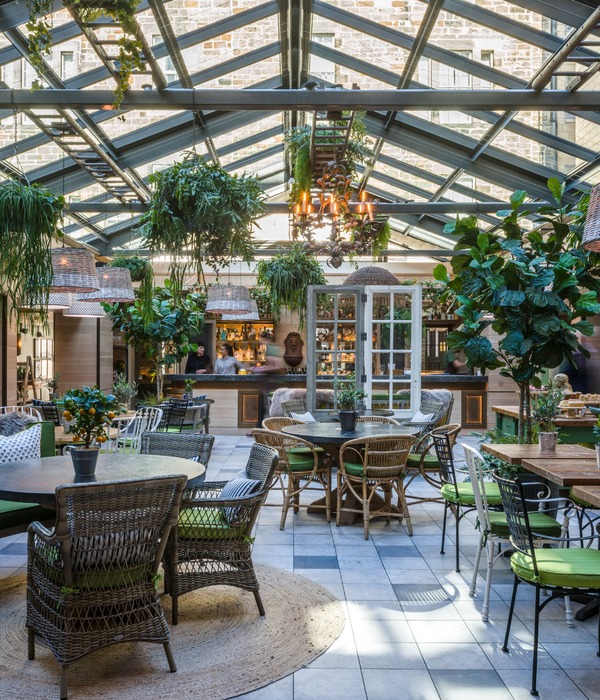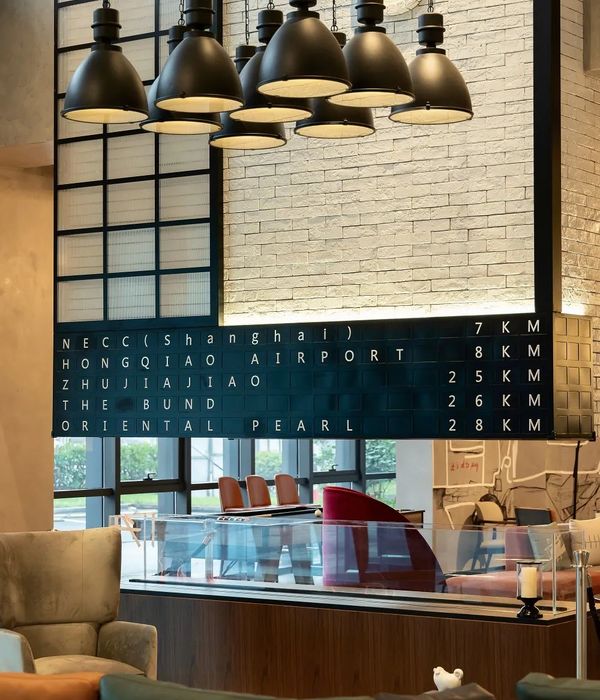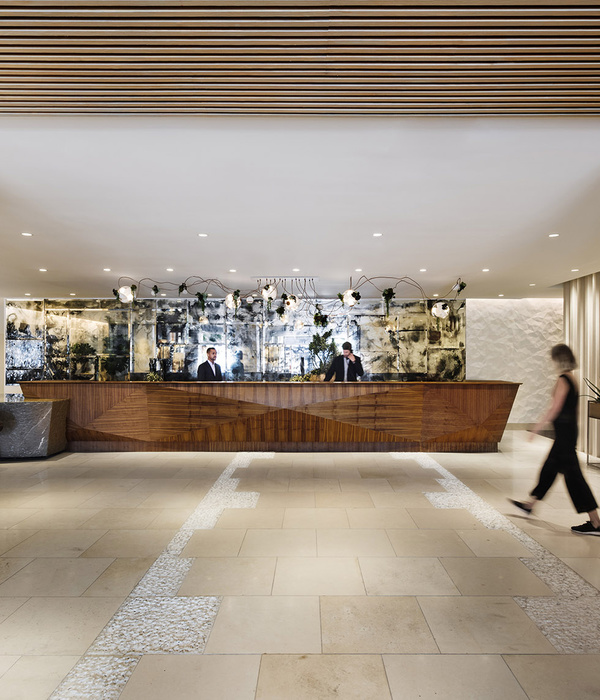- 项目名称:崇明岛左盼民宿
- 项目类型:建筑改造,室内,景观
- 项目地点:上海市崇明区港沿镇园艺村308号
- 主持建筑师:王少榕
- 项目主管:祝佳雷
- 设计团队:王茵,何晓雨,王皓宇,杨丽
- 景观设计合作:上海然道景观规划设计有限公司
- 施工单位:上海中禾景观工程有限公司
- 设计时间:2021年6月-9月
- 竣工时间:2021年6月
- 摄影:朱润资
左盼民宿坐落于崇明岛港沿镇的园艺村,原建筑是是村民自建房,一栋 3 层主楼和单层的附楼,建筑面积约 465 平米,基地用地面积约 618 平米,西、南面紧靠邻居的民房,东、北面是开阔的黄杨苗木林。
在乡村振兴示范村的规划下,村里的民房相继改造成“白墙灰瓦”的风貌。镇政府把这栋民房委托给业主方,基础需求是希望改造成一家精品民宿,并且改造后的建筑风貌需要与周边的民房相对统一。
▼项目概览,General view ©朱润资
对于您的问题,我已经按照您的要求处理了文本,如果您还有其他需要帮助的地方,请随时告诉我。
Zuopan Home Stay is located in the Yuanyi village of Gangyan town, Chongming Island. The original building is a house built by the villagers, a 3-story main building and a single-story attached building, with a construction area of about 465 square meters and a site area of about 618 square meters. The west and south sides are close to the neighbors’ houses, and the east and north sides are open boxwood nursery trees fields.
Under the plan of rural revitalization model village, houses in the village have been transformed into white walls and gray tiles. The town government entrusts this private house to the owner. The basic demand is to transform it into a boutique home stay, and the architectural style after transformation should be relatively unified with surrounding private houses.
▼改造前基地和主楼建筑,The site and main building before renovation©空间里
在这个周边景观资源较弱的场地上,空间的体验和氛围需要靠内部设计争取,特别是半户外空间的设计尤为重要。
由于建筑规模的限制,民宿的运营更倾向于整栋包租的形式,面向家庭、亲朋好友聚会,以及小型团体的短期休闲度假。
我们把主楼首层的三个房间设计为酒吧、餐厅、厨餐厅,它们南面都各有一个小休闲凉亭连接户外。二、三层规划出了 2 个标房,3 个套房,客房南侧是半户外的休闲廊道和南侧景观庭院。西侧单层的附楼是家庭式的厨房和圆桌包房。北庭院是泳池和凉亭。
▼设计草稿,Sketch©空间里
In this site with weak surrounding landscape resources, the space experience and atmosphere need to rely on the interior design, especially the design of semi-outdoor space.
Due to the limitation of building scale, the operation of home stay is more inclined to be in the form of whole building charter, for family, relatives and friends gathering, as well as short-term leisure vacation for small groups.
We designed the three rooms on the ground floor of the main building as a bar, restaurant and kitchen restaurant, each with a small outdoor pavilion to the south. Two standard rooms and three suites are planned for the second and third floors. On the south side of the guest rooms are semi-outdoor leisure corridor and landscape courtyard on the south side. On the west side, a single-storey annex houses a family-style kitchen and round-table dining room. The north courtyard is a swimming pool and a summerhouse.
▼建筑外观,Architectural Appearance©朱润资
主入口是用竹钢构筑的门廊空间,格栅遮挡了外部的视线,通透而不生硬,若隐若现地营造出朦胧感。拉开格栅移门,脚下是来自缙云县的老石板做成的铺地,需放慢脚步,曲折一下往里走,南北两个庭院凭栏而望,心理上也有了缓冲。
The main entrance is a doorway space constructed of bamboo and steel. The grille blocks the view from the outside, which is transparent but not rigid, creating a hazy feeling. The floor is made of old stone slabs from Jinyun County. Visitors need to slow down and walk to two courtyards in the north and south.
门廊外立面,Porch facade©朱润资
▼进入门廊后望向南庭院,Enter the porch and look to the south courtyard©朱润资
门廊内部,The interior of a porch©朱润资
朦胧不仅仅是单纯的设计形式语汇,也是处理建筑与周边环境的策略,营造场景氛围的设计手法。
由于建筑南面正对邻居的房子,心理上需要与对面民房有一定的隐秘感,同时风、光线、视线也能穿透,所以在二层的休闲廊道设计了一面竹钢构造的幕墙。廊道内墙面运用黑色拉丝木板,天花涂刷黑色涂料,营造出静谧的氛围。在廊道内向外看时,营造出一种经过转换的模糊景象。
Hazy is not only a simple design form, but also a strategy to deal with the building and surrounding environment, and a design technique to create a scene atmosphere.
The building is facing the neighbor’s house in the south, it needs to have a certain sense of privacy. At the same time, the wind, light and sight can also penetrate. Therefore, a bamboo and steel curtain wall is designed for the leisure corridor on the second floor. The interior wall of the corridor uses black brushed wood, and the ceiling is painted with black paint to create a quiet atmosphere. When looking out, the corridor creates a transformed blur.
入口门廊和二楼廊道,Entrance porch and second floor gallery©朱润资
▼建筑与南庭院,Building with south courtyard©朱润资
格栅幕墙和建筑主体形成了虚实的层次,The grille curtain wall©朱润资
二楼休闲廊道,Leisure corridor on the second floor©朱润资
▼凉亭看南庭院,Looking south courtyard from the pavilion©朱润资
通透性也体现在空间动线和门的设计上,拉开入户的竹钢移门,整齐划一的门洞形成室内东西向主动线,房间的南北向的竹钢框玻璃对开门,可以完全打开,不仅在动线上形成四通八达,视线也可以透过室内瞥见对面庭院的景象。
The boundary-lessness of the space is also reflected in the circulation and the design of the doors. Opening the bamboo steel moving door reveals the indoor east-west corridor, the main circulation space of the house. The bamboo steel framed glass doors of the rooms, facing north and south side, can be completely opened, which not only forms the circulation in all directions, but also let the visitors have a glimpse of the opposite courtyard through the interior.
▼入户大门&室内通廊,Entrance door & interior corridor©朱润资
酒吧,Bar©朱润资
▼餐厅,Dining room©朱润资
▼厨餐厅,Kitchen©朱润资
▼卫生间,Toilet©朱润资
休闲廊道的宁静一直延续到客房内部,房间北面的大玻璃窗提供了良好的观景视野,将稳定的自然光引入室内。黑色拉丝木板的护墙板集成了茶水吧、行李架等各功能性家具,也集合了洗漱台、淋浴间、卫生间等功能空间。黑白色系的墙顶面搭配着柔软沙发、座椅及烟熏橡木地板的地面,为房间增添一份干练且舒适的气息。
The tranquility of the lounge corridor continues into the guest rooms, where large glazing windows to the north of the rooms provide good views and bring in a steady stream of natural light.
The black wire-drawn wood panel integrates functional furniture such as tea bar and luggage rack, as well as functional spaces such as wash table, shower room and toilet.
Black and white ceilings are paired with soft sofas, chairs and smoky oak flooring, giving the room a sleek and comfortable feel.
二楼休闲廊道,Leisure corridor on the second floor©朱润资
客房 1(套房),Room 1 (Suite)©朱润资
▼客房卫生间局部,Part of guest room toilet©朱润资
客房 2(标房)7/5000,Room 2 (Standard room)©朱润资
三楼的廊道视野变的开阔,窗洞的设计带来了良好的通风和采光,可远眺半个园艺村的苗圃。
The gallery on the third floor opens up the view. The design of the window holes brings good ventilation and lighting, and you can overlook the nursery of half the Yuanyi village.
三楼廊道,Third floor corridor©朱润资
客房 5(大套房),Room 5 (Large Suite)©朱润资
客房 5 卫生间,Bathroom©朱润资
南庭院宜“静”,北庭院则宜“动”。庭院空间具有开放感,夏天的游泳、戏水,用餐、冬天的壁炉和烧烤将是这里的活动主题。
The south courtyard should be ’quiet’, while the north courtyard should be ’dynamic’. The courtyard space is open where you can swim and dining in the summer, and build a fireplace and barbecue in the winter.
▼凉亭,The pavilion©朱润资
▼北面活动空间,North space©朱润资
▼北立面夜景,Night view of north facade©朱润资
一层平面图,plan 1F©空间里
▼二层和三层平面图,plan 2F and 3F©空间里
项目名称:崇明岛左盼民宿
项目类型:建筑改造、室内、景观
项目地点:上海市崇明区港沿镇园艺村 308 号
主持建筑师:王少榕
项目主管:祝佳雷
设计团队:王茵、何晓雨、王皓宇、杨丽
景观设计合作:上海然道景观规划设计有限公司
施工单位:上海中禾景观工程有限公司
用地面积:618㎡
建筑面积:475㎡
设计时间:2021 年 6 月--9 月
竣工时间:2021 年 6 月
摄影:朱润资
Project Name: Chongming Island Zuopan Home Stay
Type: Architectural Renovation, Interior, Landscape
Location: No. 308, Yuanyi Village, Gangyan Town, Chongming District, Shanghai
Design Principal: Wang Shaorong
Project Leader: Zhu Jialei
Design Team: Wang Yin, He Xiaoyu, Wang Haoyu, Yang Li
Landscape Consultant: Shanghai Randao Landscape Planning & Design Co., LTD
Contractor: Shanghai Zhonghe Landscape Engineering Co., LTD
Site Area: 618㎡Building Area: 475㎡
Design Stage: June – September 2021
Completion: June 2021
Photography: Zhu Runzi
{{item.text_origin}}



