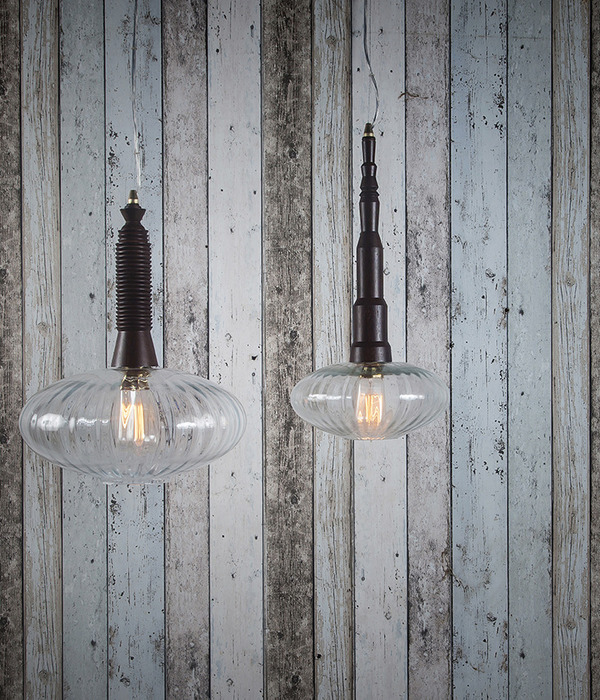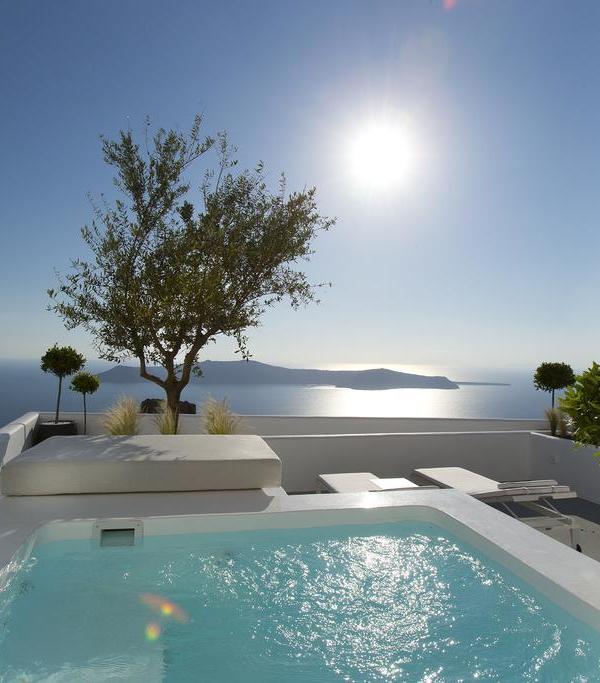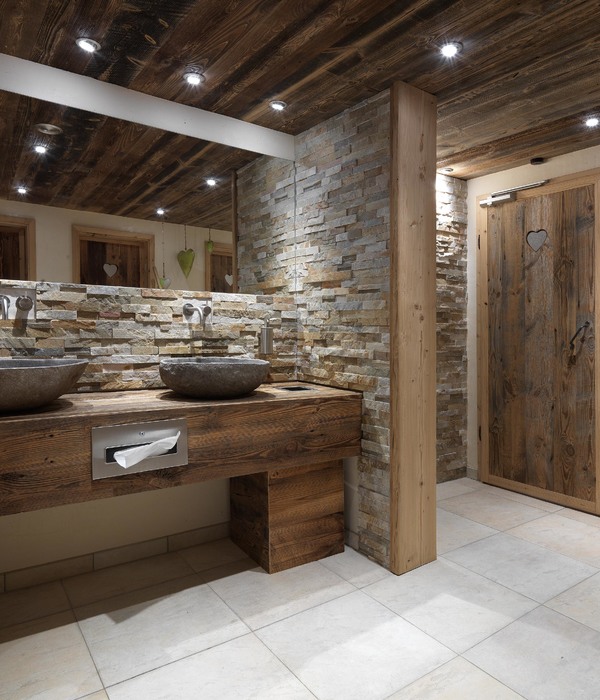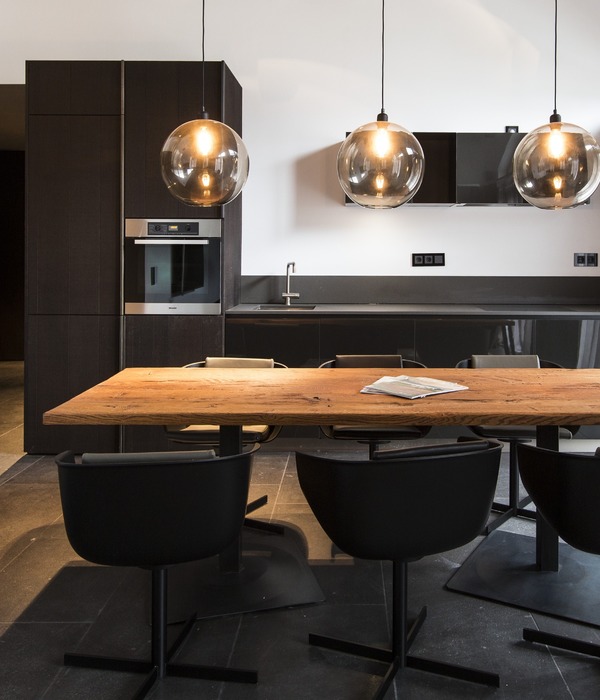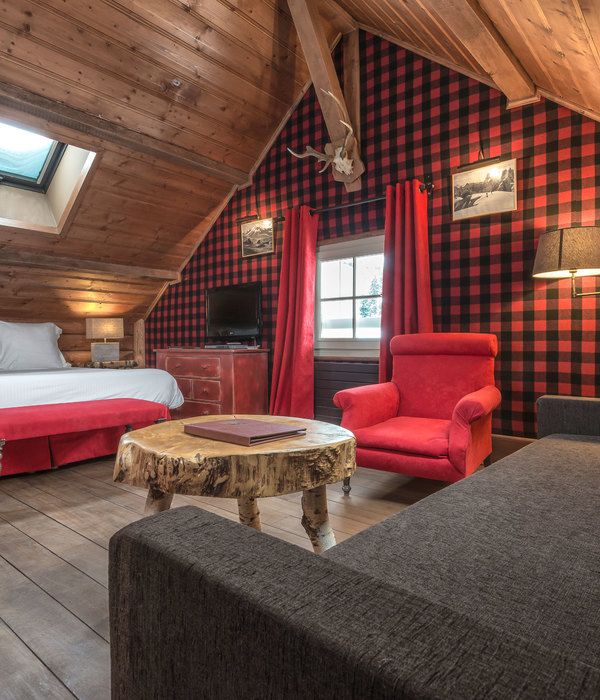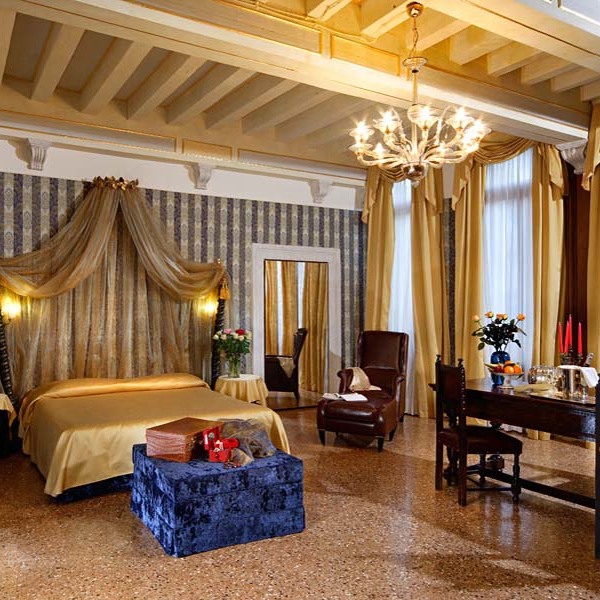Firm: Squire and Partners
Type: Commercial › Office
STATUS: Built
YEAR: 2021
SIZE: 10,000 sqft - 25,000 sqft
Photos: Jack Hobhouse (33), Jim Stephenson (3)
Squire & Partners have developed The Department Store Studios, a new four-storey contemporary workspace building adjacent to their award-winning offices at The Department Store in Brixton, London. The new development creates a platform for growing businesses with flexible workspaces – from individual desks to private studios – and a host of serviced social and meeting areas. The Studios is also home to a neighbourhood bar, restaurant and screening room.
The crafted red brick building replaces a series of derelict annex structures from the 1970s, taking inspiration from the robust Edwardian aesthetic of The Department Store. Textured, snapped brickwork is offset by smooth concrete lintels that frame openings across the building. Large, faceted bay windows create a rhythm across the elevations, with dark metal frames that reference the industrial Crittall windows in The Department Store. A setback fourth floor responds to the surrounding residential streets and creates generous external terraces. 120 sqm of green roof and planted terraces enhance local biodiversity, and 28 photovoltaic panels create renewable energy on site.
Internally, designs are centred on sustainability and the honesty of raw materials. Establishing a stripped back aesthetic, the cross laminated timber frame and brick finishes are exposed, offset by polished plaster and grey screed floors. Large openable windows lessen the need for artificial heating and cooling, and an advanced lighting system ensures natural daylight from all four sides of the building is only supplemented when necessary.
At the ground floor, Bellefields is a neighbourhood bar and restaurant offering modern Mediterranean-inspired cuisine with a menu that celebrates raw ingredients. Interiors follow suit, with a palette that celebrates the honest expression of natural materials. Blurred divisions of inside and out allow for al-fresco dining within a cobbled courtyard under a mature oak tree.
Separated from Bellefields restaurant by a central bar, a members’ lounge provides a relaxed clubhouse environment for member tenants or freelance workers needing space by the day. Seating is created in light-filled window booths, private curtained banquettes, freestanding tables and relaxed lounge areas.
On the workspace floors, a generous floor to ceiling height takes its cues from the proportions of The Department Store next door. Shared facilities include phone booths, bookable rooms and sociable kitchens, dining tables and lounge areas. Workspaces are designed in a simple loft style with added domestic comforts including rugs, plants and artwork. Meeting room interiors are tailored for high or low tempo tasks, with colour palettes that correspond to the four seasons to add individual character.
Workspaces comprise a mixture of individual desks and private studios for 6 to 72 people, with a large communal roof terrace on the third floor that hosts social interaction between members. The fourth floor, configured as a single floor for a tenant, has a private roof terrace that wraps around two sides of the building with views across central London.
At basement level, a neighbourhood screening room is provided for tenants and the local community, and members have access to cycle storage, lockers, showers and changing, promoting sustainable travel.
The development supports local businesses by offering an annual Residency scheme for young entrepreneurs, and an events programme curated to share skills, inspire creativity and expand local networks.
{{item.text_origin}}


