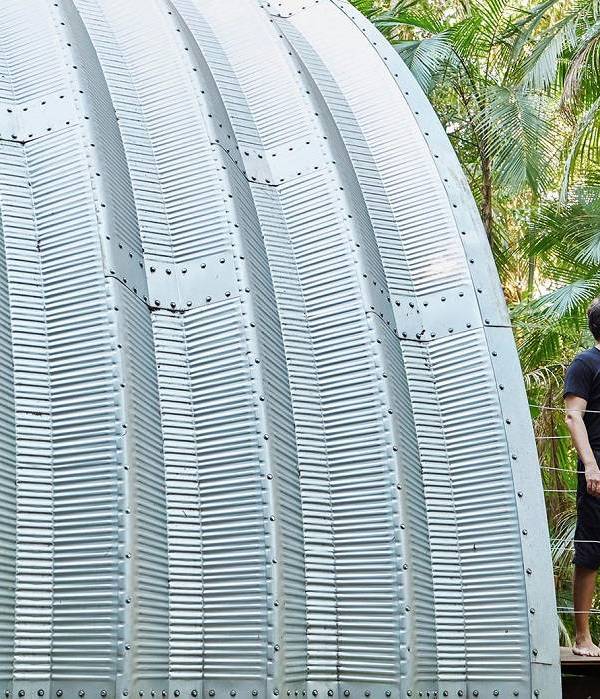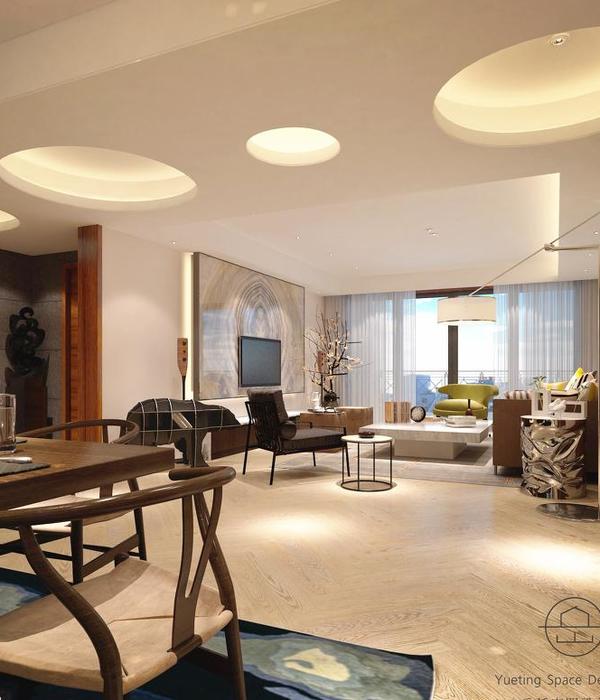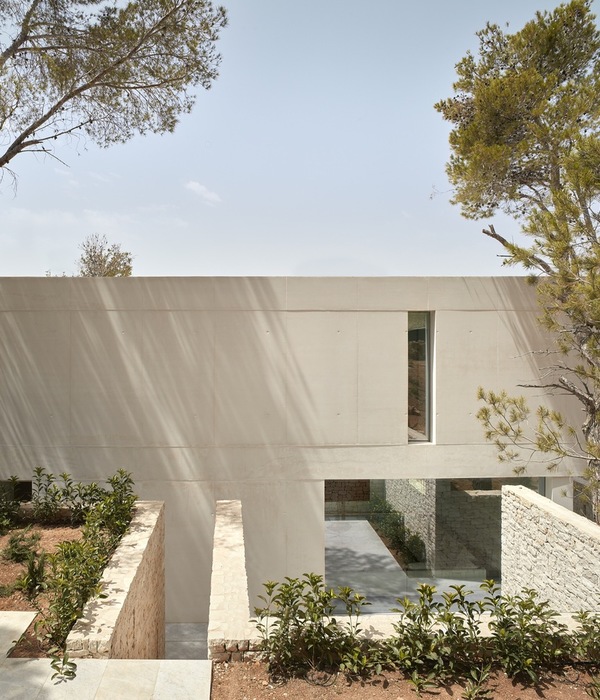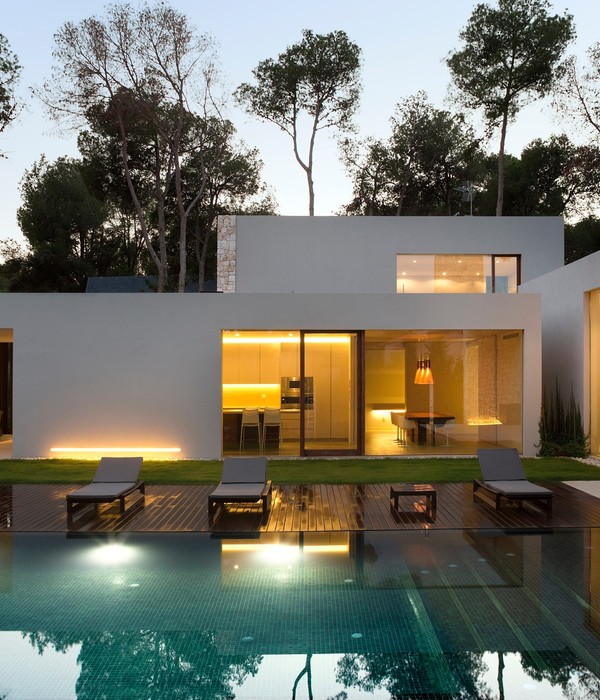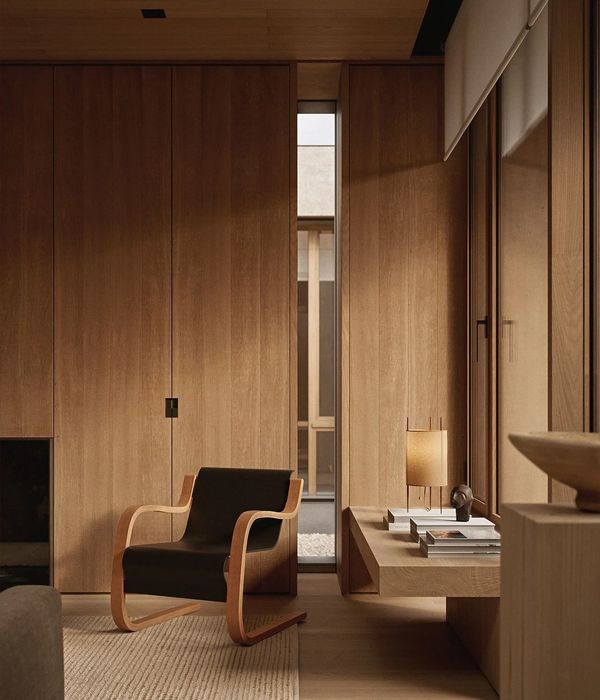The residential complex is located in the central part of St. Petersburg in the quarter bounded by Aptekarsky prospect, Popov street and Instrumental street. The Saint Petersburg Electrotechnical University is located next to the territory, which occupies the central and eastern parts of the quarter.
The new building retains a panoramic view at the corner of the intersection of Aptekarsky prospect and Popov street, which forms the oldest building of Saint Petersburg Electrotechnical University (1899-1903 - architect Vekshinsky Alexander Nikolaevich). In addition, it forms the second plan. The facades of the residential buildings are made of hand-moulded bricks and in the area of the first floor they are made of panels of fibro concrete imitating natural stone. The upper floors are faced with metal composite panels. The use of such cladding materials was dictated by the borrowing of the “genetic code” of neighbouring buildings, which are located within the block.
In the decoration of the courtyard facades, there are perforated metal panels, which have plant themed images referring to its past history. Before the factory building, there was a pharmacy which was previously located there.
Window openings on the facade are arranged in a chaotic manner and are more focused on the comfortable ergonomics of residential apartments; fences are used as part of the window as the window sill is located at a short distance from the level of the clean floor, which gives a special comfort. Fences are filled with decorative lattice that also uses the image of a plant theme.
On the first floors of the buildings, there are entrance groups and built-in premises for free use. Entrance groups to the residential part are provided from the courtyards. The entrances to the built-in premises are located along the outer perimeter of the building, separate from the residential entrances. The cleanness of the first floor spans 3.5 meters.
Throughout the 2nd to 7th floors, there are apartments with layouts created as "Business" class housing. On the 8th to 9th floors, there are apartments more comfortable and spacious, some of which are equipped with open terraces. The height of the residential floors is 3 meters clean. The number of storeys of the building is variable - 8-9 floors. The residential building has a total of 356 apartments.
The underground part of the building consists of two levels, where a parking lot is located. The parking lot is designed for 363 cars. The underground depth is 7.7 meters.
In the organization of the land plot, there is a clear division of the functional zones split into a courtyard, as well as a public area, and adjoining spaces are used.
The courtyard space is formed inside residential buildings and serves for private access to the entrance groups of residential sections.
Public spaces are located along with residential buildings perpendicular to Aptekarsky Prospect and form comfortable spaces between the housings and adjacent buildings. The purpose of the formation of public spaces is to create active zones that can become attractive for retailers, aimed at serving not only the residents of the complex but also for the students and staff of Saint Petersburg Electrotechnical University.
The adjoining space is located in the eastern part of the building block, where playgrounds and recreation areas for residents of the house are located.
{{item.text_origin}}

