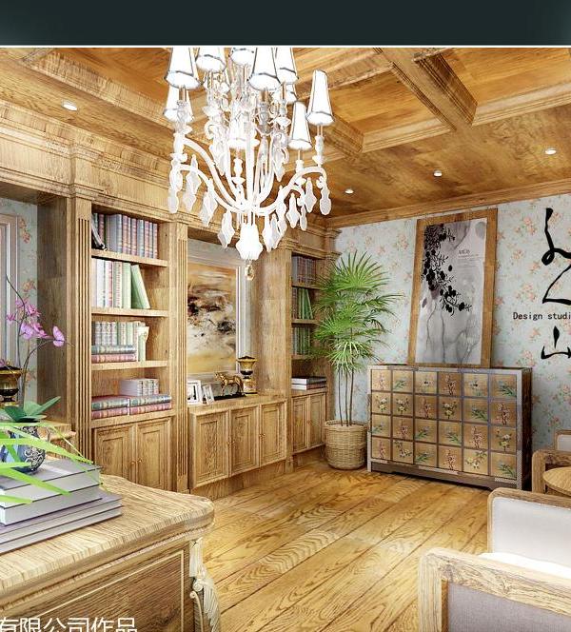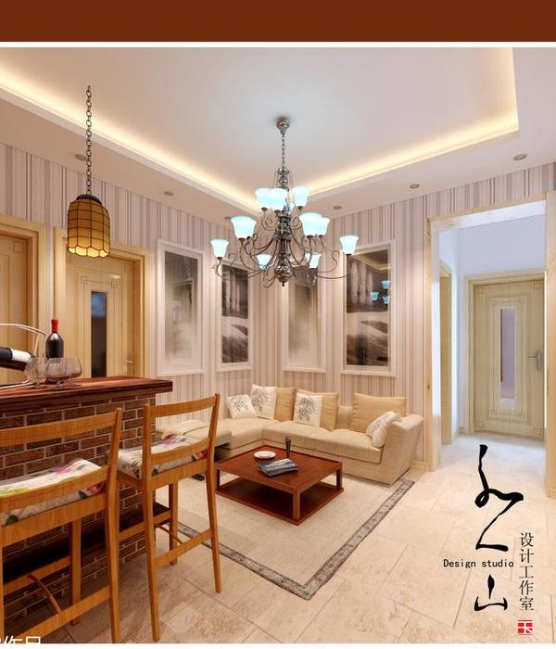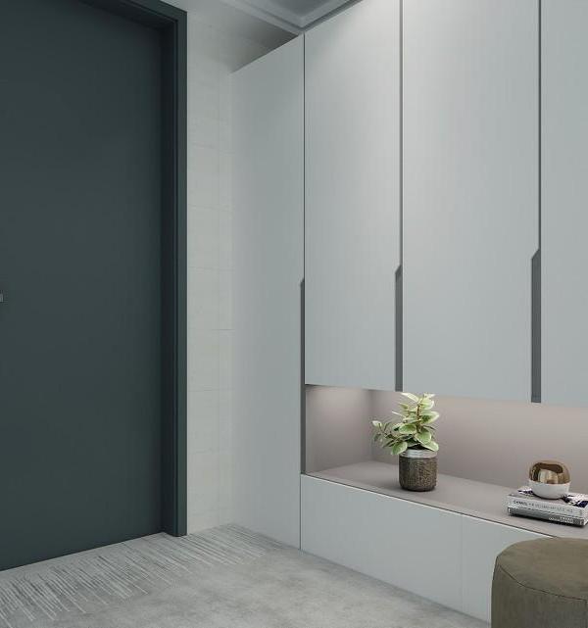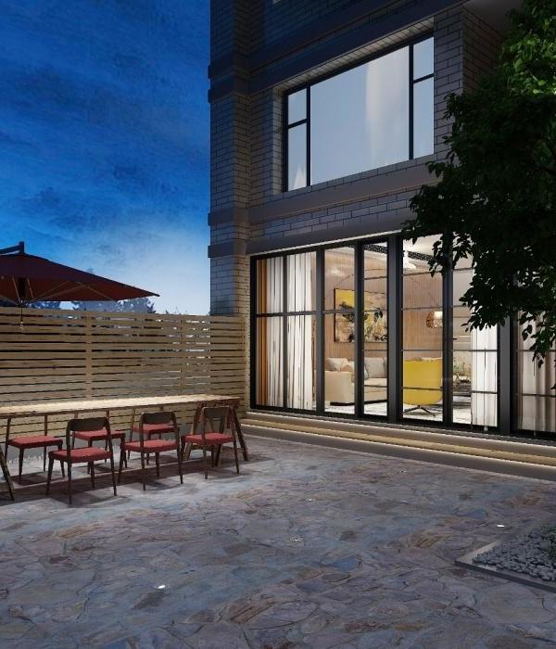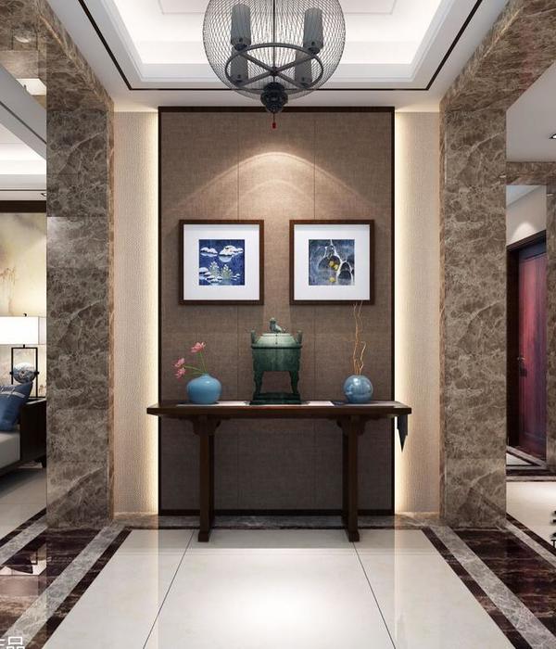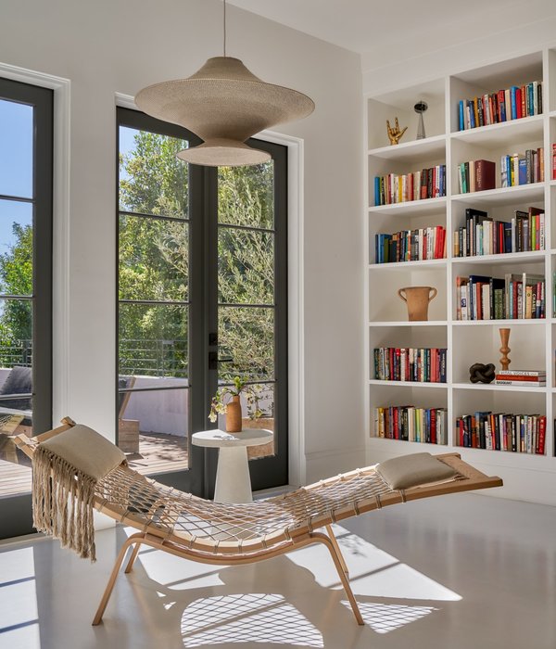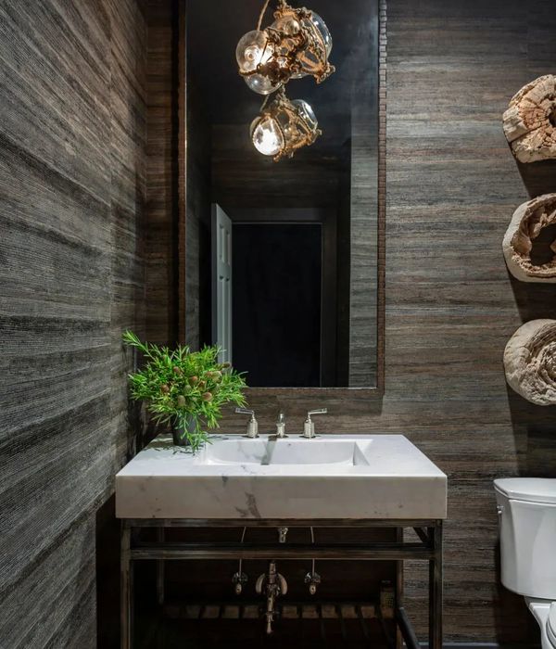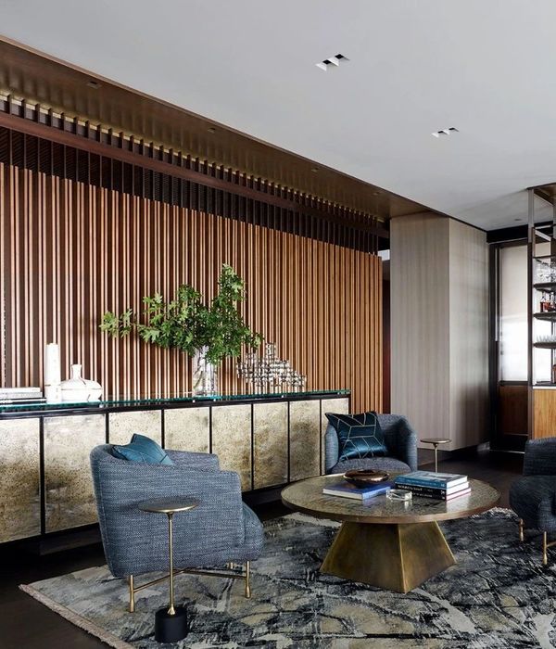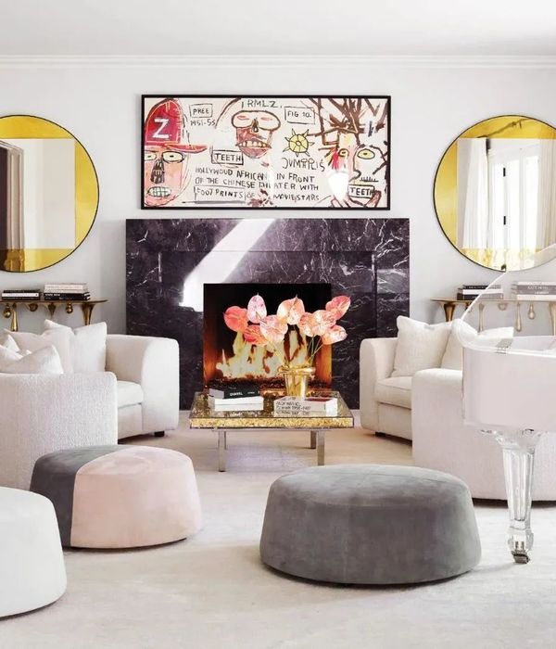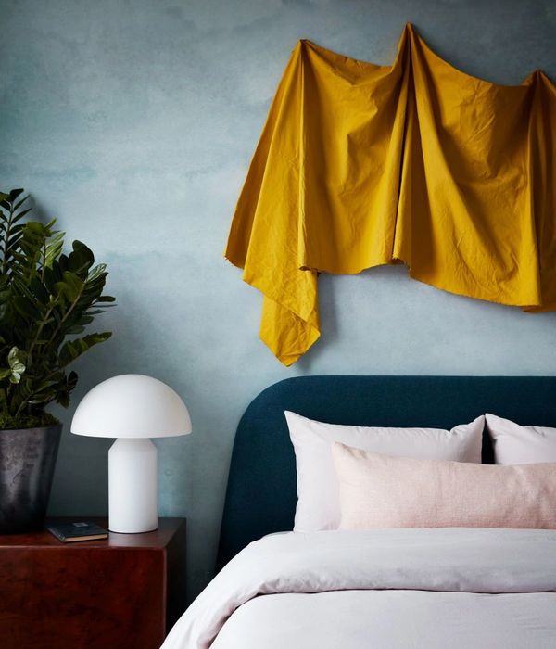SYNTAX Some prismatic volumes come out from the four stone sidewalls, thus enclosing the space and differentiating each room. The area between the rooms is covered by a timber roof acting as a hall and a connector.
“The opening sequence of the gaps of the house reflects the hierarchical order of the outdoor areas." (Ramón Esteve)
GRADES OF PRIVACY The aim of the proposal is the creation of different outdoor areas linked to the rooms inside, according to their level of privacy. Each room is differently high according to its use and spreads its program on a single level, except for the bedrooms’ bay. This operation generates a cross-shaped plan that arranges the external space.
SPATIAL EXPERIENCE Two big stone walls protect the access. While the visitor comes in, the space becomes more permeable, allowing glances to the garden with the pool through the lattice of the barbecue veranda. A timber roof covers the entrance of the house, endowing the hall with a truly human scale. The materials, together with the raking light from a longitudinal roof light, produce a warm and cosy atmosphere. The timber volume works as a connector and distributor of the different rooms, and at the same time opens to all the outdoor areas.
CENTRAL CONCEPT The volumes containing the living room, the dining room and the kitchen, however independents, are visually linked because of their position, making the house wider and more transparent.
The other two volumes host the main bedroom, two bedrooms on the lower floor and a studio on the upper floor. A continuous veranda enlarge the rooms, generating outdoor areas that open and extend the rooms.
outward appearance “Given its location, the materials of the house are taken from the references of the Mediterranean pine forests.”
The masonry walls are combined with afrormosia timber framing to create a private pleasant atmosphere. Some weathering steel lattices, working as shutters on windows and verandas, complete the materials’ palette. A water sheet remembering a pond reflects the house and part of the vegetation.
INNER WORLD The dining tables and the barbecue table have been specifically designed for the House in the Forest, being the drawing and the idea of the house recreated by the arrangement of their legs. The interior design is based on the concepts of simplicity, noble materials, chromatic harmony and fluent visual connexion with the external nature.
{{item.text_origin}}

