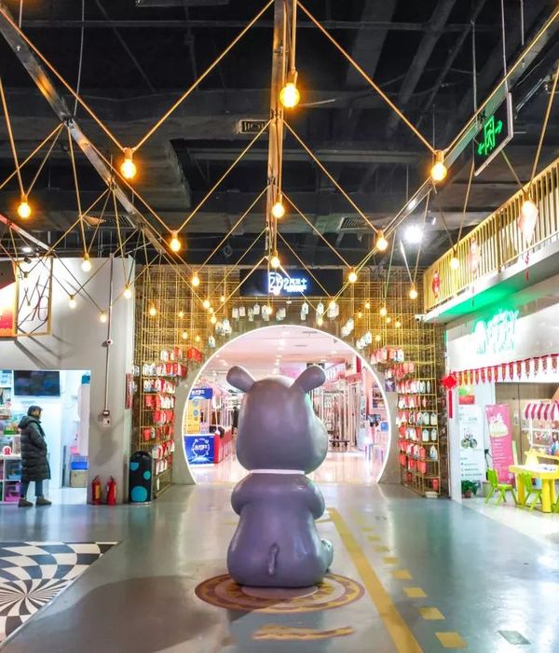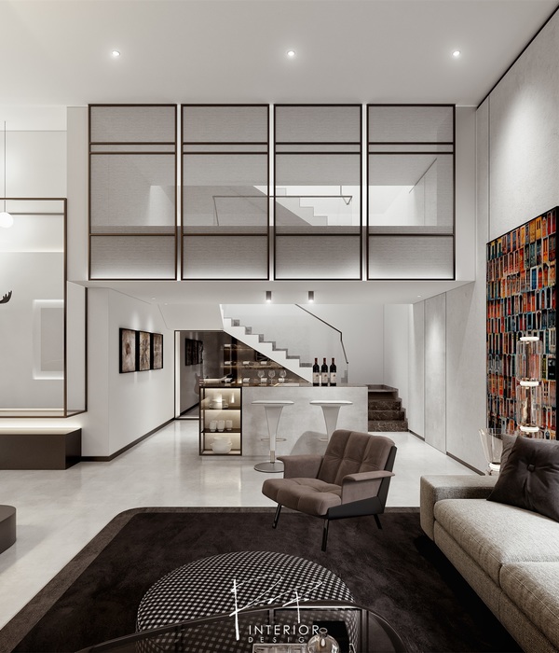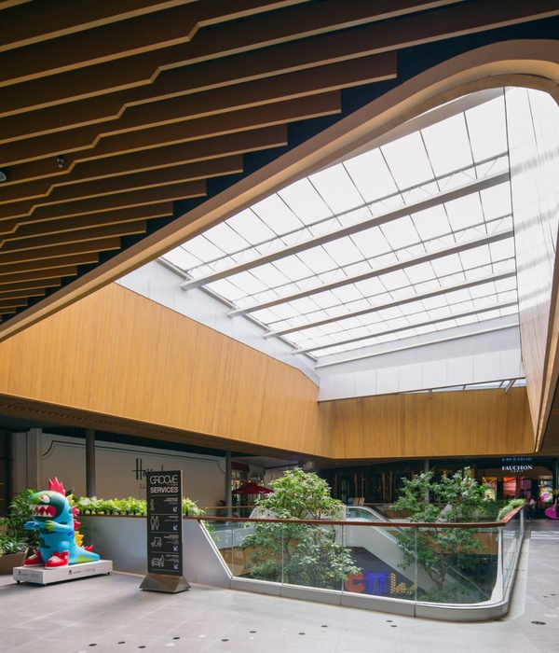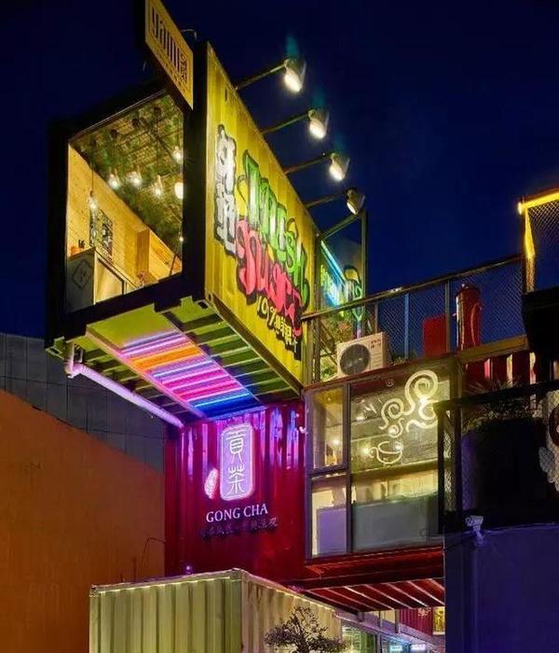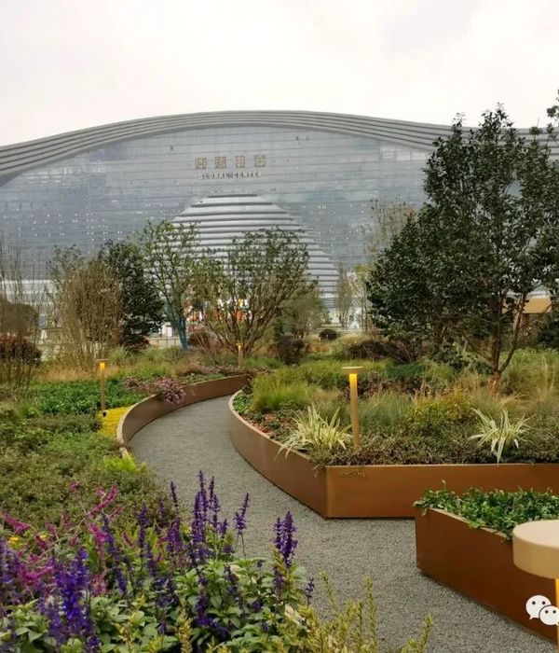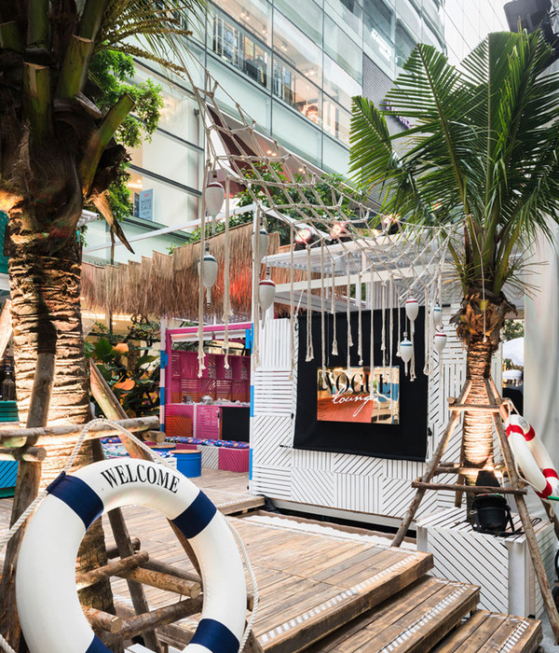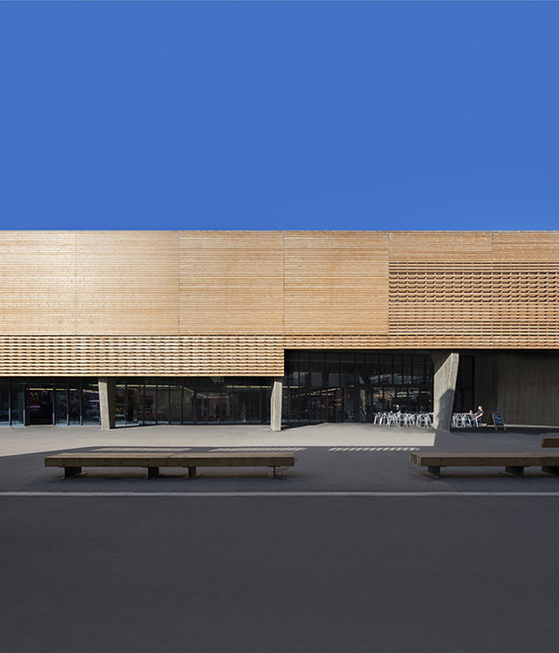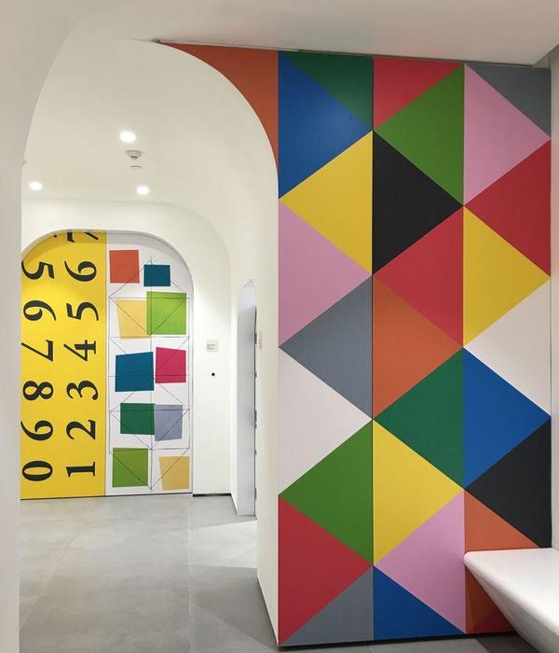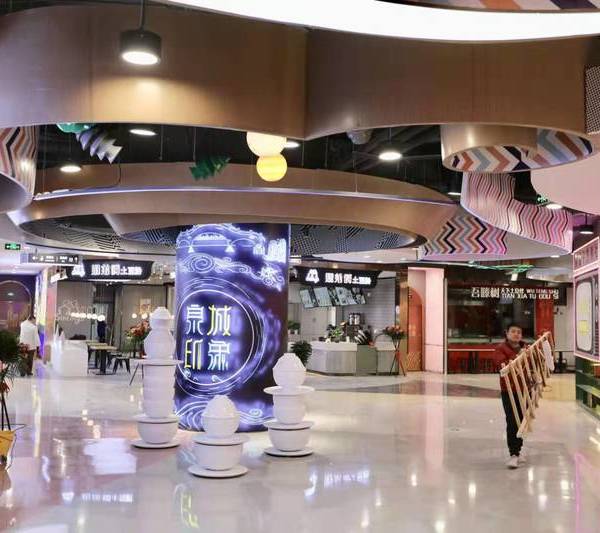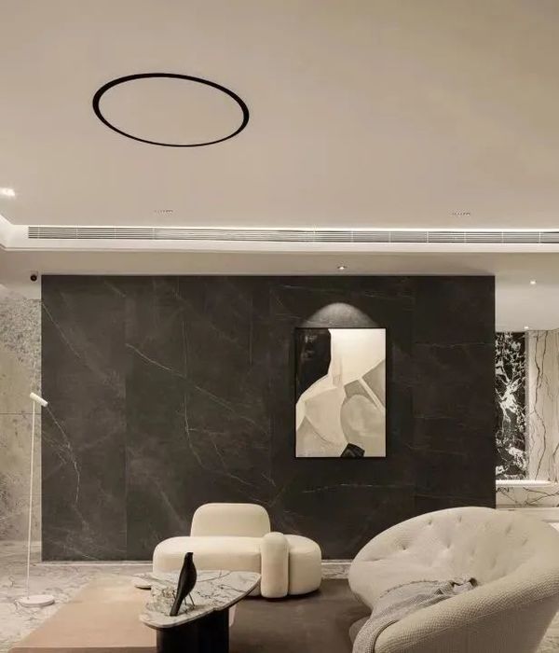Architect:Parramon + Tahull arquitectes
Location:Sants, Barcelona, Spain; | ;View Map
Project Year:2024
Category:Shops;Apartments
The project consisted of giving new life to a space located on the ground floor of a building from the fifties in the Sants district of Barcelona.
The original spaces consisted of a house and a shop, with little maintenance since the estate was built, deteriorated by humidity and the passing of time. In addition, the largest of the interior courtyards had been covered with a fiber cement roof, limiting natural lighting and ventilation.
In spite of all the initial drawbacks, the large rear courtyard, the wide opening in the facade and the good headroom gave sense to the project.
First of all, the courtyard had to be recovered by removing the roof. The access opening was enlarged to improve the interior - exterior communication and to gain more light. The underground drainage system was completely renovated and a new insulated concrete floor was built. The plaster was also removed from the walls, leaving the brick exposed, to eliminate the humidity problems.
The floor plan organization was modified, eliminating useless corridors and visually connecting all the spaces, communicating them by wooden sliding doors. As it is a ground floor, special care was taken to maximize natural light to all spaces.
The exposed brick walls are treated with a white glaze, preserving the texture of the material. At the boundary between the exposed brick and the plastered upper part, coinciding with the lintel of the openings, a strip of wood was laid out to contain the sliding door guides and house the electrical conduit from which the exposed branches are served.
Most of the budget was allocated to the fundamental works of structure and sanitation, so there was hardly any margin for finishes or cladding. Austere, quality materials were chosen, but without complications. The aim was to provide a clean, orderly and timeless image that would not excessively condition the freedom of the end user.
Ceramic tiles were used on walls and floors in 20x20 cm format, in different colors but with a predominance of white to reflect the light. The exposed wood doors and colored lacquered cabinets add warmth and contrast.
The exterior carpentry is aluminum, with thermal bridge break and insulating glass. The street enclosure also incorporates a sliding galvanized deployé lattice, as a security and solar protection enclosure.
Both the worshop and the dwelling have cross ventilation. The air conditioning (hot and cold) is by air by means of a heat pump and ducts. The outdoor units are located on the communal roof.
Architects: Parramon + Tahull arquitectes
Construction: Fórneas Guida SL
Photographer: Judith Casas Sayós
RAGNO CERAMICAS
ALELUIA CERAMICAS
BENESOL
COSENTINO
WISA
K LINE
RECA
KLEIN
H2O COATINGS
CAPAROL
MTM
ROCA
TRES
SIMON
DAIKIN
ARISTON- FLECK
CATA
BALAY
AEG
ALVIC
FARO
LAFUMA MOBILIER
▼项目更多图片
{{item.text_origin}}

