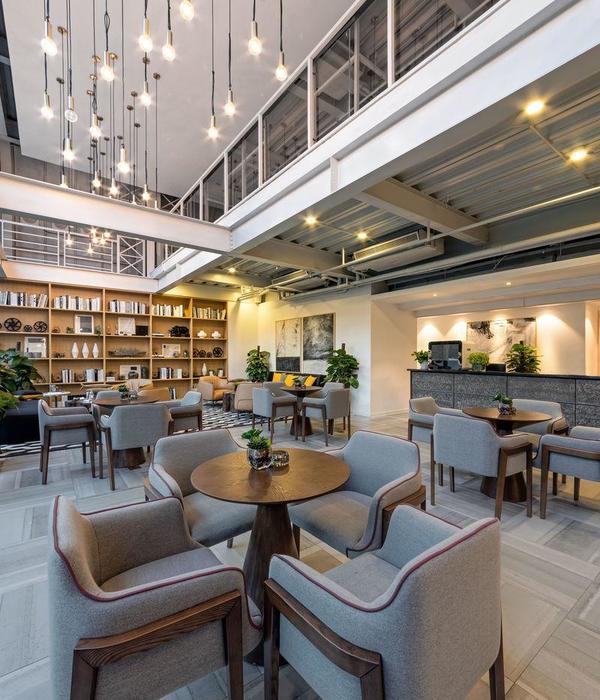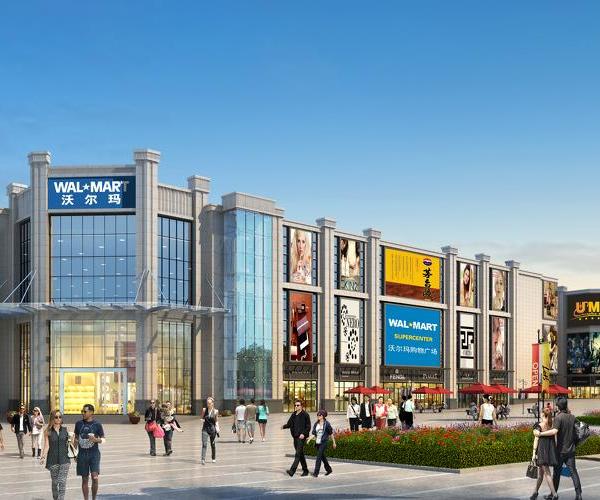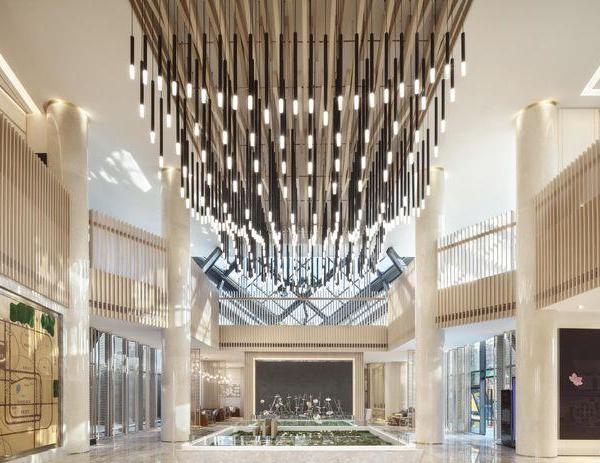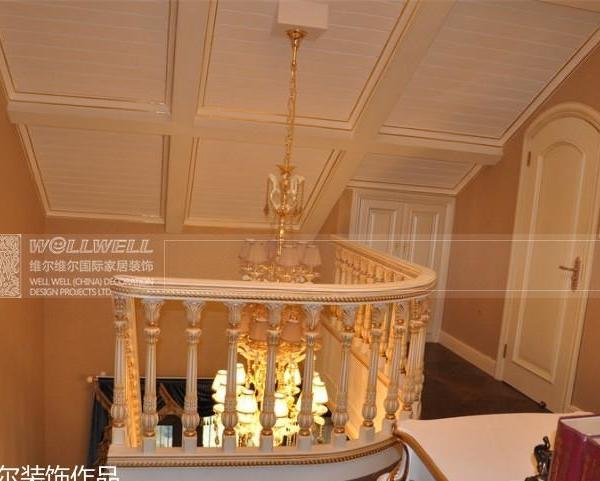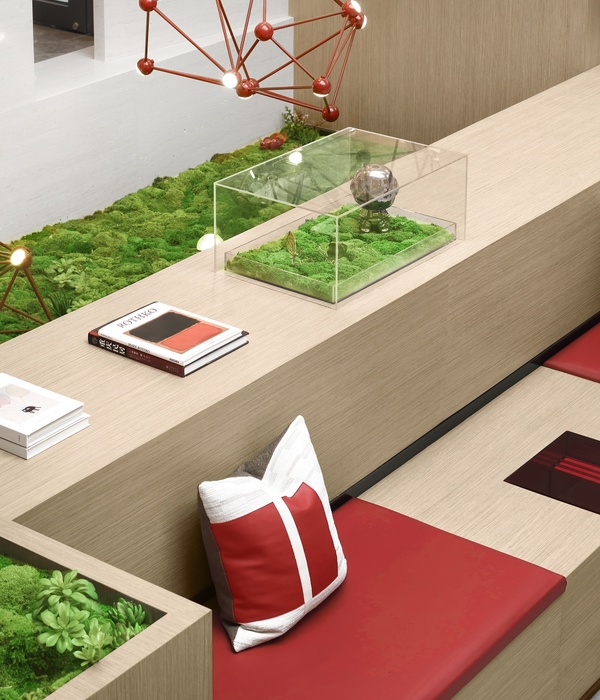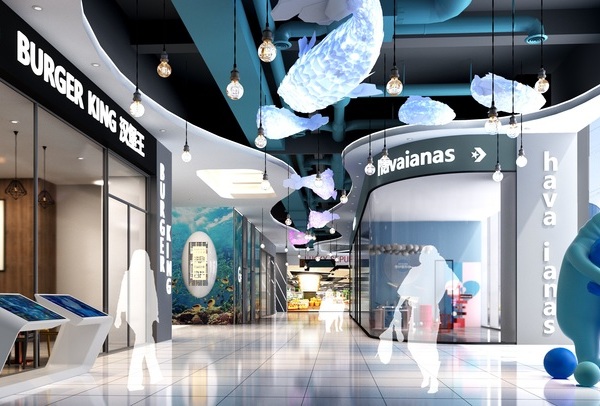Thailand The Groove shopping center
设计方:Synthesis Design + Architecture
位置:泰国 曼谷
分类:商业建筑
内容:实景照片
图片:22张
这是由Synthesis Design + Architecture设计的The Groove购物中心。该项目是曼谷现状一族所中央世界购物中心的扩建项目,包括4000平方米的封闭式商业零售、8000平方米的餐饮及酒吧以及露天式围合庭院。该项目旨在以欧洲的咖啡文化和露天餐饮带动和激活曼谷街道活力和亲切感,从而定义新型的当代户外餐饮和活力步行街的街道文化。
鉴于项目毗邻交通繁忙的Ploenchit路、BTS轻轨和空中步道,地理区位独特,因此建筑立面和屋顶的设计将作为该建筑的个性形象,同时在视线开合控制中充当遮盖物。建筑立面使用了连续的横向线条,线条的高度变化迎合餐厅、零售商店和阶台区的入口。立面幕墙使用了背照式铝板系统,能将照明、图形、个性和视觉很好地融入美丽而优雅的建筑表皮。动态的LED背光源系统创建了独特的夜间灯光效果,让建筑在繁忙的曼谷街道引人注目。
译者: 艾比
From the architect. This project is an expansion of the existing Central World Shopping Center in Bangkok, one of the largest malls in the world. With 4,000 sqm of enclosed retail and 8,000 sqm of restaurants and bars facing an open-air protected courtyard, the project looks to capture the sophistication and atmospheric vibrancy of “al fresco” dining in European cafe culture and pair it with the energy and intimacy of the Soi’s of Bangkok to define a new contemporary Soi culture of sophisticated outdoor dining and lively pedestrian streets for Central World.
Given the unique position of the project facing the high traffic condition of Ploenchit Road and the BTS Skytrain and Skywalk, the facade and roof serve as a the graphic identity of the building while acting as a veil which reveals and conceals views. The primary driver of our formal organization and design concept in particular for the facade was the continuous flow of pedestrian and vehicular traffic along Ploenchit Road. The facade is articulated with continuous horizontal lines which change height to accommodate openings for restaurant and retail shop fronts as well as terracing areas.The facade construction is a back lit aluminum panel system which incorporates lighting, graphics, identity and visual performance into a beautiful and elegant skin. A dynamic LED backlighting system creates a unique facade glow effect during the night making the building stand out in the busy Bangkok street.
The Groove creates a pleasant outdoor dining experience eliminating the need for climate controlled environments that would be necessary in standard retail and dining buildings in Bangkok and reducing the energy consumption of the building considerably. However, Bangkok’s very hot and humid climate needed to be dealt with in order to provide a more pleasant experience to the dinners.
An open air trellis allows air to flow through the internal courtyard and provides the effect of dappled light which filters through it to protect from the sun while allowing outdoor experience, ambient lighting and atmospheric effects. The trellis is fitted with a retractable canopy that allows for extra protection from rain and sun.
All outdoor dining areas are carefully designed to provide shading and protection from the hot and rainy Bangkok climate. The building feels outdoors while still providing shelter from sun and rain.Plants and landscaping perform an important role not only aesthetically but also in maintaining the temperatures around the building more comfortable. Both the facade and the open trellis were designed to integrate hanging plants and areas for planters.
泰国The Groove购物中心外部实景图
泰国The Groove购物中心外部局部实景图
泰国The Groove购物中心外部细节实景图
泰国The Groove购物中心外部夜景实景图
泰国The Groove购物中心内部局部实景图
泰国The Groove购物中心内部实景图
泰国The Groove购物中心内部空间实景图
泰国The Groove购物中心细节实景图
泰国The Groove购物中心分析图
泰国The Groove购物中心剖面图
泰国The Groove购物中心平面图
{{item.text_origin}}



