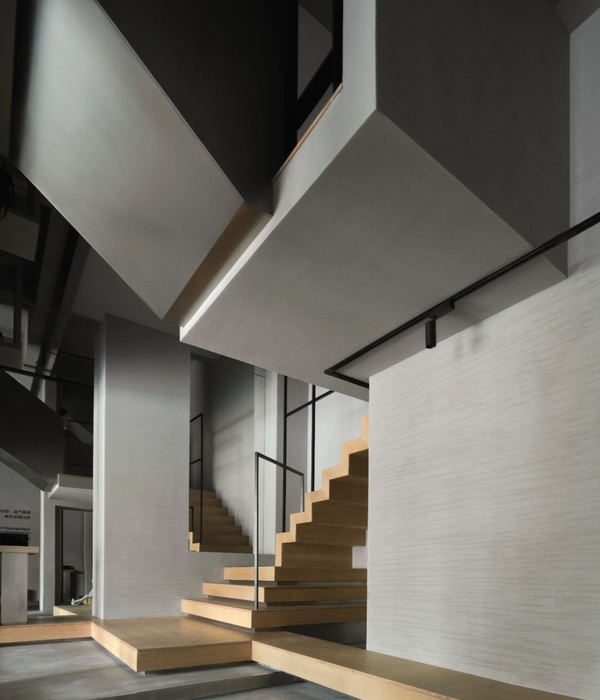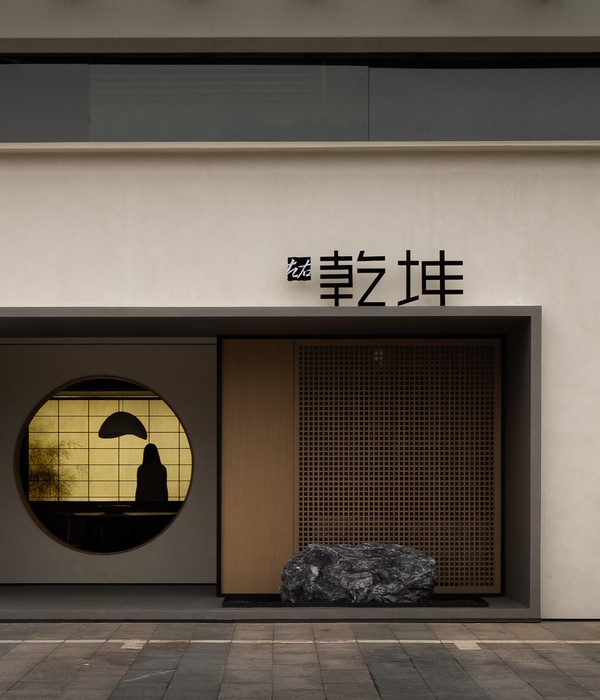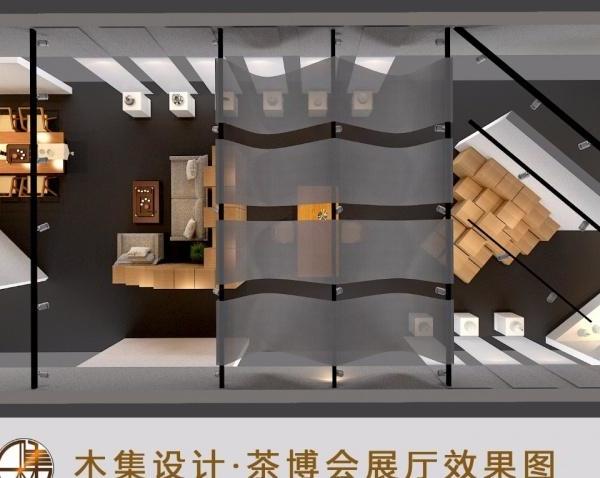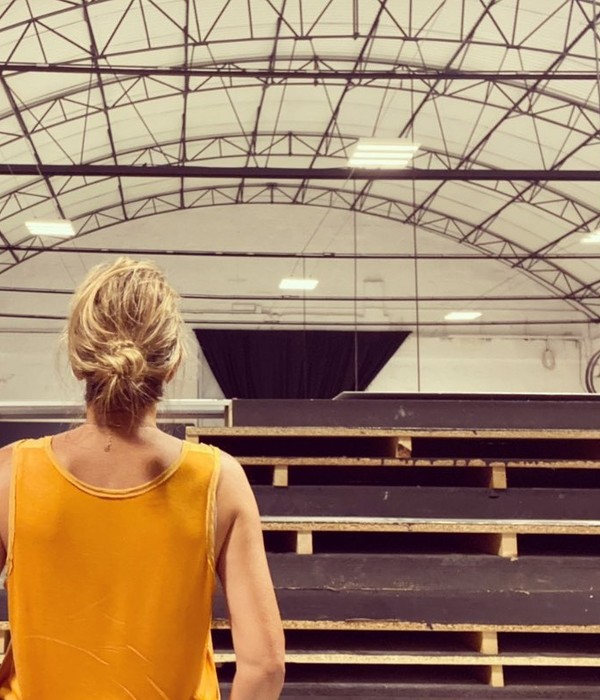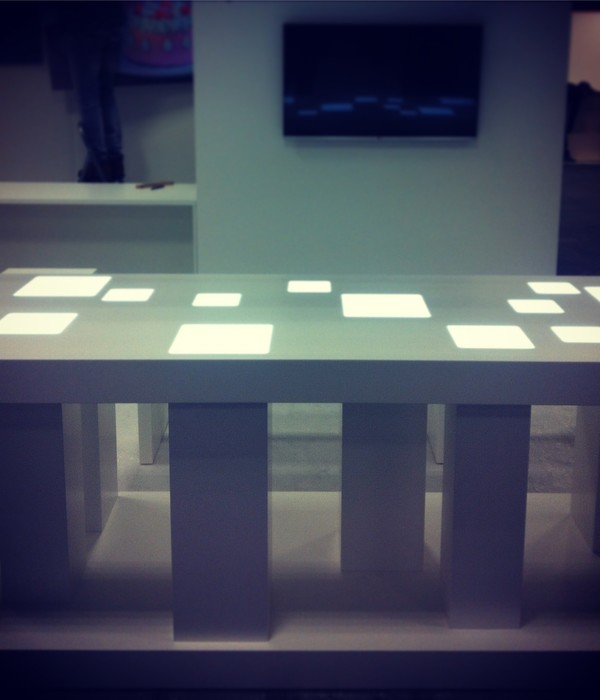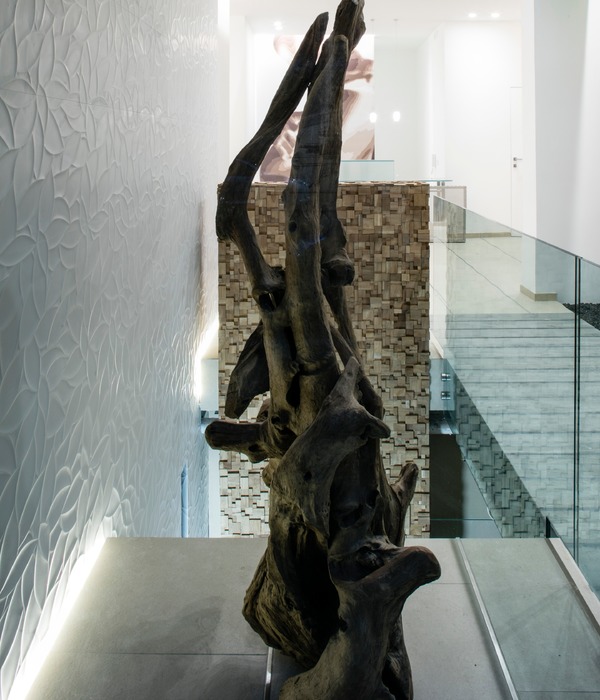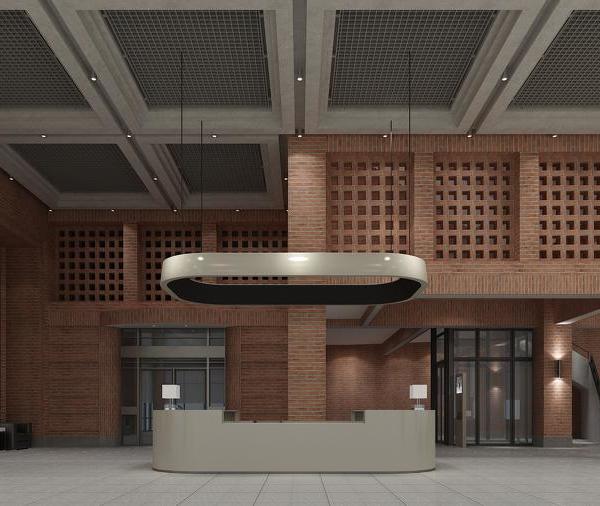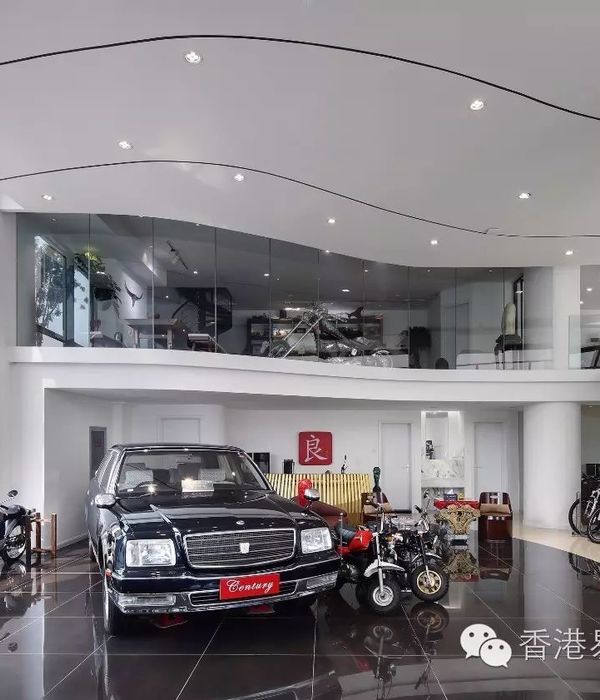- 项目名称:巫山日立中央空调智慧空气馆
- 项目地址:重庆-巫山
- 建筑面积:300m²
- 设计风格:现代极简
点击上方“
周笙笙全案设计工作室
”可以
订阅哦!
▲[ 平面方案 ]
plan
在平面布置上,设计师设计了一条长长的走道,使空间最大化利用。空间加入植物造景使空间不再单调,增加绿意。
In terms of layout, the designer designed a long walkway to maximize the utilization of space. Adding plant landscaping to the space reduces monotony and adds greenery.
▲[ 前台 ]
reception
前台可以提升整个空间的格调,它既能彰显企业的实力,也能直观的反映出企业的风格与特点。
The front desk can enhance the overall style of the space, showcasing the strength of the enterprise and intuitively reflecting its style and characteristics.
▲[ 展示区1 ]
Exhibition area 1
部分区域采用弧型吊顶,它可以优化空间线条,圆润流畅。与平顶交接时,过渡自然。也不会使空间下压,还能提升空间。
Some areas adopt arc-shaped suspended ceilings, which can optimize spatial lines and create a smooth and rounded appearance. When transitioning to a flat roof, the transition is natural. It will not compress the space and can also enhance it.
▲[ 儿童区+水吧台 ]
Children's area+water bar platform
儿童区域摆放一些积木,可以提供给小孩玩耍。墙面的圆形设计是这个小空间的点睛之笔,在外观造型上别具一格,也是舒适惬意的休憩空间。
Place some building blocks in the children's area for children to play with. The circular design of the wall is the finishing touch of this small space, with a unique appearance and a comfortable and comfortable resting space.
▲[ 过道 ]
aisle
采用了一些局部跳色带来一些活跃之感,也使原本沉闷的空间显得生动活泼了起来。
The use of some local color jumps brings a sense of liveliness, and also makes the originally dull space appear lively and lively.
▲[ 展示区2 ]
Exhibition area2
局部加入鹅卵石装饰用极具原始自然的美感加以呈现,闹市的喧嚣在这里沉静下来。
Partially decorated with cobblestones, presenting a highly primitive and natural beauty, the hustle and bustle of the city quiets down here.
▲[ 沙龙区 ]
Salon District
墙面局部凿洞,坐在沙发上能够看见外面的产品,增加互动和视线可达距离。
Partial holes are drilled on the wall, allowing you to see the products outside while sitting on the sofa, increasing interaction and visibility.
▲[ 洽谈区 ]
Negotiate area
洽谈区引入绿植与温暖的木色点缀营造出健康自然的氛围,更有利于员工与客户之间的互动与交流。
The introduction of green plants and warm wood colors in the negotiation area creates a healthy and natural atmosphere, which is more conducive to interaction and communication between employees and customers.
▲[门头展示 ]
Door display
门头设计既要体现设计的美感,又要体现店铺的文化。玻璃盒中的造景让整个空间更具艺术性。
The door design should not only reflect the beauty of the design, but also reflect the culture of the store. The landscaping in the glass box makes the entire space more artistic.
项目地址:重庆-巫山
建筑面积:300
设计风格:现代极简
硬装设计
:
周笙笙全案设计工作室
软装设计
:
周笙笙全案设计工作室
主要材料:艺术涂料、全屋成品定制、岩板、木饰面、玻璃
等
周笙笙
专注建筑室内设计15年
私宅、商业空间全案设计师
周笙笙全案设计工作室创始人/创意总监
湖南省建筑室内设计学会理事/理事单位
2020年中国国际室内设计双年展-优秀奖
2020年湖南省室内装饰设计双年展-银奖
2021年湖南省设计星十强设计师
2021年顶峰设计奖-商业空间实例类-铜奖
2022年湖南青年设计之光城市巡讲特邀设计师
2022年十间坊实战赛全国五强设计师
2022年十间坊实战赛事城市最具设计价值人物
2022年40UNDER40中国(长沙)设计杰出青年
2022年40UNDER40中国(湖南)设计杰出青年
2022年芒果TV TMALL天猫设计理想家特邀嘉宾设计师
2022湖南室内设计年度封面菁英人物
2022湖南优秀室内设计机构TOP20
2022湖南省室内装饰设计双年展银奖
2022湖南省室内装饰设计双年展铜奖
2022年顶峰设计优秀奖
2022年顶峰设计铜奖
2022亚太空间设计年度十大杰出青年设计师(湖南)
2023湖南TOP100设计年鉴菁英设计机构
2023湖南TOP100设计年鉴金奖设计师
“周而复始 ,落地有笙”
万物的开始都是从起笔那一刻开始描绘的。点、线、面成就了方圆,循环往复;而“好的设计会自己说话”,好的实景效果和还原度把设计落地让大家听到设计的回响。
THANKS
公司地址:湖南长沙宜家荟聚之光1817-1818
手机 /tel:13787259902
周
笙
笙
全
案
设
计
|
南
玻
集
团
玻
璃
展
厅
-
穿
越
光
影
的
旅
程
周
笙
笙
全
案
设
计
|
B
O
X
-
东
芝
中
央
空
调
展
厅
周
笙
笙
全
案
设
计
|
1
5
0
m
²
黑
暗
武
士
风
-
松
下
+
多
伦
斯
暖
通
展
厅
{{item.text_origin}}

