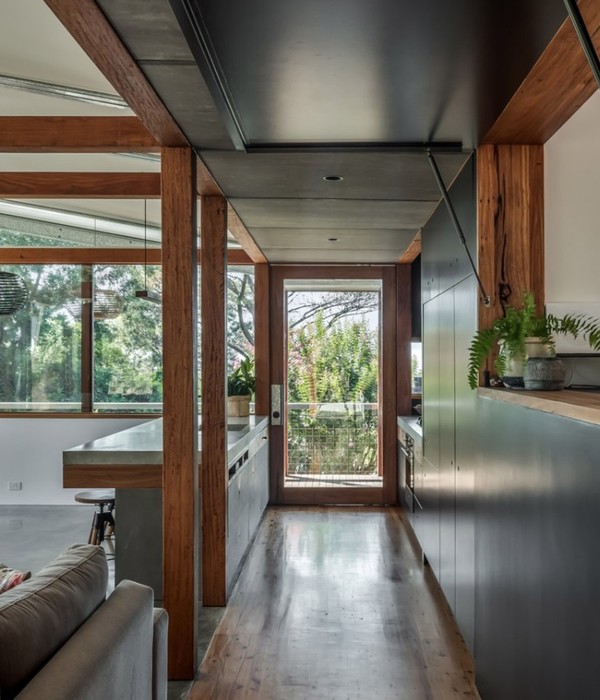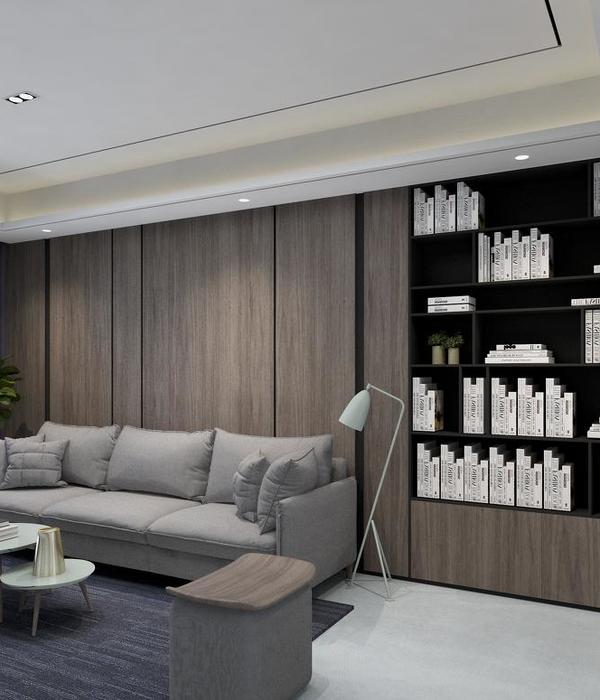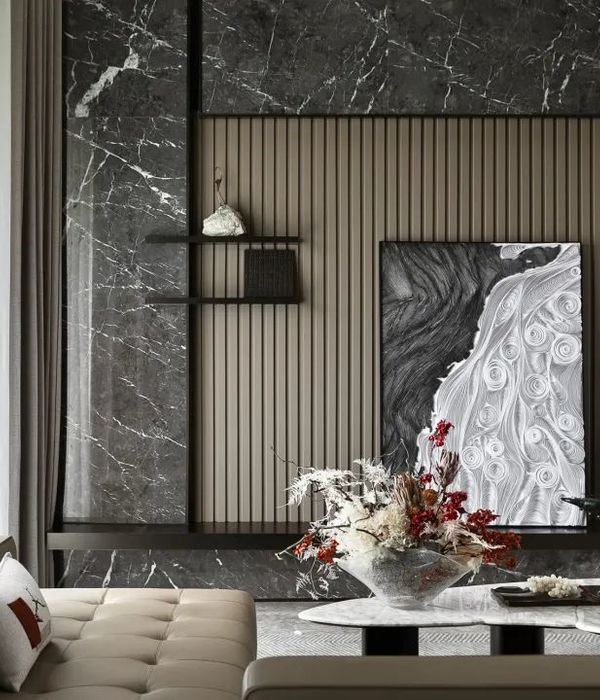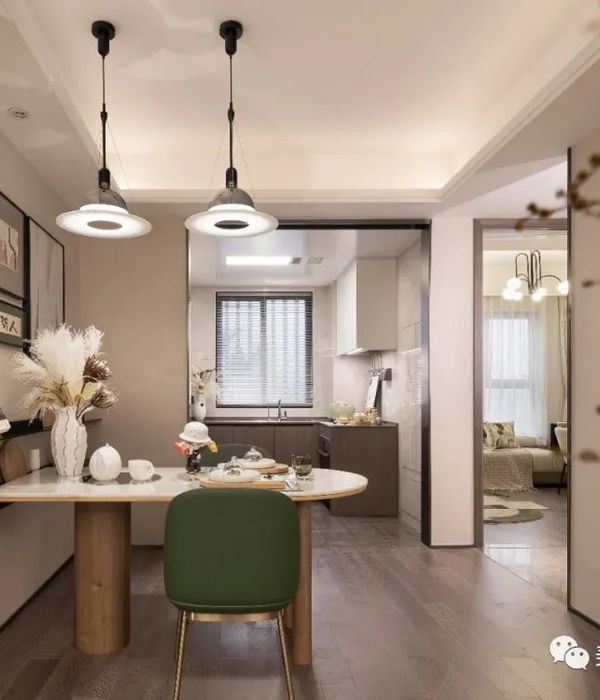▼夜景,night view © Francisco Ascensao
▼厨房,kitchen © Francisco Ascensao
▼细部,detail © Francisco Ascensao
该项目是对一个非奇观案例的奇观式的回答。居住空间是一个舞台,栖居成为了表演;使用者变成了日常生活的演员和观众。
The project is a spectacular answer to a non spectacular question. The domestic space is a stage and dwelling becomes performing; the user becomes an actor and spectator to the routines of daily life.
▼空间一角,space corner © Francisco Ascensao
▼远眺,distant view © Rory Gardiner
▼柔和的弧形墙壁,curbed wall gently split the space © Francisco Ascensao
▼场景拼贴,collages © Fala Atelier
▼场景拼贴,collage © Fala Atelier
▼平面图,plans © Fala Atelier
▼剖面图,section © Fala Atelier
Project title: waves of glass and clouds of metal Client: private Location: Porto, Portugal Project dates: 2018-2021 Design team: fala (Filipe Magalhães, Ana Luisa Soares, Ahmed Belkhodja, Lera Samovich, Ana Lima, Joana Sendas, João Carlos Lopes) Project team: Paulo Sousa (engineering), Pomo (landscape), Civiflanco (contractor) Site area: 150m2 Gross floor area: 200m2
▼弧形墙壁,curved wall © Francisco Ascensao
A ground floor shop in a banal and narrow 70’s housing block was to be transformed into an apartment for two. The program is clear, the layout not so much.
▼街道侧立面,street side facade © Lera Samovich
▼入口,entrance © Giulietta Margot
▼庭院侧立面,garden side facade © Francisco Ascensao
玻璃砖的波浪和金属网的云朵解决了非居住空间的问题,使其得以保持原样。两面弧形墙壁平滑地贯穿两层,柔和地划分了私人和公共空间。两个金属面网强调了纵向轴线。背立面由玻璃、镜子、金属镂空、稳重的花纹和繁琐的扶手复合而成。正立面则是云雾缭绕一般。
Waves of glass brick and clouds of metal mesh solve a non domestic space that could remain as such. Two curved walls run smoothly through both levels gently dissociating private and public. A longitudinal axis is emphasised by two metallic masks. The back façade is a compound layering of glass, mirror, metallic cutouts, steady patters, and fiddly handrails. The front is a misty mass of clouds.
▼繁复的立面,layerings of the facade © Francisco Ascensao
▼金属镂空,metallic cutout © Francisco Ascensao
这是一栋 70 年代的平庸、狭窄的住宅,一楼的店铺将被改造成两人公寓。方案很明确,但布局却并不明朗。
▼玻璃砖墙和楼梯,glass brick wall and stair © Francisco Ascensao
▼楼梯,stair © Francisco Ascensao
▼楼梯间,stairwell © Francisco Ascensao
▼室内概览,interior overview © Francisco Ascensao
材料的颜色组合消解了房屋的传统界限。玻璃砖、瓷砖和浅蓝色的巨大表面间歇性地被大理石斑点、木线条和明显的红色元素打断。可以参考伊东情色般的透明感和长谷川的叠加和层次实验。
The material palette dissolves the traditional boundaries of a house. Vast surfaces of glass brick, tiles and light blue are occasionally interrupted by dots of marble, lines of wood and blatant red elements. One could refer to Ito’s sense of erotic transparency and Hasegawa’s experiments with overlays and layers.
{{item.text_origin}}












