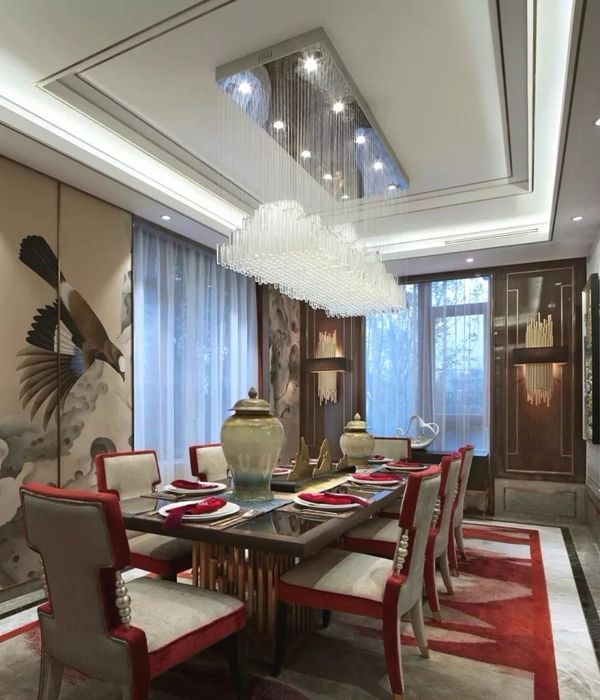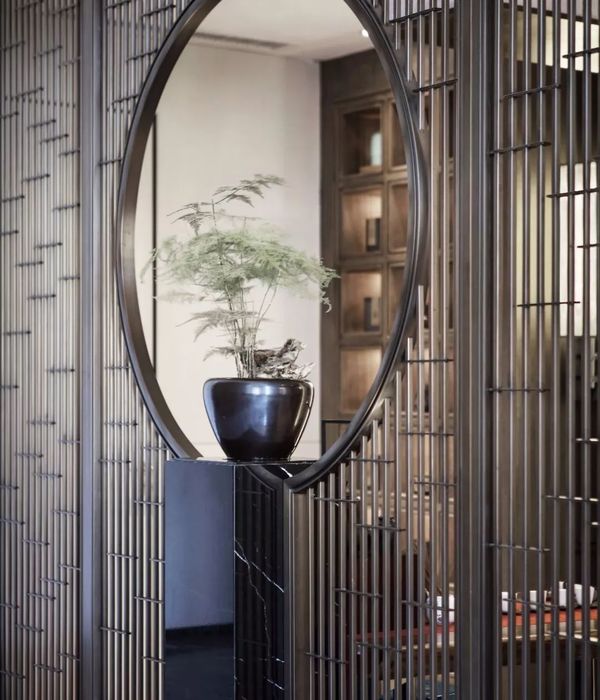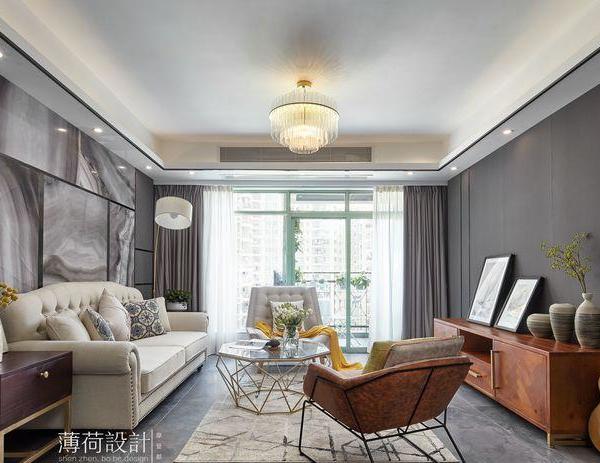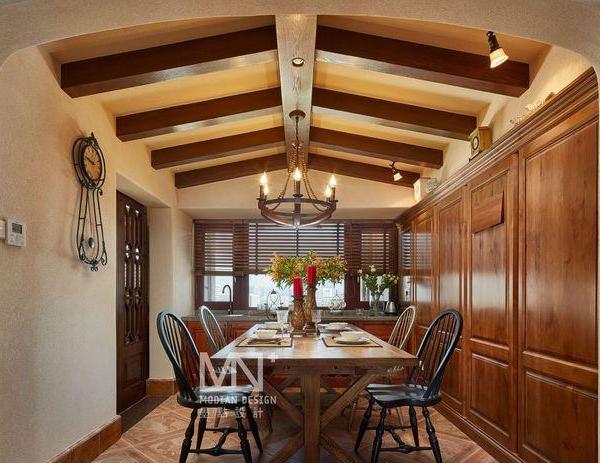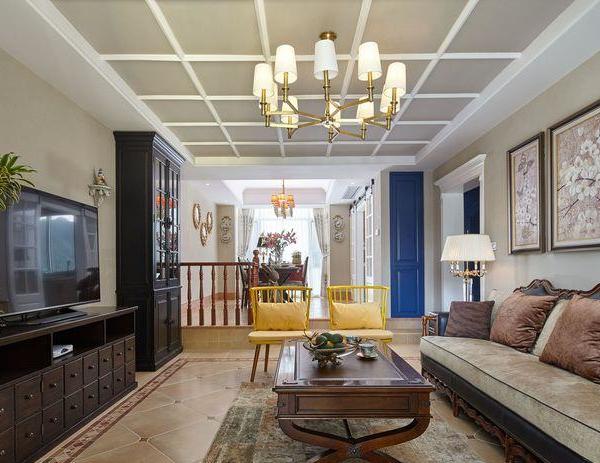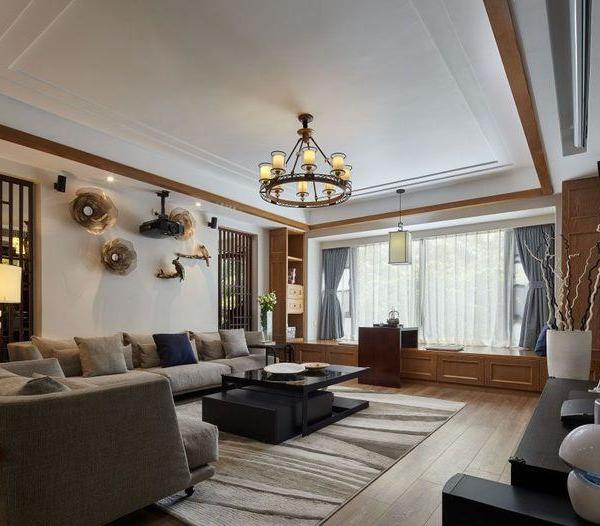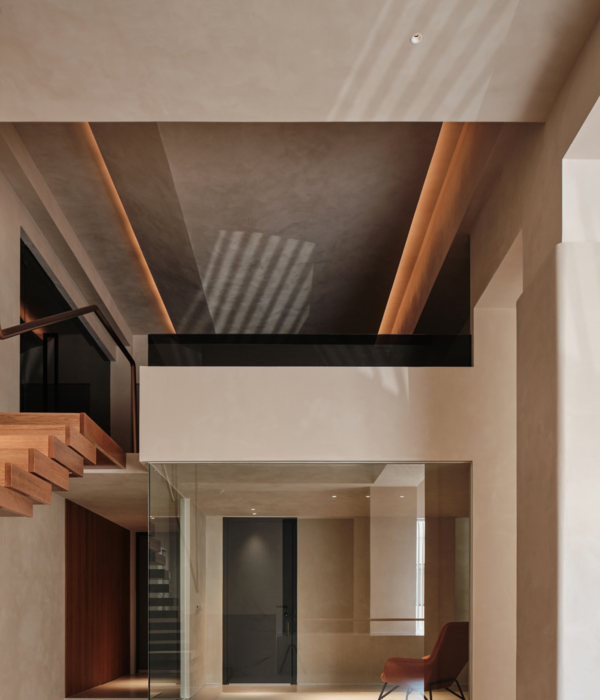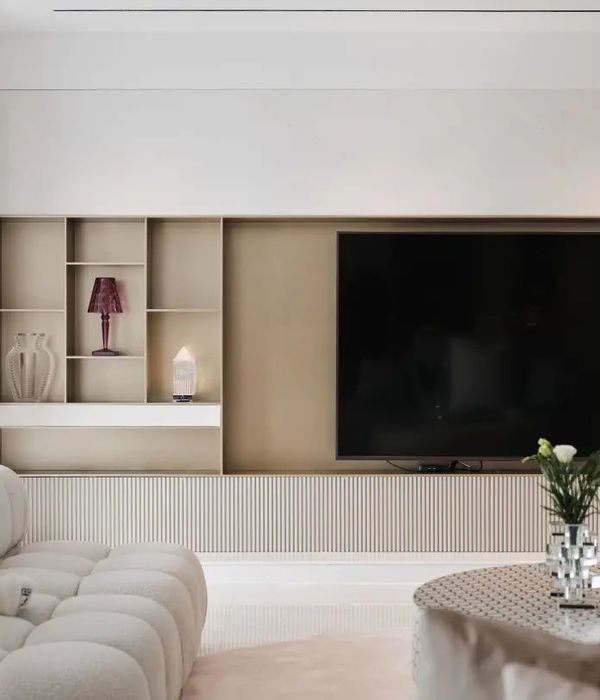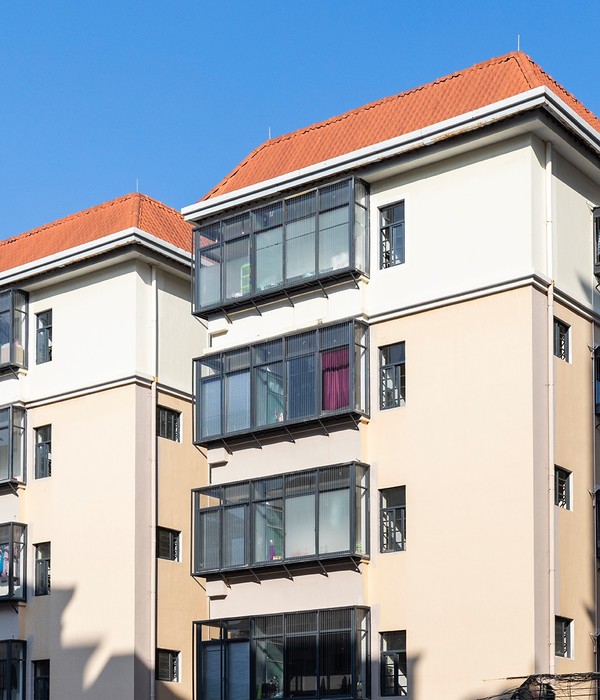- 项目名称:米仓儿童创想之家
- 位置:宁波
- 面积:约240㎡
- 设计公司:现象设计
- 主创设计:元立俊
- 设计团队:黄美凤,朱科润
- 照明设计:杭州力诚照明 孔力华
- 材料:铝板,艺术漆,水磨石,银镜
孩童对世界的感知是最本真的,而绘画恰恰是让他们动手表达的最简单的一种媒介形式。不必在意比例、结构、色块,没有任何主题可以框定那些天马行空的想象力。美术教育对于儿童来说,更像是一场“自由且具有引导性的实践”。
Children have the purest perception of world and painting is the simplest medium of expression for them to fully use their imagination without the constraints of proportion, structure, color or theme. Therefore, art education is more like “a free but instructive practice” to children.
▲米仓学员绘画作品 paintings by Micang students
米仓是一家创新型青少年儿童美术教育机构,他们对儿童美术教育有着独特的思考,坚信:“无论有多少相似和不同,每个孩子就像星系一样以自己独特的方式耀眼着。”米仓的团队一直在研究创新专业美术课程,他们希望让孩子们在自由的环境之下为孩子注入更多艺术与想象力,同时也培养出孩子的自觉与自律。
Micang, an innovative art institute for teenagers and children, has a unique view in children art education that every child shines in his/her own way like a star regardless of the disparity and similarity. Micang team has been working on innovative professional art programs in the hope that children can become more self-disciplined in a free environment where they can imagine wilder and have a better sense of arts.
快乐星球 Planet of Joy
此次设计我们以星球圆形为创作源点,尝试在成人与儿童视角间找到平衡点,消除标准思维,突破想象边界,实现一个集趣味、自由、开放于一体的实验性空间。
Inspired by planets, the design seeks to find a balance between the angle of adults and children. The experimental space integrating fun, freedom and openness is a result of thinking out of the box.
步入室内空间,是一番妙趣横生的景象,空间的角角落落都藏着“秘密”,勾起入场者的探索欲望。
Walk into the indoor space, and you can see a scene full of fizz and sparkle, with secrets in every corner, all pushing you to explore.
几何语言从建筑户外延续至空间内部,增强了视觉的整体性。镜面的反射和人的视觉差异令房间有扩大的感觉,时空扭曲倒置。
Geometric patterns extending from the outdoor area to indoor room enhance the visual integrity. The reflection of mirror and visual disparity of human causes the optical illusion of space expansion and distortion.
空间里,一根原始水泥柱被我们保留下来,是整个空间里唯一一件未经雕琢的物件。我们在立柱上绑了一块蓝色泡沫垫,刚好可以塞进一尊素描用的石膏像。
We kept an original concrete column which is the only unprocessed object in the space. Between the pillar and the blue foam pad tied to the pillar, a plaster figure for sketch can be exactly tucked into the gap.
基于“开放”的空间理念,我们并没有在空间中做任何的隔断墙,只取用了三根造型各异的柱子,巧妙将空间划分为前厅、后厅。前厅设置了沙发与茶几,具有休闲等候功能,后厅是一组阶梯式展台,主要承担教学、展览功能。
To make it an open space, we did not add any partition wall, but used three columns of different shapes to divide the space into front hall and back hall. The front hall with sofa and tea table is for rest and waiting while the back hall with a set of stepped stands is for lecture and exhibition.
我们在色彩的搭配上是克制的,空间大部分是以白色、灰色、木色等中性色铺底,偶见几处点缀了亮橘、蓝、绿这几种富有活力的颜色,引导着观者视线的聚焦。
Instead of using various colors, we chose neutral ones such as white, gray, and wood as the bottom color, interspersed with vivid ones like orange, blue and green to guide the focus of audience.
蓝色玻璃柱子中间置入了一枚金属圆球,建筑语言折射在柱子的造型上,具有强烈的几何结构之美。
Between the upper and lower blue glass pillar, a metal ball reflecting the entire layout is placed as a gorgeous symbol of geometric structure.
动静相宜 Balance of dynamic and quietness
相较一楼,二楼空间的表达方式上更为含蓄,营造了一个相对宁静的气氛,可以令孩子们静下心专注于绘画。与一楼的开放不同,二楼的每个空间都是相对独立的,便于老师在不同的科室为小朋友上课。
Compared with the dynamic and open space downstairs, the second floor mainly highlights a quiet atmosphere for children to be concentrated on painting, with several independent rooms divided for different classes.
曲线语言从玻璃窗框延续到拱形木门上,调和了硬朗的空间线条,增添了空间的童趣。
Curves extending from the window frames to the arched wooden door are in harmonious proportion with hard lines, adding playfulness and fun to the space.
为街区注入活力 New vitality on the street
户外空间向街道开放,建筑的外立面融入了丰富的现代几何体量,或大或小,或虚或实。
The outdoor space is open to the street and the external walls are decorated with assorted modern geometric designs, big or small, strong or weak.
视线朝上望去,可以发现艺术家为米仓项目特别做了“两只老虎”,代表米仓卡通形象的雕塑小老虎,慵懒地卧躺在房顶,谁说不像一只小猫。
Look upward, and you can see a tiger, the cartoon image of Micang, designed by artists for the project. The tiger statute is lying lazily on the roof, quite like a cat.
我们用不锈钢金属材质打造了富有未来感的Mini Gallery,既是个小画廊,同时也是“好奇心收集器”,通过不同大小、高度的孔洞,可以“窥探”置于画室空间内部的展览,增强了人与空间的互动性;
The futuristic Mini Gallery built from stainless steel is both a gallery and a “curiosity collector”. You can “peek” through the holes of different sizes and heights to enjoy the exhibition inside the studio, a design strengthening the interactivity between people and space.
▲1F平面图
▲2F平面图
项目信息——
项目名称:米仓儿童创想之家
位置:宁波
面积:约240㎡
设计公司:现象设计
主创设计:元立俊
设计团队:黄美凤、朱科润
施工:杭州名淙装饰工程有限公司 许卫明
照明设计:杭州力诚照明 孔力华
材料:铝板、艺术漆、水磨石、银镜
拍摄:汪敏杰
Project Information——
Project Name:Micang Art Space
Location:Ningbo
Area:about 240㎡
Design Firm:XianXiangDesign
Chief Design:Yuan Lijun
Design Team:Huang Meifeng, Zhu Kerun
Construction:Xu Weiming, Mingcong Decoration Engineering Co., Ltd. (Hangzhou)
Lighting Design:Kong Lihua, Licheng Lighting Co., Ltd. (Hangzhou)
Materials:aluminium plates, faux finish, terrazzo, silver mirror
Photography:Wang Minjie
{{item.text_origin}}

