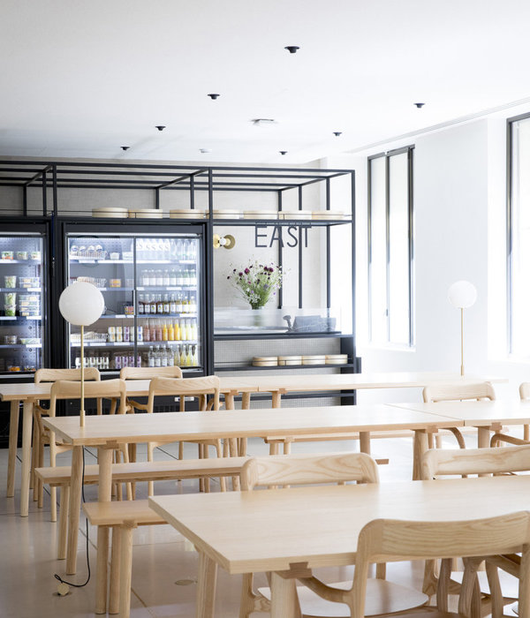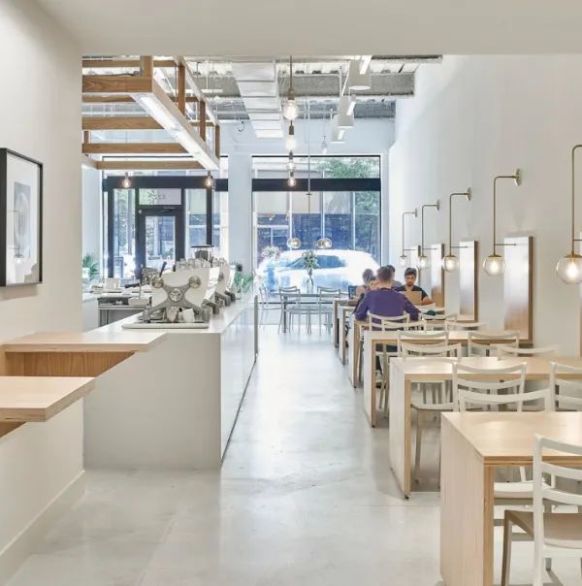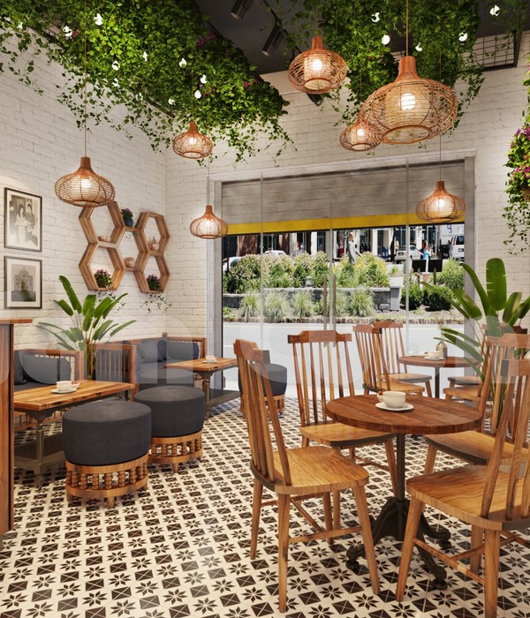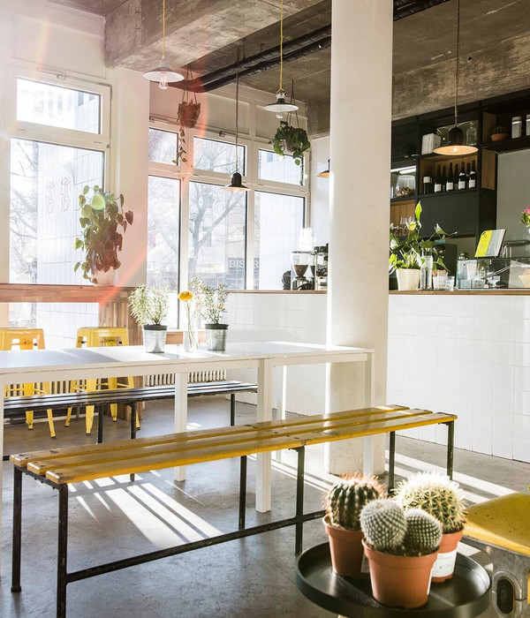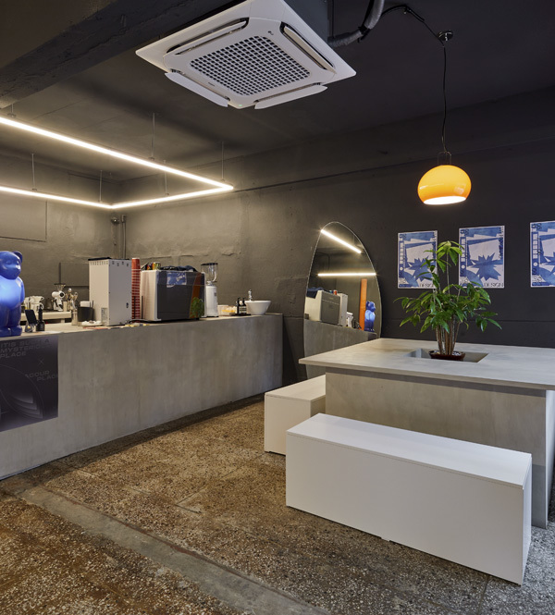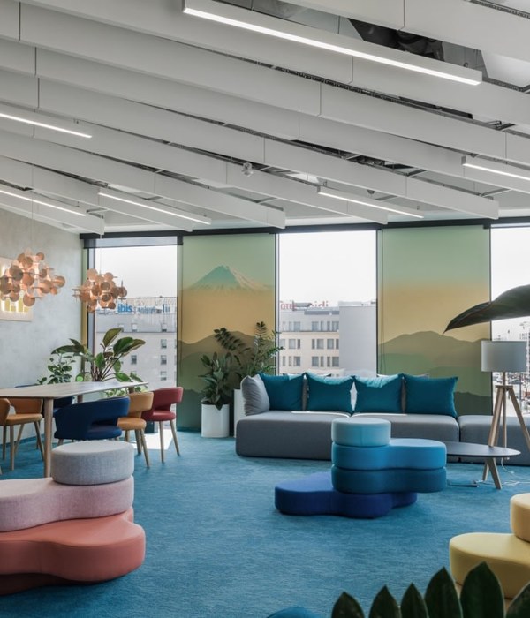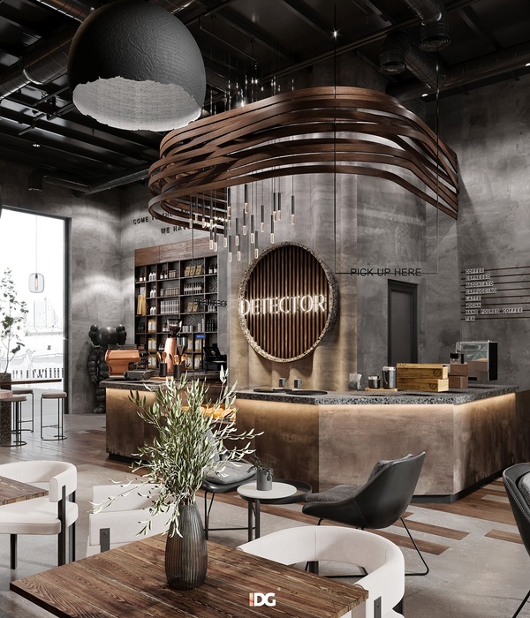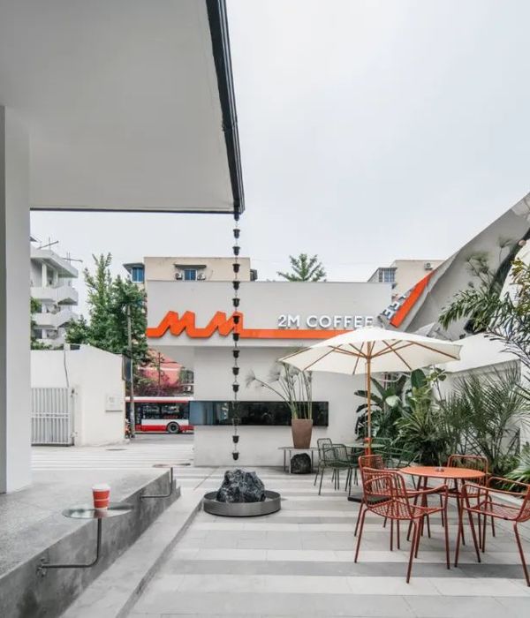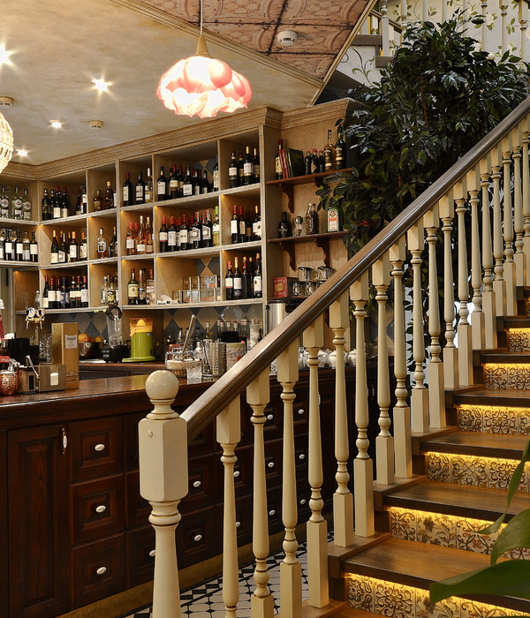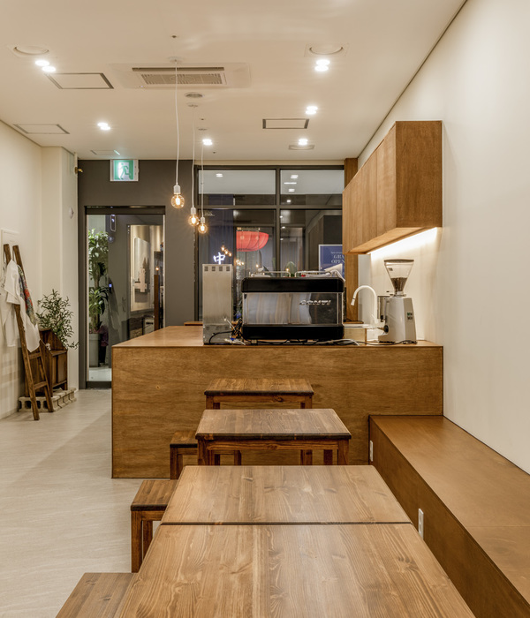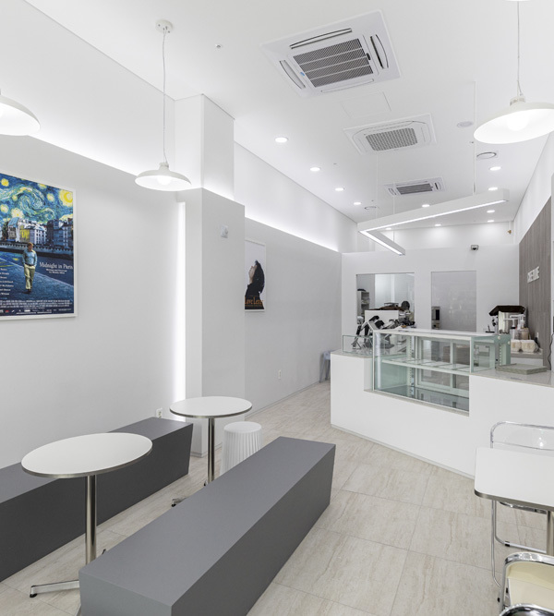该项目由CHYBIK + KRISTOF事务所设计,于2019年7月1日在捷克动工,并计划于2020年完工,以新的体系开创了模块化设计新途径。尽管模块化建筑以可持续性和整体性著称,但它的设计需要更高的复杂性,这给建筑师带来挑战,要求他们脱离标准的矩形结构和空间。因此事务所在重构空间布局时,将注意力转向利用模块间的空隙创造有机形状。
CHYBIK + KRISTOF ARCHITECTS & URBAN DESIGNERS break ground on KOMA MODULAR’s Research Center of Modular Architecture in the Czech Republic, in a new design system opening new ways of designing with modules. The project is set to be complete in 2020.While celebrated for its sustainable and holistic nature, modular architecture requires a significantly higher design complexity, challenging architects to depart from the standard rectangular construction and spaces. In a reimagination of spatial configurations, CHYBIK + KRISTOF instead turn their attention to creating organic shapes through the vacancies between modules.
▼项目外观,appearance
CHYBIK + KRISTOF, LAN Render
KOMA模块化公司是该地区最著名的企业之一,也是模块化建筑的影响者,该项目的基地整合了员工和访客的需求,其功能已经超越了一般的制造工厂。研究中心前有一个入口和一片公共区域,是工厂总体规划的一部分。该区域围绕带有绿化的三角庭院和多功能圆形剧场而建。庭院的两侧是之前由建筑师和KOMA共同完成的项目,即食堂和展馆。
As one of the most prominent employers in the region and influencer of modular architecture, KOMA MODULAR’s company base integrates the needs of its employees and visitors, functioning beyond a manufacturing site. The work on the research center itself was preceded by designing a masterplan for an entrance and a public area for the factory. This zone is created around a triangular courtyard with greenery and a multifunctional amphitheater. Two sides of the courtyard are created by previously completed projects between architects and KOMA, the canteen and EXPO pavilion.
▼研究中心、食堂和展览馆围绕带有绿化的三角庭院和多功能圆形剧场而建,the research center, cafeteria and pavalion are built around a green triangle courtyard and a multifunctional amphitheater
CHYBIK + KRISTOF, LAN Render
▼研究中心,the research center
CHYBIK + KRISTOF, LAN Render
模块化建筑通常由并列的直角模块组成,而事务所通过定制组合实现了新空间的可能性。平面布置带有设施的模块,且功能固定。同时它们也起到支柱作用,撑起屋顶,在下面形成连续的主空间。为了确保工作场所空气畅通,模块之间采用全玻璃表面,使得阳光可以从四面八方照进室内,两个屋顶天窗提升了空间的轻松氛围。该项目将成为可以适应不同建筑的新原型。
▼模块起到支柱作用,形成不规则办公空间,modules playing a pillar role,forming irregular office space between them
CHYBIK + KRISTOF, LAN Render
While modular structures are usually created by placing right-angled modules side by side, CHYBIK + KRISTOF realize new spatial possibilities through a custom combination. Spatial modules containing facilities are leveled onto the planar flooring modules, which are anchored to the foundation. Both modules then function as columns, allowing them to hold the roof modules and form a continuous main space. Making sure to keep the workplace breathable, all-glass surfaces between the modules draw in an abundance of light from all sides of the structure, while a pair of skylights further relaxes the space. The Research Center will be a prototype of a new, adaptable system for various projects.
▼办公空间氛围轻松,relaxed atmosphere of office space
CHYBIK + KRISTOF, LAN Render
▼全玻璃表面和屋顶天窗利于通风和采光,all-glass surfaces and skylight facilitating ventilation and lighting
CHYBIK + KRISTOF, LAN Render
为了满足工程师和客座研究员的要求,KOMA模块生产基地的中心将设置12个独立工作站,以及为合作研究项目设计的主要空间。这座建筑空间灵活,可用于开发模块化新构想,同时也是KOMA模块化工厂的智囊团。为了避免大型办公空间的缺点,建筑师组织划分开放且共享的中心空间,使员工在流动结构下保持协作。窗帘和其他移动构件可以进一步划分空间。
Adaptable to the needs of engineers and guest researchers, the center in KOMA MODULAR’s production grounds will feature 12 individual working stations, as well as a main space for collaborative research projects. The building will serve as a flexible space for developing new ideas in modular constructions and a think-tank for the KOMA MODULAR factory. The open, shared central space will be spatially organized and segmented to avoid negative aspects of large open space offices, maintaining a collaborative community with fluid structure. Drapes and other mobile elements will allow the space to be to further sectioned.
▼效果图,rendering
CHYBIK + KRISTOF, LAN Render
该事务所将成就归功于与KOMA公司合作开发的各种项目,他们在2013年完成了员工食堂,在2014年发布了用于临时活动的“城市模块”,2015年在米兰以捷克世博馆获得了建筑铜奖,展现了模块化建筑的多种应用。 目前,在KOMA工厂的基地,展馆被重新组装成行政建筑。主创建筑师Michal Krištof指出:“在与KOMA合作过程中,我们逐渐了解到模块化建筑的局限。每个项目都带来了新的挑战和改善。在此次研究中心的设计中,我们希望进一步推动模块化建筑空间的可能性。”
CHYBIK + KRISTOF attribute their accomplishment to the diverse series of projects they collaboratively developed with KOMA MODULAR. Demonstrating multifaceted uses of modular architecture, in 2013 they completed an employee cafeteria, in 2014 they announced, “City modules,” atypical modules for temporary urban events, and in 2015 the Czech Expo Pavilion in Milan where they were awarded the bronze medal for architecture. Currently reassembled in the KOMA grounds, the pavilion has been repurposed into an administrative building.Founding architect Michal Krištof noted, “During our experience working with KOMA, we came to understand both the possibilities and limitations of modular architecture. Each project brought new challenges and improvements. With the new Research Center, we wanted to push the spatial possibilities of modular architecture even further.”
▼轴测图,axonometric
CHYBIK + KRISTOF, LAN Render
▼总平,site plan
CHYBIK + KRISTOF, LAN Render
▼平面图,plan
CHYBIK + KRISTOF, LAN Render
▼剖面图,section
CHYBIK + KRISTOF, LAN Render
{{item.text_origin}}

