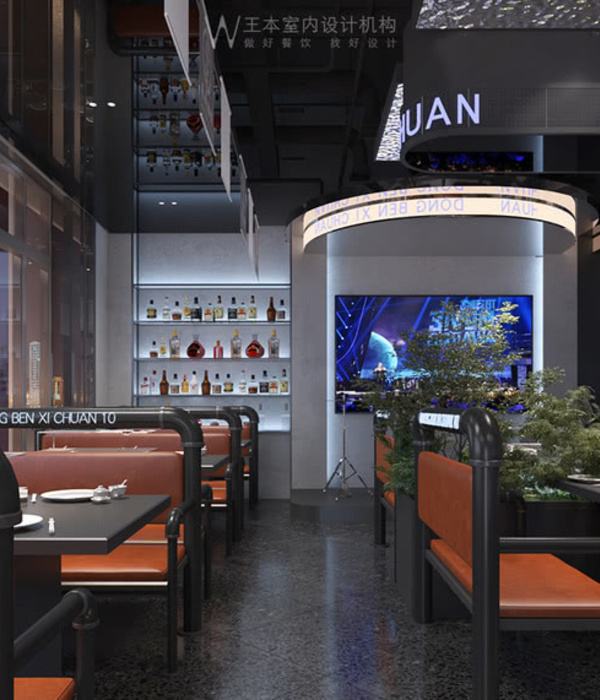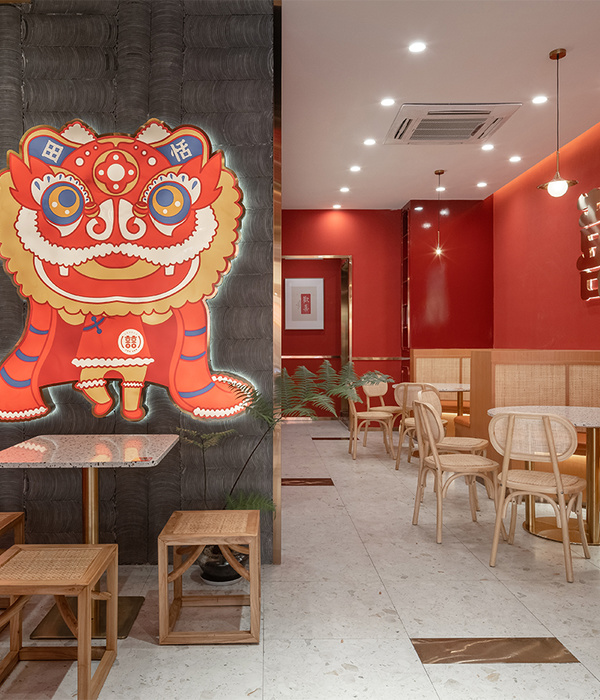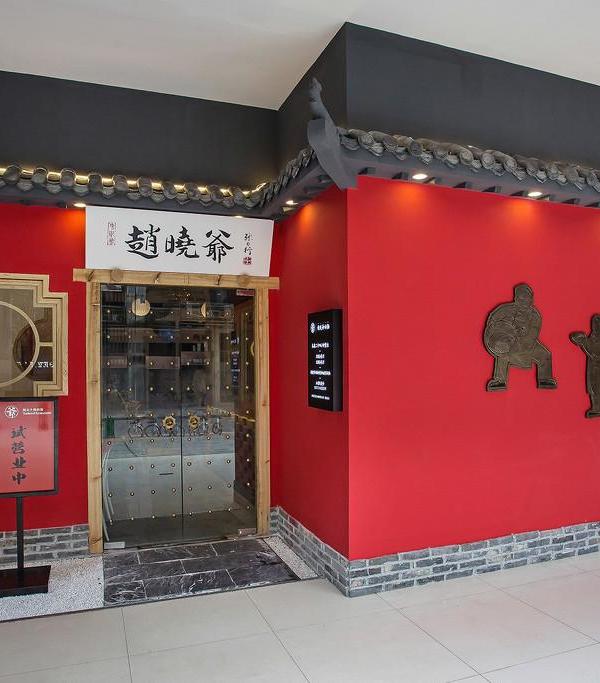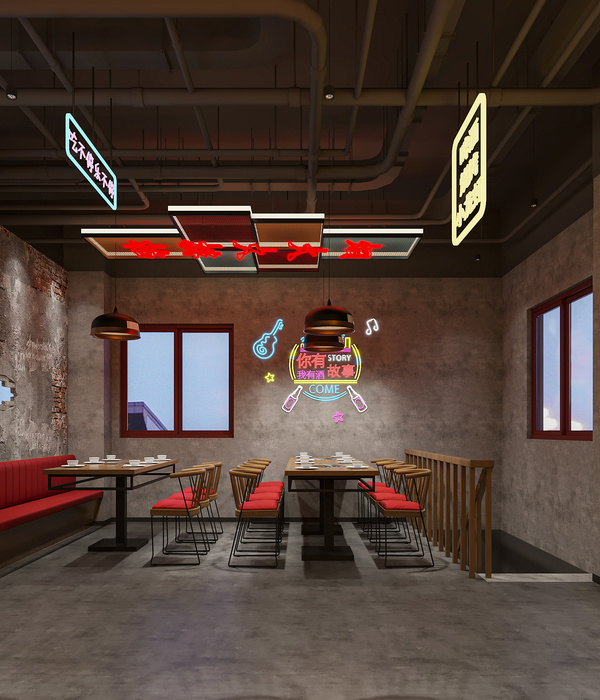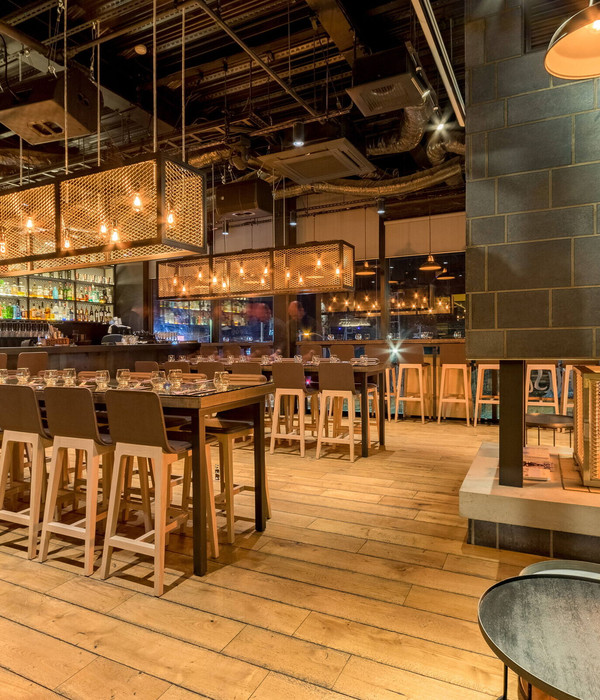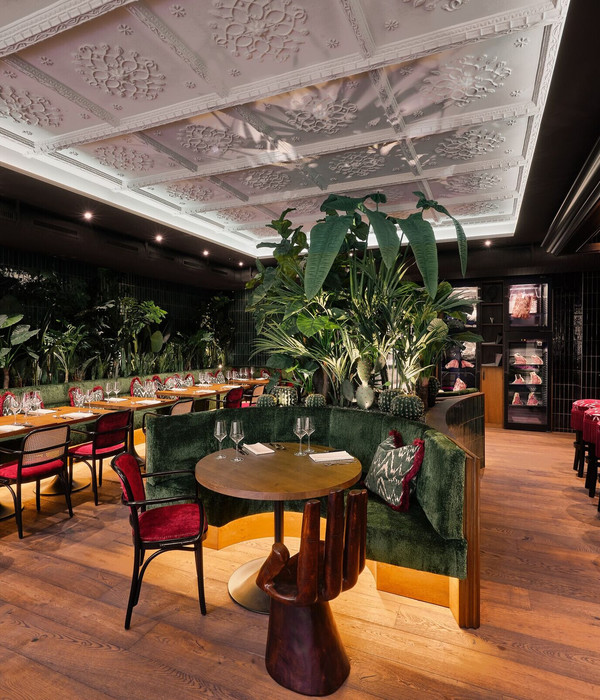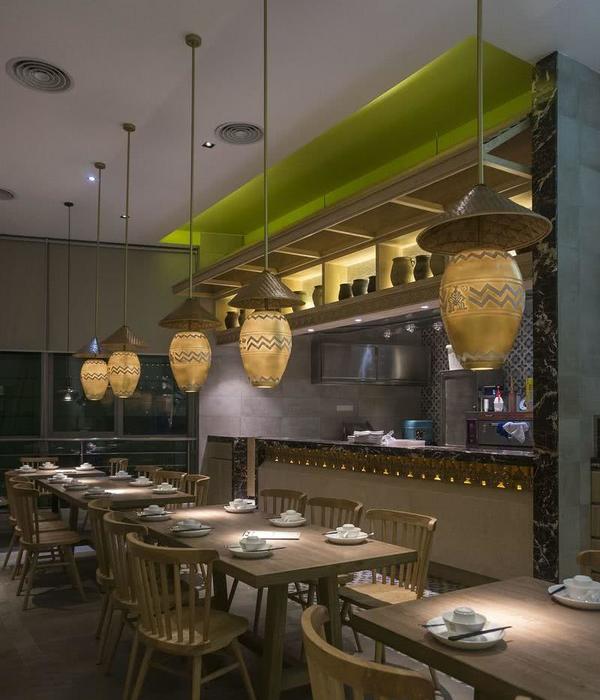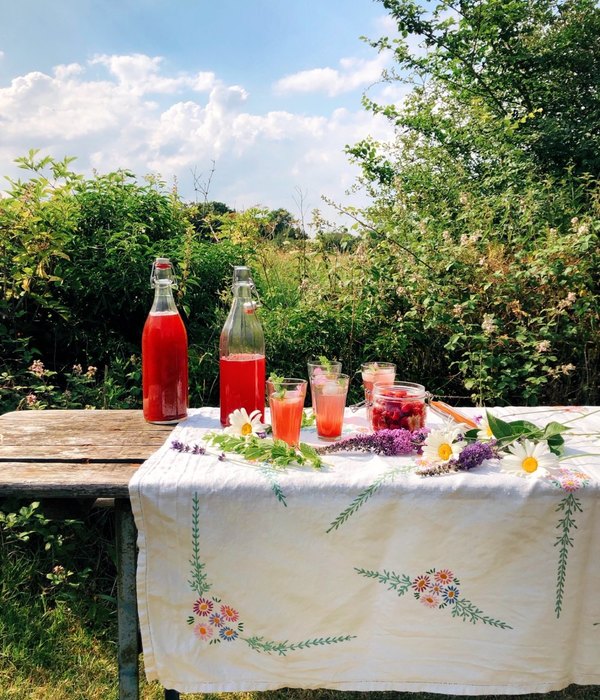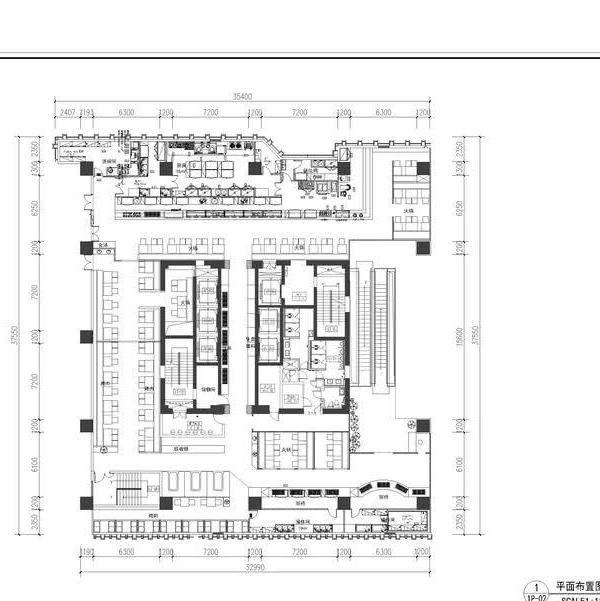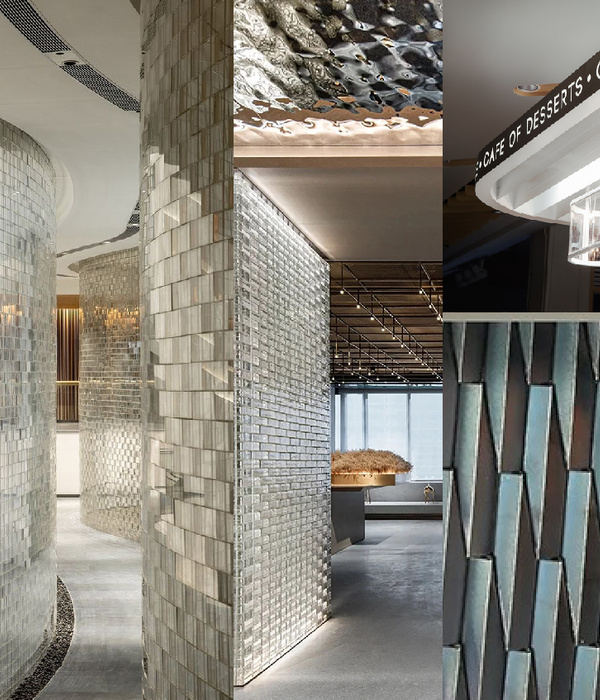HK+ BURGER是以HK WORKSHOP品牌复古文化为源点的生活创意区,也是汇聚户外同好的朋友圈,打造骑行友好的檀谷“能量补给站”。解锁微度假新玩法,远离城市喧嚣,尽享各式创意汉堡包,一站式体验汇集手作包袋+咖啡特调+创意美食+设计师零售的生活方式集合店。
HK+ BURGER is a creative lifestyle zone based on the retro culture of the HK WORKSHOP brand, as well as a friend circle outdoor enthusiasts. HK+ BURGER create a cycling-friendly “energy station” in Tangu and unlock a new way of micro-vacationing. HK+ BURGER will be forged into a one-stop lifestyle experience store that gathers handmade bags, special coffee, creative food and designer retail. Customers can stay away from the hustle and bustle of the city, and enjoy a variety of creative hamburgers here.
▼门店概览,storefront overview © yuuuunstudio
SONO studio在北京檀谷完成HK+BURGER线下生活体验店,店内集合汉堡咖啡、手工皮包、设计师好物,汇聚骑行文化、户外文化,致力于引领不同生活方式及文化的推广和发展。
HK WORKSHOP, a well-known Chinese brand that providing artisanal leather goods, has commissioned SONO studio to design an “HK+BURGER” off-line living experience store in Tangu, Beijing. The store gathers hamburger, coffee, artisanal leather bags, and designer items, bringing together cycling and outdoor culture, committed to leading the promotion and development of diverse lifestyles and cultures.
▼汉堡店概览,burber store overview © yuuuunstudio
▼服饰皮包店概览,fashion store overview © yuuuunstudio
“骑行友好”是HK+BURGER一开始就定下的店铺基调,希望把店铺打造成一个骑行路上的能量「补给站」,在空间形式和细节内容上都围绕这个主题所展开设计。
“Cycling-friendly” is the tenor of the “HK+BURGER”. The original intention was to create the store as an energy “staging-post” on the cycling road. Our spatial form and detailed content are designed around this tenor.
▼骑行友好,Cycling-friendly © yuuuunstudio
The store has two storefronts facing east and west separately, and is divided into two independent but integrated parts. East side of the store is a cafeteria for selling hamburger, and the west side is the area for selling HK WORKSHOP bag, cloth and handicraft. In terms of line of action and space, we hoped that cyclists can enjoy unobstructed cycling in the store, so sufficient sized cycling passages and doorways are provided in the design. We equipped entrance of the cafeteria with folding door to make the entrance are fully open, with a horseshoe shaped and adhesive stone floor. The boundary between the store and the public area is intentionally blurred. With sufficient size design, the previously envisioned vintage car is also smoothly parked inside the store to showcase the atmosphere.
▼汉堡堂食区域,a cafeteria for selling hamburger © yuuuunstudio
▼过道就餐区,corridor dining area © yuuuunstudio
▼从时装店望向就餐区,dining area viewing from fashion store © yuuuunstudio
▼就餐区,dining area © yuuuunstudio
▼卫生间,toilet © yuuuunstudio
特别需要注意的是,折叠门的不同开启方式,可以满足店铺不同活动业态的需要。入口处设计的折叠铝型材雨沿,在店铺开业状态时为展开形态,方便聚集更多喜欢街头户外文化的顾客在入口处交流休息,而在闭店状态时,亦可作为打卡形式的街头背景板。显示业态内容的红绿灯装置,门口给与骑行者的公益饮水处,均在细节处彰显店铺的特色。
▼折叠门, folding door © yuuuunstudio
Especially important is that the folding door can be opened in different ways to meet the needs of diverse activities of the shop. The folding aluminium alloy edge at the entrance of the shop unfolds when the shop is open, which is convenient for customers who like street culture and outdoor culture to gather at the storefront to communicate and take a rest. The storefront can also serve as a street background board for customers to take photos in closed state of the shop. The traffic light device that displays the content of the business format, as well as the public drinking water place for cyclists at the entrance, all highlight the characteristics of the store in the details.
▼不同开启方式,可以满足店铺不同活动业态, the folding door can be opened in different ways to meet the needs of diverse activities of the shop © yuuuunstudio
HK WORKSHOP的独立门头,则设计为形式感强烈的轨道仓谷门,在闭店状态下为形式感完整的外立面,转变为营业状态时,大尺寸的轨道门移开,可一目了然室内橱窗形式产品陈列。
The independent entrance of HK WORKSHOP is designed as a barn door with a strong sense of form feeling. The entrance is a complete exterior facade at closing time. When the store is opened, the large-sized barn door is pulled along the track, allowing for a clear view of the products in the display window.
▼大尺寸的轨道门,the large-sized barn door © yuuuunstudio
移步至室内形态,我们遵循「户外友好」「露营友好」「骑行友好」的原则,希望给予顾客慢下来的节奏感,选用桦木板、铝型材为主体材料,定制绿色陶土砖,打造街头融合社区氛围的松弛感。 Moving indoors, we follow the principles of “outdoor friendly”, “camping friendly”, and “cycling friendly”, and hope to give customers a rhythm of slowing down. We use birch wood and aluminum profiles as the main materials, and custom green terracotta tiles were used to create the looseness of the street blending into the community atmosphere.
▼望向室内,glimpse at interior © yuuuunstudio
▼时装店概览,fashion store overview © yuuuunstudio
精选的绿植景观,带来绿意盎然的感觉,自然生长起来的生命,为空间带来生机。冲孔桦木板墙面,一应俱全的陈列背包产品,地面黑色胶黏石上喷绘骑行线条,如同户外柏油路一样的形式,增加骑行入店的舒适感。绿植与座椅结合的定制道具,提供不同的休息状态, 定制的铝型吊灯、桌面上的复古工业灯,突显店铺整体复古放松的经典感。
Selected landscapes with green vegetation brings a sense of verdant and full of life. Naturally grown lives bring vitality to space. Perforated birch board wall, a complete range of displayed backpack products, and the spray-painted cycling lines on the black adhesive stone of the floor, the same formality as the outdoor tarmac, increase the comfort of cycling into the shop. The combination of greenery and seating is customised to provide different states of rest. Bespoke aluminium pendant lights and vintage industrial lamps on the table emphasise the overall retro relaxed classic feel of the shop.
▼绿植景观,green vegetation © yuuuunstudio
陈列道具方面,选择金属铝型材和温暖的桦木板,构成简洁明快的形态。不同的模块组合形式,可以应对不同场景下的功能需求,比如零售、手作、演出、展览等丰富活动。根据空间需求,围绕铝型材和桦木板来进行设计改造,实现装配式的结构、产品预制化以及零售道具的可持续产品化等多层级设计。
The use of aluminum profiles and warm colored birch planks as display appliances creates a style of concise and lively model. Different combinations of modules can meet the functional requirements of diverse scenarios, for instance retail, handicrafts, performances, exhibitions, and other activities. According to space requirements, aluminum profiles and birch boards will be used to achieve prefabricated structures, product prefabrication, and sustainable productization of retail props, achieving multi-level design.
▼细节,details © yuuuunstudio
▼主题玩偶,doll © yuuuunstudio
▼空间轴测,axon © yuuuunstudio
▼平面图,plan © yuuuunstudio
▼剖面图,sections © yuuuunstudio
▼节点大样图,detail © yuuuunstudio
{{item.text_origin}}

