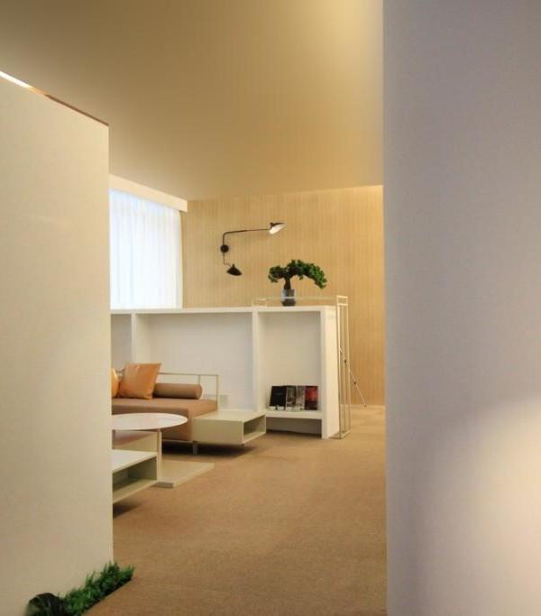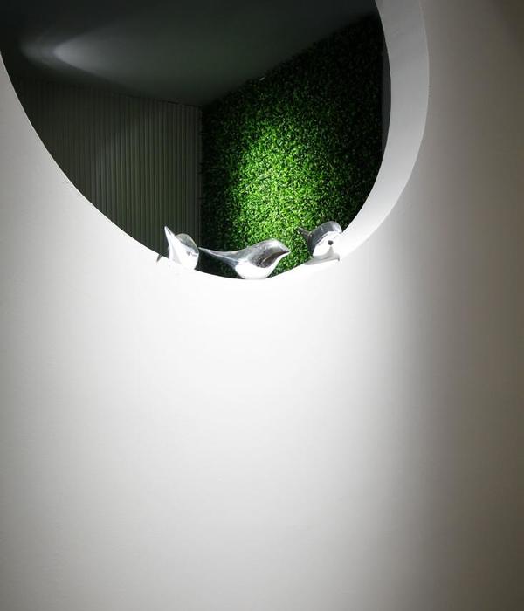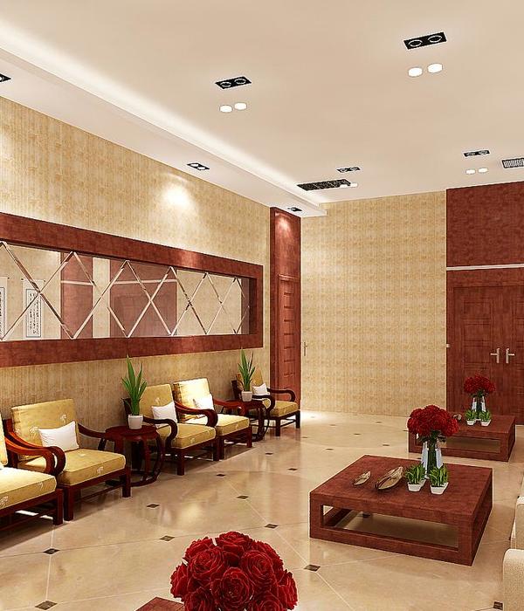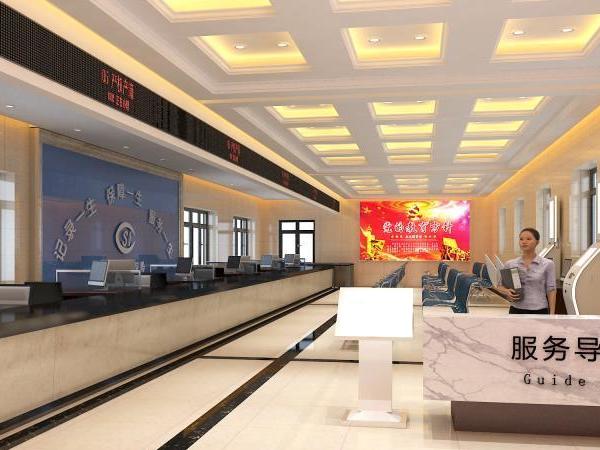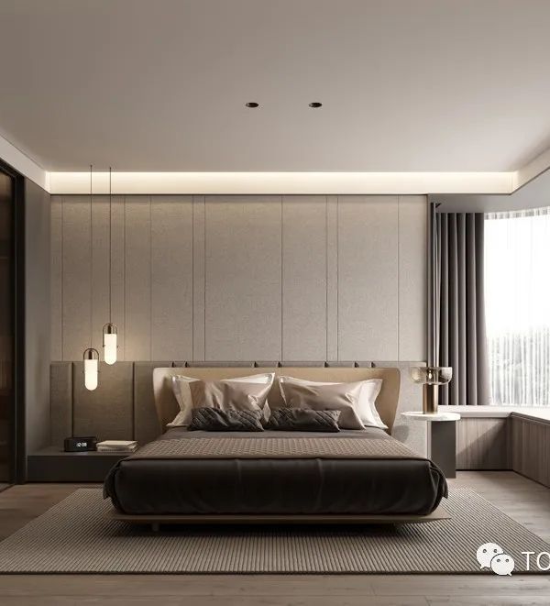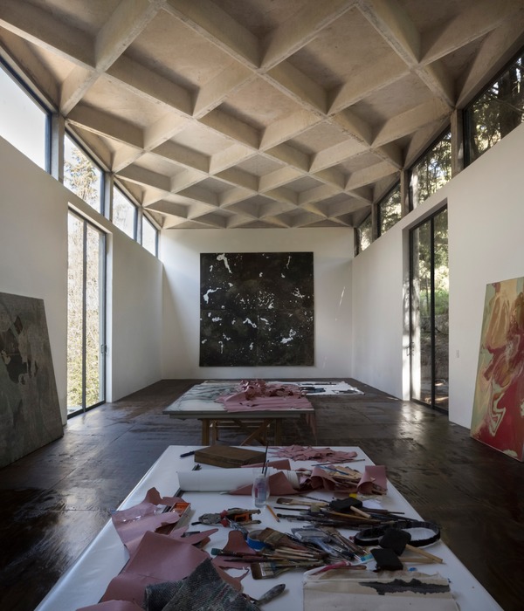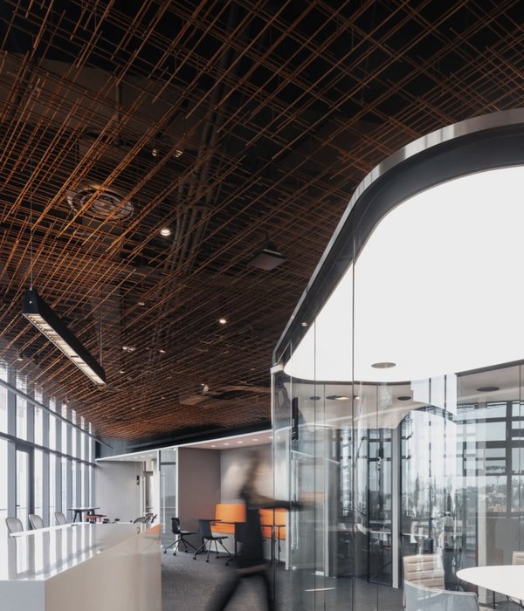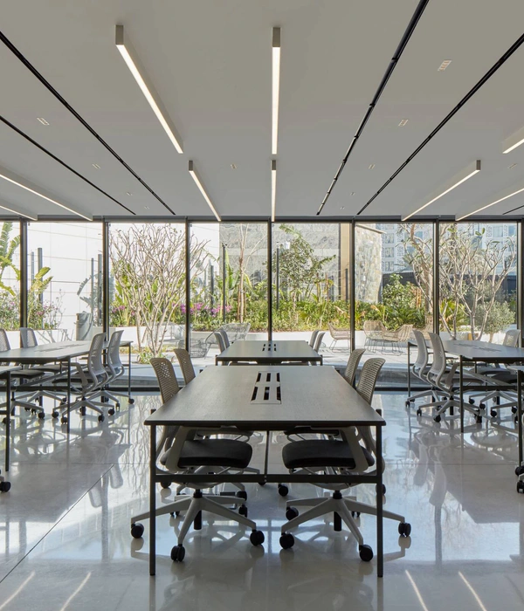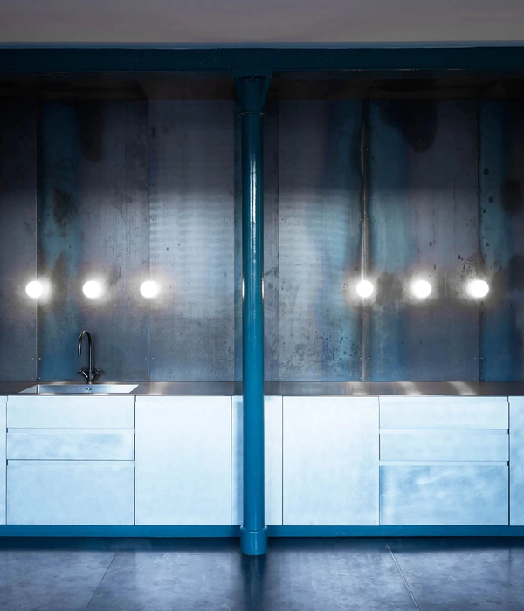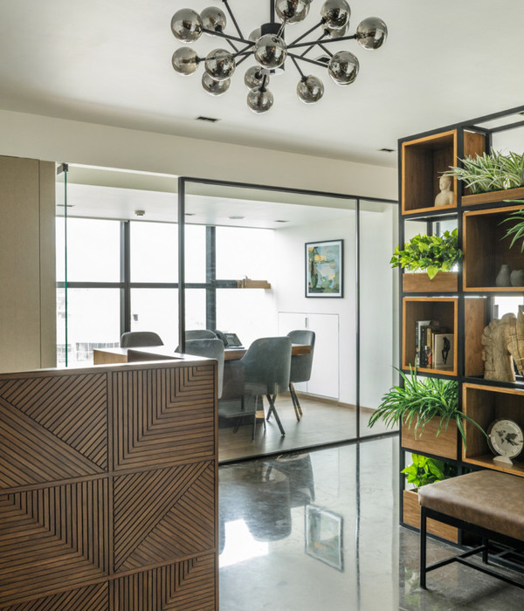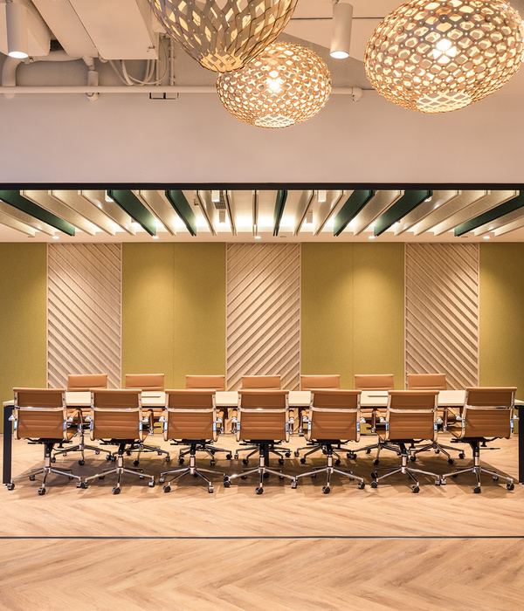2024 年 4 月 30 日,由 FTA 建筑设计事务所设计的中交·壹里科创云廊开园,项目一期正式交付投入使用。500 米,称之为“1 里”。它是马拉松比赛中的最后一段冲刺,也是海洋中一次深潜的深度。这个数字代表着迈向未来的决心,也代表着对未知的探索。在宁波奉化,同样有一个因时代而冲刺的“500 米”——中交·壹里科创云廊。On April 30, 2024, the CCCC ONE MILE SPINE, designed by FTA Group GmbH, officially opened, with the first phase of the project being delivered and put into use. Stretching 500 meters, named “ONE MILE”,it represents the final sprint in a marathon and the depth of a deep-sea dive, symbolizing the determination to embrace the future and the exploration of the unknown. In Ningbo Fenghua, there is a “500 meters” driven by the times—the CCCC ONE MILE SPINE.
▼项目鸟瞰,project Ariel view©章鱼见筑
中交·壹里科创云廊地处奉化融入宁波主城区的桥头堡位置,是中交未来城的核心启动区,占地 180 亩,建筑面积 31.5 万平方米,分两期建设,一期建筑面积 15.6 万平方米。北侧和东侧毗邻大欧河,西靠中交未来城的主要货运通道汇诚中路,南临葭浦路,与奉化区城市展览馆隔河相望。▼项目区位,site map©FTA 建筑设计
Located at the strategic gateway of Fenghua integrating into the main urban area of Ningbo, the CCCC ONE MILE SPINE is the core start-up area of the CCCC Future City. Covering an area of 180 acres and with a building area of 315,000 square meters, the project is divided into two phases, with the first phase covering 156,000 square meters. The site is bordered by the Da’ou River to the north and east, Huicheng Middle Road, the main freight corridor of the CCCC Future City, to the west, and Jiaopu Road to the south, facing the Fenghua District Urban Exhibition Hall across the river.
▼北侧和东侧毗邻大欧河,the site is bordered by the Da’ou River to the north and east©章鱼见筑
中交·壹里科创云廊凭借优越的地理位置和资源条件,承接宁波的产业外溢,以温暖的产业创新区、全天候智慧园区和高品质园区形象,打通从知识到生产的最后壹里。
With its advantageous geographical location and resource conditions, the CCCC ONE MILE SPINE leverages Ningbo’s industrial spillover, presenting a warm industrial innovation zone, an all-weather smart park, and a high-quality park image, bridging the final mile from knowledge to production.
▼产业创新区,industrial innovation zone ©章鱼见筑
01 承接产业外溢,长三角远端成长企业总部基地
Accommodating Industrial Spillover, Headquarters Base for Yangtze River Delta Growth Enterprises
In 2016, Fenghua was reclassified from a city to a district, continuously attracting a large influx of sci-tech elements and industrial talents to the “Ningbo Yongjiang Sci-tech Corridor.” The opening of the Ningfeng Intercity Railway accelerated Fenghua’s integration into Ningbo, providing a natural advantage for accommodating industrial spillover.
The CCCC Future City is located on the southern extension line of the Ningbo Yongjiang Sci-tech Corridor, leveraging Shanghai’s technological advantages and local manufacturing capabilities to create a remote response base for sci-tech in the Yangtze River Delta, becoming an important node in the Innovation Bay Area and Corridor.
▼园区内部,inside the park©章鱼见筑
宁波加速融入长三角一体化背景下,中交·壹里科创云廊作为奉化核心产业区的重点项目,对于提升营商环境、促进产业升级、强化产业链具有重要作用。园区以智能制造、新材料、文化创意为主导方向,集生产、创新、展示、商业功能于一体,致力于成为长三角远端科技创新企业的成长基地,形成企业加速成长的生态圈。
Against the backdrop of Ningbo’s accelerated integration into the Yangtze River Delta, the CCCC ONE MILE SPINE, as a key project in the core industrial area of Fenghua, plays a significant role in enhancing the business environment, promoting industrial upgrading, and strengthening the industrial chain. The park focuses on intelligent manufacturing, new materials, and cultural creativity, integrating production, innovation, display, and commercial functions, aiming to become a growth base for remote sci-tech innovation enterprises in the Yangtze River Delta, forming an ecosystem for enterprise accelerated growth.
▼园区内部,inside the park©章鱼见筑
02 促进城市转型,M0 新型产业用地一号地块
“新型产业用地 M0,指融合研发、创意、设计、中试、检测无污染生产等新型产业功能以及相关配套服务的用地。”随着产业的发展,很多创业基地、新兴科技产业不再需要传统的生产厂房,更多地依托于类似写字楼的办公科研产业空间,M0 新型产业用地应运而生。M0 融合研发、办公、展览、居住、公共设施等多种功能,通过高度的产业包容性,服务于更多样的产业形态,能够有效降低新兴、科技产业的试错创新成本,吸引科技型企业,有助于产业集聚。
“New industrial land M0 refers to land integrating new industrial functions such as R&D, creativity, design, pilot testing, and non-polluting production, along with related supporting services.”With industrial development, many startup bases and emerging technology industries no longer require traditional factory buildings, relying more on office and research spaces similar to office buildings. M0 new industrial land was born out of this need. M0 integrates various functions such as R&D, office, exhibition, residence, and public facilities, serving more diverse industrial forms through high inclusivity, effectively reducing the trial and error innovation costs for emerging and technological industries, attracting technology-based enterprises, and aiding industrial clustering.
▼科创集聚高地, highland of sci-tech aggregation©章鱼见筑
中交·壹里科创云廊所在地块为奉化区城市转型示范区首批启动的一号地块,聚焦智能制造、新材料、文化创意。该地块通过金融服务、技术服务、企业服务、产业链服务、配套服务等五大服务体系,为 17 平方公里的中交未来城树立产业地标,为企业总部、城市产业转型升级提供了发展载体与实体。
The CCCC ONE MILE SPINE site is the first plot in Fenghua District’s urban transformation demonstration area, focusing on intelligent manufacturing, new materials, and cultural creativity. Through five service systems—financial services, technical services, enterprise services, industrial chain services, and supporting services—it sets an industrial landmark for the 17-square-kilometer CCCC Future City, providing a development carrier and entity for corporate headquarters and urban industrial transformation and upgrading.
▼树立产业地标, sets an industrial landmark©章鱼见筑
03产业生态系统完善,“打通知识到生产的最后壹里”
03 Comprehensive Industrial Ecosystem: Bridging the Final Mile from Knowledge to Production The key to transforming knowledge into outcomes lies in building a bridge that connects R&D results with the market. As a new platform for cultivating industrial ecosystems, the CCCC ONE MILE SPINE will focus on sci-tech innovation as its main industry direction, prioritizing the introduction of sci-tech services, financial services, and business services enterprises, bridging the growth chain of startups - incubation - acceleration and the business development chain of creativity - R&D - pilot test - marketization, forming a comprehensive industrial ecosystem and a highland of sci-tech aggregation.
▼产业生态高地, highland of industrial ecosystem©章鱼见筑
中交·壹里科创云廊涵盖展示中心、服务中心、产业大厦、研发总部、中试车间、众创空间、人才公寓及商业配套等多元丰富的业态。通过“云廊 500 米”,串联起产、创、展、商等功能模块,满足中小型企业、大型知名企业和独角兽企业的多样化需求。一期落成产业大厦、研发总部和独栋办公组团等有梯度的复合型产品,完善住宿、商业等配套设施。同时,通过展示中心展示城市文化及片区形象,树立标杆。
The CCCC ONE MILE SPINE encompasses various rich formats such as a display center, service center, industrial building, R&D headquarters, pilot testing workshops, co-working spaces, talent apartments, and commercial facilities. The “ONE MILE 500 meters” connects production, creation, exhibition, and commercial functions, meeting the diverse needs of small and medium-sized enterprises, large well-known enterprises, and unicorn enterprises. The first phase includes the completion of industrial buildings, R&D headquarters, and standalone office complexes, with gradient complex products and supporting facilities for accommodation and commerce. The display center will showcase urban culture and regional image, setting a benchmark.
▼科创集聚高地, highland of sci-tech aggregation©章鱼见筑
04 从工作方式到生活方式,三大创新场景回应
04 From Work Style to Lifestyle: Responding with Three Innovative Scenarios
In an innovation-driven era, industrial communities should not only provide physical spaces but also strengthen the connections between enterprises to form more dynamic industrial communities. The CCCC ONE MILE SPINE links enterprises from different industries and stages through a composite product line and charming characteristic blocks, providing social environments for industrial, work, and life scenarios. It creates a high-density innovation network that connects enterprises from different dimensions by designing three major scenarios: “Cloud Creation,” “Cloud Play,” and “Cloud Tour.”
▼创造不同的社交环境,creating various social space©章鱼见筑。
/完善的产业生态系统/云创,产业休闲化!
Complete Industrial Ecosystem – Cloud Creation: Industrial Leisureization! 中交·壹里科创云廊通过前瞻性的空间布局,形成领军企业、研发机构、创业系统、人文生活、培训活动五大功能区,构筑完善的产业生态系统。科创云廊以多维度形态贯穿于园区,由服务配套(商业)、企业服务、企业展示馆、创业平台、共享办公构成,形成“企业活力环”,激活创新氛围。Through forward-looking spatial layout, the CCCC ONE MILE SPINE forms five functional zones: leading enterprises, R&D institutions, entrepreneurship systems, cultural life, and training activities, constructing a complete industrial ecosystem. The Sci-tech Cloud Corridor runs through the park in multi-dimensional forms, comprising service facilities (commerce), enterprise services, enterprise exhibition halls, entrepreneurship platforms, and shared offices, forming an “enterprise vitality ring” that activates the innovative atmosphere.
▼前瞻性的空间布局,forward-looking spatial layout©章鱼见筑
作为中交·壹里科创云廊的重要组成部分,展示中心不仅设置了客户体验及园区的展示功能,同时承担着整个园区的服务配套及形象展示的作用。展示中心容纳云咖、云创、云聚、云顶与屋顶露台五层风格多元的体验空间,同时将会展功能延伸到室外,将景观引入建筑内部,建筑与环境相互交融。这里不仅为创新人才提供学习互动的交流平台,同时也成为周边居民休闲慢生活的打卡地。
▼交流空间,communication sapce©FTA 建筑设计
As an important part of the CCCC ONE MILE SPINE, the display center serves not only as a client experience and park display function, but also plays a role in supporting services and image display for the entire park. The display center hosts five diverse experiential spaces: Cloud Cafe, Cloud Creation, Cloud Gathering, Cloud Top, and rooftop terrace. These extend exhibition functions outdoors, introduce landscapes into the building, and blend architecture with the environment. It provides an interactive platform for learning and communication for innovation talents and also becomes a leisure spot for nearby residents.
▼屋顶露台,rooftop terrace©章鱼见筑
吸引并留住人才,/云玩,工作娱乐化!
Attracting and Retaining Talent –Cloud Play: Work Entertainization! 园区内部设有两条魅力特色街区,以及云市集、云剧场、云乐园三大主题商业配套,成功打造了一个 7*24 小时的全天候休闲社区。为不同的场景设置了多样化的社交环境,营造出创智式的生活氛围,打造具有“温度”园区空间,展现园区的国际化创新形象。公共空间将产业空间、服务配套和市民生活结合在一起,通过三层空间的有机连接,形成连续的城市开放街区。体系化的“街区生活”带来了高聚集效应,为企业和人才的创造性提供了良好的环境。灵活的平面设计和内外交融的开放空间,使得项目不仅仅是一个传统的产业园区,而是一个真正服务城市、产业和知识人才的“全生命周期”产业生态雨林。
▼ 有梯度的复合产品,comprehensive design with various consideration ©FTA 建筑设计
The park features two charming characteristic streets and three themed commercial facilities: Cloud Market, Cloud Theater, and Cloud Park, creating a 7*24-hour all-weather leisure community with diverse social environments for different scenarios, fostering a smart living atmosphere, and showcasing the park’s international innovative image. The public space combines industrial space, service facilities, and civic life through an organic connection of three layers, forming a continuous urban open block. The systematic “block life” brings a high aggregation effect, providing a good environment for the creativity of enterprises and talents. The flexible layout design and integrated open space make the project not just a traditional industrial park but a “full life cycle” industrial ecological rainforest serving the city, industry, and knowledge talents.
▼多种业态配套组合,combination for various programs©章鱼见筑
/吸引并留住人才/云游,环境生态化!
Attracting and Retaining Talent – Cloud Tour: Environmental Ecologicalization!
园区内的环境设计注重生态和可持续性,中轴景观大道、空中花园连廊、组团景观中庭、环园运动步道与沿水生态长廊五大生态景观片区,满足员工景观观赏、运动、休闲等日常需求。
作为整个园区的生态核心,中轴景观大道以“THE SPINE”为概念,设计了一条贯穿南北的中央绿道。这条绿道承载了划分园区生态的功能,同时为人提供了一条漫步路径。结合景观坡地的设计及休憩座椅的配置,营造出一条宜人宜步的园区绿道。
▼中轴景观大道概念图,concept of central greenway©FTA 建筑设计
The park’s environmental design emphasizes ecology and sustainability, with five ecological landscape areas: central axis landscape avenue, aerial garden corridor, group landscape atrium, park loop trail, and riverside ecological corridor, meeting daily needs for landscape viewing, sports, and leisure. As the ecological core of the entire park, the central axis landscape avenue, designed with “THE SPINE” concept, provides a central greenway running north-south, fulfilling the function of dividing the park’s ecological zones while offering a leisurely walking path. The design incorporates landscape slopes and resting seats, creating a pleasant and walkable park greenway.
▼中轴景观大道,the central axis landscape avenue©章鱼见筑
** 空中连廊连接串联各个功能区,通过一条架空步道。这些连廊在设计上不仅是行人的通道,更是一个充满生机的空中绿地。通过丰富的植被和景观布置,空中花园连廊为人们提供了一个可以休憩和享受自然的空间,同时提升了园区的生态体验和视觉效果。
Aerial corridors connect different functional areas through elevated walkways. These corridors are not just pedestrian pathways but lively aerial green spaces, offering places for rest and nature enjoyment. Through rich vegetation and landscape arrangements, they enhance the ecological experience and visual appeal of the park.
▼空中连廊, aerial corridors©章鱼见筑
独栋办公组团之间的景观中庭是一个充满活力的社交绿洲。通过多样的景观组合,创造了不同的室外社交空间,为员工提供非正式交流、共创和放松的场所。中庭成为了灵感碰撞和创意激发的温床,让工作环境更加宜人和富有活力。
环绕整个园区的运动步道,设计上考虑了多样的活动需求。步道沿线布置了不同的景观节点和休息区,为员工提供了跑步、散步和其他运动的理想场所,让健康生活成为日常的一部分。
沿水生态长廊充分利用了园区的水体资源,打造了一条充满自然气息的步道。长廊两侧结合水生植物和生态景观,为人们提供了一个亲近自然的机会,同时也提升了园区的生态价值和美观度。
通过这些设计,园区不仅满足了人的观赏、运动和休闲需求,同时通过绿色建筑和智慧园区的理念,为企业提供了一个有氧生态、自由激荡的环境,提升人的潜力,释放空间的最大价值,使中交·壹里科创云廊成为一个真正意义上的生态智慧园区。
The landscape atrium between standalone office complexes is a vibrant social oasis, creating various outdoor social spaces through diverse landscape combinations, offering informal communication, co-creation, and relaxation spots for employees.
The atrium becomes a breeding ground for inspiration and creativity, making the work environment more pleasant and dynamic.
The park’s loop trail, designed with diverse activity needs in mind, features different landscape nodes and rest areas along its route, providing ideal spots for running, walking, and other activities, making healthy living a daily routine.
The riverside ecological corridor fully utilizes the park’s water resources, creating a nature-infused walkway.
The corridor, flanked by aquatic plants and ecological landscapes, offers opportunities for people to connect with nature while enhancing the ecological value and aesthetics of the park.
These designs not only satisfy the needs for viewing, sports, and leisure but also, through green buildings and smart park concepts, provide an oxygen-rich, dynamic environment for enterprises, maximizing space value and making the CCCC ONE MILE SPINE a truly ecological smart park.
▼环绕整个园区的运动步道, the park’s loop trail©章鱼见筑
愿景:前瞻设计,面向未来。
Vision: Forward-Looking Design for the Future
中交·壹里科创云廊通过先进的设计理念和创新的空间布局,打造了一个全新的产业生态系统。园区已吸引众多优质企业入驻,包括国家级高新技术企业、“专精特新”企业等科技企业。此外,园区的产业服务体系也日益完善,涵盖企业技术服务平台、银行、行政服务中心、人才公寓、餐饮配套等各类机构和设施。中交·壹里科创云廊已经成为一个充满活力的创新社区,“壹里的 500 米,世界的 500 强。”随着园区的不断发展壮大,通过产业与城市的深度融合,园区将持续为经济发展注入新的动能,助力实现更高的产业价值和社会效益。
With advanced design concepts and innovative spatial layouts, the CCCC ONE MILE SPINE has created a new industrial ecosystem, attracting numerous high-quality enterprises, including national high-tech enterprises and “specialized, refined, and new” enterprises. The park’s industrial service system is also increasingly complete, covering enterprise technology service platforms, banks, administrative service centers, talent apartments, dining facilities, and other institutions and facilities. The CCCC ONE MILE SPINE has become a vibrant innovation community. “One Mile’s 500 meters, the world’s top 500.” With the continuous development and growth of the park, through the deep integration of industry and city, the park will continue to inject new momentum into economic development, helping to achieve higher industrial value and social benefits.
▼夜景, night view
▼产业大厦平面, Standard Floor Plan of the Industrial Building©FTA 建筑设计
▼产业大厦立面, Elevation of the Industrial Building©FTA 建筑设计
▼产业大厦剖面, Section of the Industrial Building©FTA 建筑设计
▼多层独栋平面, Standard Floor Plan of Multi-story Detached Buildings©FTA 建筑设计
▼多层独栋立面, Elevation Floor Plan of Multi-story Detached Buildings©FTA 建筑设计
▼展示中心二层平面, Second Floor Plan of the Exhibition Center©FTA 建筑设计
▼展示中心立面, Elevation of the Exhibition Center ©FTA 建筑设计
▼展示中心剖面 Section of the Exhibition Center©FTA 建筑设计
项目名称:宁波中交·壹里科创云廊 项目类型:办公建筑(已建成) 设计方:FTA 建筑设计 设计年份:2018 年 11 月至 2020 年 05 月 完成年份:2023 年 8 月 设计团队:FTA 建筑设计 项目地址:浙江省宁波市奉化区江口街道葭浦西路 98 号 建筑面积:31.5 万㎡ 摄影版权:章鱼见筑 客户:中交城投(宁波)产业发展有限公司 材料:玻璃、铝板及仿木纹铝板 品牌:南玻、辰航
Project name :Ningbo CCCC ONE MILE SPINE
Project type: Office Building (Built)
Design: FTA group GmBH
Design year: 2018.11-2020.05
Completion Year: 2023.08
Design Team: FTA group GmBH
Project location: 98th Jiapu West Road, Jiangkou Street, Fenghua District, Ningbo City, Zhejiang Province
Gross built area: 315, 000㎡
Photo credit: ZY Architectural Photography
Clients: CCCC Urban Investment (Ningbo) Industrial Development Co., Ltd
Materials: glass, aluminum plate
{{item.text_origin}}

