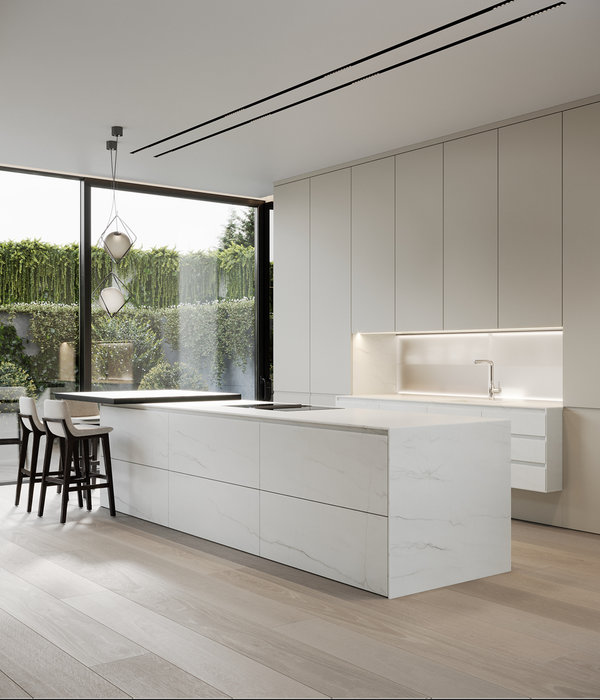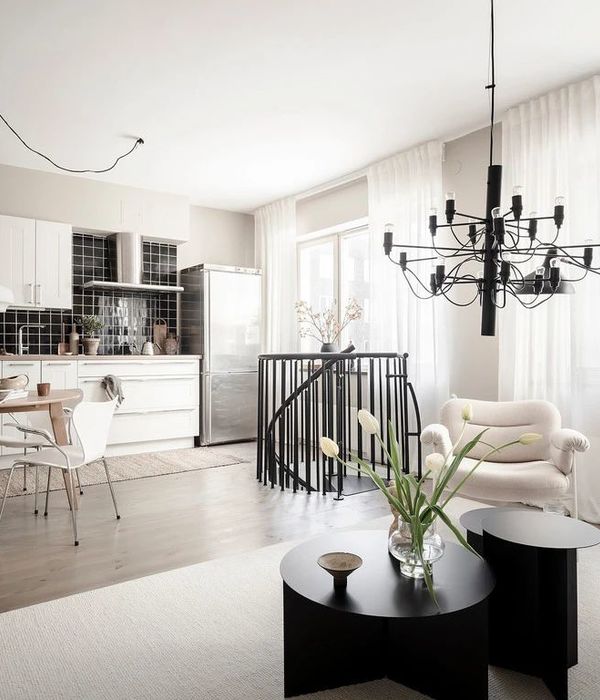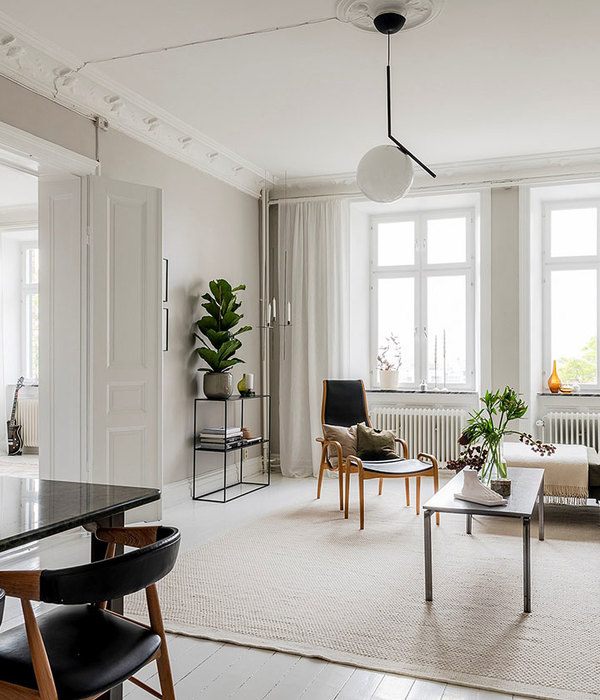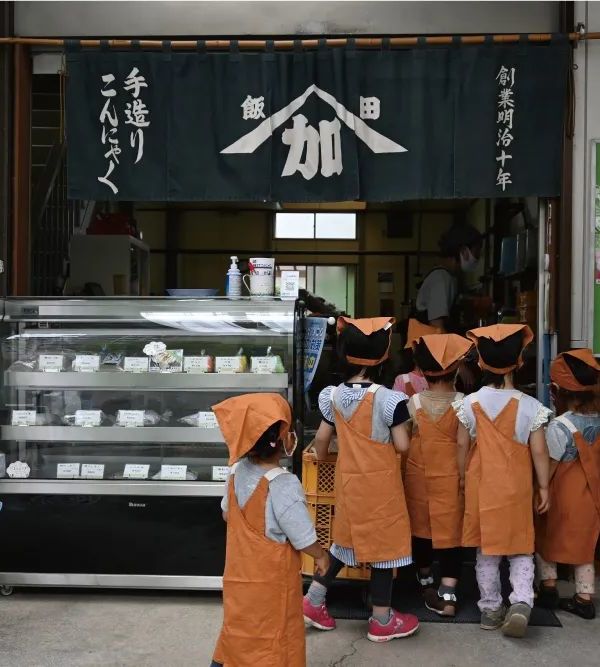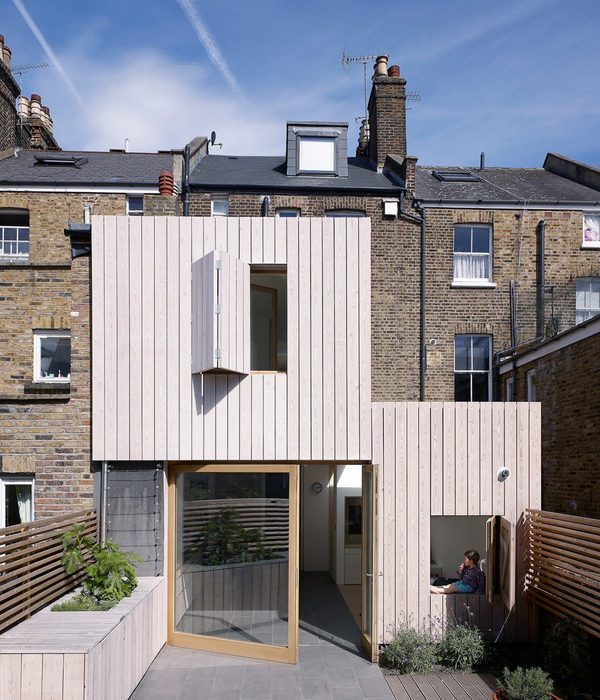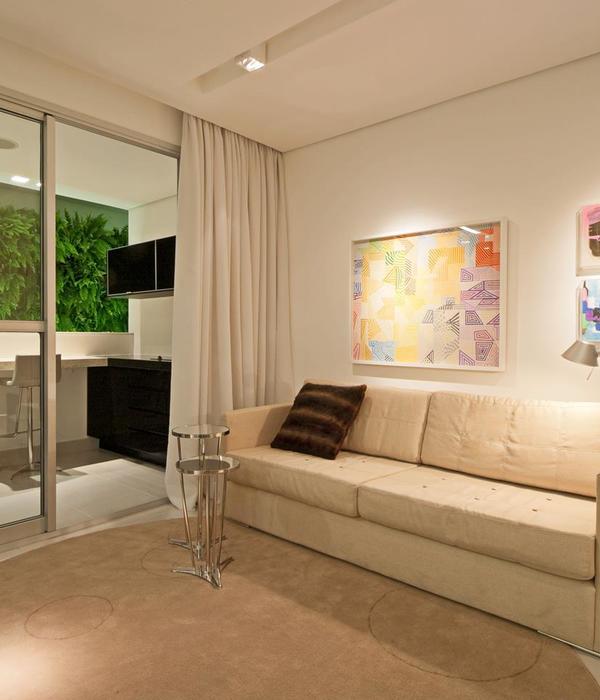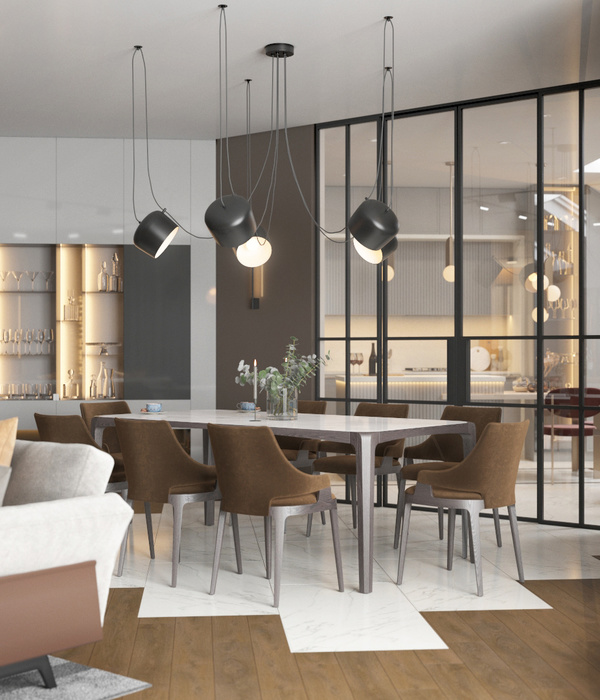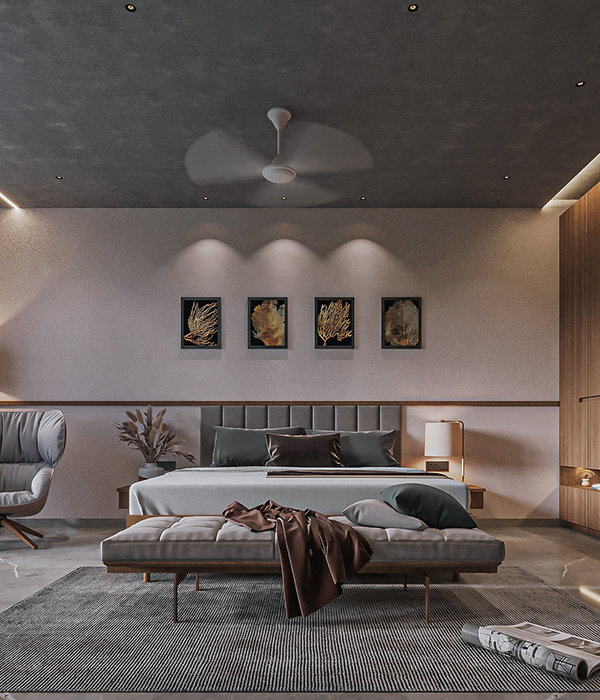▼石材细部,Details of the stone ©Arq. Gonzalo Viramonte
▼室内装饰,Interior decoration ©Arq. Gonzalo Viramonte
▼卧室,Bedroom ©Arq. Gonzalo Viramonte
整体设计增强了感受、认知、情绪、多重视觉效果、启发、光线构成以及景观。空间在开放的平面中延伸,根据功能与多样的需求而变化。楼上/通高空间用于社交-阅读。首层私密的整面窗户将室外景色引入室内。
资源/手法 Resources/Interventions
▼通透的开窗,Transparent fenestration ©Arq. Gonzalo Viramonte
▼餐厅,Dining room ©Arq. Gonzalo Viramonte
▼楼上,Upper floor ©Arq. Gonzalo Viramonte
▼走廊,Corridor ©Arq. Gonzalo Viramonte
The entry of natural light on the materials shapes the spaces; According to the time and season of the year, “its inner atmosphere is different.” Sunlight varies according to the season, artificial lighting; The aroma of the reused woods and the textures end up shaping its interior, contributing to the senses.
▼材质搭配,Collocation of materials ©Arq. Gonzalo Viramonte
▼剖面图,Section ©Arq. Christian Schlatter
▼立面图,Elevation ©Arq. Christian Schlatter
▼屋顶平面,Roof floor plan ©Arq. Christian Schlatter
▼+10平面图,+10 Floor plan ©Arq. Christian Schlatter
▼+7.5平面图,+7.5 Floor plan ©Arq. Christian Schlatter
▼+4.5平面图,+4.5 Floor plan ©Arq. Christian Schlatter
▼楼梯特写,Close-up of the staircase ©Arq. Gonzalo Viramonte
▼夜景局部,Part of the building in the evening ©Arq. Gonzalo Viramonte
▼夜景,Night view ©Arq. Gonzalo Viramonte
Stimulating the senses, perception, emotion, multiple visualization, Enlightenment; Light Composition; landscape. Spaces developed with an open floor plan, adaptable to changes in functionality and with multiple versatility. Dividing the activities into Upper floor/double height: Social- Library Studio. Ground Floor: Private Floor-to-ceiling wall-to-wall windows/joinery framing the exterior landscape from the inside.
自然光打在建筑上从而诞生了空间;经过时间与一年四季的变化,“房子的内部氛围也随之改变”。太阳光随着季节变化,人造光,回收木材的芳香与质地重塑了室内,为整体氛围增添光彩。
光的演绎 The performance of light
▼阳台特写,Close-up of the terrace ©Arq. Gonzalo Viramonte
“Excavated” in the bowels of the mountain, of the stone connection with the primitive ways of living. Looking for the exterior/interior spatial connection, an object space in itself where the protagonist are STONE, LIGHT, WOOD AND VISUALS. The environment and visuals both day and night; They incorporate the exterior “into the cave”.
▼阳台,Terrace ©Arq. Gonzalo Viramonte
▼入口,Main entrance ©Arq. Gonzalo Viramonte
▼室内概览,Overview of the interior ©Arq. Gonzalo Viramonte
▼入口特写,Close-up of the entrance ©Arq. Gonzalo Viramonte
在山腹中 “挖掘 “出的石头与原始生活方式紧密相连。建筑师寻找外部/内部的空间联系,这本身是一种客体空间,空间的主角是石头、光、木头和视觉效果。 无论白天还是黑夜,环境和视觉效果都将外部融入 “洞穴 “之中。
嵌入 Implantation insertion
▼建筑概览,Overview of the building ©Arq. Gonzalo Viramonte
▼建筑概览,Overview of the building ©Arq. Gonzalo Viramonte
Nestled above the top; on the western slopes of the Sierras Chicas; In one of the highest points in the surroundings of the city of Cordoba.
该项目坐落于山顶之上,位于西拉奇卡斯山(Sierras Chicas)的西坡,是科尔多瓦市周边的最高点之一。
▼天光,Skylight ©Arq. Gonzalo Viramonte
▼自然与人居,Nature and habitat ©Arq. Gonzalo Viramonte
▼卫生间,Toilet ©Arq. Gonzalo Viramonte
▼自然元素,Natural elements ©Arq. Gonzalo Viramonte
记忆 Memory
▼精致的天光,Delicate skylight ©Arq. Gonzalo Viramonte
▼温馨的氛围,Cozy atmosphere ©Arq. Gonzalo Viramonte
▼傍晚,At dusk ©Arq. Gonzalo Viramonte
{{item.text_origin}}

