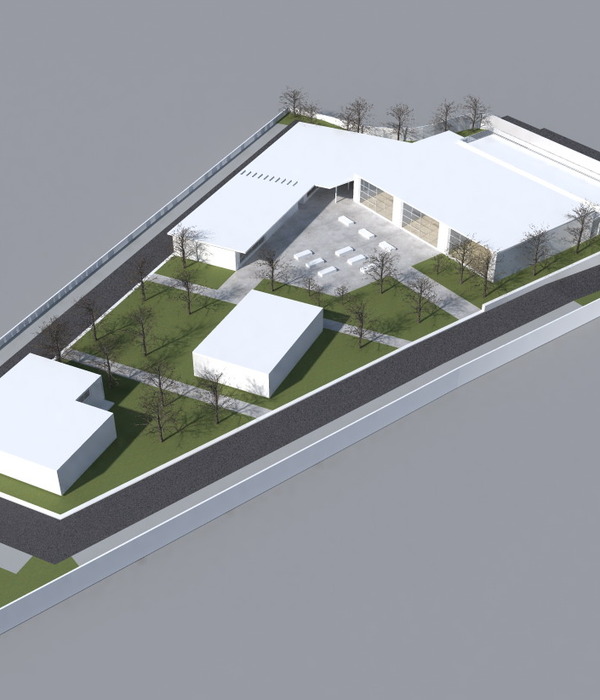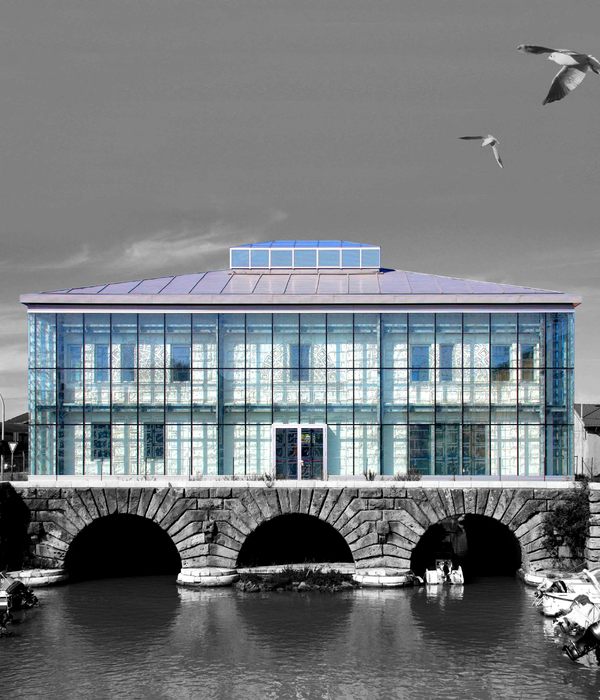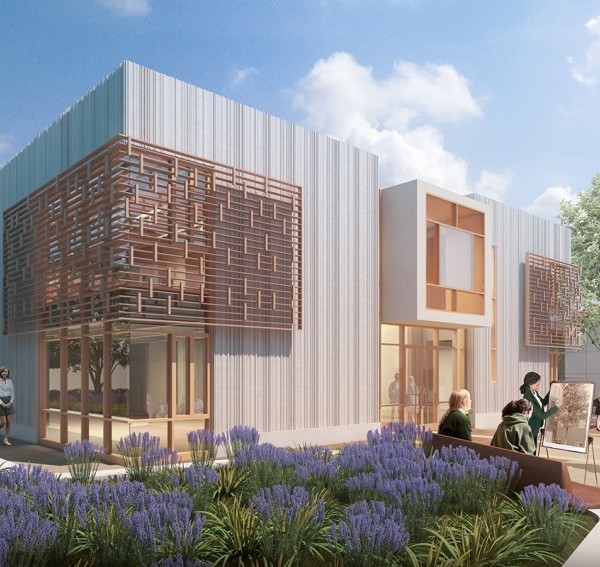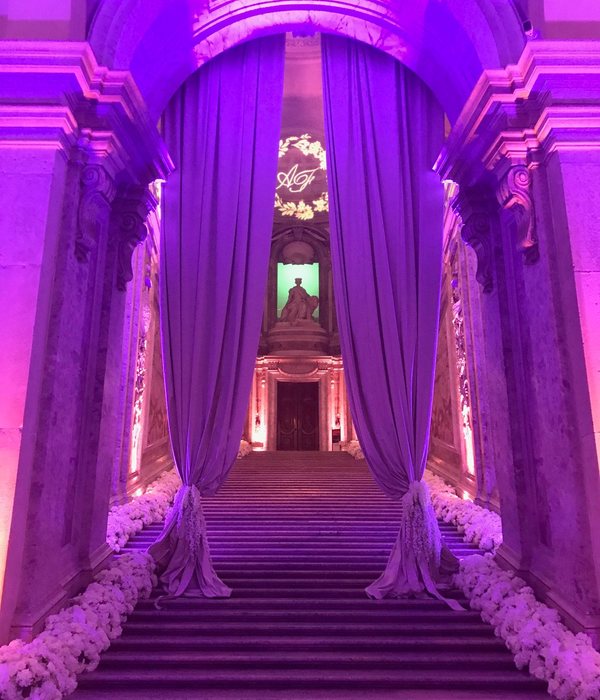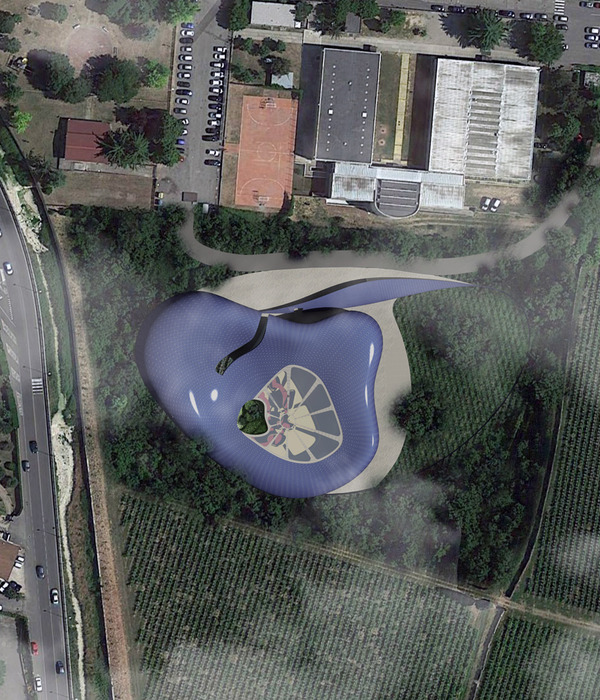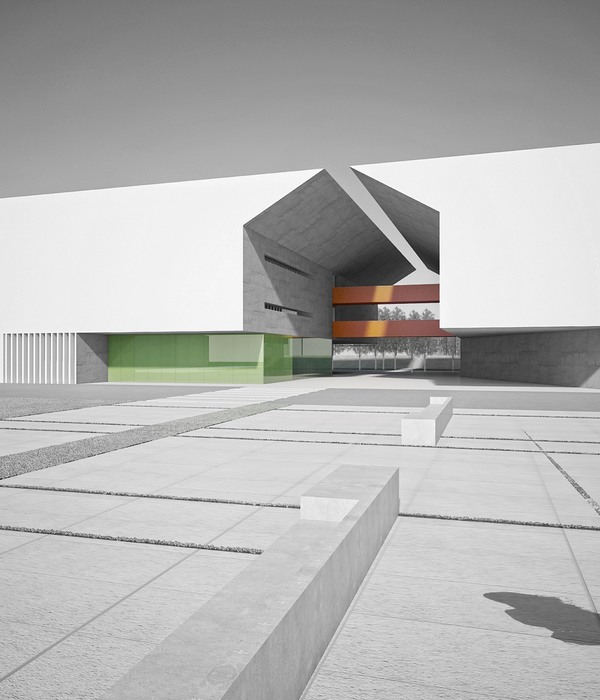▼视频,video
01.远山的呼唤 Calling from the mountains
每一个乡土村落都承载着其独特的“原生秩序”,附之而来的是强大的生命力与感染力。 Each local village carries its unique “native order”, which is accompanied by strong vitality and appeal.
▼鸟瞰图,aerial view ©夏强
官仓地处贵州境内大娄山、仙人山生态圈之中,山脉层峦叠嶂、民居绿瓦连绵。未完全商业化的原生聚落,仍烙印着黔地的独特气韵。
Guancang is located in the Dagu Mountain and Xianren Mountain ecological circle in Guizhou Province. The mountain layers are stacked and the residential green tiles are continuous. The original settlement, which is not fully commercialized, still bears the unique charm of the depression.
▼当地风貌写生,landscape sketch
▼项目区位,location
根据地域特色,项目采用“大屋檐、灰空间”等黔地建筑元素,同基地周围场所保持连续性,打造一个可以自由渗透景观、感知文化精神的真实流动空间体系,赋予村落建筑新风貌。
According to the regional characteristics, the project adopts the architectural elements such as “big house, gray space” and maintains continuity with the surrounding areas, creating a real mobile space system that can freely penetrate the landscape and perceive the cultural spirit, and give the village a new look.
▼项目概览,project overview ©夏强
▼顶视图,rooftop view ©夏强
02. 复文脉之韵 Inheriting the context
根植于地域的设计,要在一形一构中勾勒出文脉的延续性。 Rooted in the design of the region, it is necessary to outline the continuity of the context in one form and one structure.
▼狭长的线性用地之势,the linear, narrow site
▼建构的逻辑,the logic of construction
同时,设计从贵州干阑式建筑衍生出一套建构逻辑:屋顶剥离在主体之外,穿斗式框架承接屋面与建筑主体形成天然的呼吸渗透空间,建筑主体营造方形灰空间并采用不同材质自由拼贴的外立面、横向长窗和平屋顶予以修饰。
▼吸收景观之韵的屋顶形制,the profile of the roof responds to the landscape
At the same time, the design derives a set of construction logic from the dry-type buildings in Guizhou: the roof is stripped outside the main body, and the bucket-type frame takes over the roof and the main body of the building to form a natural breathing and infiltration space. The main body of the building creates a square gray space and is freely made of different materials. The façade of the collage, the long horizontal windows and the flat roof are decorated.
▼北侧视角,view from the north side ©夏强
▼栖身佳境之中,an enjoyable scenery ©夏强
▼喝茶、下棋、唱戏的公共活动中心,a public hub for tea tasting, chess playing and singing ©夏强
3. 兴村落之致 Reviving the village
汲取本土化的构造元素,于新式于传统材料融合间建构村落的工致。 Drawing on the localized structural elements, the construction of the village in the new style of fusion of traditional materials.
▼木材构筑的新式延续,a new way of utilizing the wood ©夏强
4. 尽地之材 Utilizing the material
物料的选用搭建起与民共筑的平台。 The selection of materials has built a platform built together with the people.
▼建筑外观,exterior view ©夏强
▼沿路面迎来送往的展示洽谈,an exhibition space facing the street ©夏强
▼立面,facade ©夏强
▼庭院空间,courtyard ©夏强
▼呼应民居的小青瓦,the roofs are cladded with grey tile ©夏强
▼局部细节,facade detail ©夏强
5. 取匠之艺 Appreciating the craftsmanship
施工技术的呈现虑民之工艺。 The construction technology is presented in consideration of the craftsmanship of the people.
▼立面材质的精细化,the refinement of facade material
建筑的施工做法,积极探索在地的痕迹,参考当地工匠的施工手段,用“亲民”的手法将建筑付诸于实践,串联起当地的文化和风貌,写意地表达官仓地区的意境。
The construction practices of the building, actively explore the traces of the local, refer to the construction techniques of the local craftsmen, use the “close to the people”approach to put the construction into practice, connect the local culture and style, and express the artistic conception of the Guancang area.
▼建筑与远山,structure in its context ©夏强
▼屋顶节点的技术实现,roof structural detail
▼建筑立面的技术节点,facade structural detail
▼概念手稿,design concept
▼形态的语言表达,the expression of the form
▼剖面图,section
{{item.text_origin}}

