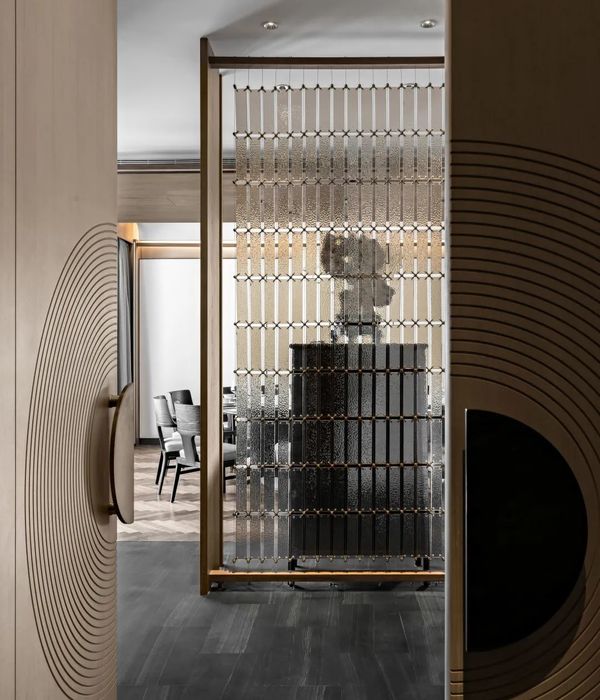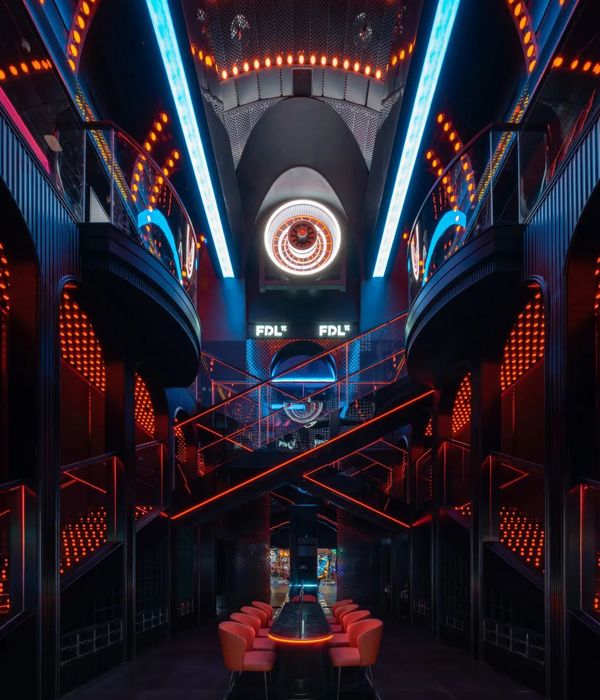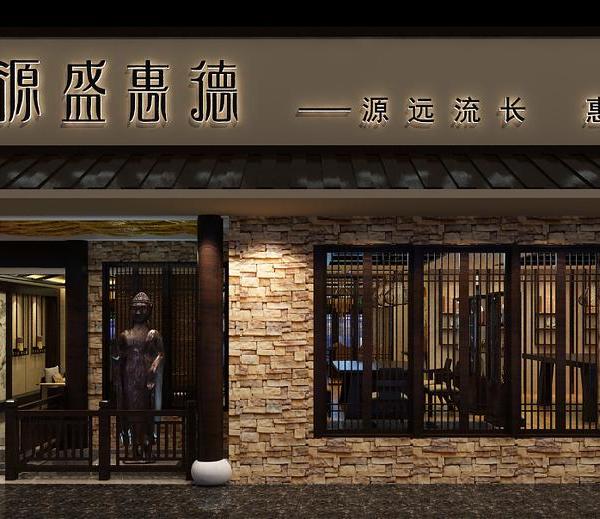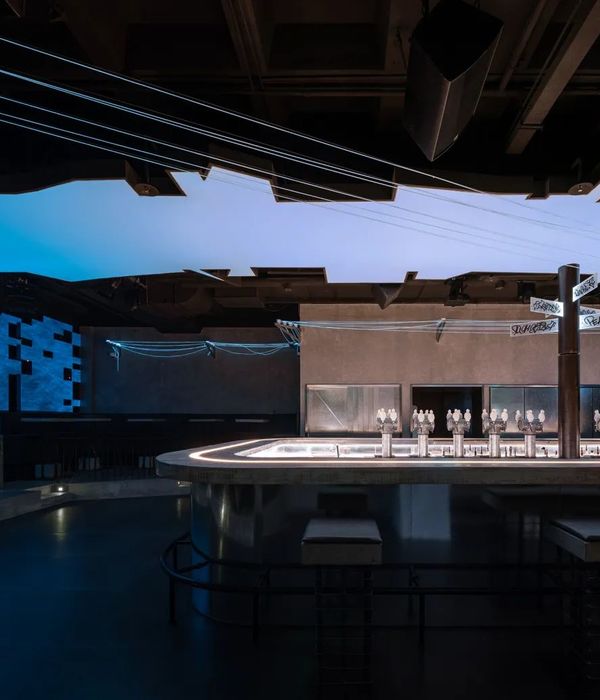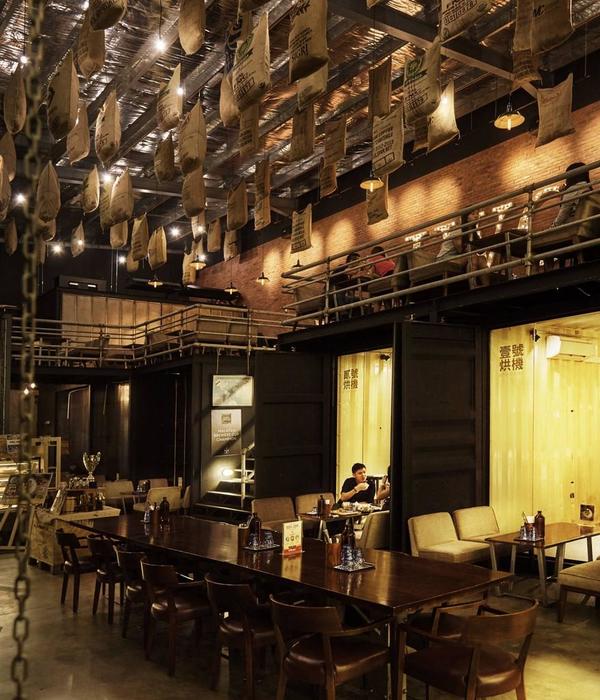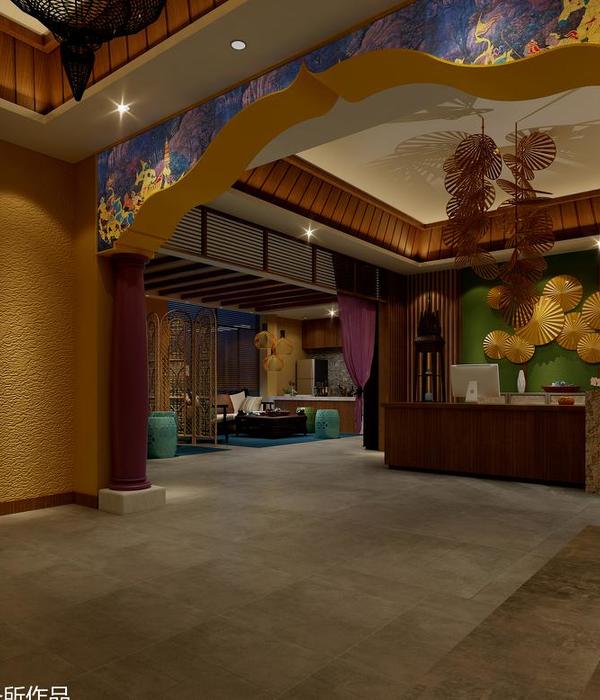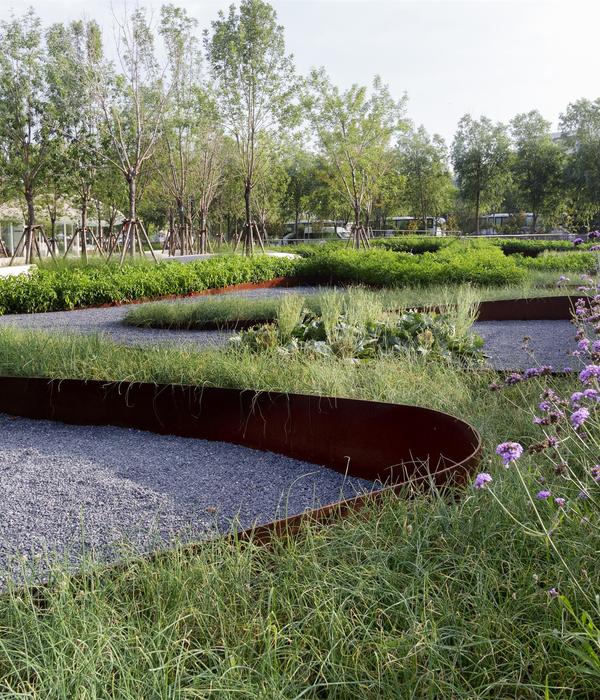该项目室内设计部分由 Studio David Thulstrup完成,点击此处查看 Click here to see the interior design by Studio David Thulstrup
Noma餐厅自开业以来便引领着美食与创意的潮流,曾四次被提名为全世界最好的50家餐厅之一。去年,Noma关闭了其位于16世纪港口仓库内的14年老店。经过三年多的设计与规划,Noma与BIG合作打造的新餐厅已于今年二月正式开放。
Since opening, Noma has been at the forefront of gastronomy and creativity. The restaurant, recognized four-times as best in the world by the World’s 50 Best Restaurants, last year closed its doors to the 16th century harborside warehouse that had been its home for fourteen years. After over three years of planning, Noma’s new home reopened in February this year in a space developed and built in partnership with BIG.
▼场地鸟瞰图,Christiania Site ©Rasmus Hjortshoj
▼餐厅整体外观,overview ©Rasmus Hjortshoj
新餐厅坐落在Christiania区的两个湖泊之间,其所在场地原先是一个军用的仓库,曾被用作丹麦皇家军队的矿井。餐厅被构思为一个温馨的花园式村庄,客人们将在此获得全新的美食体验。Noma餐厅的首席执行官Peter Kreiner表示:“在我们为餐厅找到场地时,我们便知道需要提出新的建筑方案了。这对于我们的客人、团队乃至周围环境而言都有着重要的意义。我相信Bjarke Ingels和BIG团队将带来理想、实用且经得住时间考验的解决方案。就最终的成果而言,振奋人心这一词汇已经不足以表达我的感受。”
▼餐厅坐落在Christiania区的两个湖泊之间,the project is situated between two lakes and within the community of Christiania ©BIG-Bjarke Ingels Group
▼餐厅的布局从北欧农场小屋的原型中获得了灵感,the organization of Noma 2.0 finds inspiration in the traditional Nordic farm typology ©BIG-Bjarke Ingels Group
▼餐厅被构思为一个温馨的花园式村庄,the restaurant was imagined as an intimate garden village ©BIG-Bjarke Ingels Group
Situated between two lakes and within the community of Christiania, the new restaurant is built on the site of a protected ex-military warehouse once used to store mines for the Royal Danish Navy. Imagined as an intimate garden village, guests are welcomed to experience a new menu and philosophy that will redefine Noma for years to come. “When we found the location for the new Noma, we knew we had to come up with an architectural solution, which made sense for our guests, the team and also the surroundings,” said Peter Kreiner, Chief Executive Officer, Noma. “I believe that what Bjarke Ingels and the BIG team came up with is the ideal non-pretentious solution that we will enjoy calling our home for years to come. To say that we are thrilled with the end result would be an understatement.”
▼餐厅外观,exterior view ©Rasmus Hjortshoj
▼入口,entrance ©Rasmus Hjortshoj
该设计方案的核心理念是消除餐厅中孤立的功能,并将其重新组织为一个彼此独立却又相互连接的群体。这11个功能空间围绕着中央厨房分布,每个空间均是根据功能需求采用最优质的材料量身打造。
Central to BIG’s design was the idea of dissolving the restaurant’s individual functions and organizing them as a collection of separate yet connected buildings. A total of eleven spaces, each tailored to their specific needs and built of the finest materials best suited for their functions, are densely clustered around the restaurant’s heart: the kitchen.
▼餐厅的所有空间围绕着中央厨房分布,different functional spaces are densely clustered around the restaurant’s heart: the kitchen ©BIG-Bjarke Ingels Group
厨房是一个开放式的空间,操作台的上方是巨大的悬吊式屋顶。厨师们可以从这里看到整个厨房和客人区,包括用餐区和与之相邻的私人餐室。这一系列空间由层叠的木板构成,看上去如同木材场堆放整齐的木料。
The Noma kitchen is designed like a panopticon with an oversized hood hovering over the chefs. From here, the chefs can oversee the entire kitchen and guest areas, including the dining room and adjacent private dining room. These spaces are made of stacked timber planks that resemble neatly piled wood at a lumber yard.
▼开放式的厨房,the Noma kitchen is designed like a panopticon ©Rasmus Hjortshoj
▼厨师们可以从这里看到整个厨房和客人区,from here, the chefs can oversee the entire kitchen and guest areas ©Rasmus Hjortshoj
▼层叠的木板看上去如同木材场堆放整齐的木料,stacked timber planks resemble neatly piled wood at a lumber yard ©Rasmus Hjortshoj
▼厨房细部,detailed view ©Rasmus Hjortshoj
BIG创始人Bjarke描述道:“新Noma餐厅融入了传统的餐厅理念,将厨房置于整体空间的核心地位,使抵达区、休息室、烧烤区、品酒区和私人用餐区全部围绕在其周围。这样的布局方式使厨师们能够放眼餐厅的每个角落,同时也使每位客人能够感受到’幕后’正在发生的事情。以玻璃覆盖的路径将这些’建筑中的建筑’连接起来,使厨师和客人们能够随时感受天气、阳光和季节的变化,从而让自然环境也成为美食体验中不可或缺的一部分。
▼入口走廊,entry way ©Rasmus Hjortshoj
Bjarke continues, “the new Noma dissolves the traditional idea of a restaurant into its constituent parts and reassembles them in a way that puts the chefs at the heart of it all. Every part of the restaurant experience – the arrival, the lounge, the barbeque, the wine selection and the private company – is all clustered around the chefs. From their central position, they have a perfect overview to every corner of the restaurant while allowing every single guest to follow what would traditionally happen behind-the-scenes. Each ‘building within the building’ is connected by glass covered paths that allow chefs and guests to follow the changes in weather, daylight and seasons—making the natural environment an integral part of the culinary experience.”
▼用餐区概览,dining area ©Rasmus Hjortshoj
▼私人餐室,private dining area ©Rasmus Hjortshoj
宽阔的天窗和一系列可滑动的窗户将室外花园的景色引入室内。在餐厅外部,三个独立的玻璃房则分别用作花房、试验厨房和烘焙房。客人们可以漫步于这些建筑之间,感受具有北欧特色的材料和建造技术:烧烤区是一个可走入式的宽阔小屋,休息室则是一个完全由砖料打造的、带有壁炉的温暖空间。
A large skylight and an expansive set of windows that slide to reveal the outdoor permagarden allow guests to truly sense all of the seasons and the restaurant’s natural surrounds. Outside, three free-standing glass houses provide for the restaurant’s garden, test kitchen and bakery. Guests have the opportunity to walk through each of the surrounding buildings and to experience a variety of Nordic materials and building techniques: the barbecue is a giant walk-in hut and the lounge looks and feels like a giant, cozy fireplace made entirely of brick inside and out. In-between the individual buildings are spaces enclosed with glass, allowing guests and the Noma team to roam in constant connection with nature and the changing seasons.
▼以玻璃覆盖的路径将这些’建筑中的建筑’连接起来,使厨师和客人们能够随时感受天气、阳光和季节的变化,each ‘building within the building’ is connected by glass covered paths that allow chefs and guests to follow the changes in weather, daylight and seasons ©Rasmus Hjortshoj
▼室内细部,interior detailed view
©Rasmus Hjortshoj
▼休息室是一个完全由砖料打造的、带有壁炉的温暖空间,the lounge looks and feels like a giant, cozy fireplace made entirely of brick inside and out ©Rasmus Hjortshoj
▼一系列可滑动的窗户将室外花园的景色引入室内,an expansive set of windows slide to reveal the outdoor permagarden ©Rasmus Hjortshoj
▼材料细部,materials ©Rasmus Hjortshoj
长100米的单层旧仓库使厨房周围的建筑得到了进一步完善。原先的混凝土外壳被保留下来,并置入一个巨大的木制架子,用于存放和展示物品。所有的后台功能都被集中在这一区域,包括准备厨房、发酵室、鱼缸、玻璃缸、蚂蚁农场和员工休息区等。沿着建筑漫步的客人们偶尔也可以瞥见餐厅幕后的活动和实验。
▼三个新建造的玻璃温室,three new greenhouses ©BIG-Bjarke Ingels Group
The historic 100m long single-story warehouse completes the circle of buildings surrounding the kitchen. BIG preserved the raw shell of the warehouse’s concrete and inserted a massive wooden shelf for storage and display. All of the back-of-house functions are located here, including the prep kitchen, fermentation labs, fish tanks, terrarium, ant farm and break-out areas for staff. Guests walking alongside the building can get occasional glimpses of the restaurant’s behind-the-scenes activities and experimentations.
▼在餐厅外部,三个独立的玻璃房分别用作花房、试验厨房和烘焙房,outside, three free-standing glass houses provide for the restaurant’s garden, test kitchen and bakery ©Rasmus Hjortshoj
▼花房内部,green house ©Rasmus Hjortshoj
▼天窗细部,skylight ©Rasmus Hjortshoj
▼后台功能区,back of house program ©BIG-Bjarke Ingels Group
▼展示走廊,display hallway ©Rasmus Hjortshoj
▼外观细部,exterior detailed view ©Rasmus Hjortshoj
▼休息室外观,lounge area seen from outside ©Rasmus Hjortshoj
▼夜幕下的餐厅,night view ©Rasmus Hjortshoj
FACTS CLIENT: noma SIZE: 1,290 m2 LOCATION: Refshalevej, Copenhagen, Denmark COLLABORATORS: BIG Ideas, BIG Engineering, NT Consult, Studio David Thulstrup, Thing&Brandt Landskab BIG-BJARKE INGELS GROUP PARTNERS-IN-CHARGE: Bjarke Ingels, Finn Nørkjær PROJECT MANAGER: Ole Elkjær-Larsen, Tobias Hjortdal PROJECT LEADER: Frederik Lyng TEAM: Olga Litwa, Lasse Lyhne-Hansen, Athena Morella, Enea Michelesio, Jonas Aarsø Larsen, Eskild Schack Pedersen, Claus Rytter Bruun de Neergaard, Hessam Dadkhah, Allen Dennis Shakir, Göcke Günbulut, MIchael Kepke, Stefan Plugaru, Borko Nikolic, Dag Præstegaard, Timo Harboe Nielsen, Margarita Nutfulina, Nanna Gyldholm Møller, Joos Jerne, Kim Christensen, Tore Banke, Kristoffer Negendahl, Jakob Lange, Hugo Yun Tong Soo, Morten Roar Berg, Yan Ma, Tiago Sá, Ryohei Koike, Yoko Gotoh, Kyle Thomas David Tousant, Geoffrey Eberle, Jinseok Jang, Ren Yang Tan, Nina Vuga, Giedrius Mamavicius, Yehezkiel Wiliardy, Simona Reiciunaite, Yunyoung Choi, Vilius Linge, Tomas Karl
该项目室内设计部分由 Studio David Thulstrup完成,点击此处查看 Click here to see the interior design by Studio David Thulstrup
{{item.text_origin}}

