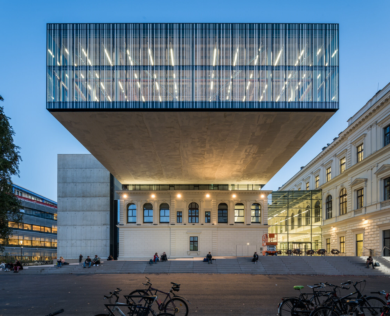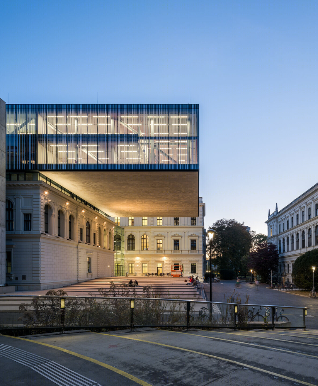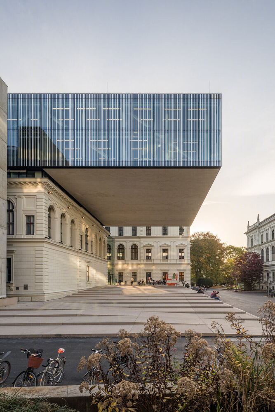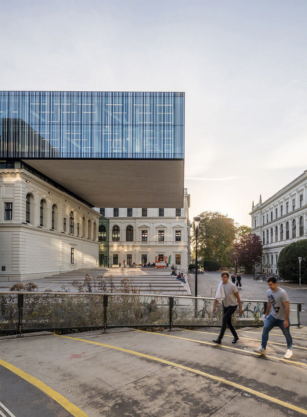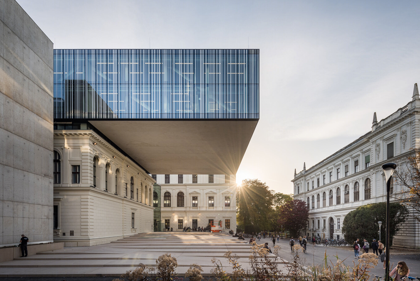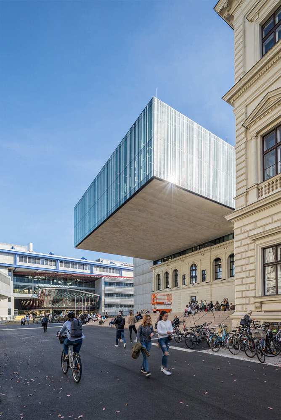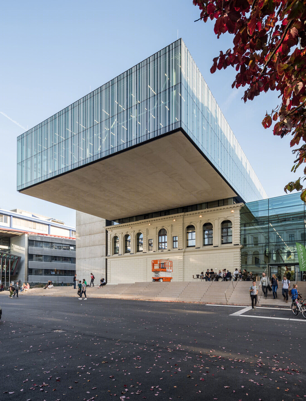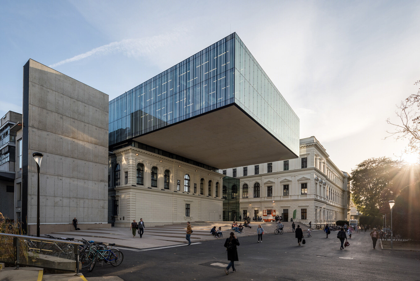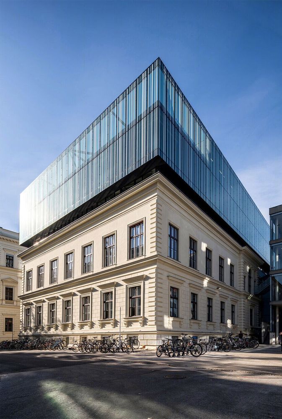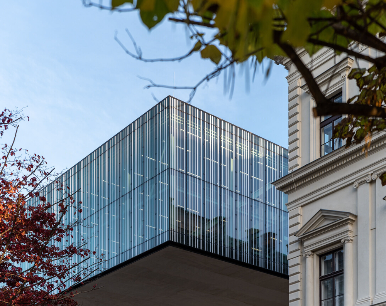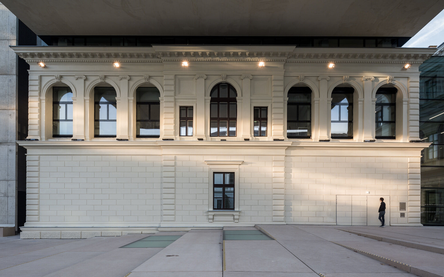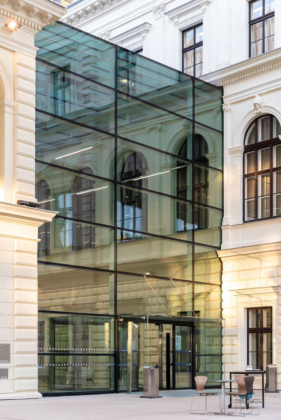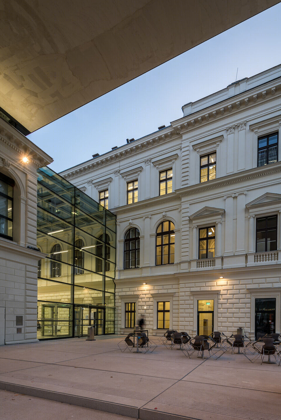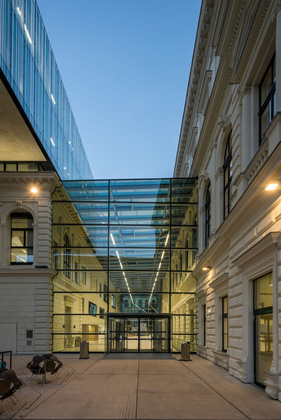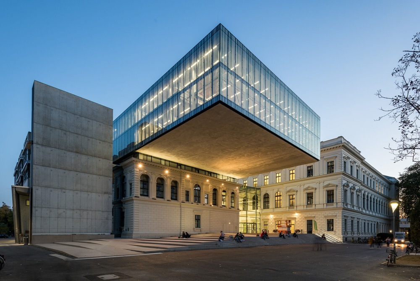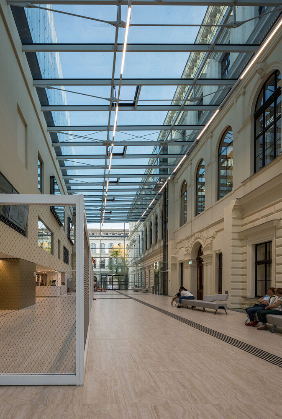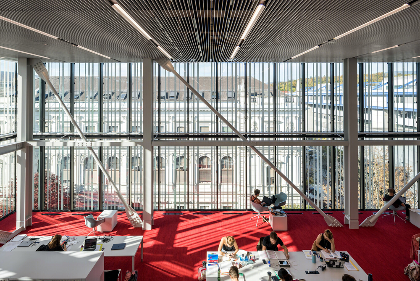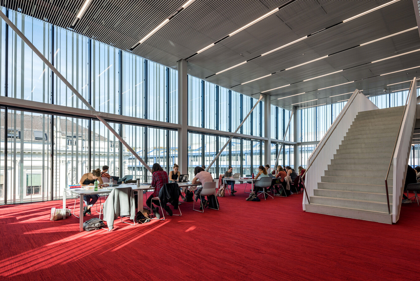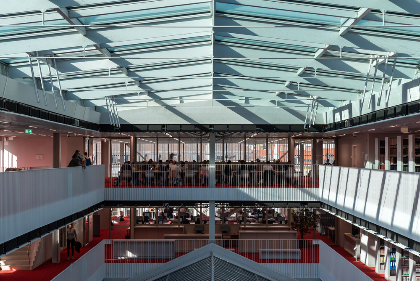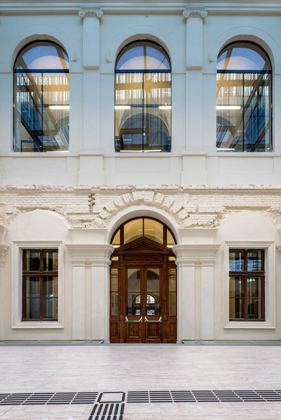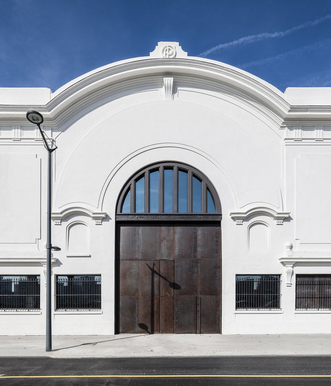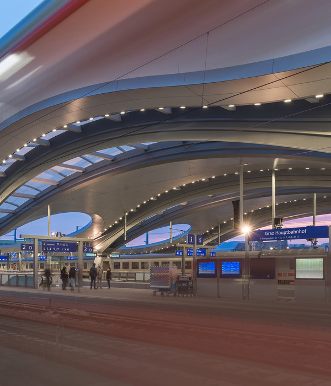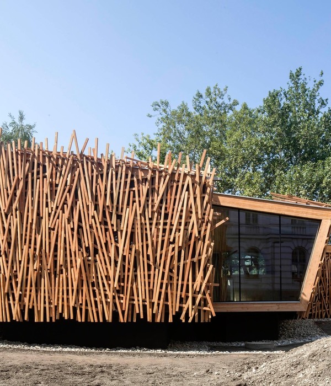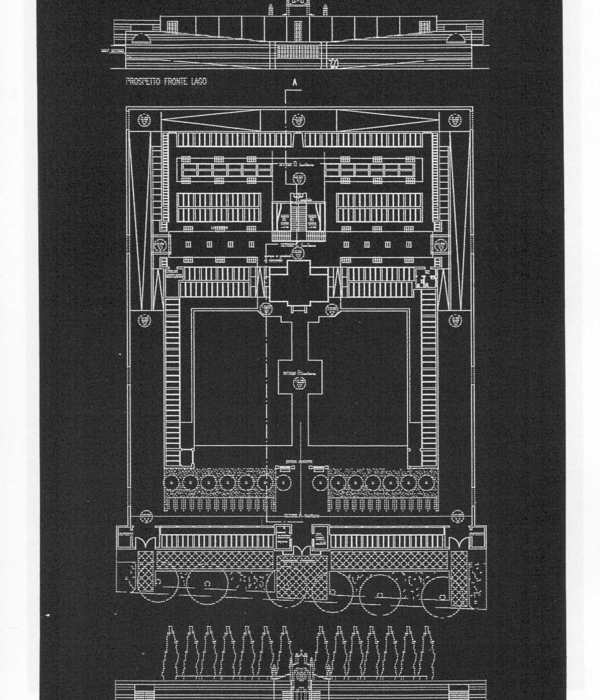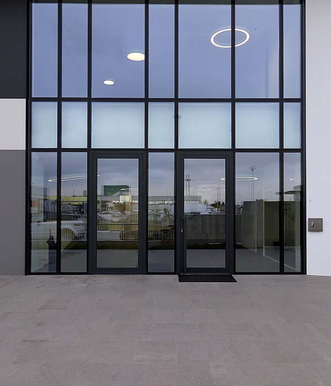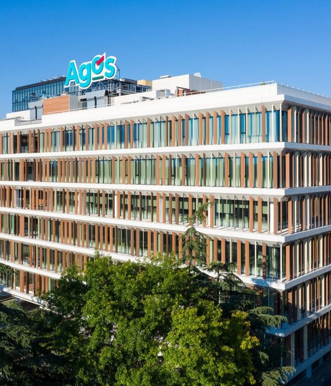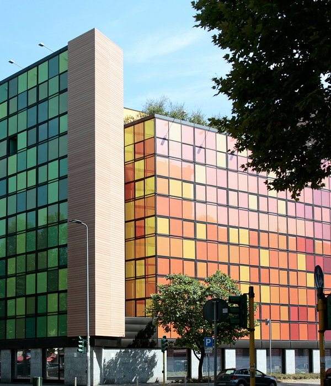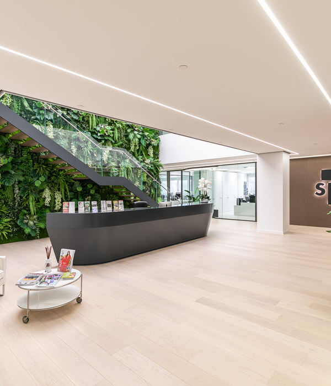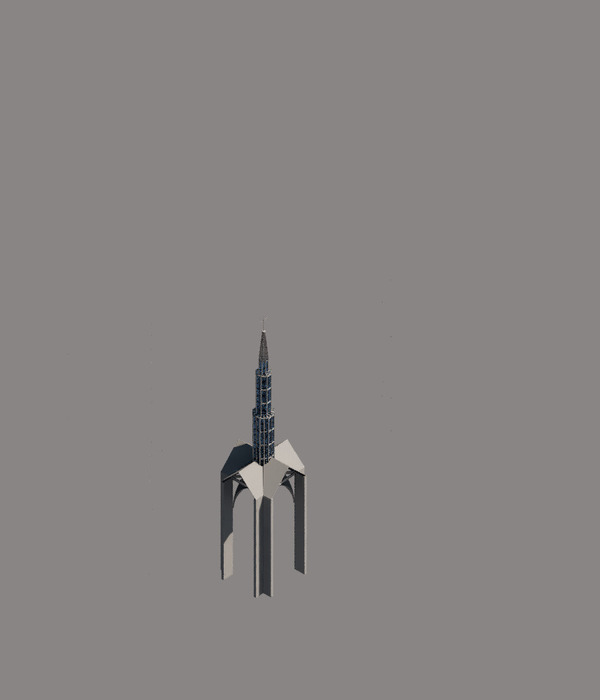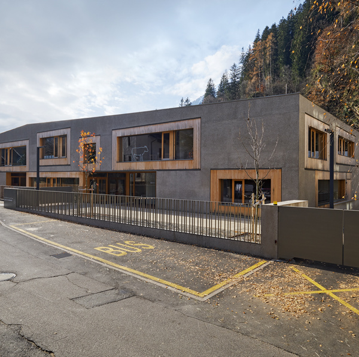格拉茨大学图书馆 | 融合历史与现代的学术绿洲
Architect:Atelier Thomas Pucher
Location:Graz, Austria
Project Year:2019
Category:Libraries
Stories By:Atelier Thomas Pucher Jansen
Atelier Thomas Pucher won the international competition for the extension and the renovation of the University of Graz main library. Thelibrary,which is locatedin the heart of the campus, will have a new auditorium for 430 students.It will include 650 reading and working places forstudents, as well as a study and examination rooms, administrative and storageareas.At the moment the library holds a collection of over 4 million information carriers. The design fulfils the requirements of a 21st century library. Volumes of these functional areas will be independently implemented andthree dimensionally combined creating an ensemble of various structures, functions, spaces and styles. A new generousplazadefines the main entrance, creating the necessary free space. The new design reveals partially the original building of the library, such as the original façade from 1895 will be exposed.The design showsa clear distinction between new buildings and landmarked buildings. The public areas of the library constitute a floating bar on the roof of the historic building.A foyer between the main building and the library forms a new central meeting point. The new auditorium is located in the basement under the newly created square.
The campus of the Karl-Franzens University of Graz in Austria is now home to an impressive new study and meeting space, with a newly renovated university library that creates a harmonious transition between old and new. In addition to the
VISS façade
The camp the new building features various
doors
and
windows
from the
Janisol
range, ensuring optimum safety and security.
Not only do educational buildings shape our society and its future, they also help to determine the quality of the learning and research that takes place within them. In an ideal world, they should combine high-quality education with appropriate architectural conditions, creating a fertile field for training individuals that are fit to face the challenges the future holds.
Mindful of this close relationship between education and the built environment, the University of Graz is continuously seeking to optimise its structural infra-structure. With its renovation and expansion of the Graz university library, Austria’s state-run organisation for managing public property – otherwise known as BIG – has created a representative, contemporary library that meets the most cutting-edge research standards. The renovation also offers a prime example of what can be achieved when two supposed opposites are cleverly combined.
The historic university buildings have been complemented with elements of contemporary architecture, in a design that unites theory with practice and science with art. The international tender for the renovation was commissioned by BIG in spring 2015. 35 companies from all over Austria and two from Germany entered the bid-ding process. Of the five approved project submissions, it was the proposal submitted by Graz architecture office Atelier Thomas Pucher that eventually won the tender. After around three years of construction, the University of Graz and BIG opened the new university library on 26 September 2019.
The heart of the university campus
The redesign has given the library a completely new look, characterised predominantly by the two-storey glass-fronted platform that juts out from the top of the historic reading room, originally built in 1895. Demolishing the 1970s-built extension uncovered the historic, listed façade on the north side of the library, which now has a large covered area in front of it. The effect of this – in regard to the urban development of the centre of the en-tire campus – was a major factor in the jury’s decision.
The new building more than meets the requirements of a 21st century library, combining different structures, functions, rooms and styles into one homogeneous ensemble. Architect Thomas Pucher also introduced a transparent atrium to connect the library with the main university building, and consolidated the hotchpotch of different add-ons and extensions that had been built over the years into one cohesive whole. He also succeeded in restoring the original library and the historic part of the building to their former glory. The result is a union of opposites between the existing, listed building and the new building, which serves as inspiration for anyone visiting the library, as well as making it the heart of the university campus. The new atrium takes on the role of an entrance and events foyer, and acts as a central junction – with entrances from the north and south, as well as from the main university building.
From here, students can also get to the lecture hall and the library service points. They can also access the workstations in the reading room and on the new upper storey provided by the glass platform. For the first time, the various sections of the building – which cover more than
11,000 square metres
in total – have merged to form one unit. In a process that lasted three years, this involved the removal of
4000 cubic meters
of earth, the casting of
4200 cubic metres of concrete
, and the installation of 400 tonnes of steel, not to mention
3500 square metres of glass
. The total investment was around
28 million euros
Functional glass façade
The new building is characterised by a clear, functional design language – and lots of glass. Various profile systems from
Schüco and Jansen
were used in its construction. One example is the Jansen
VISS façade steel profile system
, which has been perfectly designed to offer highly insulated façade construction with "Passivhaus" energy efficiency certification for any application, both in new buildings and refurbishments. This is a modular system from which the most suitable components – from a technical and economical perspective – can be selected, according to the static requirements, pane sizes or the filling element thickness.
The new university campus also features
Janisol C4 EI60
and
Janisol 2 EI30
fire protection doors. The highly thermally insulated Janisol HI system was installed for all non-fire-proof doors and windows.
With state-of-the-art thermal glass, as well as excellent glare protection and ventilation, this system ensures that students and staff have a comfortable indoor climate to work in. Over the course of the renovation, particular attention was paid to sustainable building methods and renewable energy. The building is equipped with an efficient heat recovery system and energy-saving LED lighting that adapts to the level of natural light. In May 2019, a 630 square metre photovoltaic system was installed on the roof of the building, which produces around 180,000 kilowatt hours of electricity per year for the university’s power grid.
Here’s what the Dean of the university, Christa Neuper, has to say about the new library: “Excellent science requires excellent infrastructure. The new university library has everything you could possibly need from a 21st century educational and research institution. This includes attractive learning spaces, as well as access to digital media and cutting-edge technology in the lecture hall – which fits perfectly with our forward-thinking motto here at the University of Graz: "We work for tomorrow!" (GB)
This article was published in the
SCALE Magazine - The Safety Issue 3rd Edition
▼项目更多图片
