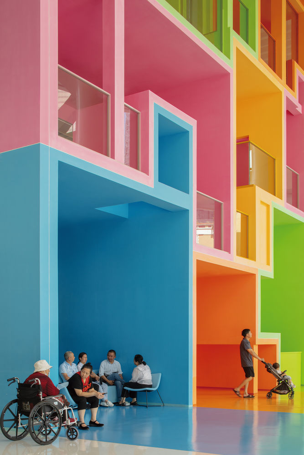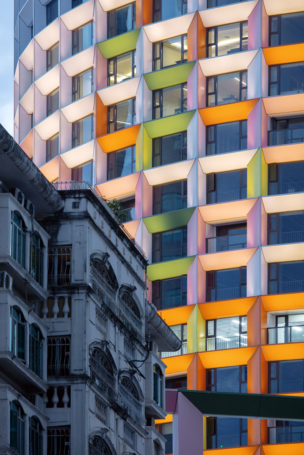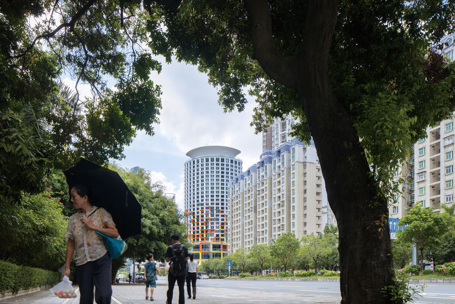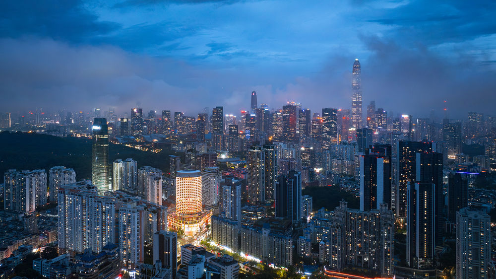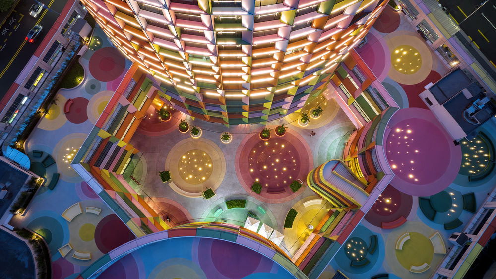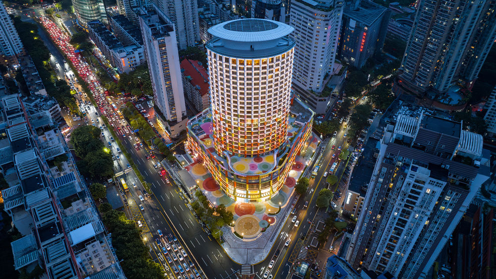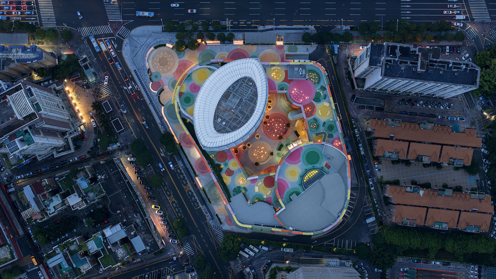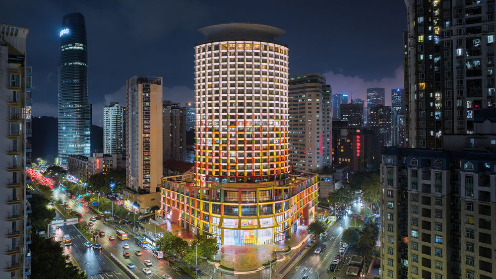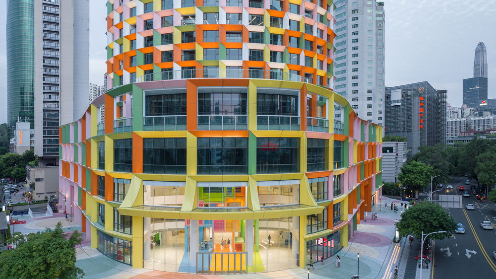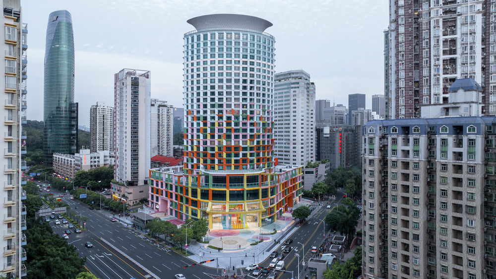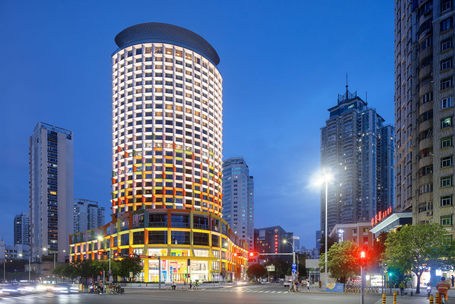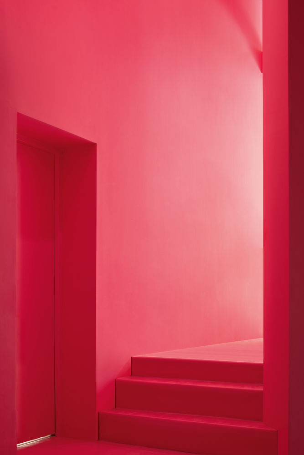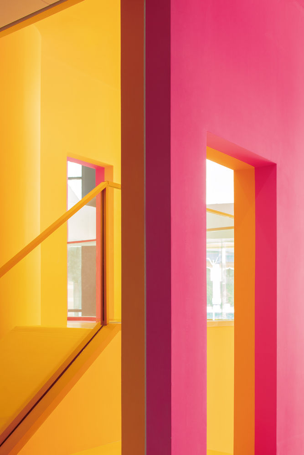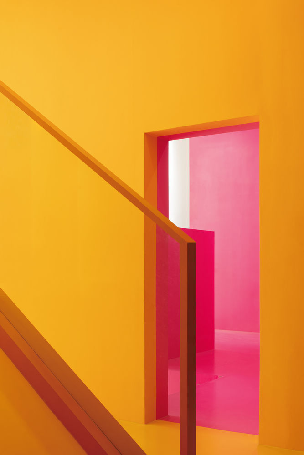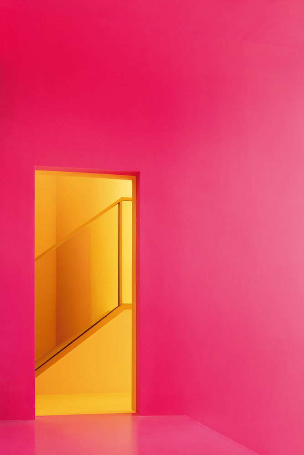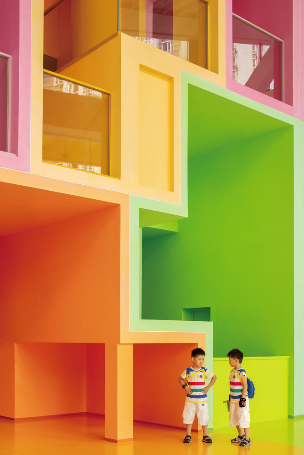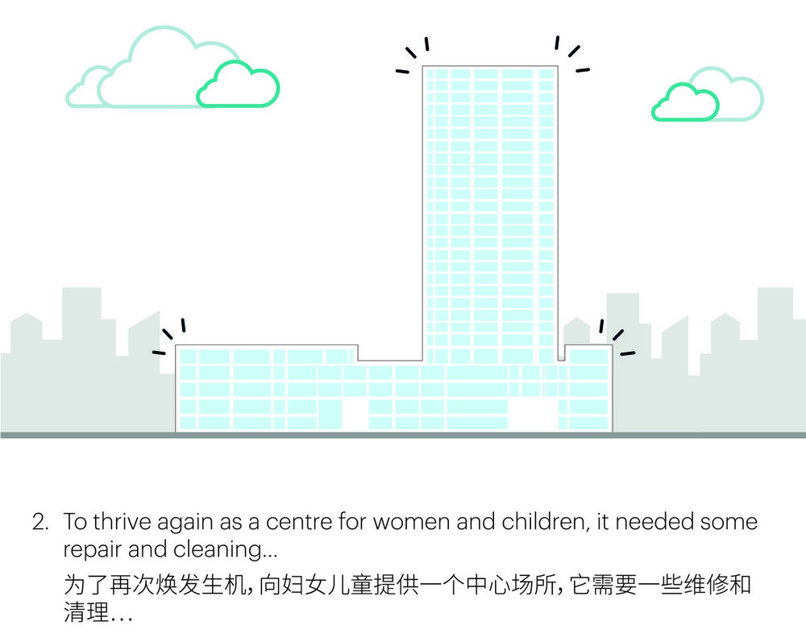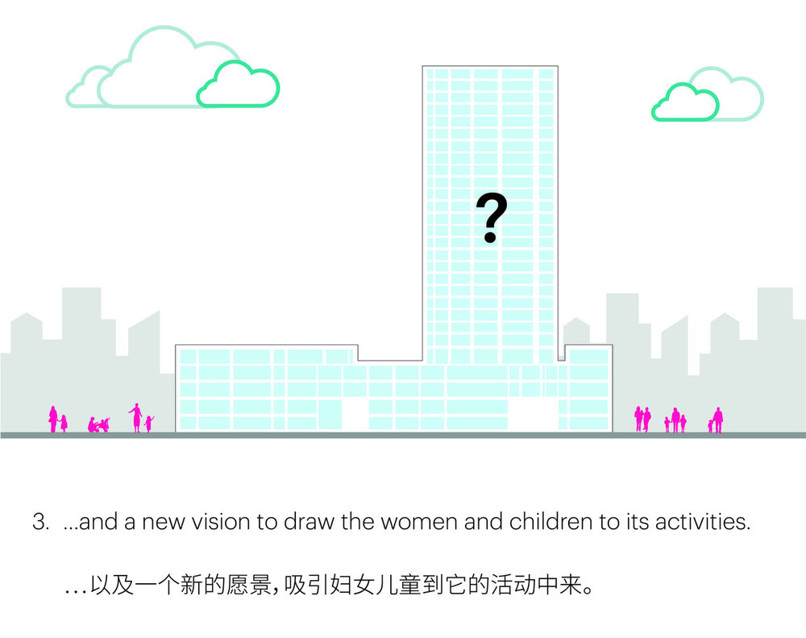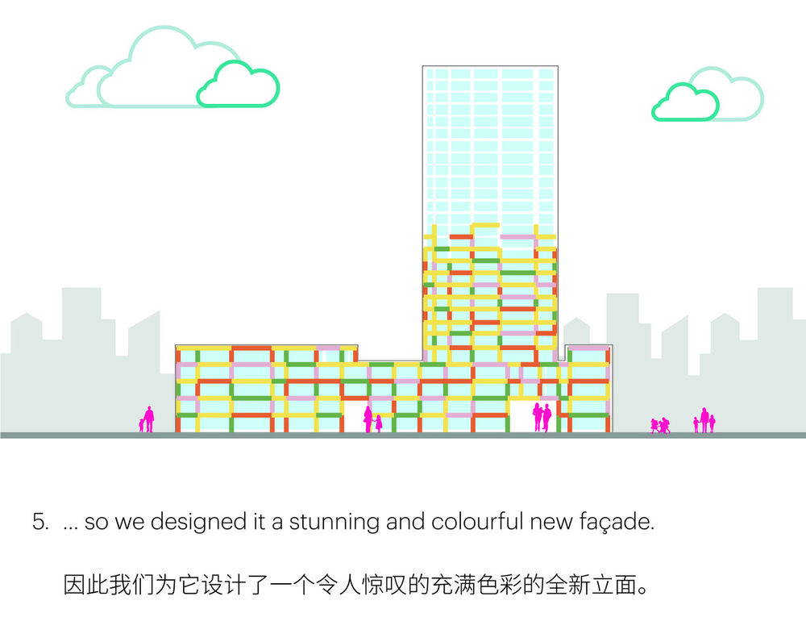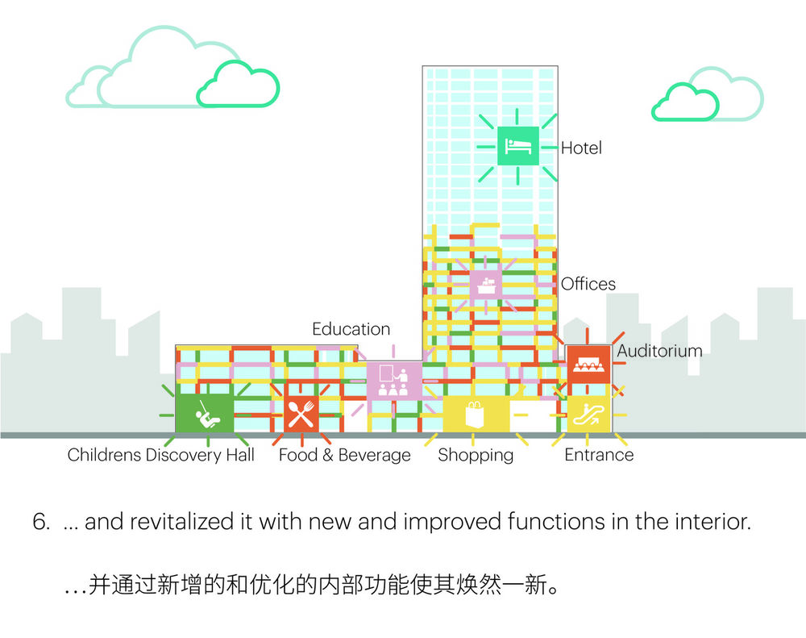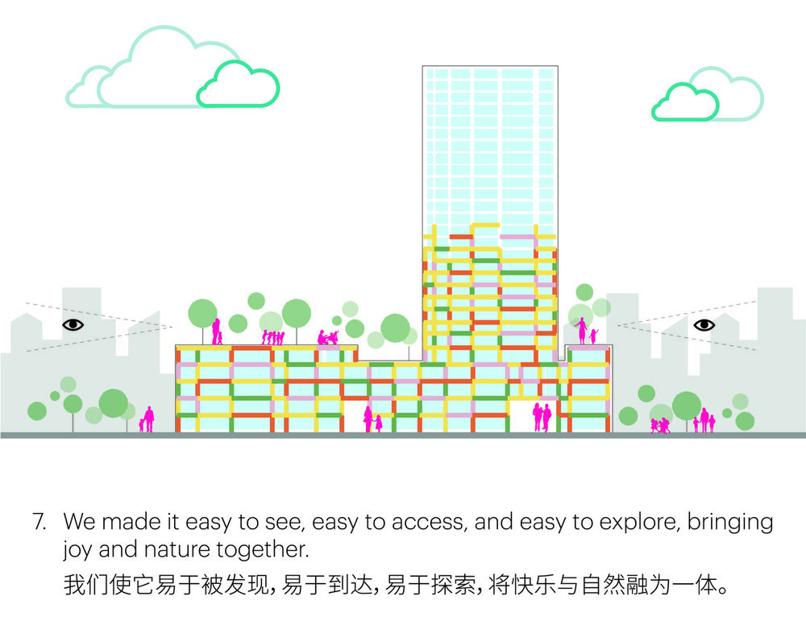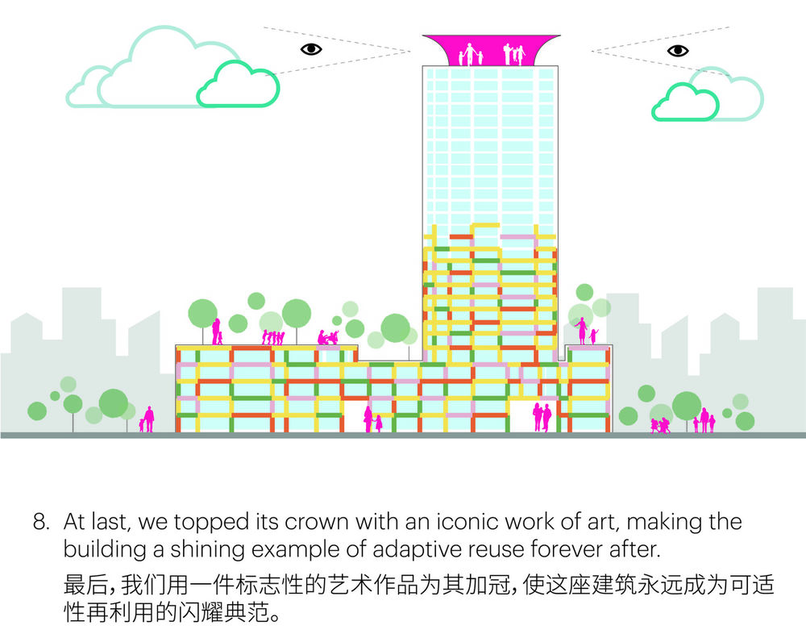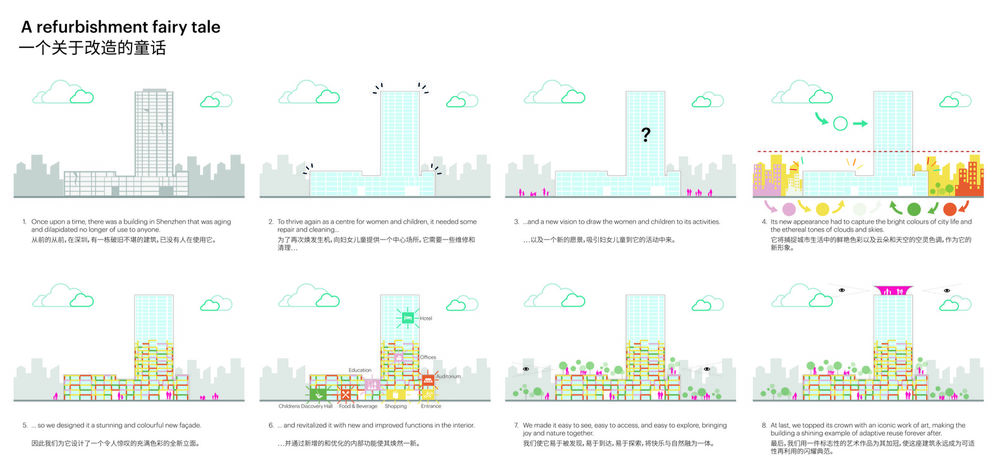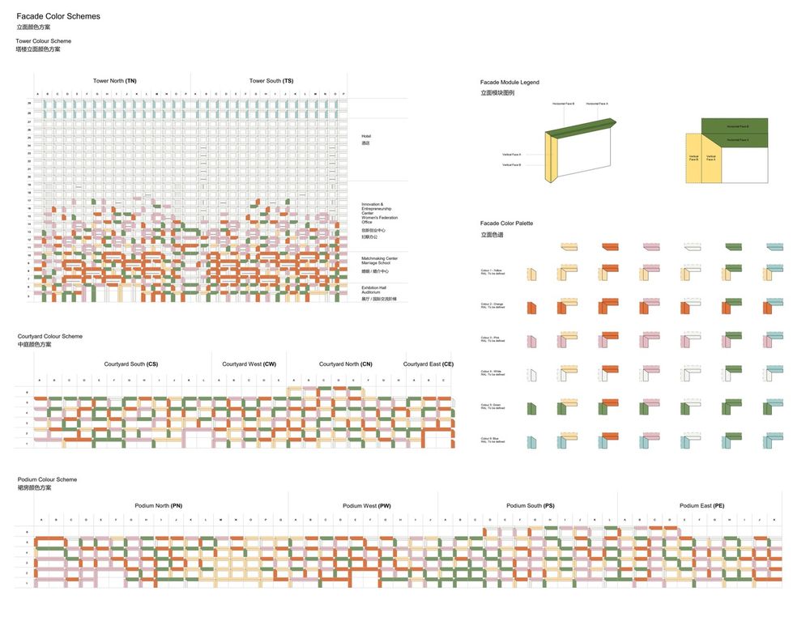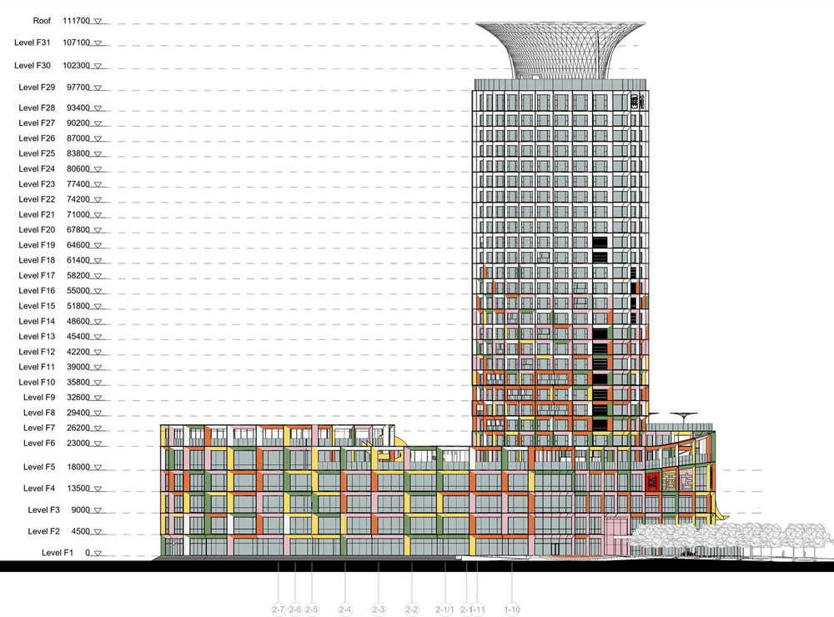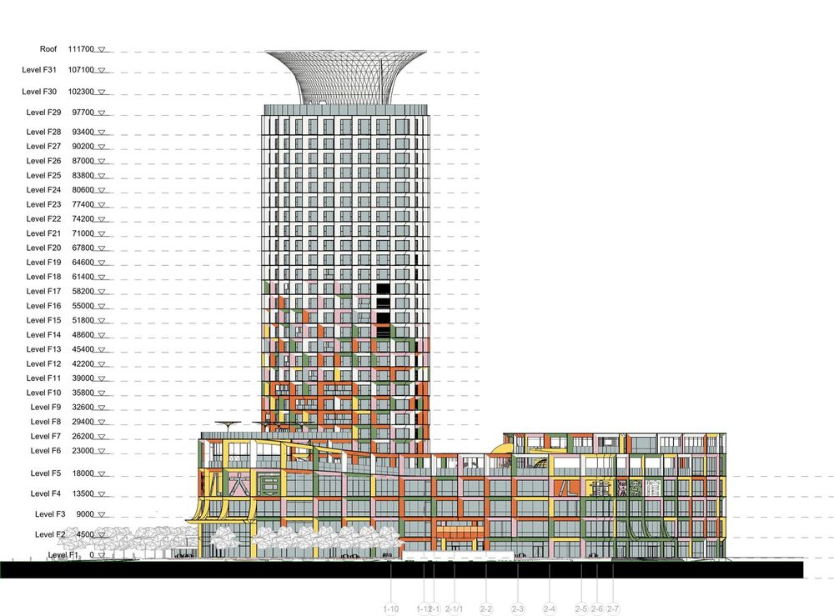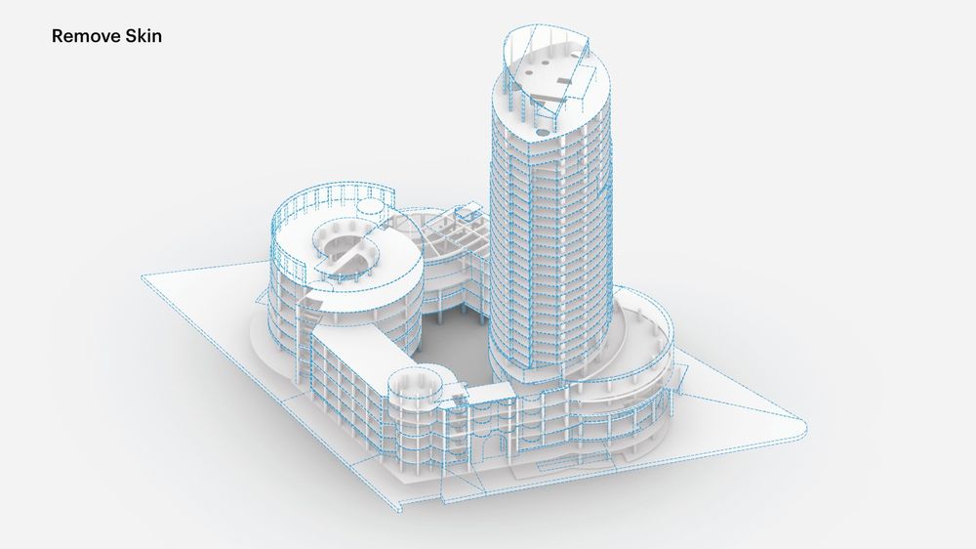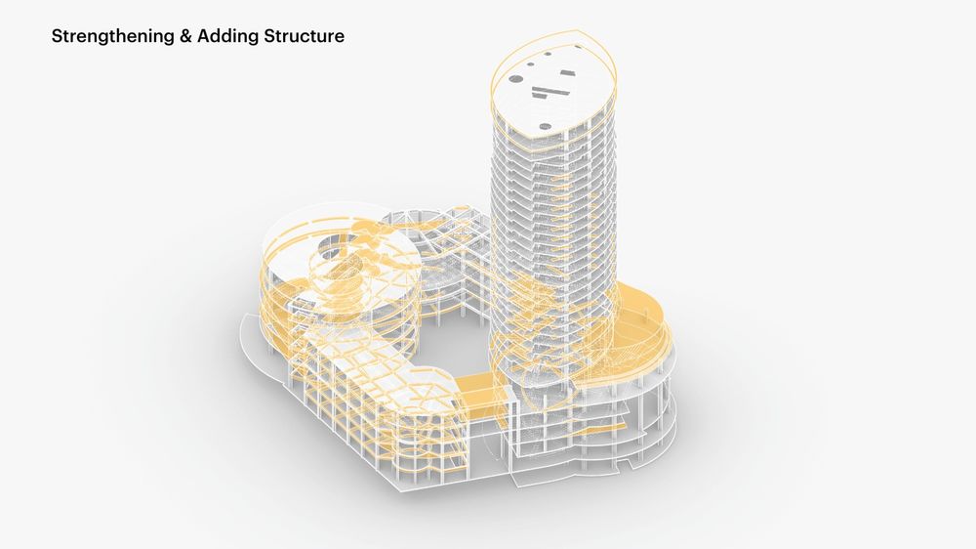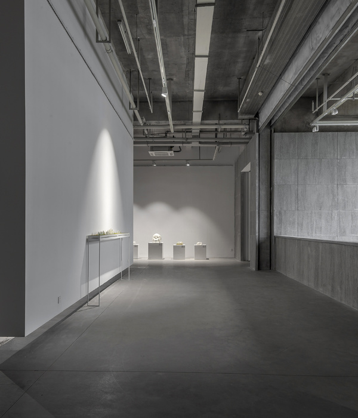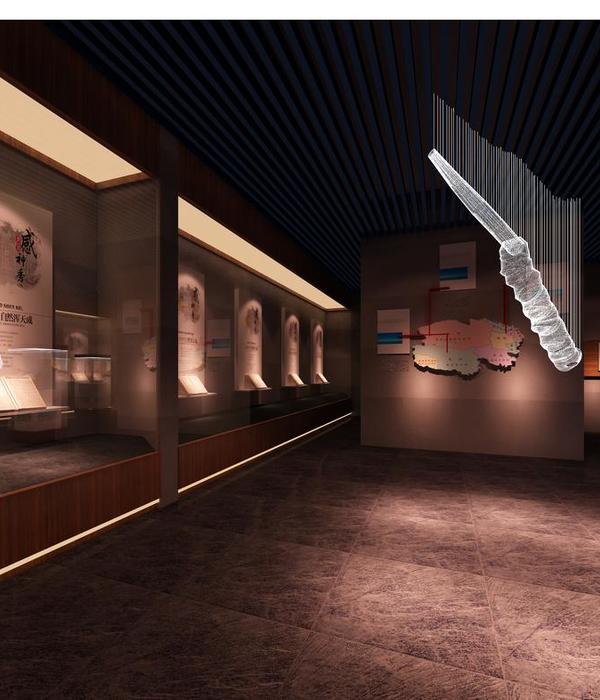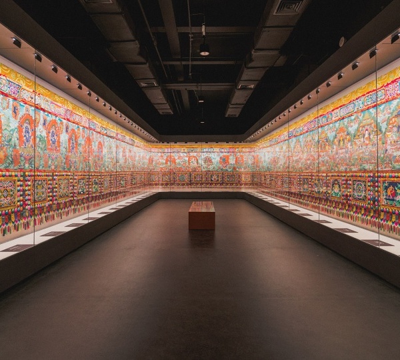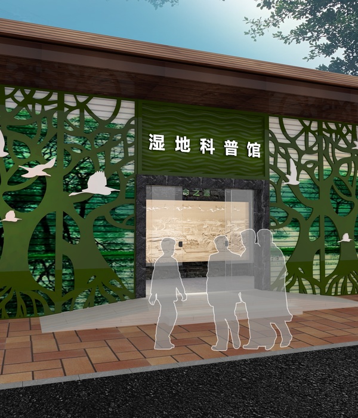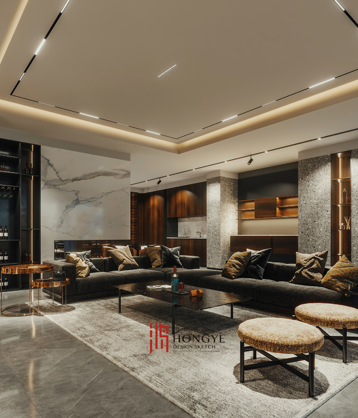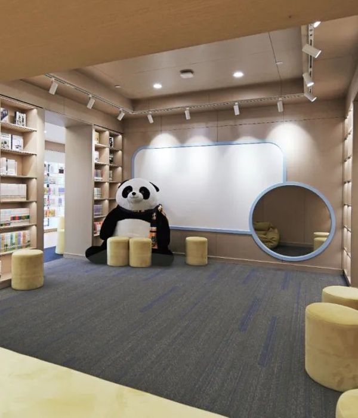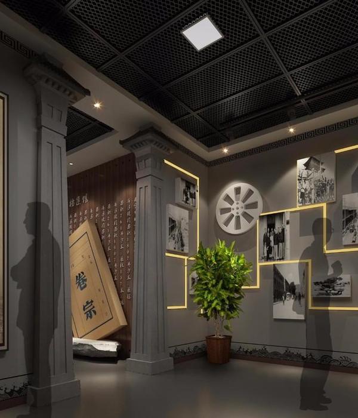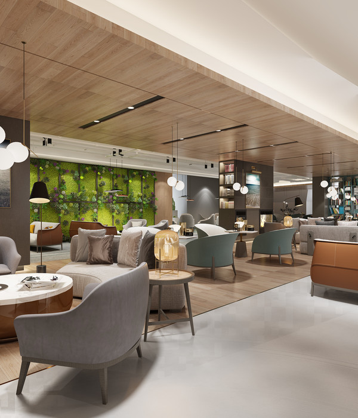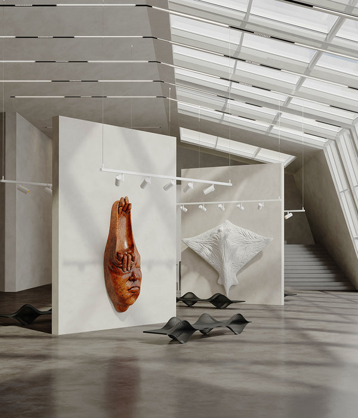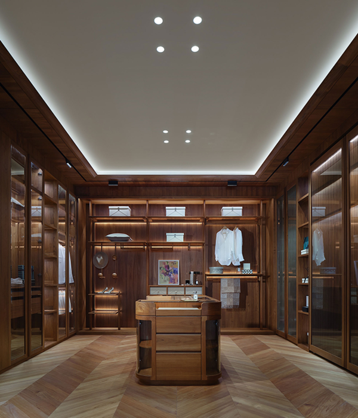深圳妇女儿童中心——旧楼新生,色彩缤纷的环保设计
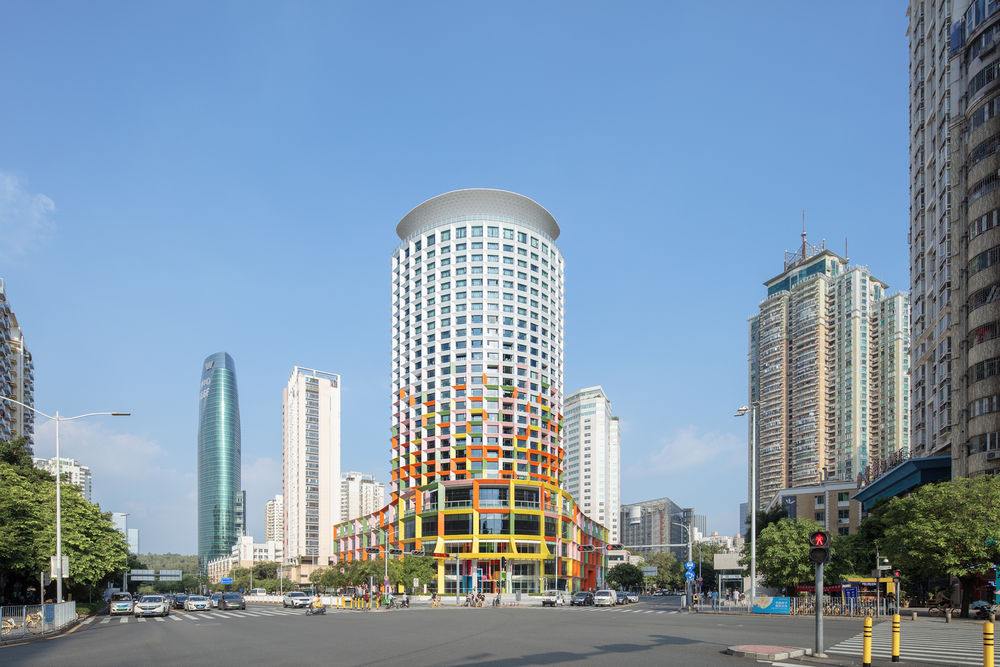
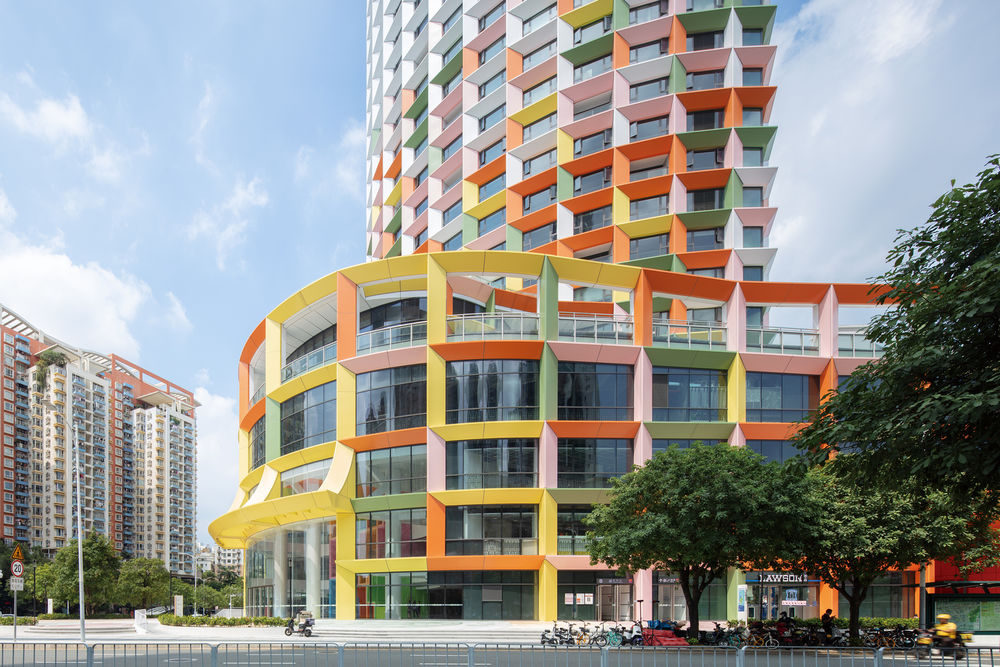
Construction on the MVRDV-designed
Women & Children’s Centre is complete, transforming an old mixed-use tower into a vibrant and colorful skyscraper hosting a hotel and a wide range of facilities for the welfare of women and children: a library, an auditorium, a children’s theatre and “discovery hall”, as well as therapy rooms and offices for staff. With its colorful façade, the building is a refreshing presence in Shenzhen’s Futian district; more importantly, at 100 meters tall, the building sets an important precedent for repurposing buildings in a city that is soon to see a “great wave of adaptive reuse”.
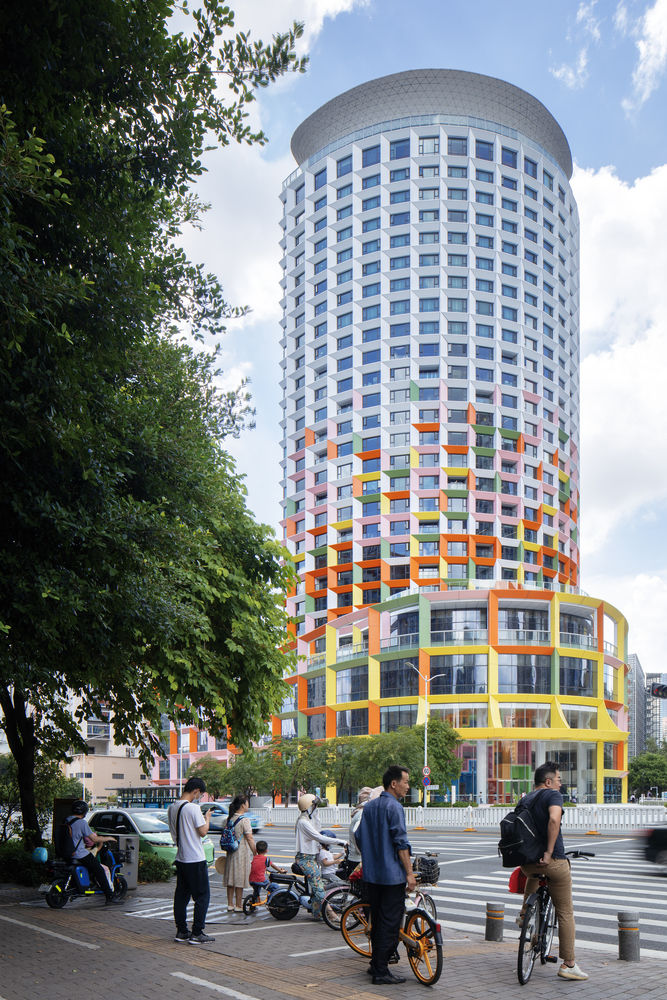
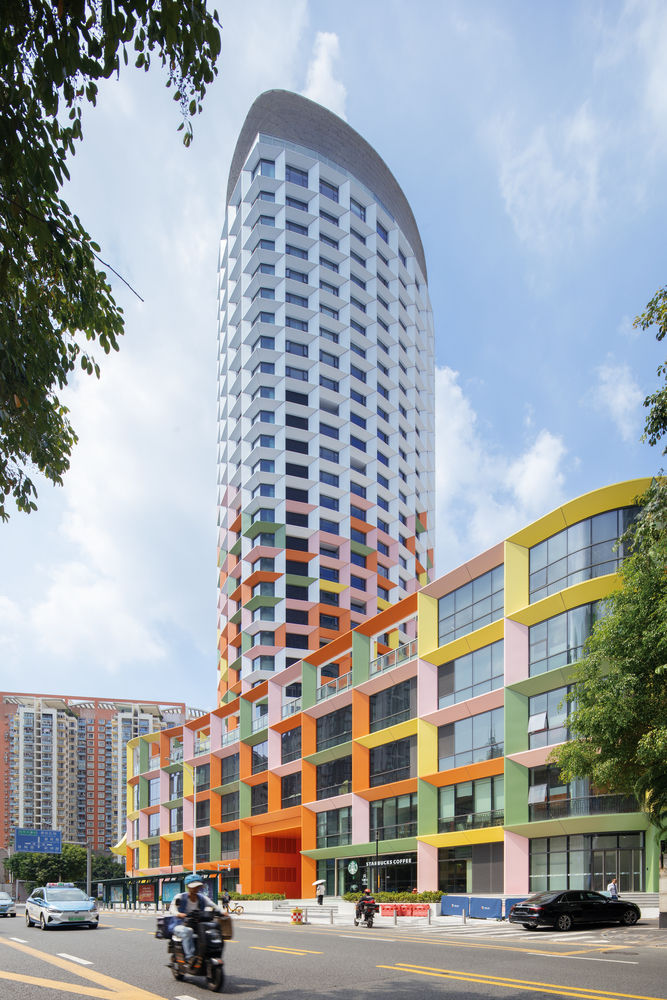
The tower was originally completed in 1994, forming part of
’s first period of explosive growth. The rushed approach to its original design was immediately clear: due to persistent fire safety concerns, the commercial units in the plinth were not opened until 2002, and the tower itself remained empty indefinitely.
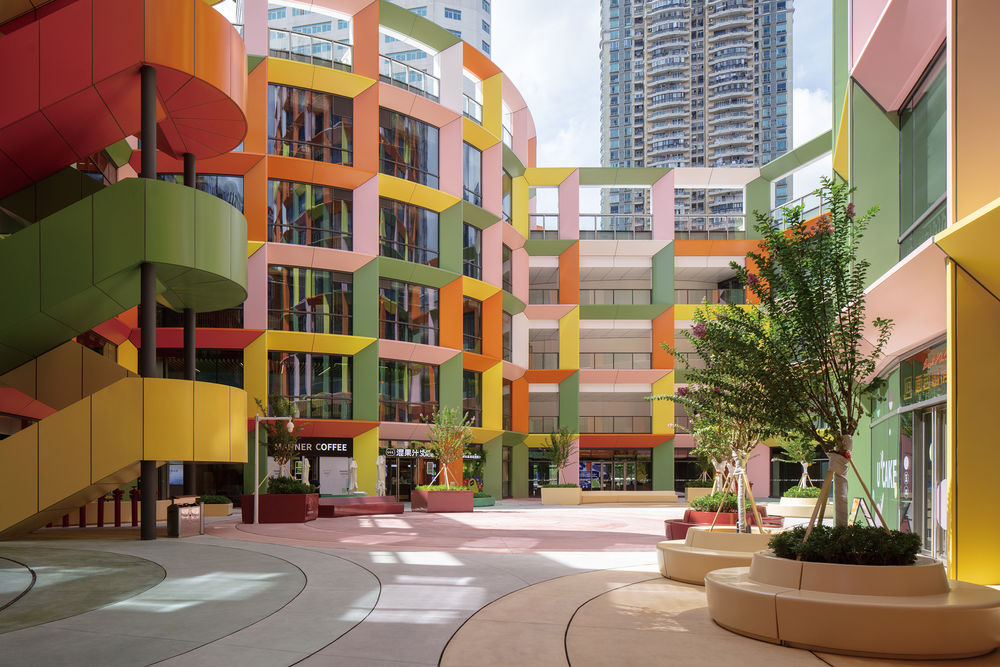
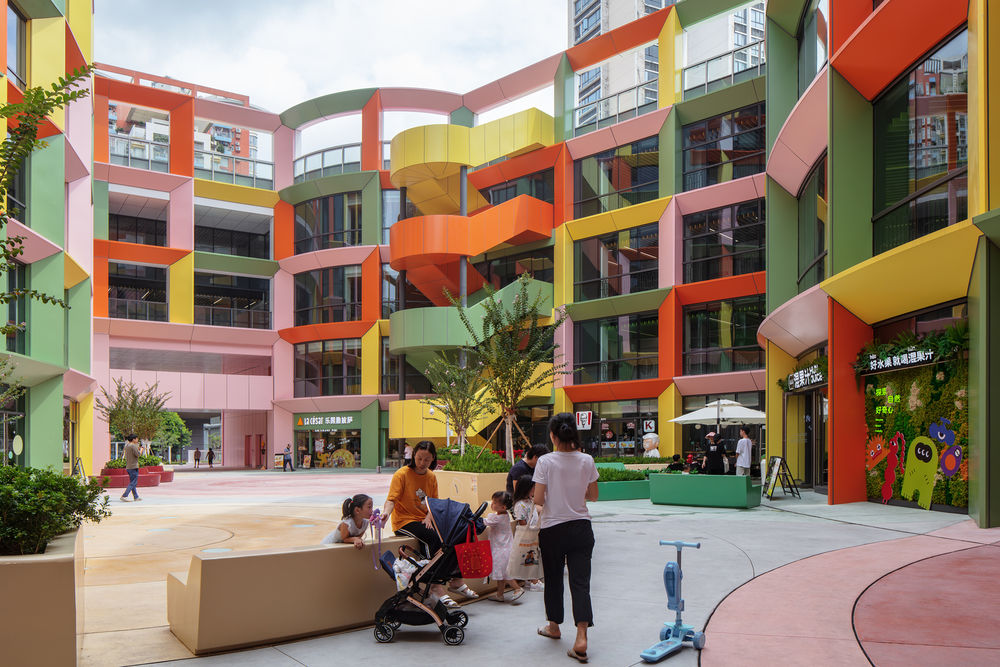
With the changing needs of the building’s users, it fell short of environmental requirements, and by 2019 it was clear that the building was no longer fit for purpose. Owing to China’s commitment to achieving a carbon peak by 2030 and carbon neutrality by 2060, the building was selected as one of 24 model examples of revitalization by the National Development and Reform Commission.
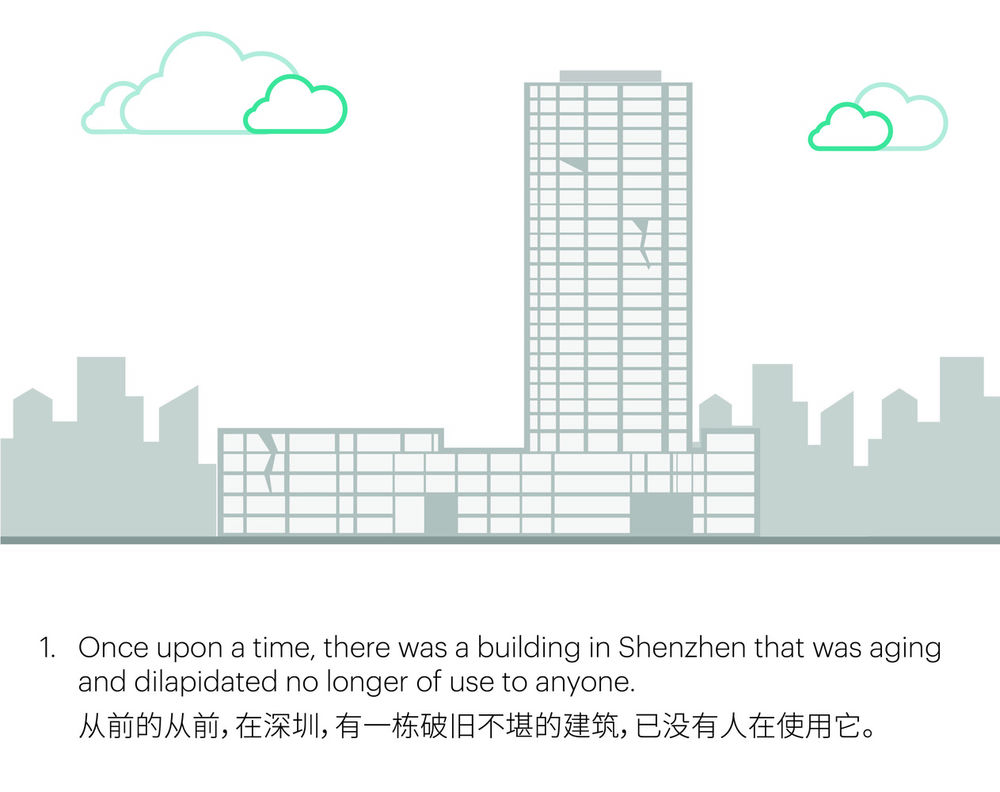
To rectify the building’s problems, MVRDV designed a comprehensive transformation that would allow the building’s structure to be reused – a far more sustainable approach than demolishing and rebuilding. The most visible element of this transformation is the new façade: a grid of multi-colored exterior frames increases the depth of the façade to a full meter. These frames provide extra shading to reduce thermal heat gain and also incorporate openable panels on the inside that allow for natural ventilation – thus increasing occupants’ comfort and reducing the building’s reliance on air conditioning.
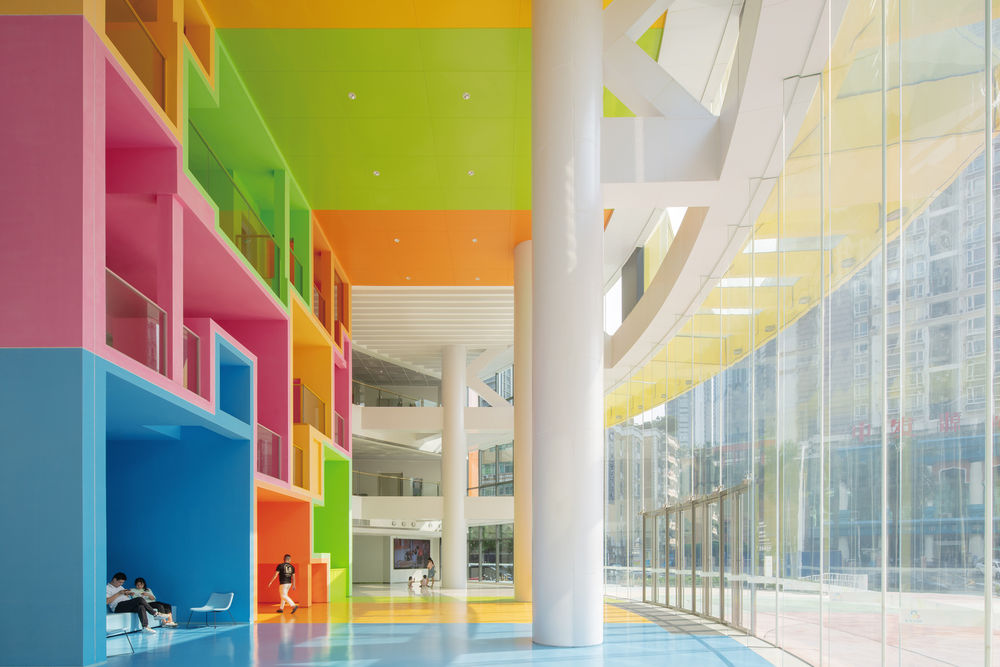
The design also transforms multiple elements of the building. The towering crown provides cover for a large accessible terrace offering a 360-degree panorama of the neighborhood below. The courtyard, which was originally used for car parking, has been converted into a public space with a food court. The entrance to the city’s metro, which previously cluttered the pavement outside, has been moved inside the building to better connect it to public transit networks and reinforce the transition away from car dependence.
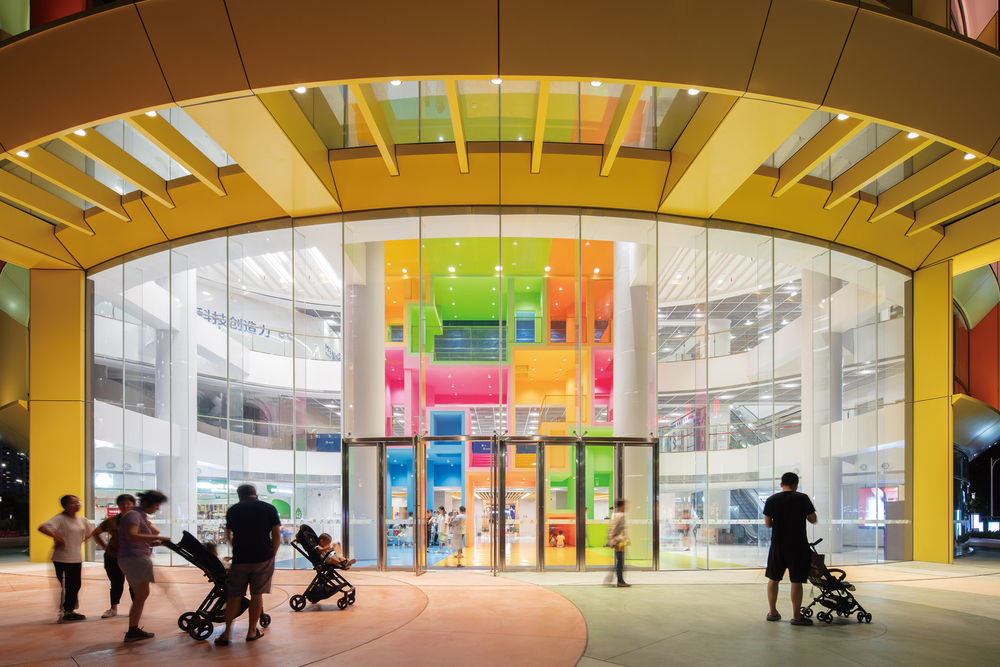
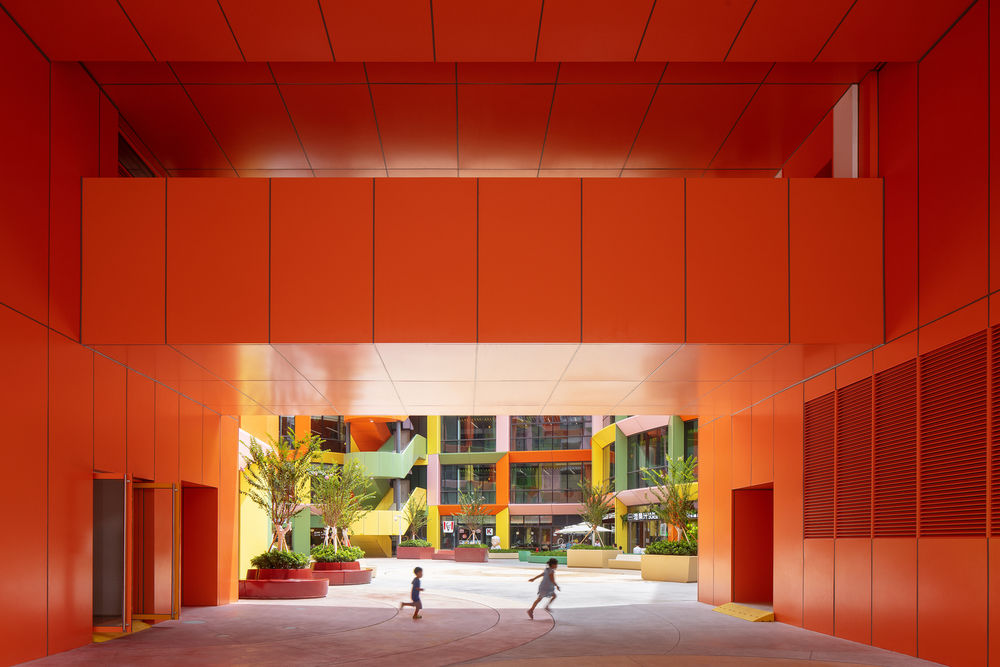
The transformation of the building was achieved while saving approximately 24,000 cubic meters of concrete from the original structure, and reuse resulting in a carbon saving equivalent to 11,800 flights from Amsterdam to
. Small additions to the structure were also made, filling in some of the original design’s awkward geometry to create simple, efficient floorplans.
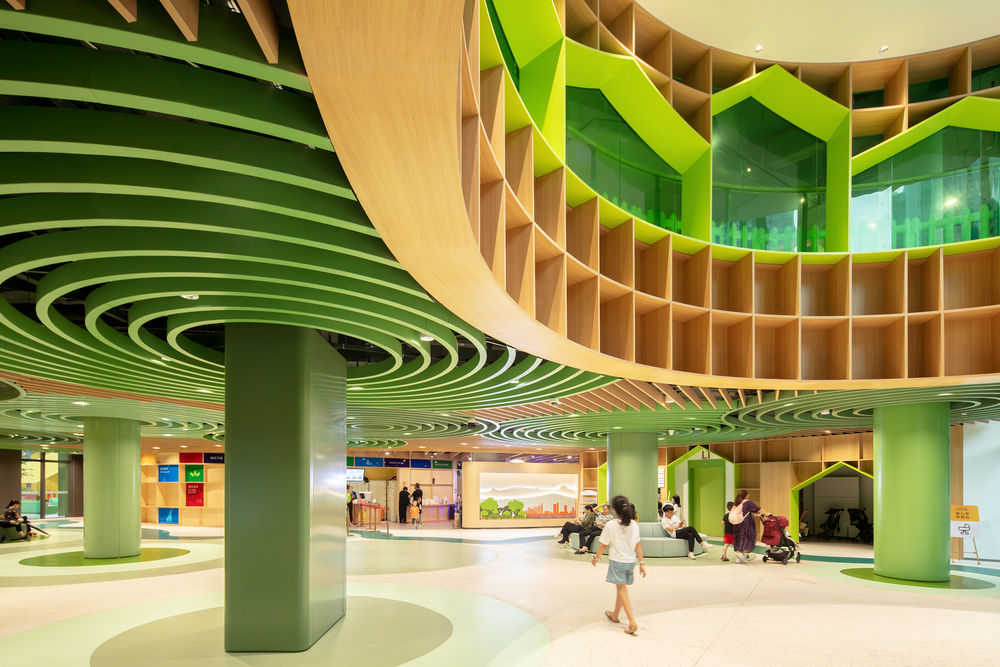
The colors of the façade – yellow, orange, pink, and green – help to communicate the building’s layout. The multicolored plinth clearly advertises its function as a service center for mothers and their children; on the tower, which hosts the hotel, these colors give way to a more neutral white. On the ground floor, the four primary entrances to the complex are each highlighted by a concentration of a different color, making the building easy to navigate and welcoming to visitors.
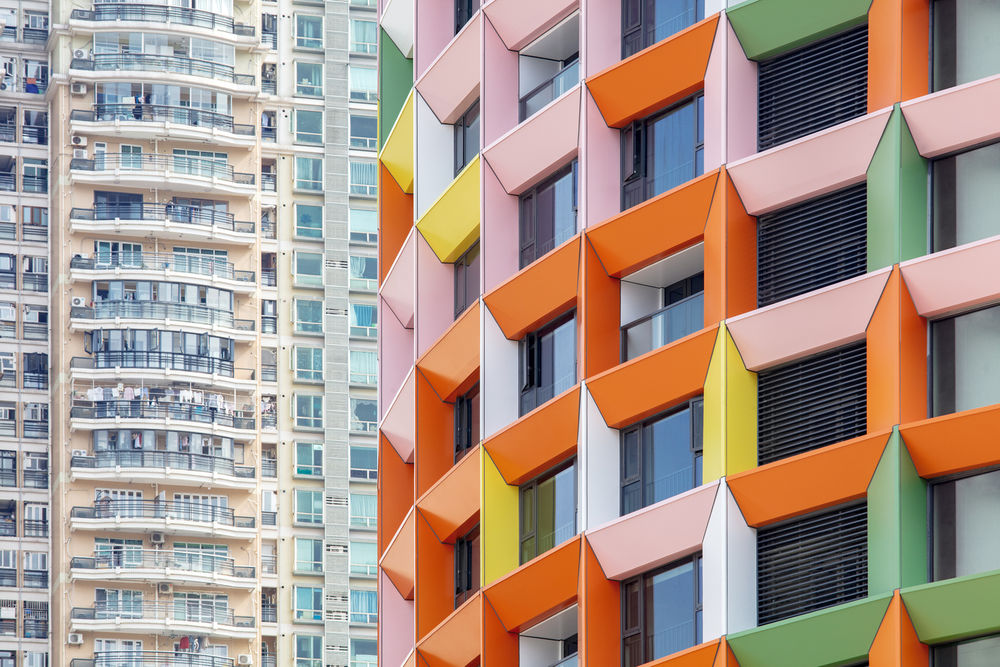
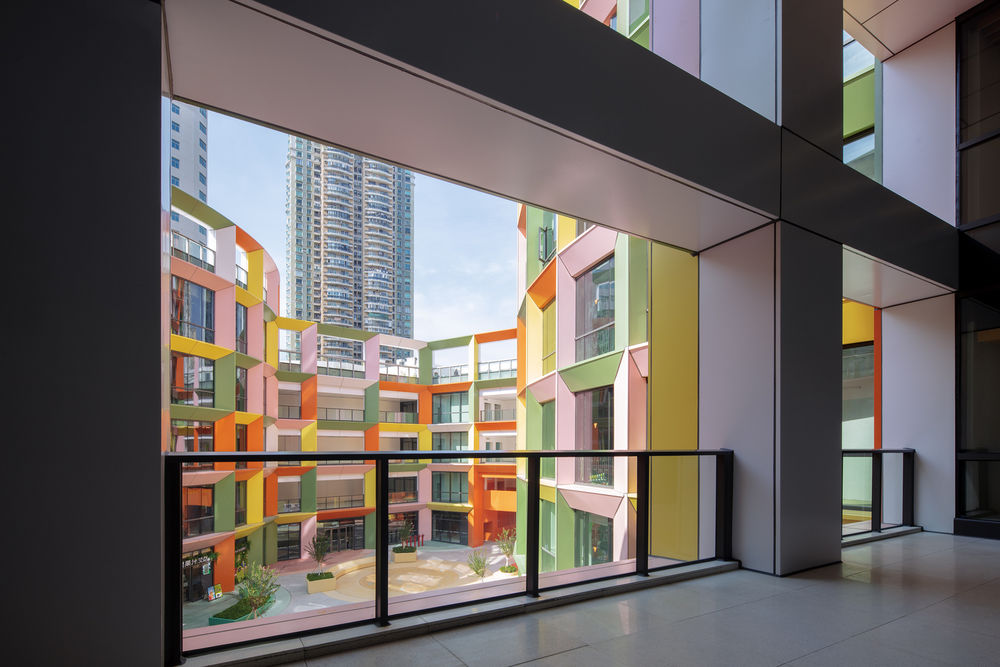
This colorful and communicative approach continues into the main lobby. Here, a structure of nine “rooms” hosts diverse functions that together form a playground-like space for children to enhance their enjoyment during a visit. The joyful colors of this structure reinforce the building’s purpose as a space where children are given priority.

